Bathroom with a Single Sink and a Wood Ceiling Ideas and Designs
Refine by:
Budget
Sort by:Popular Today
41 - 60 of 743 photos
Item 1 of 3
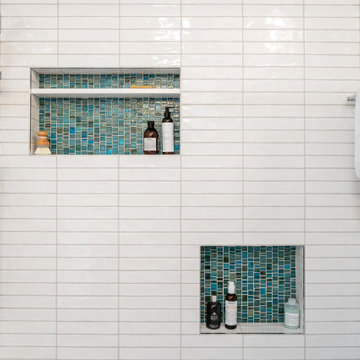
White, light, and airy subway tiles paired with two shower niches detailed with seafoam green and turquoise tiles.
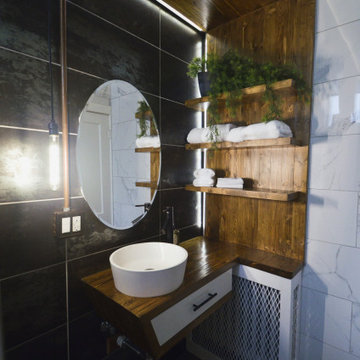
Design by: Marcus Lehman
Craftsmen: Marcus Lehman
Photos by : Marcus Lehman
Most of the furnished products were purchased from Lowe's and Ebay - Others were custom fabricated.
To name a few:
Wood tone is Special Walnut by Minwax on Pine; Dreamline Shower door; Vigo Industries Faucet; Kraus Sink; Smartcore Luxury Vinyl; Pendant light custom; Delta shower valve; Ebay (chinese) shower head.
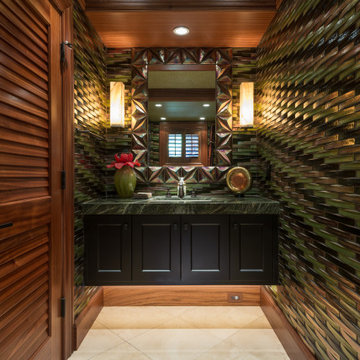
Powder Bath under stairs with Casa California Oceanside tile series walls, marble top, and black painted floating vanity.
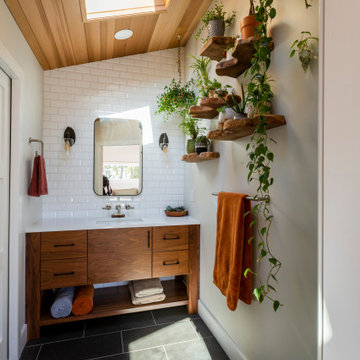
Gorgeous, natural tones master bathroom with vaulted wood-paneled ceiling and crisp white subway tile that lines the walnut vanity wall

Custom bath. Wood ceiling. Round circle window.
.
.
#payneandpayne #homebuilder #custombuild #remodeledbathroom #custombathroom #ohiocustomhomes #dreamhome #nahb #buildersofinsta #beforeandafter #huntingvalley #clevelandbuilders #AtHomeCLE .
.?@paulceroky
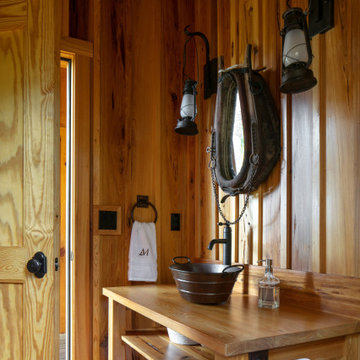
Cabana Cottage- Florida Cracker inspired kitchenette and bath house, separated by a dog-trot
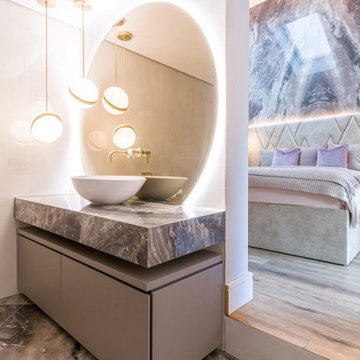
This exceptionally elegant bathroom exudes a feminine charm with its prominent features. A sizable circular mirror takes center stage, adorned with chic light balls that contribute to a glamorous ambiance. The overall aesthetic is notably girly, embracing a clean and neat design. The modern elements seamlessly blend with the elegant touches, creating a bathroom retreat that radiates sophistication and style.
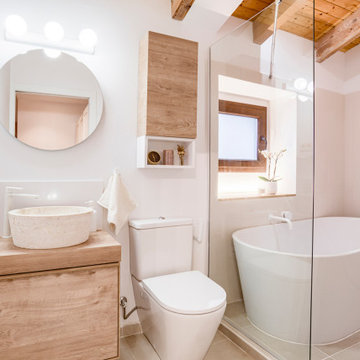
Siguiendo con la línea escogemos tonos beis y grifos en blanco que crean una sensación de calma. La puerta corrediza nos da paso al espacio donde hay el lavabo primero, el inodoro después y la zona de ducha de obra + bañera junto a la ventana para disfrutar de la luz natural.
Todo esto sumado a la iluminación LED escondida, hace que te sientas en un auténtico SPA!
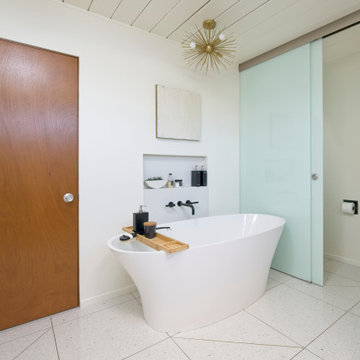
Reverse shot of the Master Bath of this Eichler remodel. Retro, brass pendant star light. Terazzo floor with custom pattern design and brass inlay.

This transformation started with a builder grade bathroom and was expanded into a sauna wet room. With cedar walls and ceiling and a custom cedar bench, the sauna heats the space for a relaxing dry heat experience. The goal of this space was to create a sauna in the secondary bathroom and be as efficient as possible with the space. This bathroom transformed from a standard secondary bathroom to a ergonomic spa without impacting the functionality of the bedroom.
This project was super fun, we were working inside of a guest bedroom, to create a functional, yet expansive bathroom. We started with a standard bathroom layout and by building out into the large guest bedroom that was used as an office, we were able to create enough square footage in the bathroom without detracting from the bedroom aesthetics or function. We worked with the client on her specific requests and put all of the materials into a 3D design to visualize the new space.
Houzz Write Up: https://www.houzz.com/magazine/bathroom-of-the-week-stylish-spa-retreat-with-a-real-sauna-stsetivw-vs~168139419
The layout of the bathroom needed to change to incorporate the larger wet room/sauna. By expanding the room slightly it gave us the needed space to relocate the toilet, the vanity and the entrance to the bathroom allowing for the wet room to have the full length of the new space.
This bathroom includes a cedar sauna room that is incorporated inside of the shower, the custom cedar bench follows the curvature of the room's new layout and a window was added to allow the natural sunlight to come in from the bedroom. The aromatic properties of the cedar are delightful whether it's being used with the dry sauna heat and also when the shower is steaming the space. In the shower are matching porcelain, marble-look tiles, with architectural texture on the shower walls contrasting with the warm, smooth cedar boards. Also, by increasing the depth of the toilet wall, we were able to create useful towel storage without detracting from the room significantly.
This entire project and client was a joy to work with.

Luxury Bathroom complete with a double walk in Wet Sauna and Dry Sauna. Floor to ceiling glass walls extend the Home Gym Bathroom to feel the ultimate expansion of space.

A bright bathroom remodel and refurbishment. The clients wanted a lot of storage, a good size bath and a walk in wet room shower which we delivered. Their love of blue was noted and we accented it with yellow, teak furniture and funky black tapware
Bathroom with a Single Sink and a Wood Ceiling Ideas and Designs
3


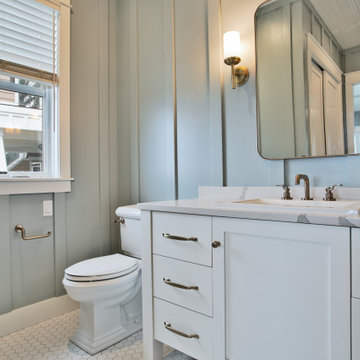

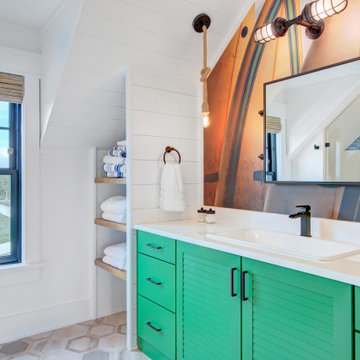

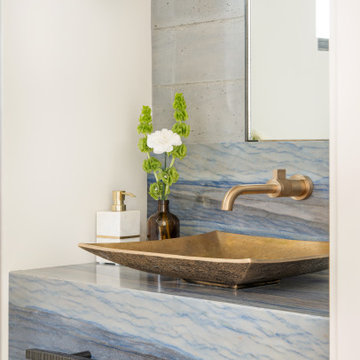


 Shelves and shelving units, like ladder shelves, will give you extra space without taking up too much floor space. Also look for wire, wicker or fabric baskets, large and small, to store items under or next to the sink, or even on the wall.
Shelves and shelving units, like ladder shelves, will give you extra space without taking up too much floor space. Also look for wire, wicker or fabric baskets, large and small, to store items under or next to the sink, or even on the wall.  The sink, the mirror, shower and/or bath are the places where you might want the clearest and strongest light. You can use these if you want it to be bright and clear. Otherwise, you might want to look at some soft, ambient lighting in the form of chandeliers, short pendants or wall lamps. You could use accent lighting around your bath in the form to create a tranquil, spa feel, as well.
The sink, the mirror, shower and/or bath are the places where you might want the clearest and strongest light. You can use these if you want it to be bright and clear. Otherwise, you might want to look at some soft, ambient lighting in the form of chandeliers, short pendants or wall lamps. You could use accent lighting around your bath in the form to create a tranquil, spa feel, as well. 