Bathroom with a Shower Bench and a Single Sink Ideas and Designs
Refine by:
Budget
Sort by:Popular Today
101 - 120 of 6,039 photos
Item 1 of 3
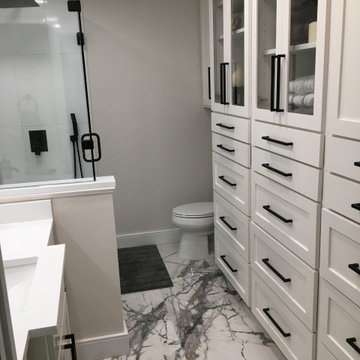
Custom Surface Solutions (www.css-tile.com) - Owner Craig Thompson (512) 430-1215. This project shows a complete remodel of a 4-plex upstairs bathroom. Includes 12" x 24" White porcelain shower wall tile set vertically, shower bench / seat, black finish plumbing fixtures and black framed shower glass enclosure. 24" x 48" porcelain floor tile.
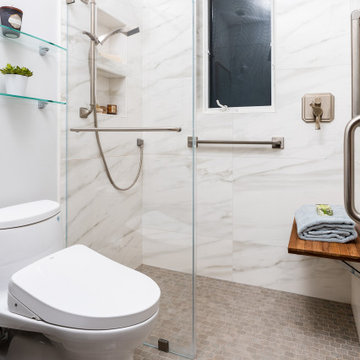
Five bathrooms in one big house were remodeled in 2019. Each bathroom is custom-designed by a professional team of designers of Europe Construction. Charcoal Black free standing vanity with marble countertop. Elegant matching mirror and light fixtures. Open concept Shower with glass sliding doors.
Solid wood white traditional vanity with a cream marble countertop and single sink.
Remodeled by Europe Construction

Bagno 1 - bagno interamente rivestito in microcemento colore grigio e pavimento in pietra vicentina. Doccia con bagno turco, controsoffitto con faretti e striscia led sopra il lavandino.

The stunning master bath remodel includes a large frameless glass shower, elegant freestanding tub and separate custom vanities making it the perfect combination of style and relaxation for this young family.
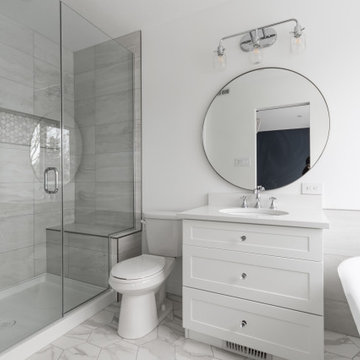
This Infill home is in one of Regina’s oldest neighbourhoods. It was extremely important to both the client and ourselves to respect the character of the neighbourhood. We came up with a design that both respected the heritage as well as provide a much needed upgrade and modernization for the homeowner. The interior is inspired by a mixture of modern farmhouse and South African. The barn-style doors in the kitchen leading to the mudroom, as well as the doors in the master suite leading into the ensuite, were repurposed from the home that was previously on the lot.

Complete Bathroom Remodel;
Installation of all tile; Shower, floor and walls. Installation of floating vanity, mirror, lighting and a fresh paint to finish.

Bathroom remodel with hand painted Malibu tiles, oil rubbed bronze faucet & lighting fixtures, glass shower enclosure and wall to wall Crema travertine.

This transformation started with a builder grade bathroom and was expanded into a sauna wet room. With cedar walls and ceiling and a custom cedar bench, the sauna heats the space for a relaxing dry heat experience. The goal of this space was to create a sauna in the secondary bathroom and be as efficient as possible with the space. This bathroom transformed from a standard secondary bathroom to a ergonomic spa without impacting the functionality of the bedroom.
This project was super fun, we were working inside of a guest bedroom, to create a functional, yet expansive bathroom. We started with a standard bathroom layout and by building out into the large guest bedroom that was used as an office, we were able to create enough square footage in the bathroom without detracting from the bedroom aesthetics or function. We worked with the client on her specific requests and put all of the materials into a 3D design to visualize the new space.
Houzz Write Up: https://www.houzz.com/magazine/bathroom-of-the-week-stylish-spa-retreat-with-a-real-sauna-stsetivw-vs~168139419
The layout of the bathroom needed to change to incorporate the larger wet room/sauna. By expanding the room slightly it gave us the needed space to relocate the toilet, the vanity and the entrance to the bathroom allowing for the wet room to have the full length of the new space.
This bathroom includes a cedar sauna room that is incorporated inside of the shower, the custom cedar bench follows the curvature of the room's new layout and a window was added to allow the natural sunlight to come in from the bedroom. The aromatic properties of the cedar are delightful whether it's being used with the dry sauna heat and also when the shower is steaming the space. In the shower are matching porcelain, marble-look tiles, with architectural texture on the shower walls contrasting with the warm, smooth cedar boards. Also, by increasing the depth of the toilet wall, we were able to create useful towel storage without detracting from the room significantly.
This entire project and client was a joy to work with.
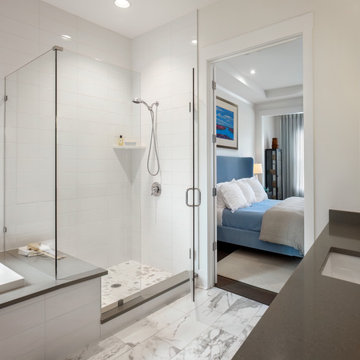
Large shower has an integral engineered quartz seat. Tiles to the ceiling.

A recently moved couple decided to renovate their new home starting with their master bathroom. This couple were very intrigued with bold colors and extraordinary fixtures.
It started with choosing a bold steel free standing tub colored with black on the outside and white lon the inside. This color scheme carried over into the mosaic tiles into the shower running down vertically to accentuate a black marble top and gold mirror trim, opposite the shower area.
Prior walls were taken down and a new angled wall was made to house new round custom-made double vanity cabinets.
A new commode room was built behind new shower space along with double shower panel and rain shower over river rock stone floors, and porcelain floor with heated floor underneath.
A tray ceiling in the middle of bathroom trimmed with gold crown and painted in black accent helps set apart bathroom project.

Looking from her side thru the shower into his side! New open Shower with knee-wall/bench seat! Signature Hardware Polished Nickel tub filler with hand shower, and Perla Polished Marble Clipped Diamond with White Dolomite Dot Mosaic tile and 2" x 12" Ogee crown tile! Victoria & Albert Amiata 65" Natural Stone free-standing tub! CVR Paris Petite Flea Market Chandelier!
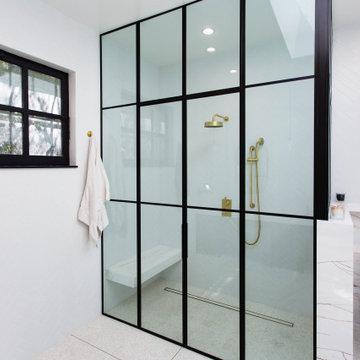
Large shower with custom glass enclosure featuring swinging double doors, floating marble shower bench, marble pony wall with shampoo niche, linear drain, custom terrazzo flooring with brass inlay pattern, rain & handheld shower head.
Bathroom with a Shower Bench and a Single Sink Ideas and Designs
6

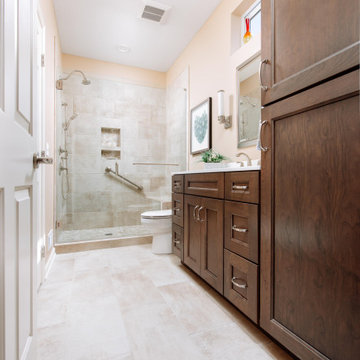
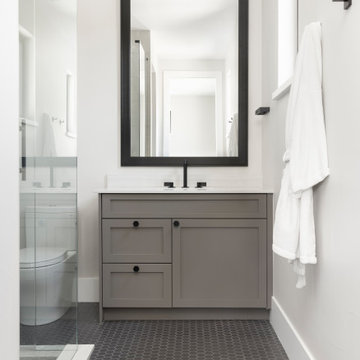
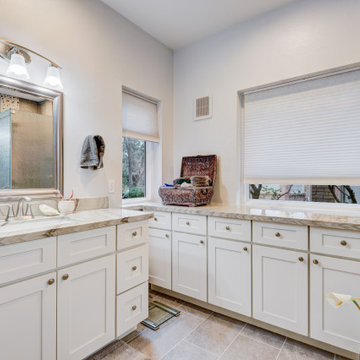

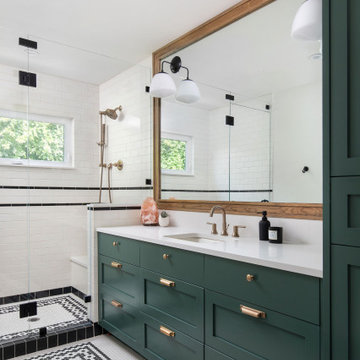

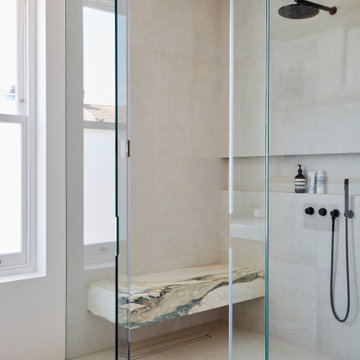

 Shelves and shelving units, like ladder shelves, will give you extra space without taking up too much floor space. Also look for wire, wicker or fabric baskets, large and small, to store items under or next to the sink, or even on the wall.
Shelves and shelving units, like ladder shelves, will give you extra space without taking up too much floor space. Also look for wire, wicker or fabric baskets, large and small, to store items under or next to the sink, or even on the wall.  The sink, the mirror, shower and/or bath are the places where you might want the clearest and strongest light. You can use these if you want it to be bright and clear. Otherwise, you might want to look at some soft, ambient lighting in the form of chandeliers, short pendants or wall lamps. You could use accent lighting around your bath in the form to create a tranquil, spa feel, as well.
The sink, the mirror, shower and/or bath are the places where you might want the clearest and strongest light. You can use these if you want it to be bright and clear. Otherwise, you might want to look at some soft, ambient lighting in the form of chandeliers, short pendants or wall lamps. You could use accent lighting around your bath in the form to create a tranquil, spa feel, as well. 