Bathroom with a Shower/Bath Combination and Grey Floors Ideas and Designs
Refine by:
Budget
Sort by:Popular Today
81 - 100 of 11,952 photos
Item 1 of 3
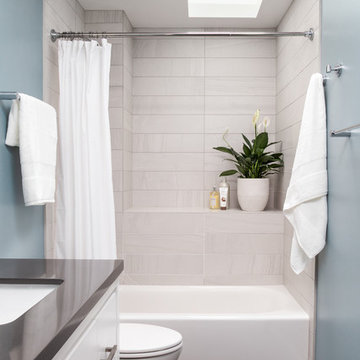
After years of use (and abuse) as the shared kids’ bathroom, this space was in need of a total transformation. The homeowners wanted an update that would be suitable for young adults and guests alike and, most importantly, they wanted finishes, fixtures and a style that would stand the test of time. We selected the dark gray porcelain floor tile not only for its timeless beauty, but also for its durability and low maintenance. Likewise, we chose porcelain tiles for the shower walls and installed them in a stacked pattern to the ceiling to make the room feel taller. The generous niche has ample room for bath essentials as well as plants that can bask in the natural light from the skylight overhead. To accommodate different storage needs, we opted for a vanity with both cabinet space and drawers. The quartz countertop perfectly complements the floors and was a great choice to boot because it’s so easy to clean and maintain.
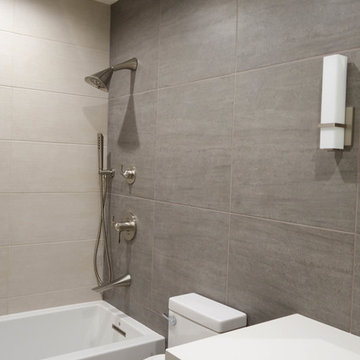
Cabinets: Sollera Fine Cabinetry
Countertop: Engineer Quartz
This is a design-build project by Kitchen Inspiration Inc.
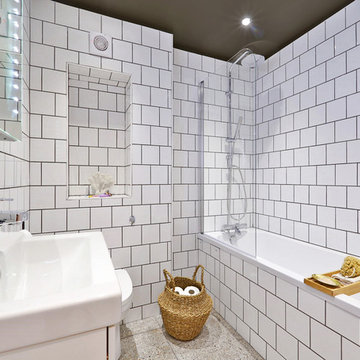
Bathroom walls are clad with white square tiles corresponding with the original 1980’s style we’ve found in the flat and complimented with large scale terrazzo floor tiles that proved to be just perfect for this setting.

This interior design project was customizing a condominium unit to the taste of the new owners, while respecting the budget and priorities thereof.
First, the existing bathroom on the mezzanine was enlarged across the width of the room to incorporate a large freestanding bath in the center of a generous and relaxing space. Large translucent sliding doors and an interior window have been added to let as much natural light into space as possible. The bath is highlighted by a wall of wooden slats backlit. All of the bathroom furniture and the new doors and windows were made by a cabinetmaker in the same colors as the slatted wall in order to unify these elements throughout the dwelling.
At the entrance, in front of the kitchen, a column of classic inspiration has been replaced by a structural piece of furniture that divides the two spaces while incorporating additional storage and decorative alcoves. Near the ceiling of the cathedral space, a new tinted window allows natural light to enter the skylights at the top of the previously dark office.
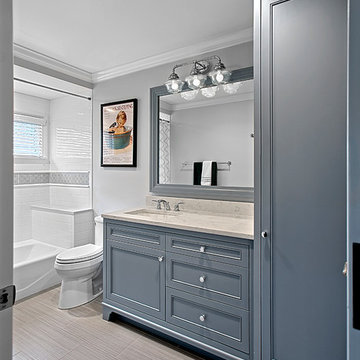
Bathroom w Linen Cabinet has gray painted recessed cabinet panels.
Norman Sizemore- Photographer
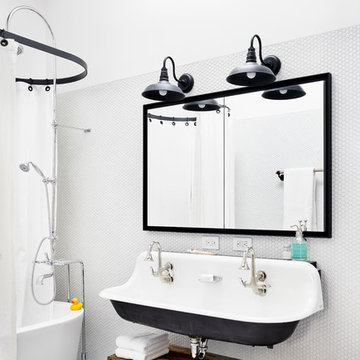
Simple interiors with white, grey and black details and reclaimed wood in specific instances.

This Houston, Texas River Oaks home went through a complete remodel of their master bathroom. Originally, it was a bland rectangular space with a misplaced shower in the center of the bathroom; partnered with a built-in tub against the window. We redesigned the new space by completely gutting the old bathroom. We decided to make the space flow more consistently by working with the rectangular layout and then created a master bathroom with free-standing tub inside the shower enclosure. The tub was floated inside the shower by the window. Next, we added a large bench seat with an oversized mosaic glass backdrop by Lunada Bay "Agate Taiko. The 9’ x 9’ shower is fully enclosed with 3/8” seamless glass. The furniture-like vanity was custom built with decorative overlays on the mirror doors to match the shower mosaic tile design. Further, we bleached the hickory wood to get the white wash stain on the cabinets. The floor tile is 12" x 24" Athena Sand with a linear mosaic running the length of the room. This tranquil spa bath has many luxurious amenities such as a Bain Ultra Air Tub, "Evanescence" with Brizo Virage Lavatory faucets and fixtures in a brushed bronze brilliance finish. Overall, this was a drastic, yet much needed change for my client.
Bathroom with a Shower/Bath Combination and Grey Floors Ideas and Designs
5
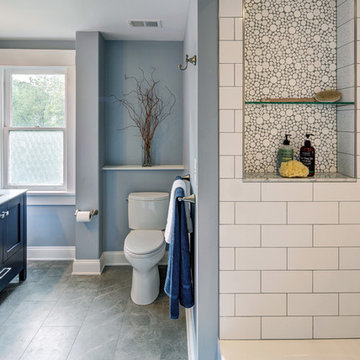
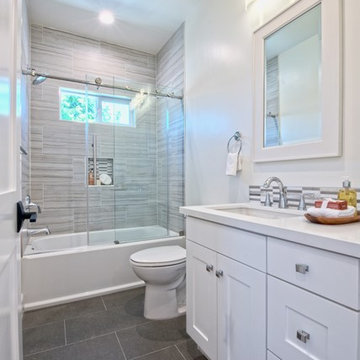
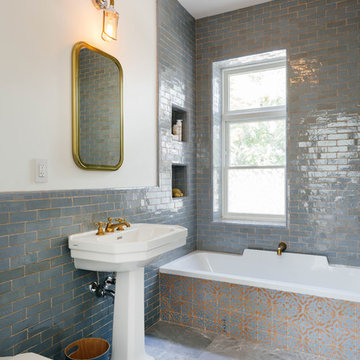

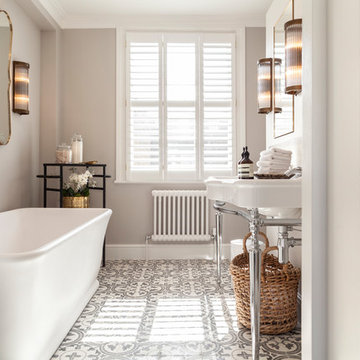
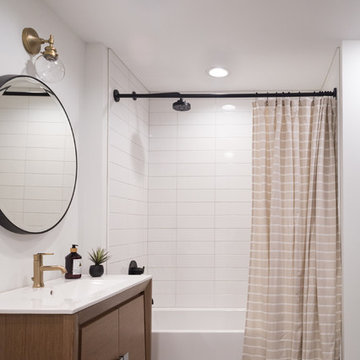
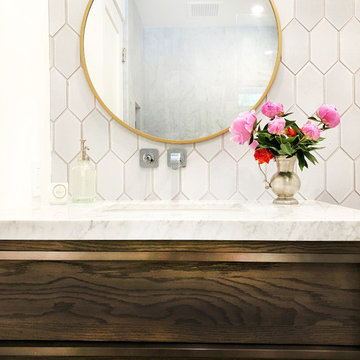
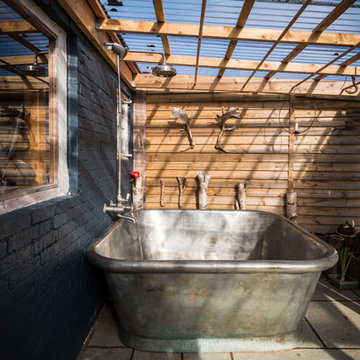
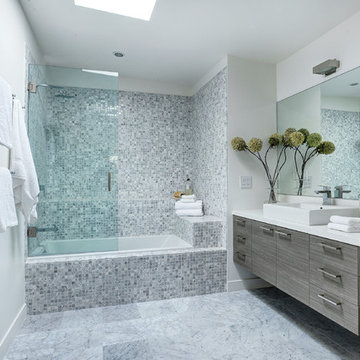
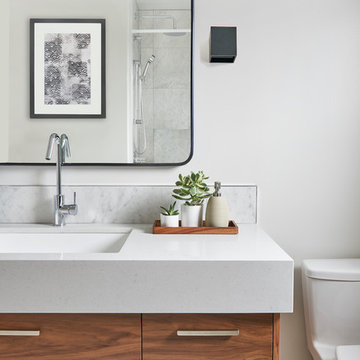
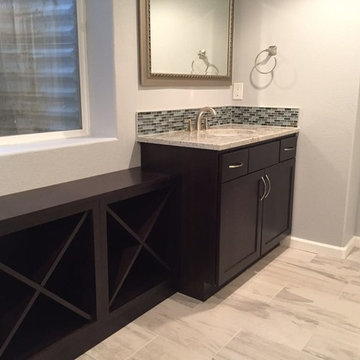



 Shelves and shelving units, like ladder shelves, will give you extra space without taking up too much floor space. Also look for wire, wicker or fabric baskets, large and small, to store items under or next to the sink, or even on the wall.
Shelves and shelving units, like ladder shelves, will give you extra space without taking up too much floor space. Also look for wire, wicker or fabric baskets, large and small, to store items under or next to the sink, or even on the wall.  The sink, the mirror, shower and/or bath are the places where you might want the clearest and strongest light. You can use these if you want it to be bright and clear. Otherwise, you might want to look at some soft, ambient lighting in the form of chandeliers, short pendants or wall lamps. You could use accent lighting around your bath in the form to create a tranquil, spa feel, as well.
The sink, the mirror, shower and/or bath are the places where you might want the clearest and strongest light. You can use these if you want it to be bright and clear. Otherwise, you might want to look at some soft, ambient lighting in the form of chandeliers, short pendants or wall lamps. You could use accent lighting around your bath in the form to create a tranquil, spa feel, as well. 