Bathroom with a Shower/Bath Combination and Engineered Stone Worktops Ideas and Designs
Refine by:
Budget
Sort by:Popular Today
81 - 100 of 16,211 photos
Item 1 of 3
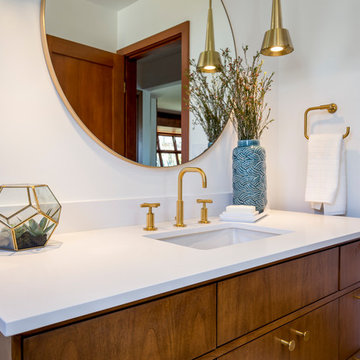
This project is a whole home remodel that is being completed in 2 phases. The first phase included this bathroom remodel. The whole home will maintain the Mid Century styling. The cabinets are stained in Alder Wood. The countertop is Ceasarstone in Pure White. The shower features Kohler Purist Fixtures in Vibrant Modern Brushed Gold finish. The flooring is Large Hexagon Tile from Dal Tile. The decorative tile is Wayfair “Illica” ceramic. The lighting is Mid-Century pendent lights. The vanity is custom made with traditional mid-century tapered legs. The next phase of the project will be added once it is completed.
Read the article here: https://www.houzz.com/ideabooks/82478496

Wave tile shower surround with custom glass gradient glass detail.
Kate Falconer Photography
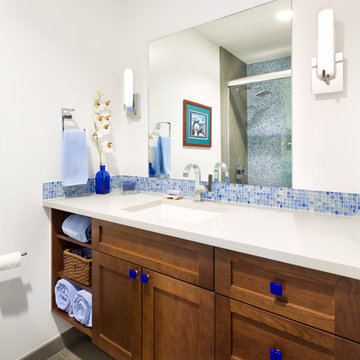
Custom hardware is a perfect way to achieve a unique room. The client brought their own knobs for this bathroom which help complete the look with a strong blue color that completes the bathroom.
Mark Quentin/ StudioQphoto.com

Guest bathroom remodel in Dallas, TX by Kitchen Design Concepts.
This Girl's Bath features cabinetry by WW Woods Eclipse with a square flat panel door style, maple construction, and a finish of Arctic paint with a Slate Highlight / Brushed finish. Hand towel holder, towel bar and toilet tissue holder from Kohler Bancroft Collection in polished chrome. Heated mirror over vanity with interior storage and lighting. Tile -- Renaissance 2x2 Hex White tile, Matte finish in a straight lay; Daltile Rittenhouse Square Cove 3x6 Tile K101 White as base mold throughout; Arizona Tile H-Line Series 3x6 Denim Glossy in a brick lay up the wall, window casing and built-in niche and matching curb and bullnose pieces. Countertop -- 3 cm Caesarstone Frosty Carina. Vanity sink -- Toto Undercounter Lavatory with SanaGloss Cotton. Vanity faucet-- Widespread faucet with White ceramic lever handles. Tub filler - Kohler Devonshire non-diverter bath spout polished chrome. Shower control – Kohler Bancroft valve trim with white ceramic lever handles. Hand Shower & Slider Bar - one multifunction handshower with Slide Bar. Commode - Toto Maris Wall-Hung Dual-Flush Toilet Cotton w/ Rectangular Push Plate Dual Button White.
Photos by Unique Exposure Photography

The first level bathroom includes a wood wall hung vanity bringing warmth to the space paired with calming natural stone bath and shower.
Photos by Eric Roth.
Construction by Ralph S. Osmond Company.
Green architecture by ZeroEnergy Design.

This kid's bathroom has a simple design that will never go out of style. This black and white bathroom features Alder cabinetry, contemporary mirror wrap, matte hexagon floor tile, and a playful pattern tile used for the backsplash and shower niche.

Our clients were ready to trade in their 1950s kitchen (faux brick and all) for a more contemporary space that could accommodate their growing family. We were more then happy to tear down the walls that hid their kitchen to create some simply irresistible sightlines! Along with opening up the spaces in this home, we wanted to design a kitchen that was filled with clean lines and moments of blissful details. Kitchen- Crisp white cabinetry paired with a soft grey backsplash tile and a warm butcher block countertop provide the perfect clean backdrop for the rest of the home. We utilized a deep grey cabinet finish on the island and contrasted it with a lovely white quartz countertop. Our great obsession is the island ceiling lights! The soft linen shades and linear black details set the tone for the whole space and tie in beautifully with the geometric light fixture we brought into the dining room. Bathroom- Gone are the days of florescent lights and oak medicine cabinets, make way for a modern bathroom that leans it clean geometric lines. We carried the simple color pallet into the bathroom with grey hex floors, a high variation white wall tile, and deep wood tones at the vanity. Simple black accents create moments of interest through out this calm little space.

KraftMaid dove white cabinetry with pebble grey mirror, Zodiaq blue carrera quartz with flat polish edge, Kohler chrome fixtures, black hardware, wood plank tile flooring, white subway tile shower.

Small updates to this bathroom layout made a big impact. We moved the shower area out of the dormer to allow for much needed headroom. Under the dormer, new shelving was added for additional storage. The size of the vanity was extended and a half wall as added next to the toilet to keep it out of plain sight.

This little girl's playroom bath renovation consisted of new floor and shower wall tile (to the ceiling), new plumbing fixtures and hardware, fresh vanity paint and cabinet knobs, a new vanity mirror and sconce, wallpaper accent walls, Gray Malin artwork, new floor mats, shower curtain and towels.
Bathroom with a Shower/Bath Combination and Engineered Stone Worktops Ideas and Designs
5
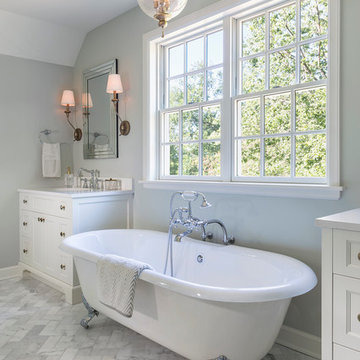

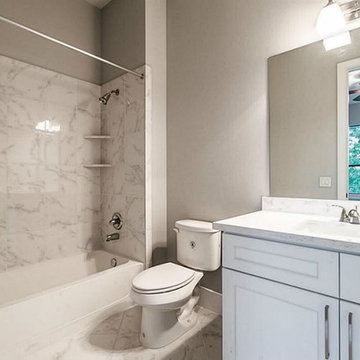
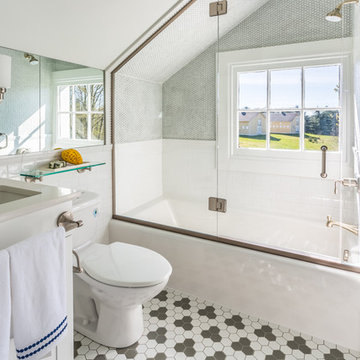
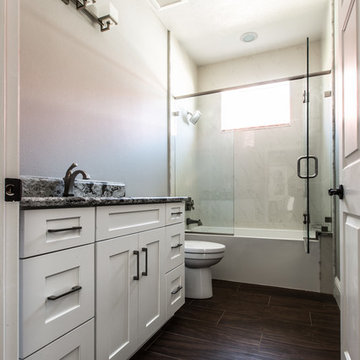
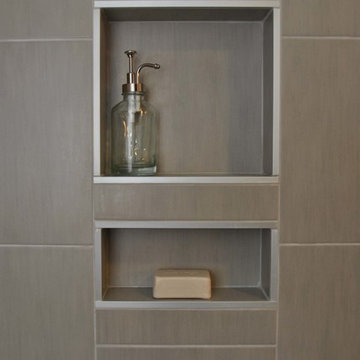
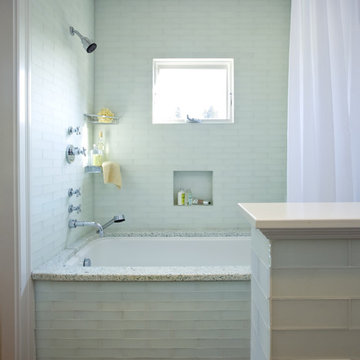




 Shelves and shelving units, like ladder shelves, will give you extra space without taking up too much floor space. Also look for wire, wicker or fabric baskets, large and small, to store items under or next to the sink, or even on the wall.
Shelves and shelving units, like ladder shelves, will give you extra space without taking up too much floor space. Also look for wire, wicker or fabric baskets, large and small, to store items under or next to the sink, or even on the wall.  The sink, the mirror, shower and/or bath are the places where you might want the clearest and strongest light. You can use these if you want it to be bright and clear. Otherwise, you might want to look at some soft, ambient lighting in the form of chandeliers, short pendants or wall lamps. You could use accent lighting around your bath in the form to create a tranquil, spa feel, as well.
The sink, the mirror, shower and/or bath are the places where you might want the clearest and strongest light. You can use these if you want it to be bright and clear. Otherwise, you might want to look at some soft, ambient lighting in the form of chandeliers, short pendants or wall lamps. You could use accent lighting around your bath in the form to create a tranquil, spa feel, as well. 