Bathroom with a One-piece Toilet and Terrazzo Flooring Ideas and Designs
Refine by:
Budget
Sort by:Popular Today
81 - 100 of 394 photos
Item 1 of 3
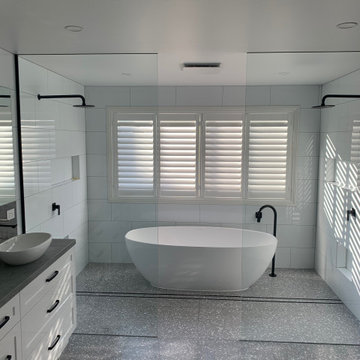
A large but cluttered ensuite has been opened up. Steps up to bath and pillars have been removed to give a wet room with oval freestanding bath and double shower positions. Niches provided for shampoos and soaps as well as a lower one for help with leg shaving. Crisp white tiles with matte black accessories providing a dramatic contrast. All softened with a grey terrazzo floor tile.
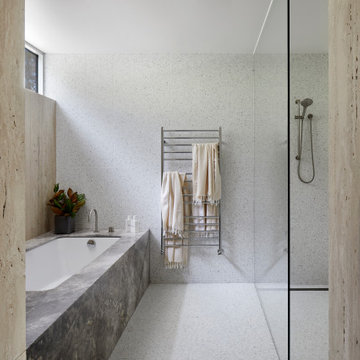
A rickety 1960s beach shack occupied this sandy site close to Diamond Bay on Victoria's Mornington Peninsula. The sophisticated and well-travelled owners sought to retain its relaxed midcentury holiday house feel whilst extending and renovating both levels to a more appropriate level of comfort and elegance for them.
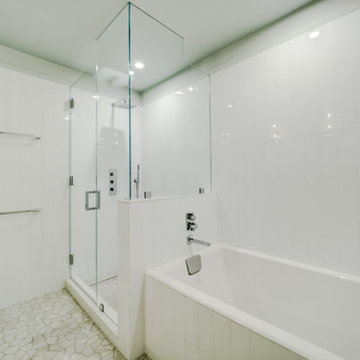
This Hudson Square 3 Bedroom/2.5 Bath was built new in 2006 and was in dire need of an uplift. The project included new solid maple flooring, new kitchen, bathrooms, built-in's, custom lighting, and custom mill work storage built-ins and vanities throughout.
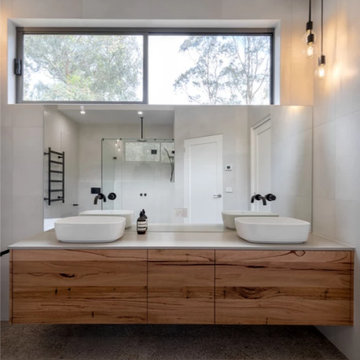
Eighties bathroom rescue. An apricot basin and corner bath were the height of fashion when this bathroom was built but it's been transformed to a bright modern 21st century space.
A double vanity with timber veneer drawers & grey stone top complement the warm terrazzo tile on the floor. White tiled walls with staggered vertical tile feature wall behind the freestanding bath. The niche above the bath has LED lighting making for a luxurious feel in this large ensuite bathroom.
The room was opened up by removing the walls around the toilet and installing a new double glazed window on the western wall. The door to the attic space is close to the toilet but hidden behind the shower and among the tiles.
A full width wall to the shower extends to hide the in-wall cistern to the toilet.
Black taps and fittings (including the ceiling mounted shower rose under the lowered ceiling) add to the overall style of this room.
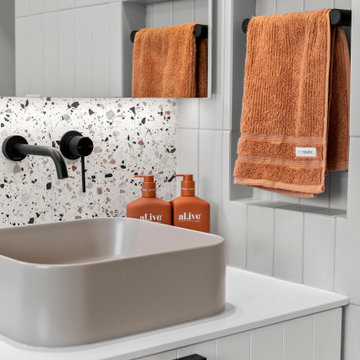
Bathrooms by Oldham were engaged by Judith & Frank to redesign their main bathroom and their downstairs powder room.
We provided the upstairs bathroom with a new layout creating flow and functionality with a walk in shower. Custom joinery added the much needed storage and an in-wall cistern created more space.
In the powder room downstairs we offset a wall hung basin and in-wall cistern to create space in the compact room along with a custom cupboard above to create additional storage. Strip lighting on a sensor brings a soft ambience whilst being practical.
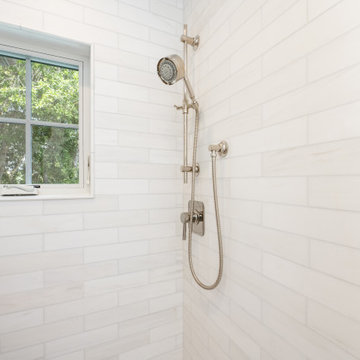
Traditional master bathroom remodel featuring custom cabinets, polished nickel fixtures, marble countertops, and a marble walk-in shower.

Eighties bathroom rescue. An apricot basin and corner bath were the height of fashion when this bathroom was built but it's been transformed to a bright modern 21st century space.
A double vanity with timber veneer drawers & grey stone top complement the warm terrazzo tile on the floor. White tiled walls with staggered vertical tile feature wall behind the freestanding bath. The niche above the bath has LED lighting making for a luxurious feel in this large ensuite bathroom.
The room was opened up by removing the walls around the toilet and installing a new double glazed window on the western wall. The door to the attic space is close to the toilet but hidden behind the shower and among the tiles.
A full width wall to the shower extends to hide the in-wall cistern to the toilet.
Black taps and fittings (including the ceiling mounted shower rose under the lowered ceiling) add to the overall style of this room.
Bathroom with a One-piece Toilet and Terrazzo Flooring Ideas and Designs
5
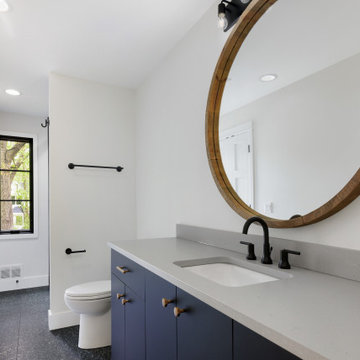
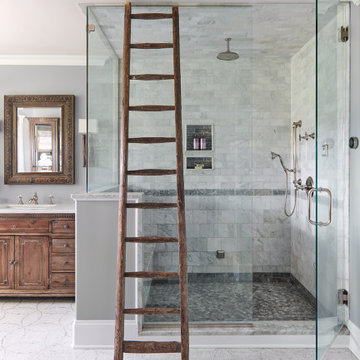

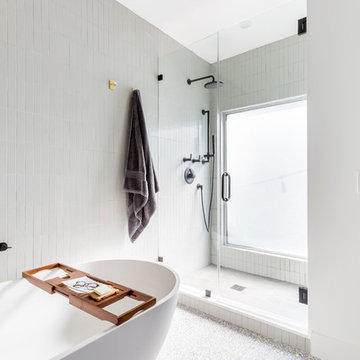
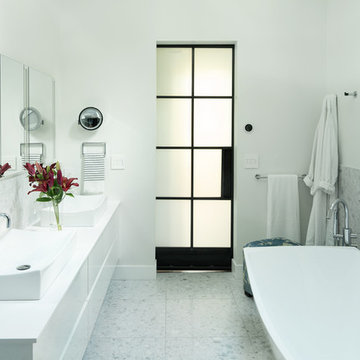
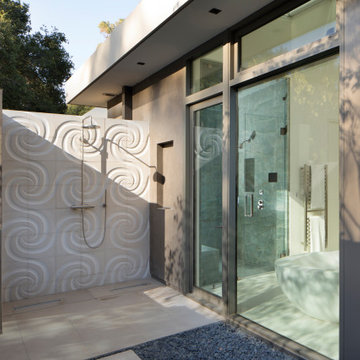
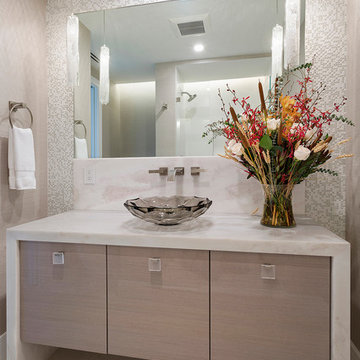
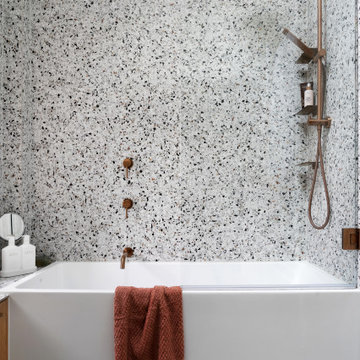
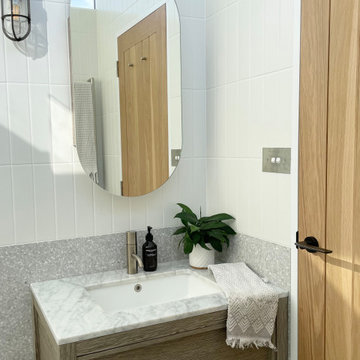
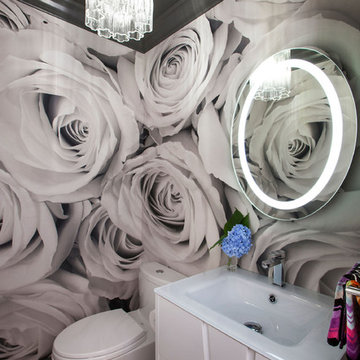
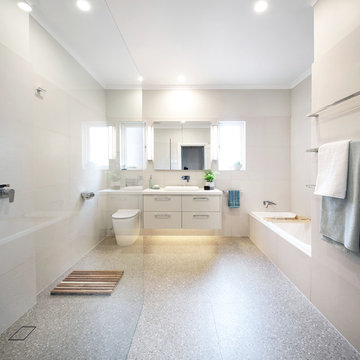
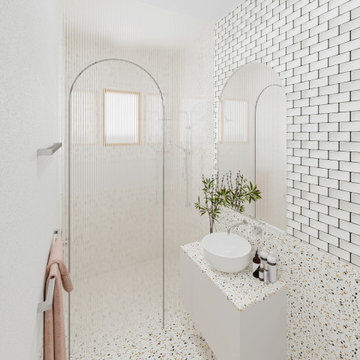
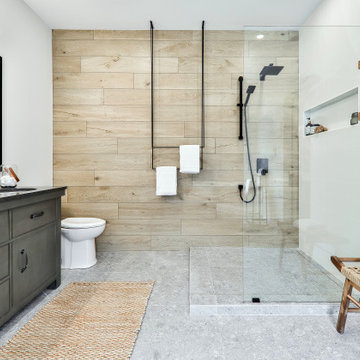

 Shelves and shelving units, like ladder shelves, will give you extra space without taking up too much floor space. Also look for wire, wicker or fabric baskets, large and small, to store items under or next to the sink, or even on the wall.
Shelves and shelving units, like ladder shelves, will give you extra space without taking up too much floor space. Also look for wire, wicker or fabric baskets, large and small, to store items under or next to the sink, or even on the wall.  The sink, the mirror, shower and/or bath are the places where you might want the clearest and strongest light. You can use these if you want it to be bright and clear. Otherwise, you might want to look at some soft, ambient lighting in the form of chandeliers, short pendants or wall lamps. You could use accent lighting around your bath in the form to create a tranquil, spa feel, as well.
The sink, the mirror, shower and/or bath are the places where you might want the clearest and strongest light. You can use these if you want it to be bright and clear. Otherwise, you might want to look at some soft, ambient lighting in the form of chandeliers, short pendants or wall lamps. You could use accent lighting around your bath in the form to create a tranquil, spa feel, as well. 