Bathroom with a One-piece Toilet and Laminate Worktops Ideas and Designs
Refine by:
Budget
Sort by:Popular Today
221 - 240 of 2,504 photos
Item 1 of 3
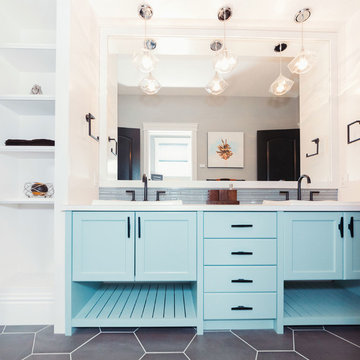
Stonebuilt was thrilled to build Grande Prairie's 2016 Rotary Dream Home. This home is an elegantly styled, fully developed bungalow featuring a barrel vaulted ceiling, stunning central staircase, grand master suite, and a sports lounge and bar downstairs - all built and finished with Stonerbuilt’s first class craftsmanship.
Chic Perspective Photography
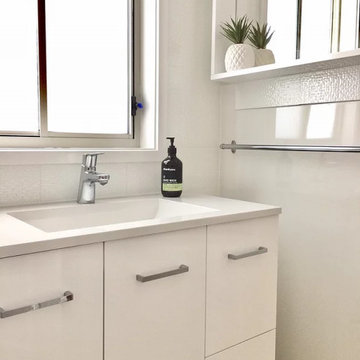
Budget bathroom renovation of the 1960s house. Vanity replacement, budget tapware, budget tiles etc..
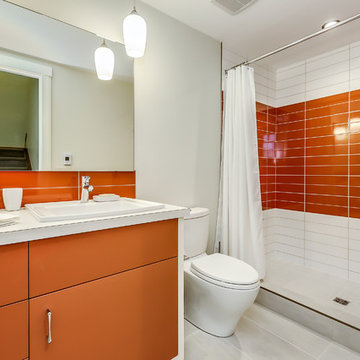
Inspired by the desert flowers of the Southwest, this gorgeous orange elongated orange tile spices up the lower bathroom.
zoon media
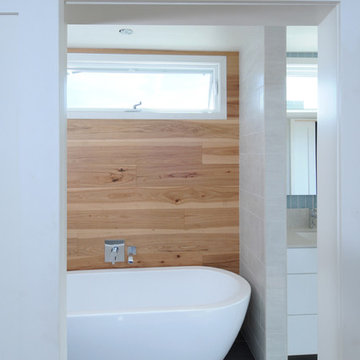
This master bathroom was a nightmare prior to construction. It is a long, narrow space with an exterior wall on a diagonal. I was able to add a water closet by taking some of the bedroom walk-in closet and also added an open shower complete with body sprays and a linear floor drain. The cabinetry has an electric outlet and pull outs for storage. I changed the large windows to higher awning windows to work with the style of the house.
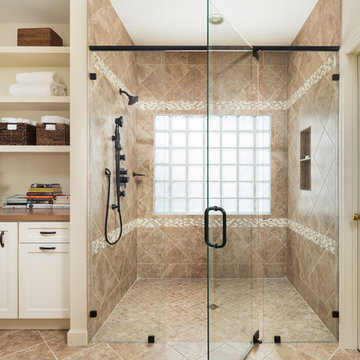
This bathroom renovation was for a retired couple seeking to maintain independence and enjoy their master bathroom as a spa retreat. The existing space did not have sufficient storage, was poorly light, had a shower with a small entry, and a stepped large bathtub that was virtually never used. The couple sought to open the space, create a shower they could really enjoy, and create more accessible storage for them to utilize given the size of their bathroom, which was approximately 9’ x 13’.
We removed the existing shower and bathtub. The walls were removed to open the space. We then framed back what would become the left wall of the new shower, due to the existing wall being both out of plumb and out of square. The floor joists were lowered inside the shower to allow for a curbless entry. This was necessary for us to install tile on the inside the shower in the way the owner desired. The tile inside of the shower was Celima Galeras Noce, in 12x12, 3x12, and 2x2(for the floor). The accent was a mini-brick Sunset Lava.
The floor tile was replaced through the space, the toilet was upgraded to a Kohler comfort height toilet, and the bathroom received new base board and door casing throughout. Customized storage cabinets and open shelves were installed to the left of the shower. Lighting was upgraded and a fresh coat of paint finished off the space, creating a much brighter and lighter feel, which was in keeping with the open concept which carried through to the extra-large shower, shower glass, and open shelving.
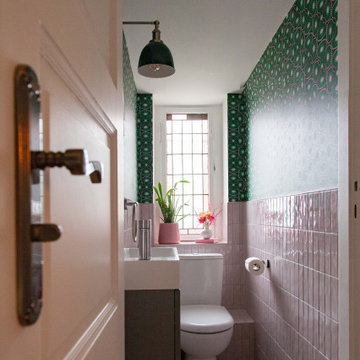
Charming and pink - powder baths are a great place to add a spark of unexpected character. Our design for this tiny Berlin Altbau powder bathroom was inspired from the pink glass border in its vintage window. It includes Kristy Kropat Design “Blooming Dots” wallpaper in the “emerald rose” custom color-way.
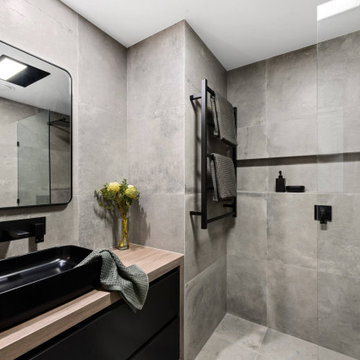
A minimalist industrial dream with all of the luxury touches we love: heated towel rails, custom joinery and handblown lights
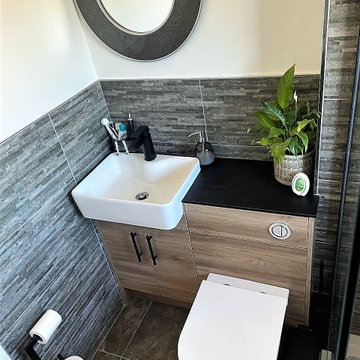
Beautiful fitted furniture in Sherwood Oak by Novum. The wooden tones of the units look stunning with the black accents within the room. The laminate worktop is a great space for toiletries etc. It flows over the toilet unit which has the concealed cistern within, creating a streamline finish.
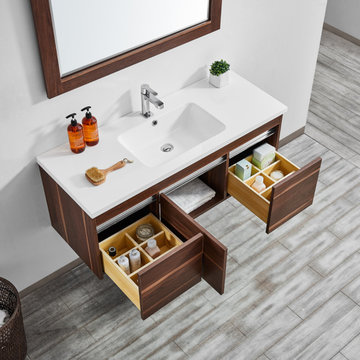
Retro charm meets contemporary style with Vinnova's Thomas. Includes soft-closing drawers and doors, flat style closures and durable acrylic drop-in sink.
Featured: Vinnova Thomas 60" Vanity
Color: Laminate veneer Walnut finish
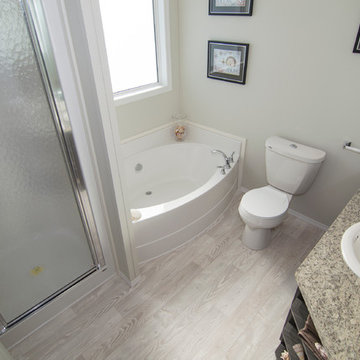
Triple M Housing's 2015 show home featuring EVO profile PVC cabinets in Licorice, Uptown stainless door & drawer pulls, White Oak wood look linoleum, Full cream subway tile backsplash with decorative glass tile insert. This Manufactured home defies what is traditionally thought of as a "Mobile Home
Bathroom with a One-piece Toilet and Laminate Worktops Ideas and Designs
12
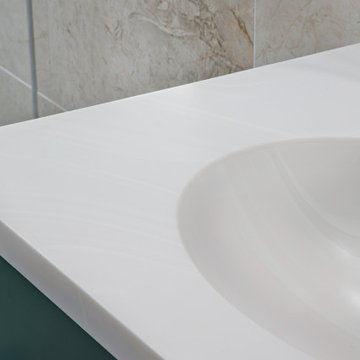
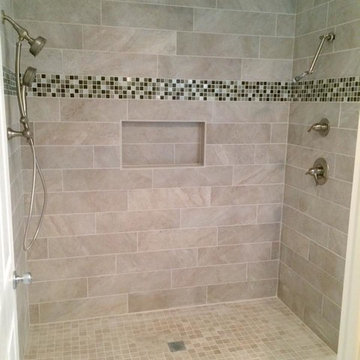
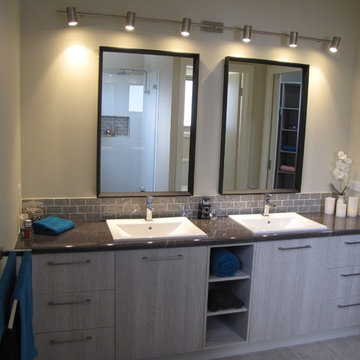
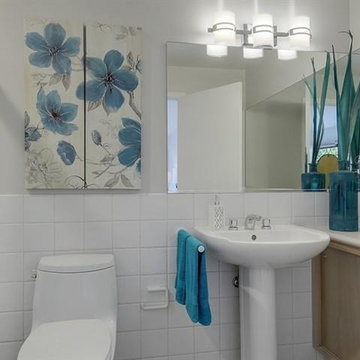
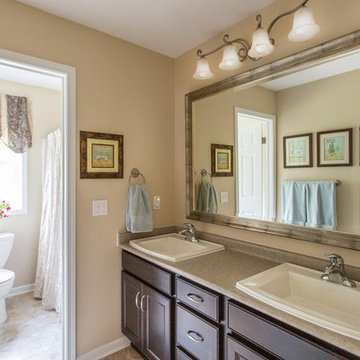
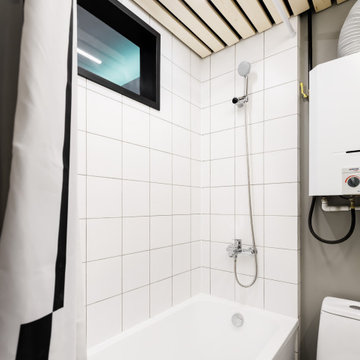
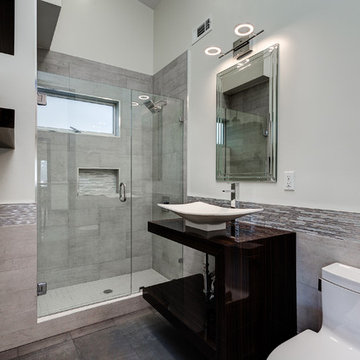
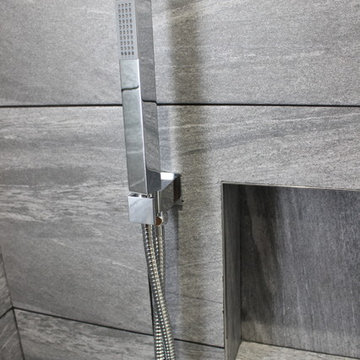
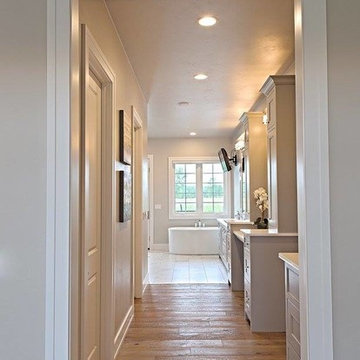
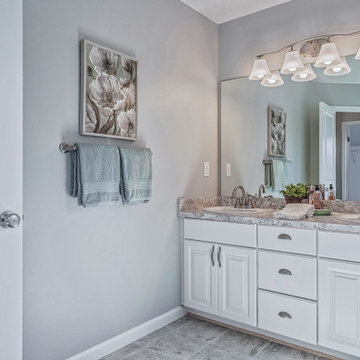

 Shelves and shelving units, like ladder shelves, will give you extra space without taking up too much floor space. Also look for wire, wicker or fabric baskets, large and small, to store items under or next to the sink, or even on the wall.
Shelves and shelving units, like ladder shelves, will give you extra space without taking up too much floor space. Also look for wire, wicker or fabric baskets, large and small, to store items under or next to the sink, or even on the wall.  The sink, the mirror, shower and/or bath are the places where you might want the clearest and strongest light. You can use these if you want it to be bright and clear. Otherwise, you might want to look at some soft, ambient lighting in the form of chandeliers, short pendants or wall lamps. You could use accent lighting around your bath in the form to create a tranquil, spa feel, as well.
The sink, the mirror, shower and/or bath are the places where you might want the clearest and strongest light. You can use these if you want it to be bright and clear. Otherwise, you might want to look at some soft, ambient lighting in the form of chandeliers, short pendants or wall lamps. You could use accent lighting around your bath in the form to create a tranquil, spa feel, as well. 