Bathroom with a One-piece Toilet and Green Floors Ideas and Designs
Refine by:
Budget
Sort by:Popular Today
161 - 180 of 478 photos
Item 1 of 3
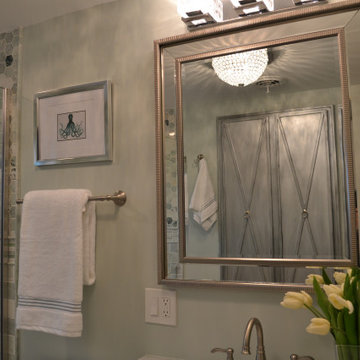
This tiny bathroom got the works- The entire space was done in Biltmore Green and white marble
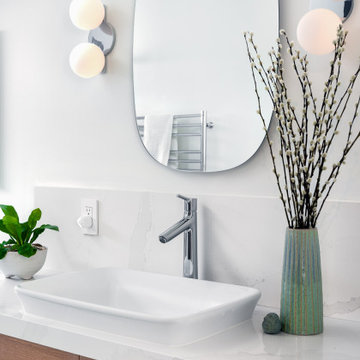
We created a simple, elegant bathroom vanity with a vessel sink paired with Silestone countertops and horizontal grain white oak cabinetry.
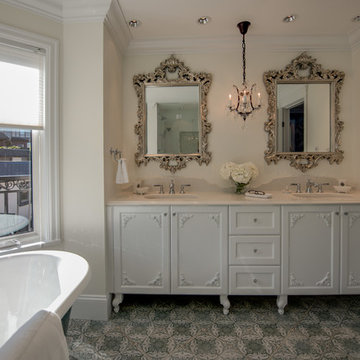
My House Design/Build Team | www.myhousedesignbuild.com | 604-694-6873 | Liz Dehn Photography
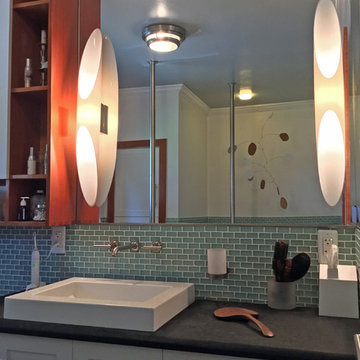
Submersive Bath
Western Mass
Builder: Woody Pistrich
Design team: Natalie Leighton
photographs: Tim Hess
This multi-leveled bathroom has a tub three and a half feet lower than the first floor. The space has been organized to create a progressive journey from the upper wash area, to the lower tub space. The heated stairs, tub slab and green sea tile that wraps around the entire room was inspired by the progressive immersion of the Turkish baths.
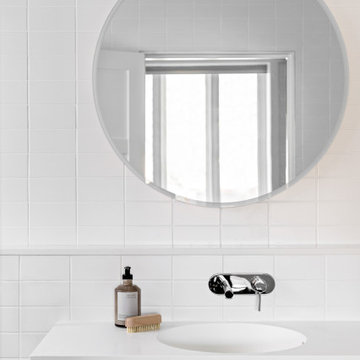
Reconfiguration of the original bathroom creates a private ensuite for the master bedroom.
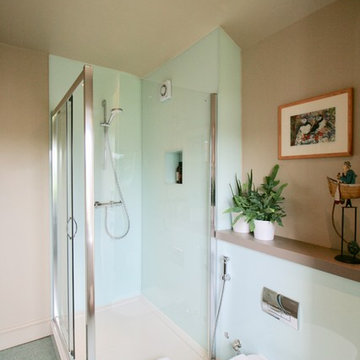
The owners of this Victorian terrace were recently retired and wanted to update their home so that they could continue to live there well into their retirement, so much of the work was focused on future proofing and making rooms more functional and accessible for them. We replaced the kitchen and bathroom, updated the bedroom and redecorated the rest of the house.
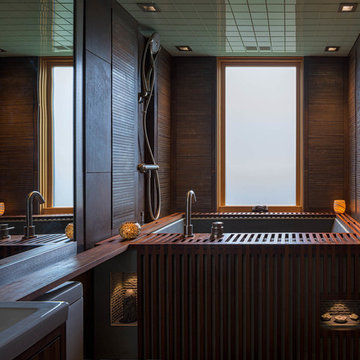
Standard three fixture bath was gutted, extended & redesigned as a spa retreat with custom stone soaking tub. Photo: Sozinho Imagery
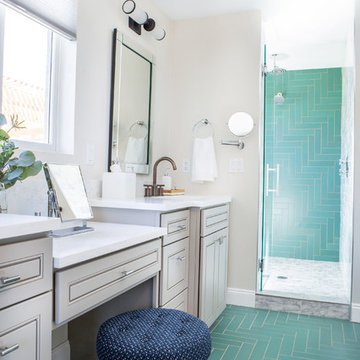
Our clients, two NYC transplants, were excited to have a large yard and ample square footage, but their 1959 ranch featured an en-suite bathroom that was more big-apple-tiny and certainly not fit for two. The original goal was to build a master suite addition on to the south side of the house, but the combination of contractor availability and Denver building costs made the project cost prohibitive. So we turned our attention to how we could maximize the existing square footage to create a true master with walk-in closet, soaking tub, commode room, and large vanity with lots of storage. The south side of the house was converted from two bedrooms, one with the small en-suite bathroom, to a master suite fit for our client’s lifestyle. We used the existing bathroom footprint to place a large shower which hidden niches, a window, and a built-in bench. The commode room took the place of the old shower. The original ‘master’ bedroom was divided in half to provide space for the walk-in closet and their new master bathroom. The clients have, what we dubbed, a classy eclectic aesthetic and we wanted to embrace that with the materials. The 3 x 12 ceramic tile is Fireclay’s Tidewater glaze. The soft variation of a handmade tile plus the herringbone pattern installation makes for a real show stopper. We chose a 3 x 6 marble subway with blue and green veining to compliment the feature tile. The chrome and oil-rubbed bronze metal mix was carefully planned based on where we wanted to add brightness and where we wanted contrast. Chrome was a no-brainer for the shower because we wanted to let the Fireclay tile shine. Over at the vanity, we wanted the fixtures to pop so we opted for oil-rubbed bronze. Final details include a series of robe hook- which is a real option with our dry climate in Colorado. No smelly, damp towels!- a magazine rack ladder and a few pops of wood for warmth and texture.
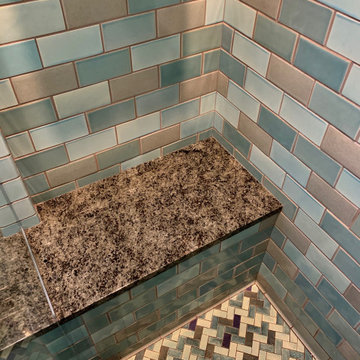
These homeowners wanted an elegant and highly-crafted second-floor bath remodel. Starting with custom tile, stone accents and custom cabinetry, the finishing touch was to install gorgeous fixtures by Rohl, DXV and a retro radiator spray-painted silver. Photos by Greg Schmidt.
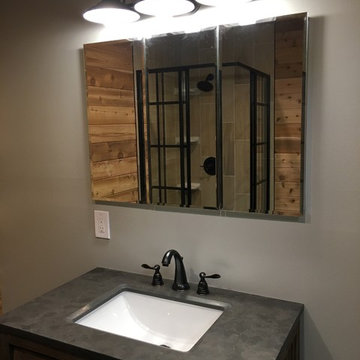
This old cabin had a leaky shower and was in bad shape. We moved toilet, sink, and shower to a more ideal configuration, installed and tiled a corner shower, replaced subfloor, repaired water damage, drywalled, painted, and put in some rustic wood paneling to match the cabin's feel.
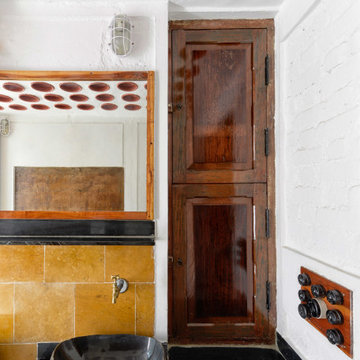
Design Firm’s Name: The Vrindavan Project
Design Firm’s Phone Numbers: +91 9560107193 / +91 124 4000027 / +91 9560107194
Design Firm’s Email: ranjeet.mukherjee@gmail.com / thevrindavanproject@gmail.com
Bathroom with a One-piece Toilet and Green Floors Ideas and Designs
9
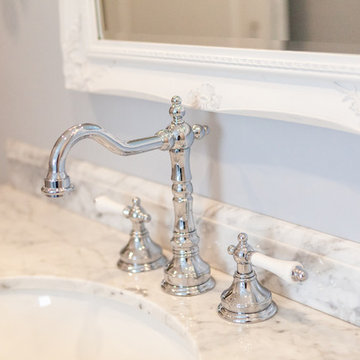
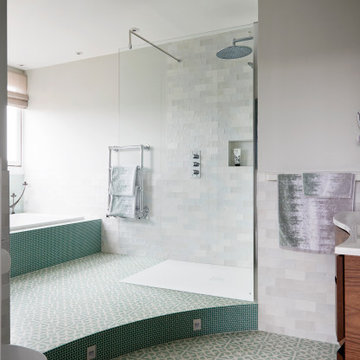

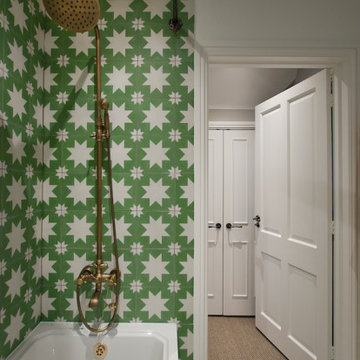
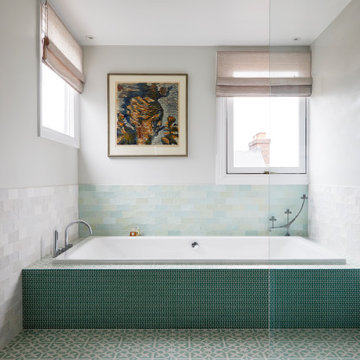
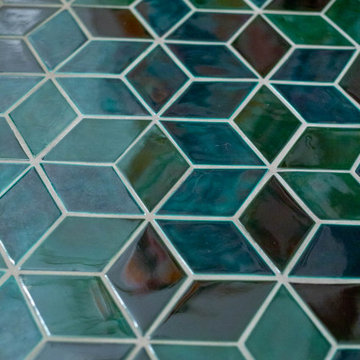
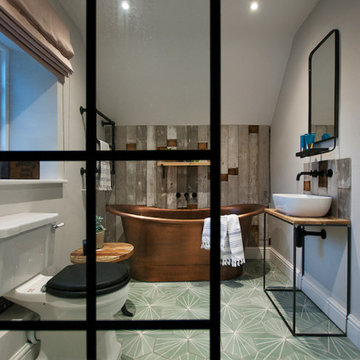
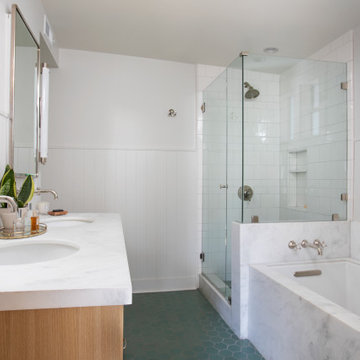
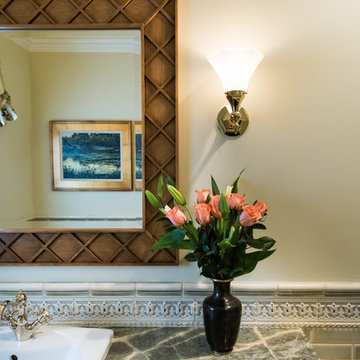

 Shelves and shelving units, like ladder shelves, will give you extra space without taking up too much floor space. Also look for wire, wicker or fabric baskets, large and small, to store items under or next to the sink, or even on the wall.
Shelves and shelving units, like ladder shelves, will give you extra space without taking up too much floor space. Also look for wire, wicker or fabric baskets, large and small, to store items under or next to the sink, or even on the wall.  The sink, the mirror, shower and/or bath are the places where you might want the clearest and strongest light. You can use these if you want it to be bright and clear. Otherwise, you might want to look at some soft, ambient lighting in the form of chandeliers, short pendants or wall lamps. You could use accent lighting around your bath in the form to create a tranquil, spa feel, as well.
The sink, the mirror, shower and/or bath are the places where you might want the clearest and strongest light. You can use these if you want it to be bright and clear. Otherwise, you might want to look at some soft, ambient lighting in the form of chandeliers, short pendants or wall lamps. You could use accent lighting around your bath in the form to create a tranquil, spa feel, as well. 