Bathroom with a One-piece Toilet and a Sliding Door Ideas and Designs
Refine by:
Budget
Sort by:Popular Today
141 - 160 of 10,342 photos
Item 1 of 3

Libby's first solo project that she worked hand in hand with Tschida Construction on. Water damage and (horrible) layout led to a complete redesign. They saved the budget by leaving the bathtub and made sure it now only made sense in the layout, but in the aesthetics too.
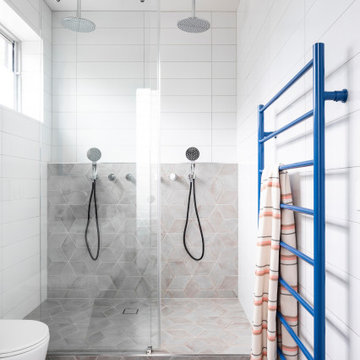
Our Armadale residence was a converted warehouse style home for a young adventurous family with a love of colour, travel, fashion and fun. With a brief of “artsy”, “cosmopolitan” and “colourful”, we created a bright modern home as the backdrop for our Client’s unique style and personality to shine. Incorporating kitchen, family bathroom, kids bathroom, master ensuite, powder-room, study, and other details throughout the home such as flooring and paint colours.
With furniture, wall-paper and styling by Simone Haag.
Construction: Hebden Kitchens and Bathrooms
Cabinetry: Precision Cabinets
Furniture / Styling: Simone Haag
Photography: Dylan James Photography

To give our client a clean and relaxing look, we used polished porcelain wood plank tiles on the walls laid vertically and metallic penny tiles on the floor.
Using a floating marble shower bench opens the space and allows the client more freedom in range and adds to its elegance. The niche is accented with a metallic glass subway tile laid in a herringbone pattern.

Master bathroom with modern luxuries. Stand alone tub set in front of large window for lots of natural light. Large walk in shower with long window for natural light. His her sinks with lots of counter space.
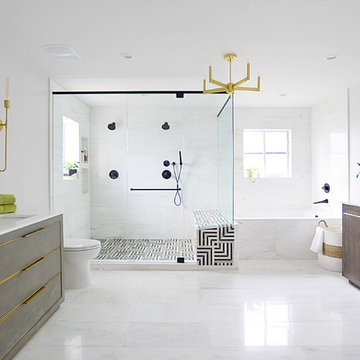
Master Bathroom - White tiles, black and white statement shower tiles. Brass accents. His and Hers vanities with custom make-up vanity
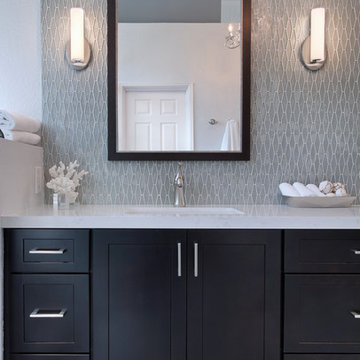
Featuring a dramatic full height glass mosaic backsplash, this updated Master Bath creates a serene & elegant environment. With layers of lighting including undercabinet lighting, sconces & a beautiful chandelier, getting ready is a breeze! Storage abounds in both a dressing area & vanity cabinetry. Espresso finished cabinets against grey toned textured tile create a lovely & striking master bath.
Photography: Jeri Koegel Photography
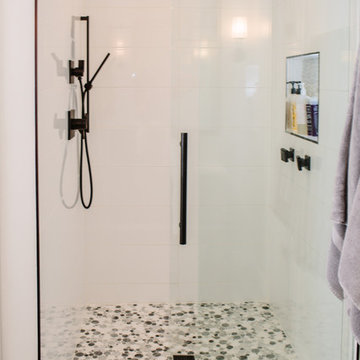
This master bathroom renovation transforms a builder-grade standard into a personalized retreat for our lovely Stapleton clients. Recognizing a need for change, our clients called on us to help develop a space that would capture their aesthetic loves and foster relaxation. Our design focused on establishing an airy and grounded feel by pairing various shades of white, natural wood, and dynamic textures. We replaced the existing ceramic floor tile with wood-look porcelain tile for a warm and inviting look throughout the space. We then paired this with a reclaimed apothecary vanity from Restoration Hardware. This vanity is coupled with a bright Caesarstone countertop and warm bronze faucets from Delta to create a strikingly handsome balance. The vanity mirrors are custom-sized and trimmed with a coordinating bronze frame. Elegant wall sconces dance between the dark vanity mirrors and bright white full height mirrors flanking the bathtub. The tub itself is an oversized freestanding bathtub paired with a tall bronze tub filler. We've created a feature wall with Tile Bar's Billowy Clouds ceramic tile floor to ceiling behind the tub. The wave-like movement of the tiles offers a dramatic texture in a pure white field. We removed the existing shower and extended its depth to create a large new shower. The walls are tiled with a large format high gloss white tile. The shower floor is tiled with marble circles in varying sizes that offer a playful aesthetic in an otherwise minimalist space. We love this pure, airy retreat and are thrilled that our clients get to enjoy it for many years to come!

Our client wanted to update their Jack and Jill bathroom with a Restoration Hardware inspiration.
Bathroom with a One-piece Toilet and a Sliding Door Ideas and Designs
8


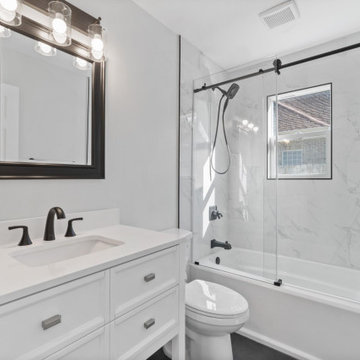

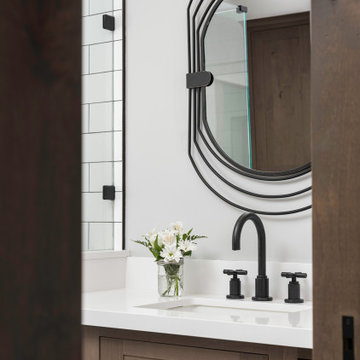
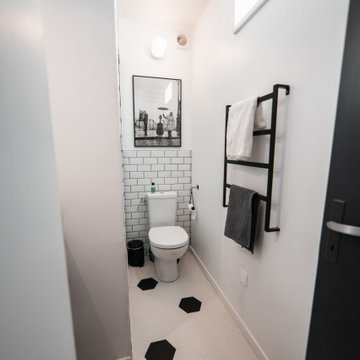
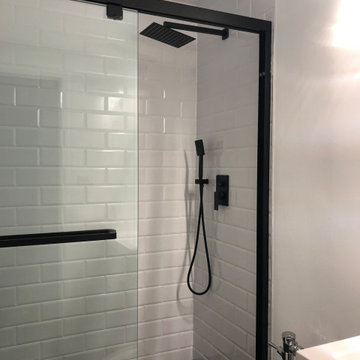
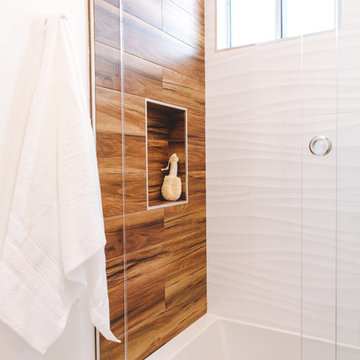
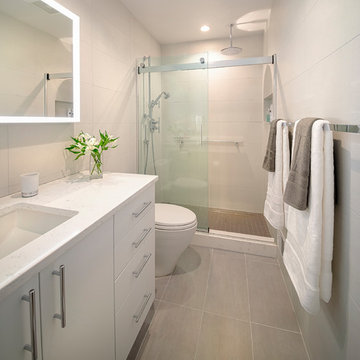
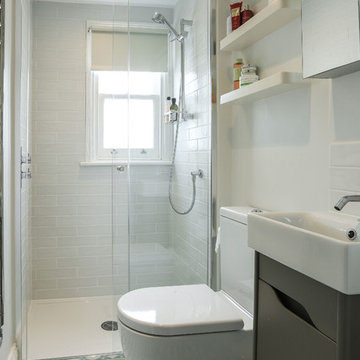

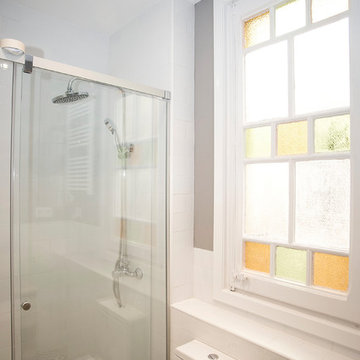

 Shelves and shelving units, like ladder shelves, will give you extra space without taking up too much floor space. Also look for wire, wicker or fabric baskets, large and small, to store items under or next to the sink, or even on the wall.
Shelves and shelving units, like ladder shelves, will give you extra space without taking up too much floor space. Also look for wire, wicker or fabric baskets, large and small, to store items under or next to the sink, or even on the wall.  The sink, the mirror, shower and/or bath are the places where you might want the clearest and strongest light. You can use these if you want it to be bright and clear. Otherwise, you might want to look at some soft, ambient lighting in the form of chandeliers, short pendants or wall lamps. You could use accent lighting around your bath in the form to create a tranquil, spa feel, as well.
The sink, the mirror, shower and/or bath are the places where you might want the clearest and strongest light. You can use these if you want it to be bright and clear. Otherwise, you might want to look at some soft, ambient lighting in the form of chandeliers, short pendants or wall lamps. You could use accent lighting around your bath in the form to create a tranquil, spa feel, as well. 