Bathroom with a Japanese Bath and Grey Walls Ideas and Designs
Refine by:
Budget
Sort by:Popular Today
41 - 60 of 353 photos
Item 1 of 3
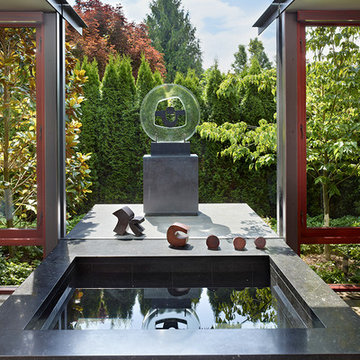
Working in collaboration with architect Jim Olson, the master bathroom floor plan was redesigned by Garret Cord Werner from the initial floor plans and was transformed into an inside-out experience. A custom designed sunken bath is the focus of the room and this one of Garret Cord Werner's signature bathroom features that you will see on other projects such as the "City Home Remodel".
photo credit: Benjamin Benschneider
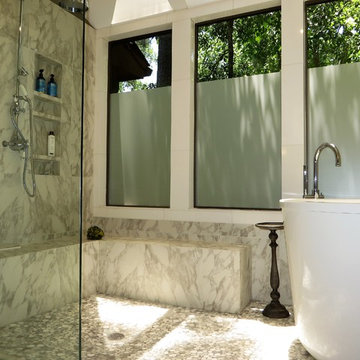
Tons of natural light in this master bath wet/dry area with walk-in shower & soaker tub
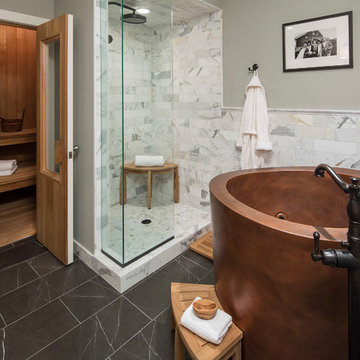
Martha O'Hara Interiors, Interior Design & Photo Styling | Troy Thies, Photography | TreHus Architects + Interior Designers + Builders, Remodeler
Please Note: All “related,” “similar,” and “sponsored” products tagged or listed by Houzz are not actual products pictured. They have not been approved by Martha O’Hara Interiors nor any of the professionals credited. For information about our work, please contact design@oharainteriors.com.
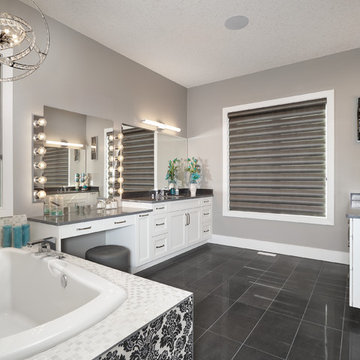
This bathroom is larger than life. Love that there is a separate vanity for him and her. Also beginning to notice the fabulous clocks that are in a few of these spaces. We are so use to our cellphones being our watch, but why not add one to each room, glam up the walls with some time-telling style. Liking the subtle detail of the bevel edge on the larger mirrors on each side by the sinks. Just gives such a large mirror a more elegant touch. The demask pattern on the side of the tub, would would've thought to accent the side of the tub. That is a great way to add some pop without committing to a whole wall or just wanting your personality to shine just a little. Or maybe it was the compromise between the husband and wife on where they were going to place the bold patter. Either way, great styling feature!
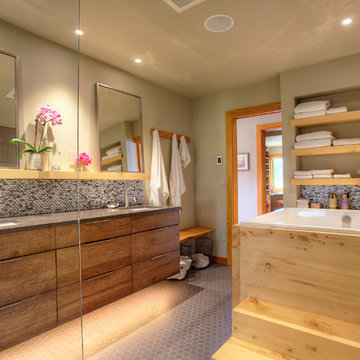
The homeowners' dreamed of an Ofuro style soaking tub. We worked together to make that a reality. Our employees custom milled a surround of Ofuro cedar for the soaking tub. The steps are removable for cleaning and to lessen the occurrence of trapped moisture. The shelves are also custom cedar with a "fish scale" tile backing. A cedar shelf holds the mirrors. The vanity is floating with a toe kick light. The wood bench in the corner was custom made with a live edge from a tree from another job site.

Une belle et grande maison de l’Île Saint Denis, en bord de Seine. Ce qui aura constitué l’un de mes plus gros défis ! Madame aime le pop, le rose, le batik, les 50’s-60’s-70’s, elle est tendre, romantique et tient à quelques références qui ont construit ses souvenirs de maman et d’amoureuse. Monsieur lui, aime le minimalisme, le minéral, l’art déco et les couleurs froides (et le rose aussi quand même!). Tous deux aiment les chats, les plantes, le rock, rire et voyager. Ils sont drôles, accueillants, généreux, (très) patients mais (super) perfectionnistes et parfois difficiles à mettre d’accord ?
Et voilà le résultat : un mix and match de folie, loin de mes codes habituels et du Wabi-sabi pur et dur, mais dans lequel on retrouve l’essence absolue de cette démarche esthétique japonaise : donner leur chance aux objets du passé, respecter les vibrations, les émotions et l’intime conviction, ne pas chercher à copier ou à être « tendance » mais au contraire, ne jamais oublier que nous sommes des êtres uniques qui avons le droit de vivre dans un lieu unique. Que ce lieu est rare et inédit parce que nous l’avons façonné pièce par pièce, objet par objet, motif par motif, accord après accord, à notre image et selon notre cœur. Cette maison de bord de Seine peuplée de trouvailles vintage et d’icônes du design respire la bonne humeur et la complémentarité de ce couple de clients merveilleux qui resteront des amis. Des clients capables de franchir l’Atlantique pour aller chercher des miroirs que je leur ai proposés mais qui, le temps de passer de la conception à la réalisation, sont sold out en France. Des clients capables de passer la journée avec nous sur le chantier, mètre et niveau à la main, pour nous aider à traquer la perfection dans les finitions. Des clients avec qui refaire le monde, dans la quiétude du jardin, un verre à la main, est un pur moment de bonheur. Merci pour votre confiance, votre ténacité et votre ouverture d’esprit. ????
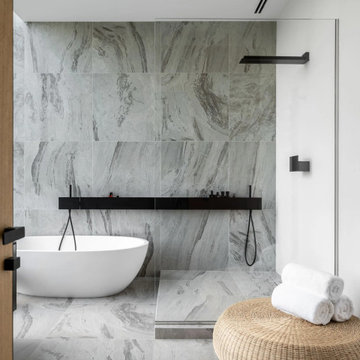
The bathroom's design creates a serene retreat with its use of luxurious marble tiling that graces the floor and walls with fluid, grey veining. A freestanding white bathtub acts as the centerpiece, its organic form contrasting with the room's sleek lines. Natural textures are introduced through a woven ottoman, while matte black fixtures and a minimalist shelf bring a contemporary edge to the space.
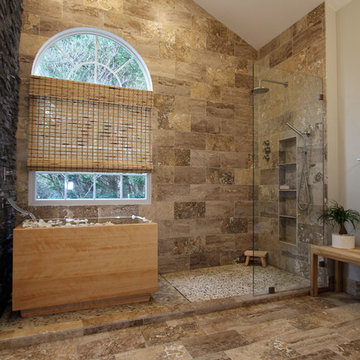
The detailed plans for this bathroom can be purchased here: https://www.changeyourbathroom.com/shop/healing-hinoki-bathroom-plans/
Custom Japanese Hinoki Ofuro Tub, travertine shower with hidden drain, pebble stone shower floor. Atlanta bathroom
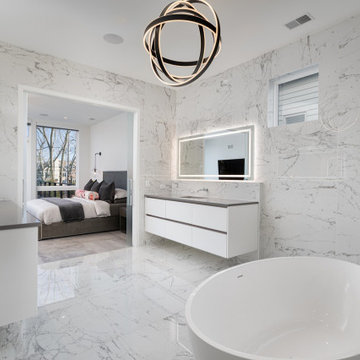
Master Suite features his and her's separate floating vanities, wall-mounted sink faucets, and a modern soaking tub.
Photos: Reel Tour Media
Bathroom with a Japanese Bath and Grey Walls Ideas and Designs
3
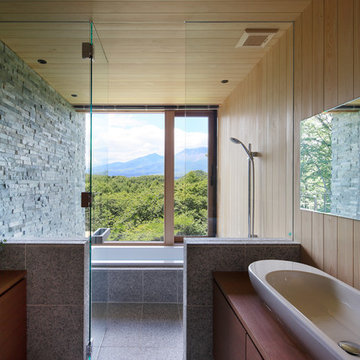
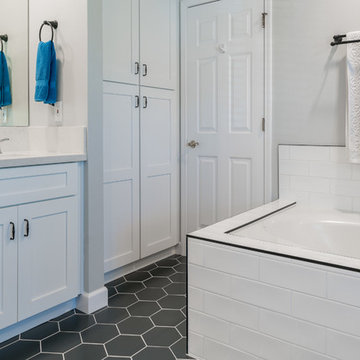
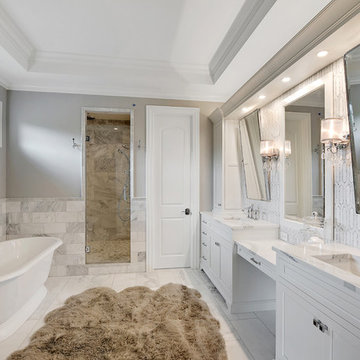
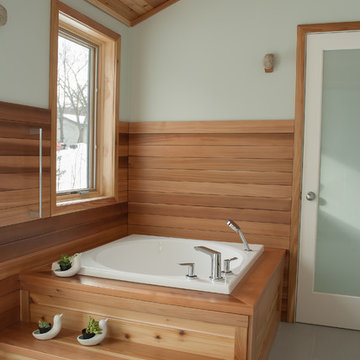
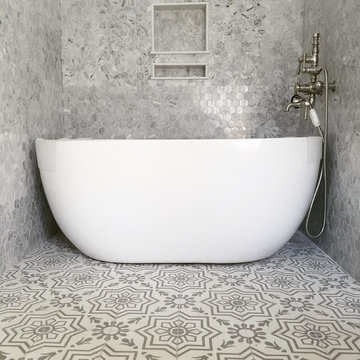
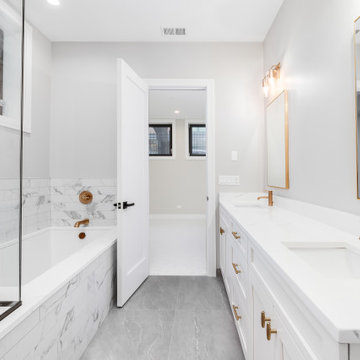
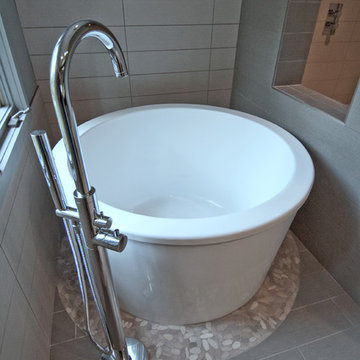
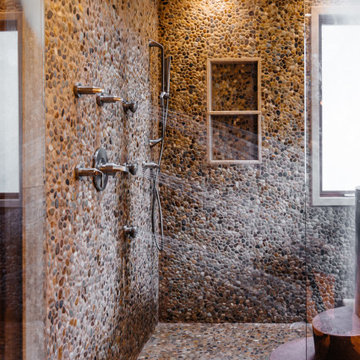
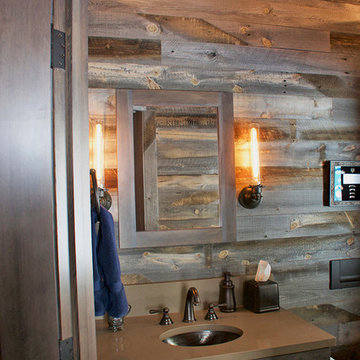
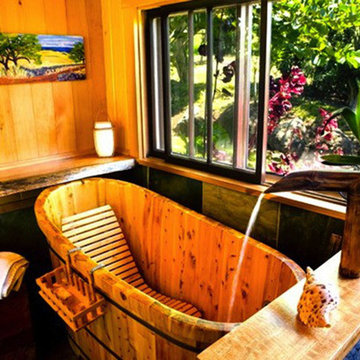
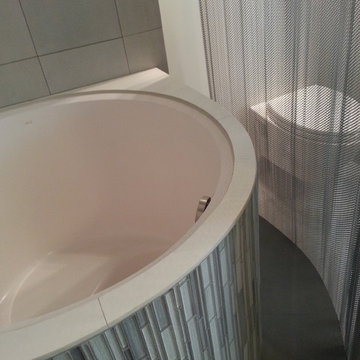

 Shelves and shelving units, like ladder shelves, will give you extra space without taking up too much floor space. Also look for wire, wicker or fabric baskets, large and small, to store items under or next to the sink, or even on the wall.
Shelves and shelving units, like ladder shelves, will give you extra space without taking up too much floor space. Also look for wire, wicker or fabric baskets, large and small, to store items under or next to the sink, or even on the wall.  The sink, the mirror, shower and/or bath are the places where you might want the clearest and strongest light. You can use these if you want it to be bright and clear. Otherwise, you might want to look at some soft, ambient lighting in the form of chandeliers, short pendants or wall lamps. You could use accent lighting around your bath in the form to create a tranquil, spa feel, as well.
The sink, the mirror, shower and/or bath are the places where you might want the clearest and strongest light. You can use these if you want it to be bright and clear. Otherwise, you might want to look at some soft, ambient lighting in the form of chandeliers, short pendants or wall lamps. You could use accent lighting around your bath in the form to create a tranquil, spa feel, as well. 