Bathroom with a Hot Tub and a Double Shower Ideas and Designs
Refine by:
Budget
Sort by:Popular Today
61 - 80 of 350 photos
Item 1 of 3
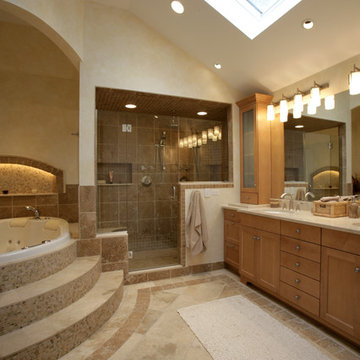
Making a master bath functional and comfortable with limited space is always a challenge. The entire rooms final design and tile design was ours. The shower offers (2) independent showers, large rain-shower head and body sprays. The entire second floor has a hot water re circulation loop so hot water is right there ready to go!. The travertine floor is kept warn with Nu-Heat electric floor warmers.
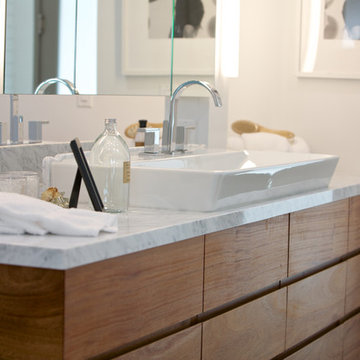
Thoughtfully designed by Steve Lazar design+build by South Swell. designbuildbysouthswell.com Photography by Laura Hull
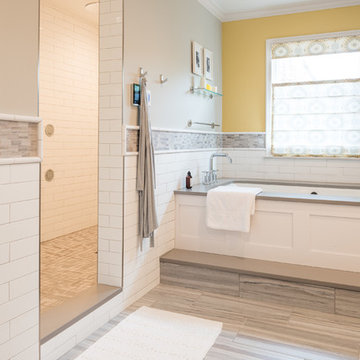
The master bathroom was fitted with a large soaking jacuzzi tub, dual faucet trough sink (from Lacava), and large dual shower. Fixtures by Kohler and lighting from Feiss. Hooks/hangs are Restoration Hardware.
Bath Design: Arlene Allmeyer of RSI Kitchen & Bath
Bath Project Management: Cindie Queener of RSI Kitchen & Bath
Photo credit: Aaron Bunse of a2theb.com
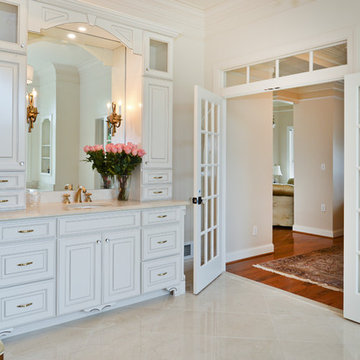
Living the dream on their estate home, this couple wanted to improve their ability to the home they built 12 years ago in the quiet suburb of Nokesville, VA.
Their vision for the master bathroom suite and adjacent closet space changed over the years.
They wanted direct access from master bathroom into the closet, which was not possible due to the spiral staircase. We removed this spiral staircase and moved bathroom wall by a foot into the closet, then built a wrap-around staircase allowing access to the upper level closet space. We installed wood flooring to continue bedroom and adjacent hallway floor into closet space.
The entire bathroom was gutted, redesigned to have a state of new art whirlpool tub which was placed under a new arch picture window facing scenery of the side yard. The tub was decked in solid marble and surrounded with matching wood paneling as used for custom vanities.
All plumbing was moved to create L-shape vanity spaces and make up area, with hidden mirrors behind hanging artwork.
A large multiple function shower with custom doors and floor to ceiling marble was placed on south side of this bathroom, and a closed water closet area was placed on the left end.
Using large scale marble tile floors with decorative accent tiles, crown, chair rail and fancy high-end hardware make this master suite a serene place for retiring in. The cream and gold color combination serves as a classic symbol of luxury.
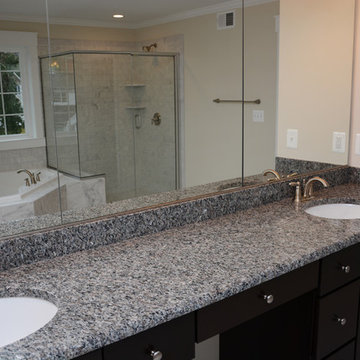
This is such a beautiful space! In this newly constructed home, we provided the cabinetry and countertop for this master bath. The cabinets are from Century in a Mission Expresso style with a dark granite counter.
Dan Krotz, Cabinet Discounters, Inc.
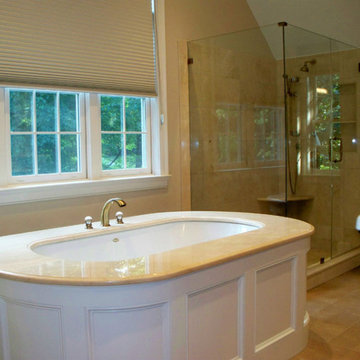
These homeowners approached Renovisions to remodel their master bath. With their kids off at college it was time to do something for themselves. They wanted an elegant upscale look with a spacious shower with glass enclosure, a high-end whirlpool bathtub and custom built in for towels. Their existing tub presented a safety issue when they opened & closed the windows which were located directly behind the tub. The new design includes a free standing tub/whirlpool with custom rounded and removable wood panels to access electrical and plumbing components. This allows a safe pass way around the tub as well as a more open feel. The adjacent shower boasts a generous space with an open style created by the use of 3/8” shower glass enclosure on 2 sides. Custom cubbies and corner seat were built into the Crema marfil marble tiles.
12″x24″ porcelain tiles were installed in a herringbone pattern providing a beautiful and unique appearance setting a neutral stage to showcase the burgundy cherry custom vanities with beaded detail and matching tower with Victorian glass.
Crema Marfil marble countertops on the vanities and slab on tub featured ogee edges lending a real elegant feel to the room. The Piece de Resistance was the exquisite antique brass widespread faucets, hand held shower, shower head, matching antique brass accessories and cabinet hardware all decorated with Swarovski cut crystals.
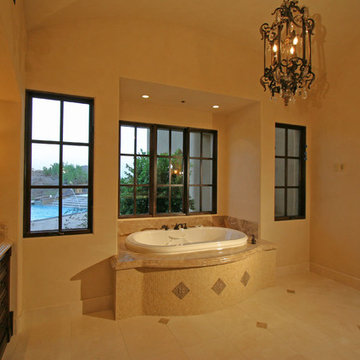
This bathroom was designed and built to the highest standards by Fratantoni Luxury Estates. Check out our Facebook Fan Page at www.Facebook.com/FratantoniLuxuryEstates
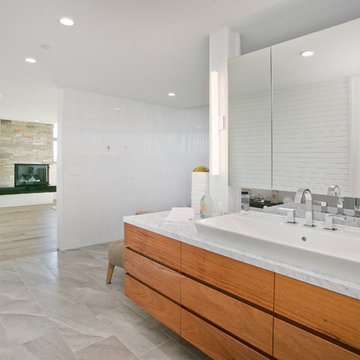
Thoughtfully designed by Steve Lazar design+build by South Swell. designbuildbysouthswell.com Photography by Joel Silva.
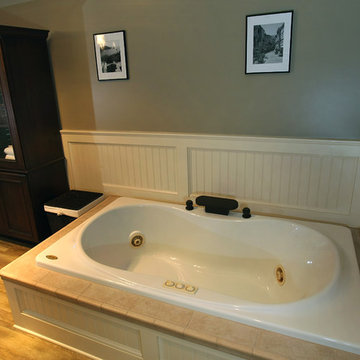
Turning an outdated bath into a retreat master bath suit was what these homeowners envisioned. Having two shower heads and separate marble shelves and seats is a convenience they both enjoy. They particularly adored the “worn oak vinyl flooring” by Amtico which looked just like wood without the maintenance. The custom vanity and linen tower cabinetry was custom cherry with a mocha finish and was a stunning contrast to the neutral tile and all wood bead board that created a resort-like feel for the customers.
Installation of Bead Board has been a popular request from many customers. The attention to detail in our signature bead board millwork and trim really makes a difference in the overall quality of the project.
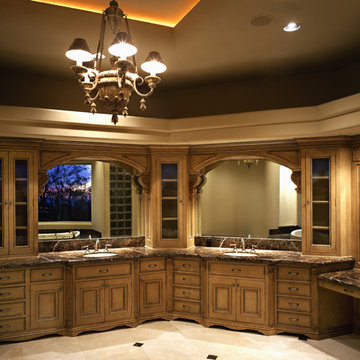
This bathroom was designed and built to the highest standards by Fratantoni Luxury Estates. Check out our Facebook Fan Page at www.Facebook.com/FratantoniLuxuryEstates
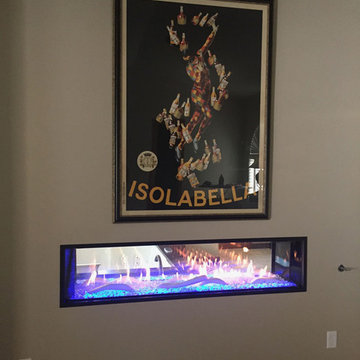
Master Bedroom view of the fireplace wall. The old shelving was removed to accommodate and highlight the 60" linear fireplace.
Bathroom with a Hot Tub and a Double Shower Ideas and Designs
4
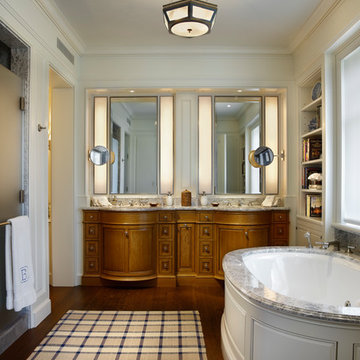
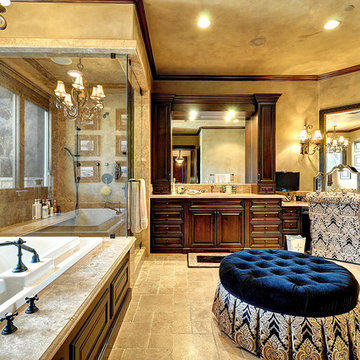
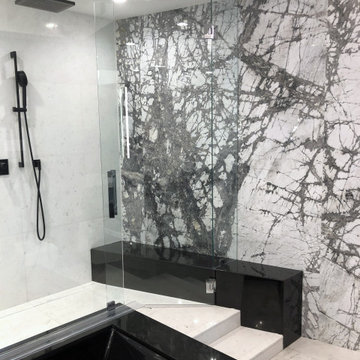
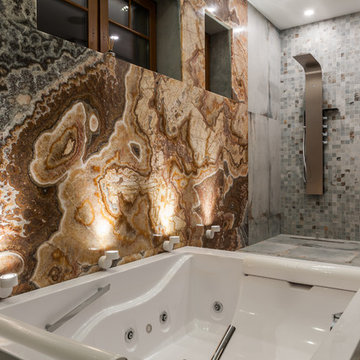
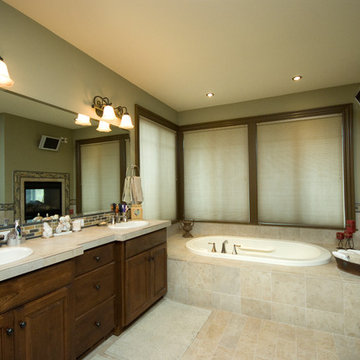
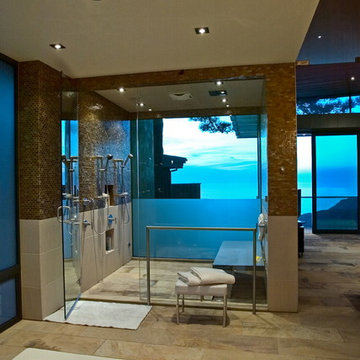
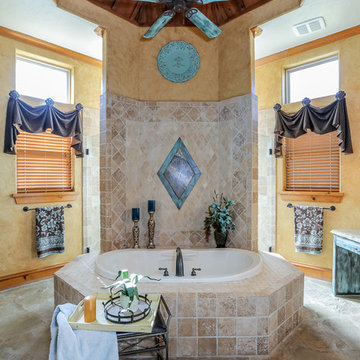
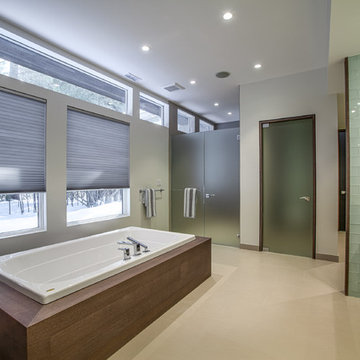
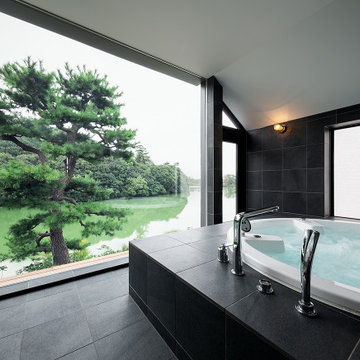

 Shelves and shelving units, like ladder shelves, will give you extra space without taking up too much floor space. Also look for wire, wicker or fabric baskets, large and small, to store items under or next to the sink, or even on the wall.
Shelves and shelving units, like ladder shelves, will give you extra space without taking up too much floor space. Also look for wire, wicker or fabric baskets, large and small, to store items under or next to the sink, or even on the wall.  The sink, the mirror, shower and/or bath are the places where you might want the clearest and strongest light. You can use these if you want it to be bright and clear. Otherwise, you might want to look at some soft, ambient lighting in the form of chandeliers, short pendants or wall lamps. You could use accent lighting around your bath in the form to create a tranquil, spa feel, as well.
The sink, the mirror, shower and/or bath are the places where you might want the clearest and strongest light. You can use these if you want it to be bright and clear. Otherwise, you might want to look at some soft, ambient lighting in the form of chandeliers, short pendants or wall lamps. You could use accent lighting around your bath in the form to create a tranquil, spa feel, as well. 