Bathroom with a Freestanding Vanity Unit and Panelled Walls Ideas and Designs
Refine by:
Budget
Sort by:Popular Today
121 - 140 of 632 photos
Item 1 of 3

Детская ванная комната. На стенах — плитка от CE.SI., на полу — от FAP Ceramiche. Бра: Artemide. Полотенцесушитель: Perla by Terma.
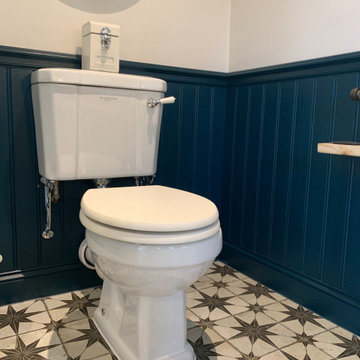
This Ensuite bathroom highlights a luxurious mix of industrial design mixed with traditional country features.
The true eyecatcher in this space is the Bronze Cast Iron Freestanding Bath. Our client had a true adventurous spirit when it comes to design.
We ensured all the 21st century modern conveniences are included within the retro style bathroom.
A large walk in shower with both a rose over head rain shower and hand set for the everyday convenience.
His and Her separate basin units with ample amount of storage and large counter areas.
Finally to tie all design together we used a statement star tile on the floor to compliment the black wood panelling surround the bathroom.
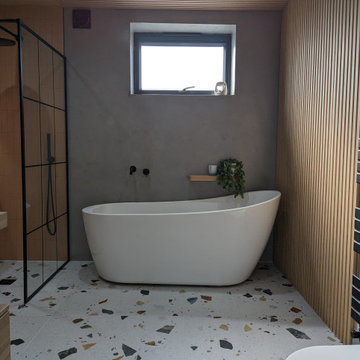
We created a modern and fun family bathroom. Slatted wall panelling and Mmcrocement were used against a peach feature tile in the shower and a gorgeous terrazzo tile on splashback and floor. Black accents were used throughout.
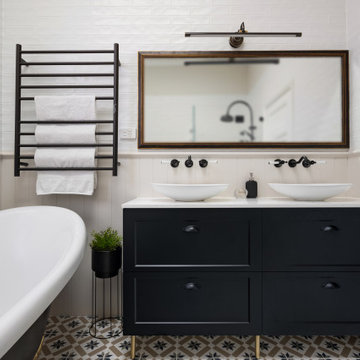
A guest bathroom dream featuring a grand claw-foot bathtub, fit for a king (or queen!) and practical double sink vanity. We introduced an element of fun through these beautiful encaustic floors tiles to pop against the neutral colour scheme.
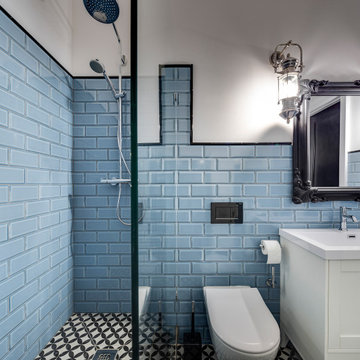
Настроение этой небольшой квартире (52 кв. м) задает история здания, в котором она расположена. Городская усадьба в центре Киева, на улице Пушкинской, была построена в 1898 году по проекту Андрея-Фердинанда Краусса — любимого зодчего столичной знати конца XIX — начала XX веков. Среди других его работ — неоготический «Замок Ричарда Львиное Сердце» на Андреевском спуске, Бессарабский квартал, дома на Рейтарской, Большой Васильковской и других улицах.
Владелица квартиры издает книги по архитектуре и урбанистике, интересуется дизайном. Подыскивая жилье, она в первую очередь обращала внимание на дома, ставшие важной частью архитектурной истории Киева. В подъезде здания на Пушкинской — широкая парадная лестница с элегантными перилами, а фасад служит ярким примером стиля Краусса. Среди основных пожеланий хозяйки квартиры дизайнеру Юрию Зименко — интерьер должен быть созвучен стилистике здания, в то же время оставаться современным, легкими функциональным. Важно было продумать планировку так, чтобы максимально сохранить и подчеркнуть основные достоинства квартиры, в том числе четырехметровые потолки. Это учли в инженерных решениях и отразили в декоре: тяжелые полотна бархатных штор от пола до потолка и круглое зеркало по центру стены в гостиной акцентируют на вертикали пространства.
Об истории здания напоминают также широкие массивные молдинги, повторяющие черты фасада, и лепнина на потолке в гостиной, которую удалось сохранить в оригинальном виде. Среди ретроэлементов, тактично инсталлированных в современный интерьер, — темная ажурная сетка на дверцах кухонных шкафчиков, узорчатая напольная плитка, алюминиевые бра и зеркало в резной раме в ванной. Центральным элементом гостиной стала редкая литография лимитированной серии одной из самых известных работ французского художника Жоржа Брака «Трубка, рюмка, игральная кисточка и газета» 1963 года.
В спокойной нейтральной гамме интерьера настроение создают яркие вспышки цвета — глубокого зеленого, электрического синего, голубого и кораллового. В изначальной планировке было сделано одно глобальное изменение: зону кухни со всеми коммуникациями перенесли в зону гостиной. В результате получилось функциональное жилое пространство с местом для сна и гостиной со столовой.
Но в итоге нам удалось встроить все коммуникации в зону над дверным проемом спальни». — комментирует Юрий Зименко.
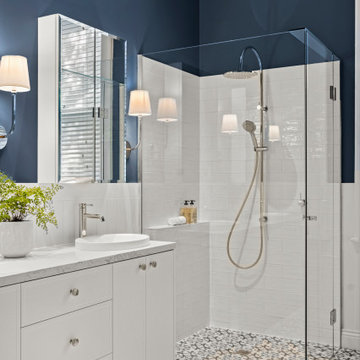
In keeping with the rest of the home the large bathroom with 4 metre ceilings needed to be a colour that was bold in choice but provided excellent balance with the white timber wall panelling that wrapped around the room outside of the shower recess. The shower recess has been tiled in ceramic wall tiles with patterned floor tiles.
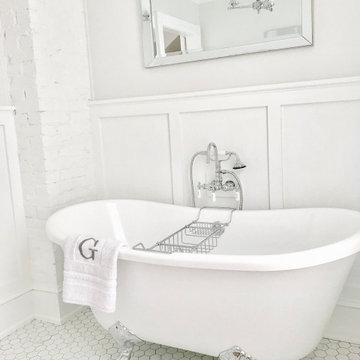
Girls Bathroom Renovation-Unfortunately this bathroom had to be completely gutted. You never know what surprises you will find behind the floors and walls of an 1890 Farmhouse. When choosing fixtures I am mindful of what makes sense in this space. All the while trying to bring it up to date so it’s not just beautiful but functional.
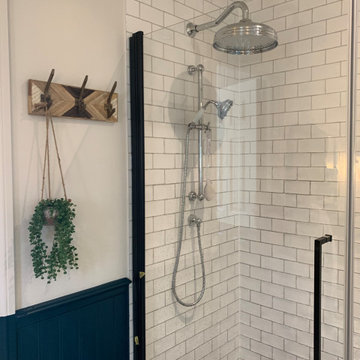
This Ensuite bathroom highlights a luxurious mix of industrial design mixed with traditional country features.
The true eyecatcher in this space is the Bronze Cast Iron Freestanding Bath. Our client had a true adventurous spirit when it comes to design.
We ensured all the 21st century modern conveniences are included within the retro style bathroom.
A large walk in shower with both a rose over head rain shower and hand set for the everyday convenience.
His and Her separate basin units with ample amount of storage and large counter areas.
Finally to tie all design together we used a statement star tile on the floor to compliment the black wood panelling surround the bathroom.
Bathroom with a Freestanding Vanity Unit and Panelled Walls Ideas and Designs
7
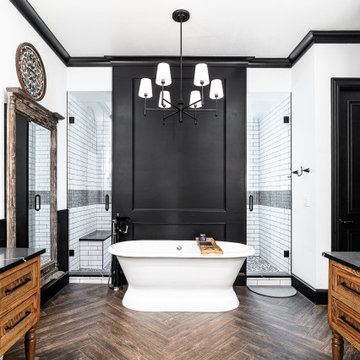
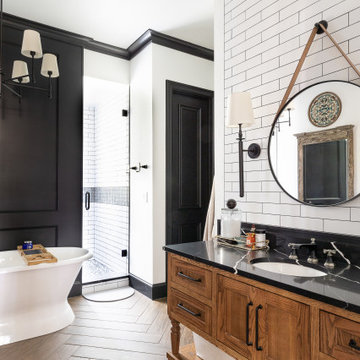
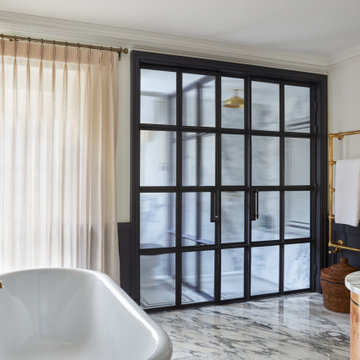
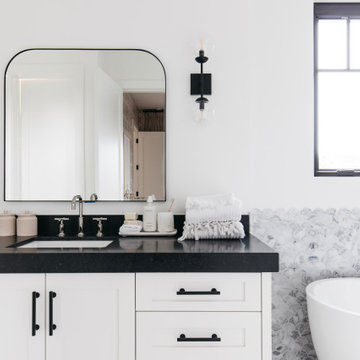
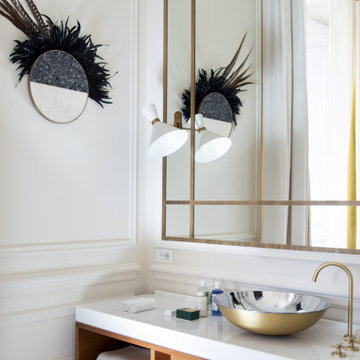
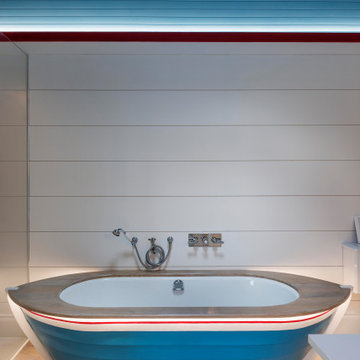
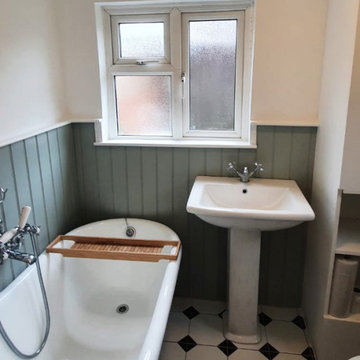
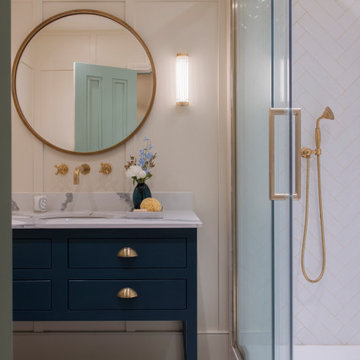
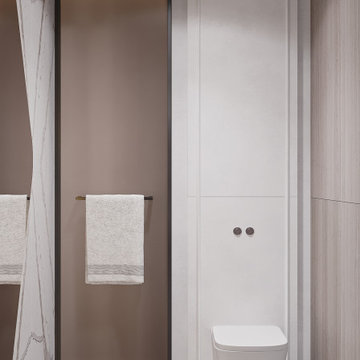
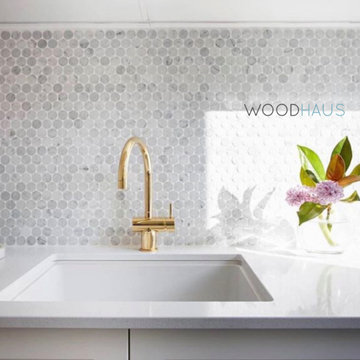

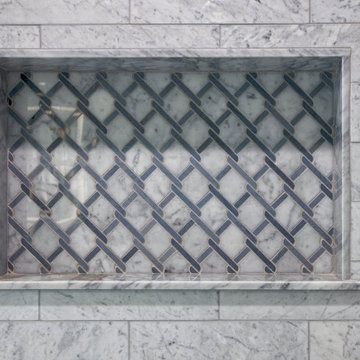

 Shelves and shelving units, like ladder shelves, will give you extra space without taking up too much floor space. Also look for wire, wicker or fabric baskets, large and small, to store items under or next to the sink, or even on the wall.
Shelves and shelving units, like ladder shelves, will give you extra space without taking up too much floor space. Also look for wire, wicker or fabric baskets, large and small, to store items under or next to the sink, or even on the wall.  The sink, the mirror, shower and/or bath are the places where you might want the clearest and strongest light. You can use these if you want it to be bright and clear. Otherwise, you might want to look at some soft, ambient lighting in the form of chandeliers, short pendants or wall lamps. You could use accent lighting around your bath in the form to create a tranquil, spa feel, as well.
The sink, the mirror, shower and/or bath are the places where you might want the clearest and strongest light. You can use these if you want it to be bright and clear. Otherwise, you might want to look at some soft, ambient lighting in the form of chandeliers, short pendants or wall lamps. You could use accent lighting around your bath in the form to create a tranquil, spa feel, as well. 