Bathroom with a Freestanding Bath and Pink Tiles Ideas and Designs
Refine by:
Budget
Sort by:Popular Today
141 - 160 of 267 photos
Item 1 of 3
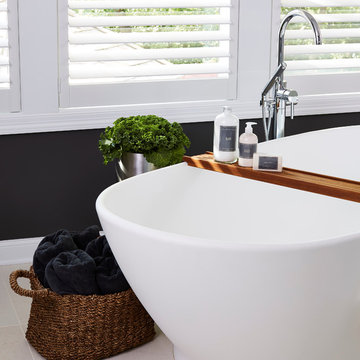
This 1970's master bath was in need of a modern day transformation. Because it was so roomy we were able to replace the deck-mounted Jucuzzi tub with a free-standing soaker and still had lots of space to spare. The shower was made larger and a private room for the water closet was added. The windows were replaced with larger windows across the entire south wall. A linear shower drain allowed for the large-scale floor tile to flow into the shower uninterrupted.

Dans cette maison familiale de 120 m², l’objectif était de créer un espace convivial et adapté à la vie quotidienne avec 2 enfants.
Au rez-de chaussée, nous avons ouvert toute la pièce de vie pour une circulation fluide et une ambiance chaleureuse. Les salles d’eau ont été pensées en total look coloré ! Verte ou rose, c’est un choix assumé et tendance. Dans les chambres et sous l’escalier, nous avons créé des rangements sur mesure parfaitement dissimulés qui permettent d’avoir un intérieur toujours rangé !
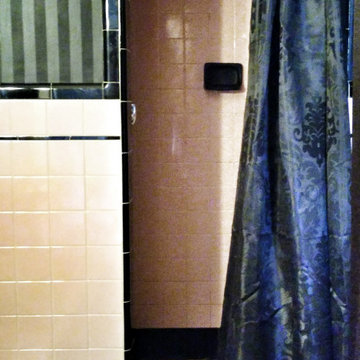
Original tile with pinstripe detail.
Original fixtures, sink and bathtub.
Vintage hanging globe lights.
Original medicine cabinet.
Satin stripe wallpaper.
Custom framed large-scale botanical prints.
Original mosaic tile floor.
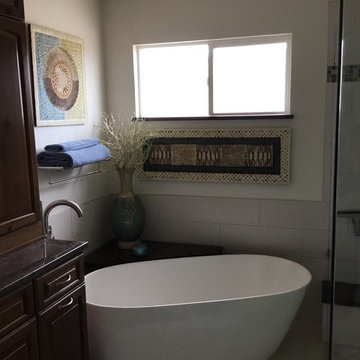
With a freestanding tub, a tub table is essential. This table was custom made with a remnant of the granite that was used for the vanity top.
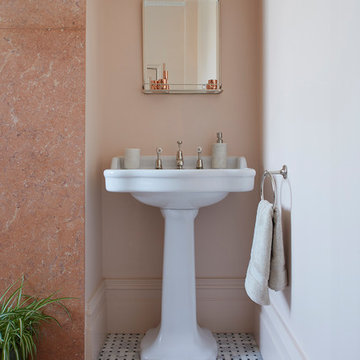
The client wanted to create a calm and timeless space for their guest bathroom. In conversation with them it soon became apparent that they loved the glamorous luxury of old school ‘powder rooms’, but wanted to avoid it being too overly feminine.
PHOTOGRAPHY BY CARMEL KING
www.studiomilne.co.uk
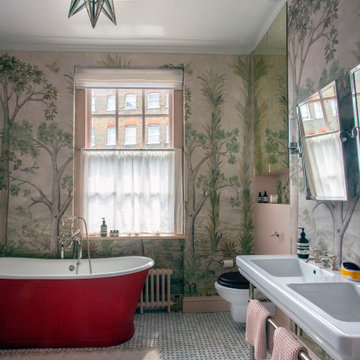
Step into the luxurious sanctuary of the ensuite bathroom, where a breathtaking mural of a forest with soft pink and green undertones adorns the walls, creating a serene oasis reminiscent of nature's tranquility. Marble basketweave floor tiles underfoot add an element of timeless elegance, while a freestanding rolltop bath steals the spotlight with its vibrant red hue, offering a delightful color pop against the serene backdrop. Traditional fittings are paired with modern accents, striking a perfect balance between classic and contemporary design elements. For added privacy and charm, a lined roman blind and cafe curtains adorn the windows, allowing natural light to filter in while preserving a sense of seclusion. Indulge in the ultimate relaxation experience in this exquisite bathroom retreat, where every detail is designed to elevate your senses. #LuxuryBathroom #EnsuiteRetreat #NatureInspired"
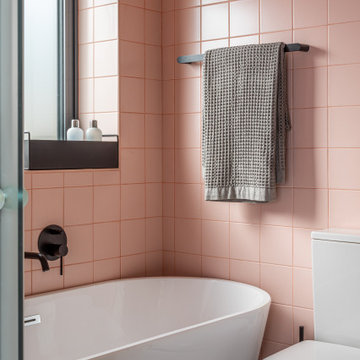
It would be rude to not have a pink bathroom in this home! As much as we love the colour pink, we wanted to tone this down and used graphites and blacks with a strong graphic look to bring this design together.
There was also a big wish list, including a free standing bath, interesting vanity unit and so as it was such a small space a sliding glass door was needed.
Bathroom with a Freestanding Bath and Pink Tiles Ideas and Designs
8
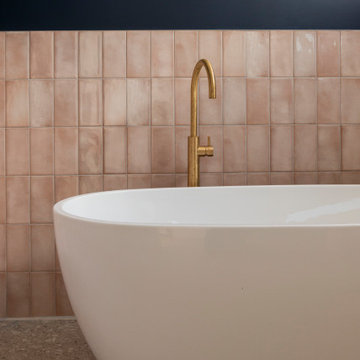
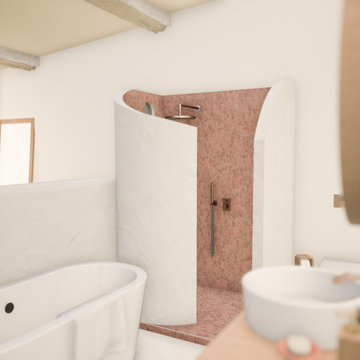
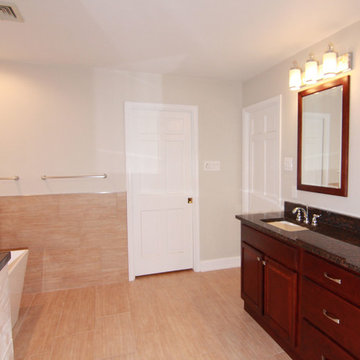
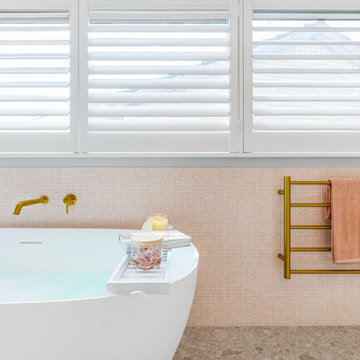
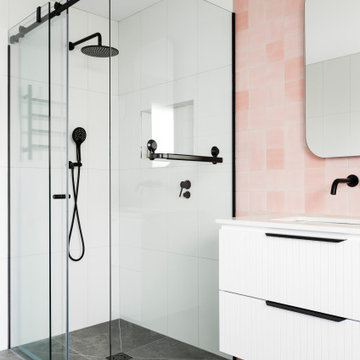
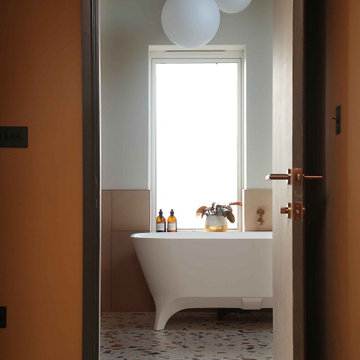
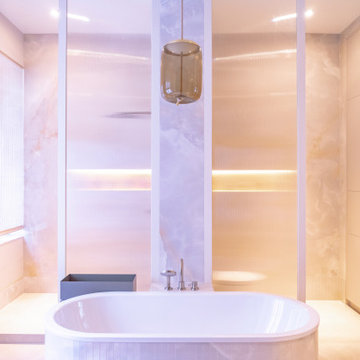
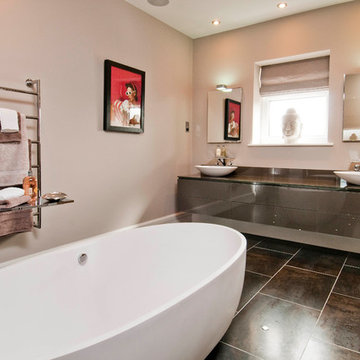
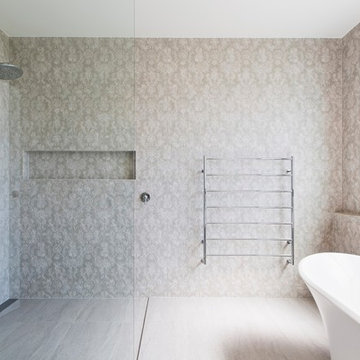
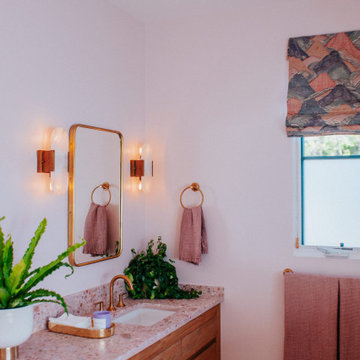
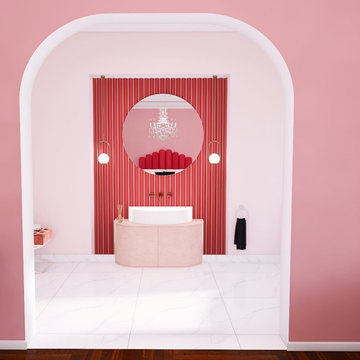
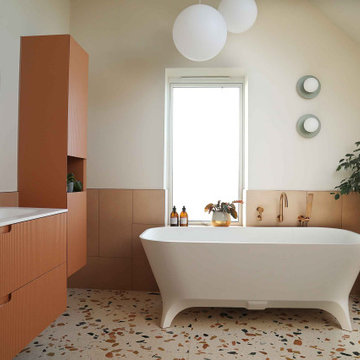
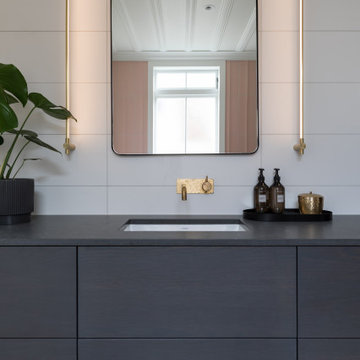

 Shelves and shelving units, like ladder shelves, will give you extra space without taking up too much floor space. Also look for wire, wicker or fabric baskets, large and small, to store items under or next to the sink, or even on the wall.
Shelves and shelving units, like ladder shelves, will give you extra space without taking up too much floor space. Also look for wire, wicker or fabric baskets, large and small, to store items under or next to the sink, or even on the wall.  The sink, the mirror, shower and/or bath are the places where you might want the clearest and strongest light. You can use these if you want it to be bright and clear. Otherwise, you might want to look at some soft, ambient lighting in the form of chandeliers, short pendants or wall lamps. You could use accent lighting around your bath in the form to create a tranquil, spa feel, as well.
The sink, the mirror, shower and/or bath are the places where you might want the clearest and strongest light. You can use these if you want it to be bright and clear. Otherwise, you might want to look at some soft, ambient lighting in the form of chandeliers, short pendants or wall lamps. You could use accent lighting around your bath in the form to create a tranquil, spa feel, as well. 