Bathroom with a Freestanding Bath and a Wall Niche Ideas and Designs
Refine by:
Budget
Sort by:Popular Today
81 - 100 of 9,612 photos
Item 1 of 3

The tub and shower area are combined to create a wet room and maximize the floor plan. A waterfall countertop is the perfect transition between the spaces.

This bathroom, was the result of removing a center wall, two closets, two bathrooms, and reconfiguring part of a guest bedroom space to accommodate, a new powder room, a home office, one larger closet, and one very nice sized bathroom with a skylight and a wet room. The skylight adds so much ambiance and light to a windowless room. I love the way it illuminates this space, even at night the moonlight flows in.... I placed these fun little pendants in a dancing pose for a bit of whimsy and to echo the playfulness of the sink. We went with a herringbone tile on the walls and a modern leaf mosaic on the floor.

Herring bone floor to wall tile bring the clean and elegant lines to life in this dual shower with soaking tub.

Add twist and texture to the traditional bathroom wainscot finish by using our white glazed thin brick to the ceiling.
DESIGN
Sarah Sherman Samuel
PHOTOS
Nicole Franzen
Tile Shown: Glazed Thin Brick in Lewis Range

Large format tile on the floor from Surface Art Venetian in ‘Brushed Metallic’ creates a modern bathroom design.
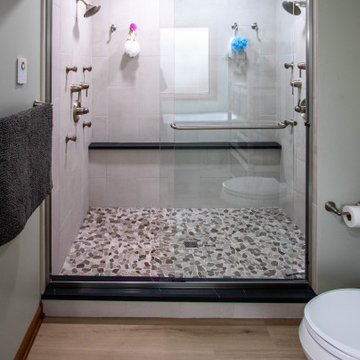
In this bathroom, the vanity was updated with a new Soapstone Metropolis quartz countertop with a 4” backsplash. Includes 2 Kohler Caxton undermount sinks. A Robert Flat Beveled Mirrored Medicine cabinet. Moen Wynford collection in Brushed Nickel includes 2 shower spa systems with 4 body sprays, handheld faucet, tub filler, paper holder, towel rings, robe hook. A Toto Aquia toilet color: Cotton. A Barclay Mystique 59” tub in white. A Custom Semi-frameless bypass Platinum Riviera Euro shower door. The tile in the shower is Moroccan Concrete 12x24 off white for the shower walls; Cultura Pebble Mosaic – Autumn for the shower floor and niches. An LED Trulux light with 3 zone touch plate for the shower ledge was installed. A heated towel bar. A Moen Eva 3 Bulb light in brushed nickel. On the floor is Mannington Swiss Oak-Almond luxury vinyl tile.

A combination of oak and pastel blue created a calming oasis to lye in the tranquil bath and watch the world go by. New Velux solar skylight and louvre window were installed to add ventilation and light.
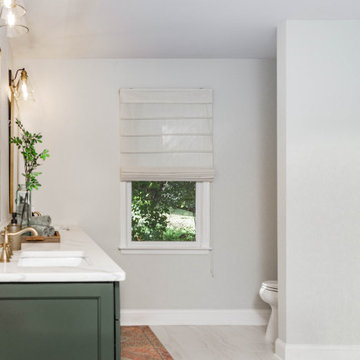
This aesthetically pleasing master bathroom is the perfect place for our clients to start and end each day. Fully customized shower fixtures and a deep soaking tub will provide the perfect solutions to destress and unwind. Our client's love for plants translates beautifully into this space with a sage green double vanity that brings life and serenity into their master bath retreat. Opting to utilize softer patterned tile throughout the space, makes it more visually expansive while gold accessories, natural wood elements, and strategically placed rugs throughout the room, make it warm and inviting.
Committing to a color scheme in a space can be overwhelming at times when considering the number of options that are available. This master bath is a perfect example of how to incorporate color into a room tastefully, while still having a cohesive design.
Items used in this space include:
Waypoint Living Spaces Cabinetry in Sage Green
Calacatta Italia Manufactured Quartz Vanity Tops
Elegant Stone Onice Bianco Tile
Natural Marble Herringbone Tile
Delta Cassidy Collection Fixtures
Want to see more samples of our work or before and after photographs of this project?
Visit the Stoneunlimited Kitchen and Bath website:
www.stoneunlimited.net
Stoneunlimited Kitchen and Bath is a full scope, full service, turnkey business. We do it all so that you don’t have to. You get to do the fun part of approving the design, picking your materials and making selections with our guidance and we take care of everything else. We provide you with 3D and 4D conceptual designs so that you can see your project come to life. Materials such as tile, fixtures, sinks, shower enclosures, flooring, cabinetry and countertops are ordered through us, inspected by us and installed by us. We are also a fabricator, so we fabricate all the countertops. We assign and manage the schedule and the workers that will be in your home taking care of the installation. We provide painting, electrical, plumbing as well as cabinetry services for your project from start to finish. So, when I say we do it, we truly do it all!
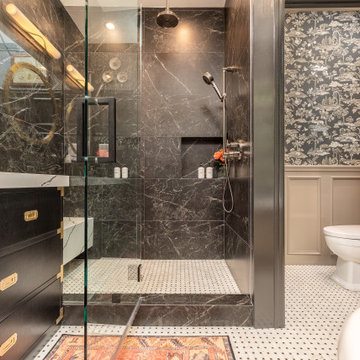
Masculine primary bathroom with a brass freestanding tub
JL Interiors is a LA-based creative/diverse firm that specializes in residential interiors. JL Interiors empowers homeowners to design their dream home that they can be proud of! The design isn’t just about making things beautiful; it’s also about making things work beautifully. Contact us for a free consultation Hello@JLinteriors.design _ 310.390.6849_ www.JLinteriors.design
Bathroom with a Freestanding Bath and a Wall Niche Ideas and Designs
5
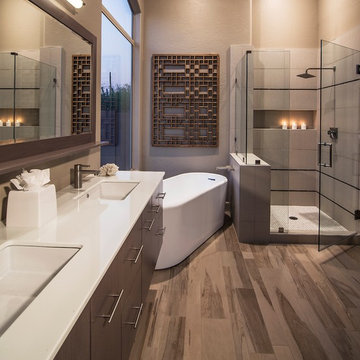




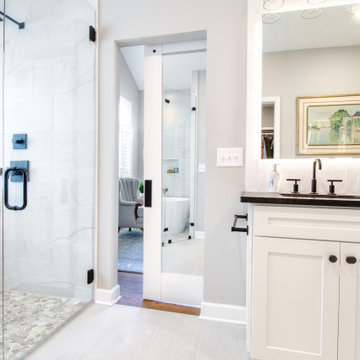
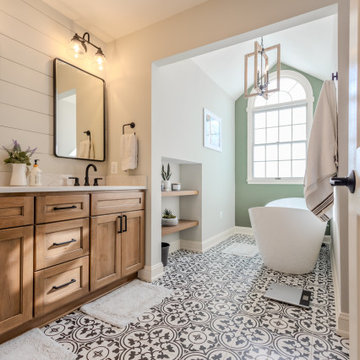



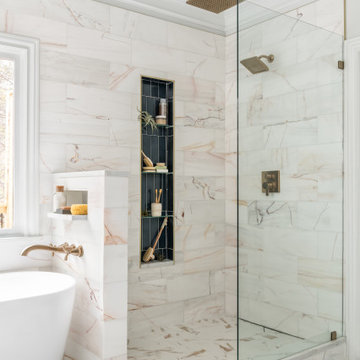

 Shelves and shelving units, like ladder shelves, will give you extra space without taking up too much floor space. Also look for wire, wicker or fabric baskets, large and small, to store items under or next to the sink, or even on the wall.
Shelves and shelving units, like ladder shelves, will give you extra space without taking up too much floor space. Also look for wire, wicker or fabric baskets, large and small, to store items under or next to the sink, or even on the wall.  The sink, the mirror, shower and/or bath are the places where you might want the clearest and strongest light. You can use these if you want it to be bright and clear. Otherwise, you might want to look at some soft, ambient lighting in the form of chandeliers, short pendants or wall lamps. You could use accent lighting around your bath in the form to create a tranquil, spa feel, as well.
The sink, the mirror, shower and/or bath are the places where you might want the clearest and strongest light. You can use these if you want it to be bright and clear. Otherwise, you might want to look at some soft, ambient lighting in the form of chandeliers, short pendants or wall lamps. You could use accent lighting around your bath in the form to create a tranquil, spa feel, as well. 