Bathroom with a Freestanding Bath and a Sliding Door Ideas and Designs
Refine by:
Budget
Sort by:Popular Today
161 - 180 of 4,708 photos
Item 1 of 3
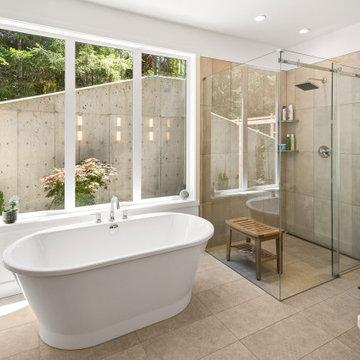
Georgia Park Heights Custom Home is a “West Coast Modern” style home that was built in Crofton, BC. This house overlooks the quaint Cowichan Valley town and includes a gorgeous view of the ocean and neighbouring Salt Spring Island. This custom home is 2378 square feet, with three bedrooms and two bathrooms. The master bedroom and ensuite of this home are located in the walk-out basement, leaving the main floor for an open-concept kitchen, living area and dining area.
The most noteworthy feature of this Crofton custom home is the abundance of light. Firstly, the home is filled with many windows, and includes skylights, and sliding glass doors to bring in natural light. Further, upper and under cabinet lighting was installed in the custom kitchen, in addition to pot lights and pendant lights. The result is a bright, airy custom home that is perfect for this Crofton location. Additional design elements such as wood floors and a wooden breakfast bar complete the “West Coast” style of this Georgia Park Heights Custom Home.
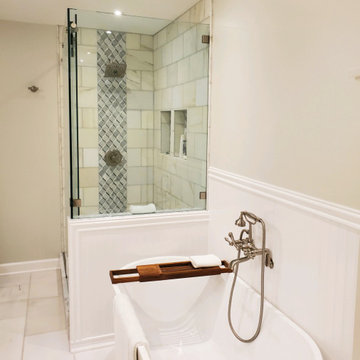
This 70"s bathroom needed a make over! Our client wanted a serene spa like space and we designed it. We started by removing a wall between the small bathroom and the dressing room. We used high end materials for the floor and the shower, alabaster marble tiles for the floor, mosaic marble in the shower, free standing soaking tub and a double vanity in white with Carrara top. All the fixtures have a satin finish requested by our client.
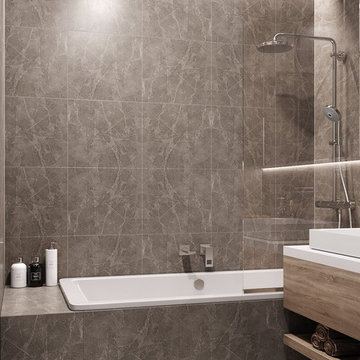
Как дизайнер нашел решение, вы можете узнать из статьи: http://lesh-84.ru/portfolio/moskovskiy-kvartal-46m

Victorian Style Bathroom in Horsham, West Sussex
In the peaceful village of Warnham, West Sussex, bathroom designer George Harvey has created a fantastic Victorian style bathroom space, playing homage to this characterful house.
Making the most of present-day, Victorian Style bathroom furnishings was the brief for this project, with this client opting to maintain the theme of the house throughout this bathroom space. The design of this project is minimal with white and black used throughout to build on this theme, with present day technologies and innovation used to give the client a well-functioning bathroom space.
To create this space designer George has used bathroom suppliers Burlington and Crosswater, with traditional options from each utilised to bring the classic black and white contrast desired by the client. In an additional modern twist, a HiB illuminating mirror has been included – incorporating a present-day innovation into this timeless bathroom space.
Bathroom Accessories
One of the key design elements of this project is the contrast between black and white and balancing this delicately throughout the bathroom space. With the client not opting for any bathroom furniture space, George has done well to incorporate traditional Victorian accessories across the room. Repositioned and refitted by our installation team, this client has re-used their own bath for this space as it not only suits this space to a tee but fits perfectly as a focal centrepiece to this bathroom.
A generously sized Crosswater Clear6 shower enclosure has been fitted in the corner of this bathroom, with a sliding door mechanism used for access and Crosswater’s Matt Black frame option utilised in a contemporary Victorian twist. Distinctive Burlington ceramics have been used in the form of pedestal sink and close coupled W/C, bringing a traditional element to these essential bathroom pieces.
Bathroom Features
Traditional Burlington Brassware features everywhere in this bathroom, either in the form of the Walnut finished Kensington range or Chrome and Black Trent brassware. Walnut pillar taps, bath filler and handset bring warmth to the space with Chrome and Black shower valve and handset contributing to the Victorian feel of this space. Above the basin area sits a modern HiB Solstice mirror with integrated demisting technology, ambient lighting and customisable illumination. This HiB mirror also nicely balances a modern inclusion with the traditional space through the selection of a Matt Black finish.
Along with the bathroom fitting, plumbing and electrics, our installation team also undertook a full tiling of this bathroom space. Gloss White wall tiles have been used as a base for Victorian features while the floor makes decorative use of Black and White Petal patterned tiling with an in keeping black border tile. As part of the installation our team have also concealed all pipework for a minimal feel.
Our Bathroom Design & Installation Service
With any bathroom redesign several trades are needed to ensure a great finish across every element of your space. Our installation team has undertaken a full bathroom fitting, electrics, plumbing and tiling work across this project with our project management team organising the entire works. Not only is this bathroom a great installation, designer George has created a fantastic space that is tailored and well-suited to this Victorian Warnham home.
If this project has inspired your next bathroom project, then speak to one of our experienced designers about it.
Call a showroom or use our online appointment form to book your free design & quote.
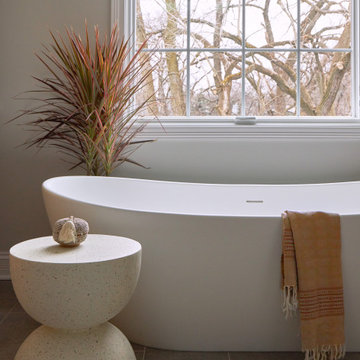
Several years ago, Jill and Brian remodeled their kitchen with TKS Design Group and recently decided it was time to look at a primary bath remodel.
Jill and Brian wanted a completely fresh start. We tweaked the layout slightly by reducing the size of the enormous tub deck and expanding the vanities and storage into the old tub deck zone as well as pushing a bit into the awkward carpeted dressing area. By doing so, we were able to substantially expand the existing footprint of the shower. We also relocated the French doors so that the bath would take advantage of the light brought in by the skylight in that area. A large arched window was replaced with a similar but cleaner lined version, and we removed the large bulkhead and columns to open the space. A simple freestanding tub now punctuates the area under the window and makes for a pleasing focal point. Subtle but significant changes.
We chose a neutral gray tile for the floor to ground the space, and then white oak cabinetry and gold finishes bring warmth to the pallet. The large shower features a mix of white and gray tile where an electronic valve system offers a bit of modern technology and customization to bring some luxury to the everyday. The bathroom remodel also features plenty of storage that keeps the everyday necessities tucked away. The result feels modern, airy and restful!
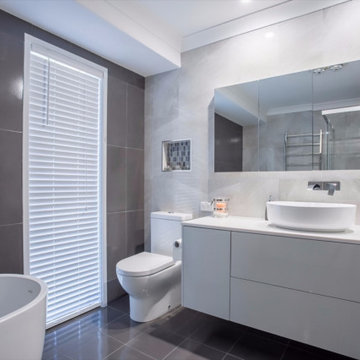
This clean lined, spacious, easy to clean gorgeous bathroom features all the amenities you could wish for: a bath tub, floating vanity, toilet & tiled glass shower. We loved the way the lighting makes it seem so you bright & spacious despite only the one window albeit large. Adding the floating vanity adds to how spacious it looks, as does the contrasting tiles on the walls.
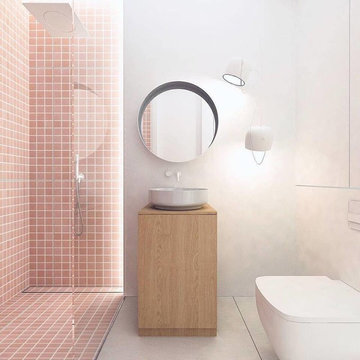
Think Pink- Modern design shows a soft side in this well-thought out bath. Sleek Shower is lined with Winckelmans porcelain tile 5cm Pink squares. Project by @anna.thurow
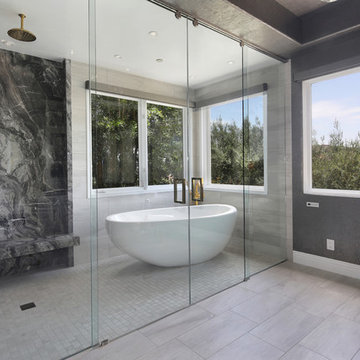
Design by White Diamond Cabinets & Design
https://whitediamondcabinets.com/
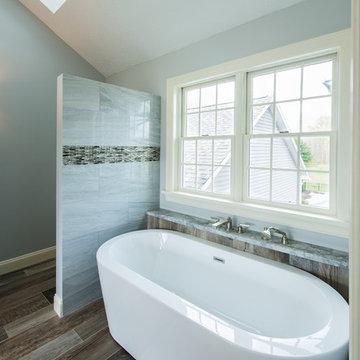
The toilet hides behind the marble privacy wall. We ran the floor tile up the wall behind the tub to add some contrast.
You can face either direction when bathing. The same vanity quarzite is used by the tub and shower. Don Cochran Photography
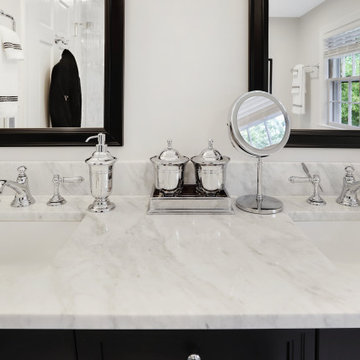
Daniel Altmann of Reico Kitchen and Bath in Bethesda, MD collaborated with OJ Handyworks on these transitional style inspired bathroom designs of the primary and hall bathroom remodel featuring Ultracraft cabinetry.
The primary bathroom features vanity cabinets in the Ultracraft door Lafayette in Maple with a Premium Black finish and White Carrara marble vanity countertops. It also includes Kohler Artifacts fixtures and accessories, a Kohler Memoirs free-standing tub, a Kohler Archer toilet, 1 1/4" Tiffany Polished Chrome knobs, Elon Carrara Bianco 12"x24" Polished and Honed tile for the bathroom floor, Elon Basketweave Bianco Carrara with Pacific Gray tile for the shower floor, and Elon Bianco Carrara 12"x24" polished tile for the shower walls.
The hall bathroom vanity cabinets highlight Ultracraft’s Wicker Park door style in an Arctic White finish with White Carrara marble vanity countertops. This bathroom also features 1 1/4" Tiffany Polished Chrome knobs, Kohler Artifacts fixtures and accessories, a Kohler Archer toilet, Elon Carrara Bianco 12"x24" bathroom floor tile, Elon Bianco Carrara 2" hexagon shower floor tile, and Elon Bianco Carrara 12"x24" Polished shower wall tile.
Photos courtesy of BTW Images.
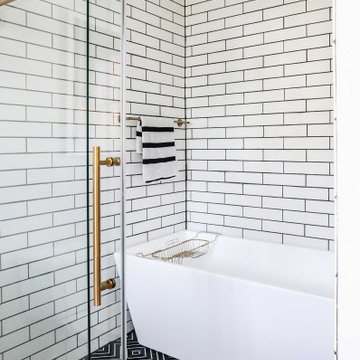
For this bathroom renovation, the first thing we needed to address was it’s functionally. The layout needed some major changes in order to consolidate all three separate closet spaces into one main walk-in closet. I believe that the flow of a room can really increase its usability and it’s the most important part of any design project. By shifting the closets around, we were also able to double the size of the shower. With all that extra shower space, we designed a walk-in shower that features a beautiful and bold free-standing tub. I am obsessing over this design element. The shower combination is definitely my favorite part of this project.
Bathroom with a Freestanding Bath and a Sliding Door Ideas and Designs
9
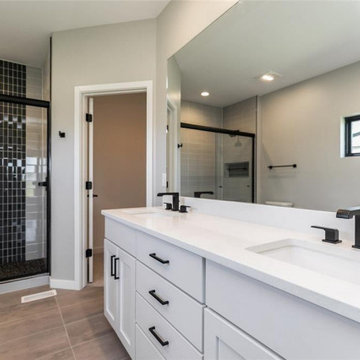
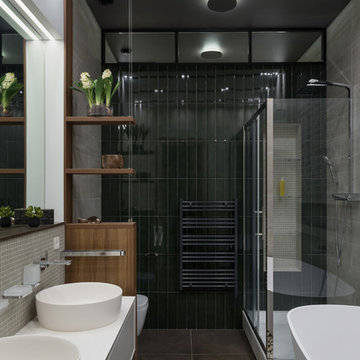
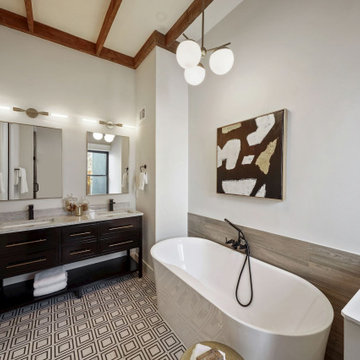
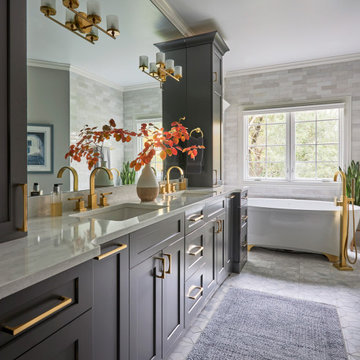
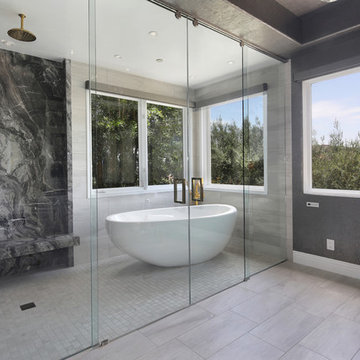
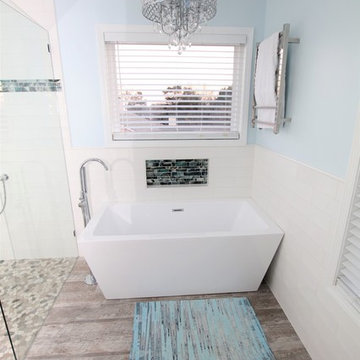
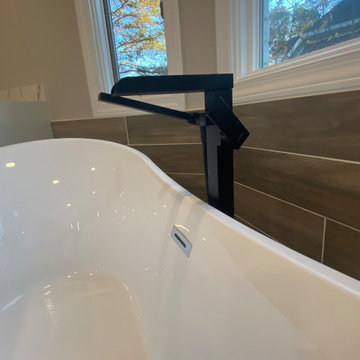
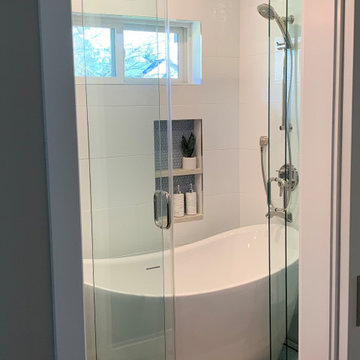
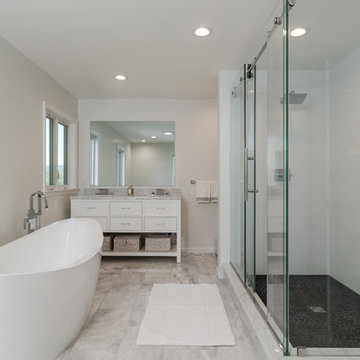

 Shelves and shelving units, like ladder shelves, will give you extra space without taking up too much floor space. Also look for wire, wicker or fabric baskets, large and small, to store items under or next to the sink, or even on the wall.
Shelves and shelving units, like ladder shelves, will give you extra space without taking up too much floor space. Also look for wire, wicker or fabric baskets, large and small, to store items under or next to the sink, or even on the wall.  The sink, the mirror, shower and/or bath are the places where you might want the clearest and strongest light. You can use these if you want it to be bright and clear. Otherwise, you might want to look at some soft, ambient lighting in the form of chandeliers, short pendants or wall lamps. You could use accent lighting around your bath in the form to create a tranquil, spa feel, as well.
The sink, the mirror, shower and/or bath are the places where you might want the clearest and strongest light. You can use these if you want it to be bright and clear. Otherwise, you might want to look at some soft, ambient lighting in the form of chandeliers, short pendants or wall lamps. You could use accent lighting around your bath in the form to create a tranquil, spa feel, as well. 