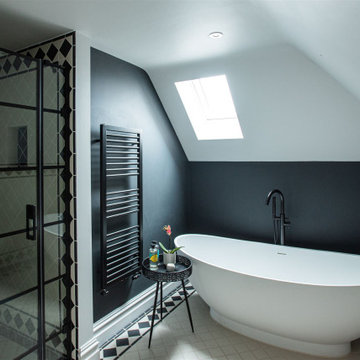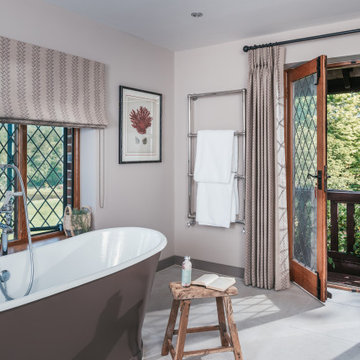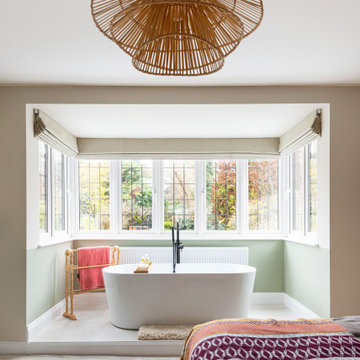Bathroom with a Freestanding Bath Ideas and Designs
Refine by:
Budget
Sort by:Popular Today
1 - 20 of 167,987 photos
Item 1 of 3

This beautiful principle suite is like a beautiful retreat from the world. Created to exaggerate a sense of calm and beauty. The tiles look like wood to give a sense of warmth, with the added detail of brass finishes. the bespoke vanity unity made from marble is the height of glamour. The large scale mirrored cabinets, open the space and reflect the light from the original victorian windows, with a view onto the pink blossom outside.

There are so many things to consider when designing an extension for open-plan family living; how you enter the space, how you connect the room with the garden, how the different areas within the space interact and flow to name a few... This project allowed us to bring all of these aspects together in an harmonious fashion by tying in an elegant modern extension with a period traditional home. Key features include a parapet flat roof, internal crittall doors and full length glazing and sliding doors helping to bring the outside in. A simple yet elegant design, perfectly formed for modern family life.

Modern new build overlooking the River Thames with oversized sliding glass facade for seamless indoor-outdoor living.

An elegant and contemporary freestanding bath, perfect for a relaxing soak. Its sleek design is an invitation for relaxation and tranquility.

Extension and refurbishment of a semi-detached house in Hern Hill.
Extensions are modern using modern materials whilst being respectful to the original house and surrounding fabric.
Views to the treetops beyond draw occupants from the entrance, through the house and down to the double height kitchen at garden level.
From the playroom window seat on the upper level, children (and adults) can climb onto a play-net suspended over the dining table.
The mezzanine library structure hangs from the roof apex with steel structure exposed, a place to relax or work with garden views and light. More on this - the built-in library joinery becomes part of the architecture as a storage wall and transforms into a gorgeous place to work looking out to the trees. There is also a sofa under large skylights to chill and read.
The kitchen and dining space has a Z-shaped double height space running through it with a full height pantry storage wall, large window seat and exposed brickwork running from inside to outside. The windows have slim frames and also stack fully for a fully indoor outdoor feel.
A holistic retrofit of the house provides a full thermal upgrade and passive stack ventilation throughout. The floor area of the house was doubled from 115m2 to 230m2 as part of the full house refurbishment and extension project.
A huge master bathroom is achieved with a freestanding bath, double sink, double shower and fantastic views without being overlooked.
The master bedroom has a walk-in wardrobe room with its own window.
The children's bathroom is fun with under the sea wallpaper as well as a separate shower and eaves bath tub under the skylight making great use of the eaves space.
The loft extension makes maximum use of the eaves to create two double bedrooms, an additional single eaves guest room / study and the eaves family bathroom.
5 bedrooms upstairs.

Attic Bathroom with a free standing bath within a black bathroom scheme.

The master ensuite uses a combination of timber panelling on the walls and stone tiling to create a warm, natural space.

We added panelling, marble tiles & black rolltop & vanity to the master bathroom in our West Dulwich Family home. The bespoke blinds created privacy & cosiness for evening bathing too

Once a Victorian villa, this impressive modern home boasts an abundance of open space with high ceilings and plenty of natural light not to mention spectacular views over London.
The house has a flowing quality – the ground floor is divided into spaces rather than rooms and its interiors benefit from a mixture of modern accents, bespoke joinery and one-off antique pieces.
Bathroom with a Freestanding Bath Ideas and Designs
1












 Shelves and shelving units, like ladder shelves, will give you extra space without taking up too much floor space. Also look for wire, wicker or fabric baskets, large and small, to store items under or next to the sink, or even on the wall.
Shelves and shelving units, like ladder shelves, will give you extra space without taking up too much floor space. Also look for wire, wicker or fabric baskets, large and small, to store items under or next to the sink, or even on the wall.  The sink, the mirror, shower and/or bath are the places where you might want the clearest and strongest light. You can use these if you want it to be bright and clear. Otherwise, you might want to look at some soft, ambient lighting in the form of chandeliers, short pendants or wall lamps. You could use accent lighting around your bath in the form to create a tranquil, spa feel, as well.
The sink, the mirror, shower and/or bath are the places where you might want the clearest and strongest light. You can use these if you want it to be bright and clear. Otherwise, you might want to look at some soft, ambient lighting in the form of chandeliers, short pendants or wall lamps. You could use accent lighting around your bath in the form to create a tranquil, spa feel, as well. 