Bathroom with a Double Shower and Yellow Walls Ideas and Designs
Refine by:
Budget
Sort by:Popular Today
21 - 40 of 287 photos
Item 1 of 3
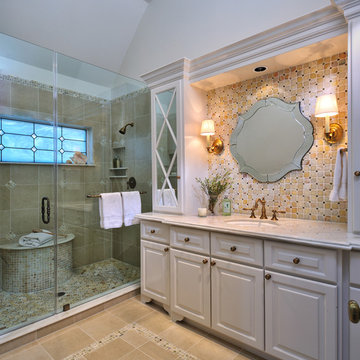
A small master bath gets an upgrade. Follow this link to see the before images and read about the remodel. http://carlaaston.com/bathroom-storage-design-project-032 / photographer, Miro Dvorscak
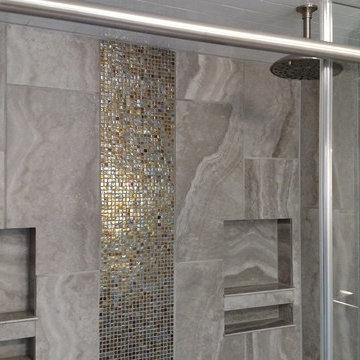
Conversion of adjoining bedroom into master bathroom suite with walk-in closet, water closet, powder room, walk-in shower and standalone tub, Waterworks standing faucet, marble vanity with dual sinks. Photo by Madeux Home Improvements
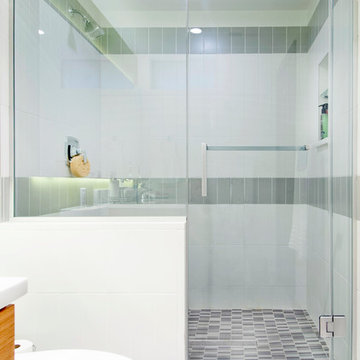
Horizontal Bamboo Veneer -flat panel -full overlay vanity cabinetry, Quartz counter top and backsplash, undermount square vanity sink, pull tab - slim profile hardware, chrome fixtures and accessories, comfort height toilet, ceramic tile shower wall and shower pan, backlit vanity mirror, Karli Moore Photography
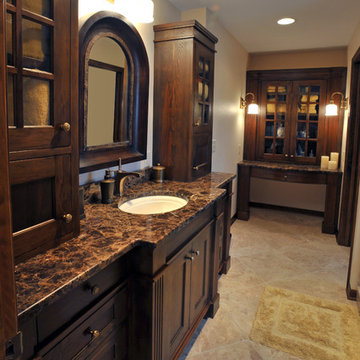
New custom wood cabinets, a dark emperador marble countertop, with Kohler Devonshire undermount sink, and a Kohler Margaux faucet in a vibrant brushed bronze finish all providing warmth and charm. A new vanity light fixture and custom wood arch mirror add symmetry and balance.
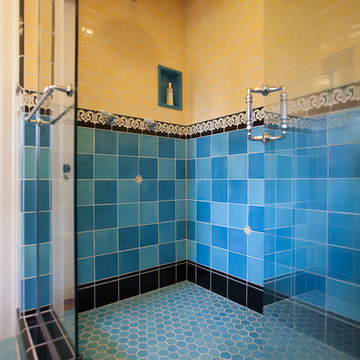
The homeowners’ desire was to stay true to the authentic tile colors, shapes and layouts that were popular in the Art Deco period of the late 1920’s and 1930’s. This wonderful double shower includes rainfall shower heads and built in niches. The yellow tile extends to the lid of the shower where the design shifts from subway tile back to a square tile. Hawthorne Tile worked with our partners at Pratt & Larson on this unique project.
Margaret Speth Photography
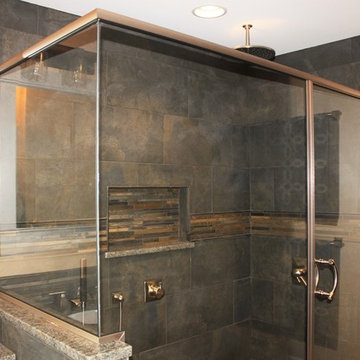
This master bathroom previously lacked functionality and wasted a great deal of usable space. We transformed the room into a much more open and functional space for these wonderful clients. This transitional room features Dura Supreme Cabinetry with a custom color and glaze and Hardware Resources knobs and pulls. Compliments to our clients for making selections that are right on trend, yet custom to their taste!

Whole house remodel in Narragansett RI. We reconfigured the floor plan and added a small addition to the right side to extend the kitchen. Thus creating a gorgeous transitional kitchen with plenty of room for cooking, storage, and entertaining. The dining room can now seat up to 12 with a recessed hutch for a few extra inches in the space. The new half bath provides lovely shades of blue and is sure to catch your eye! The rear of the first floor now has a private and cozy guest suite.
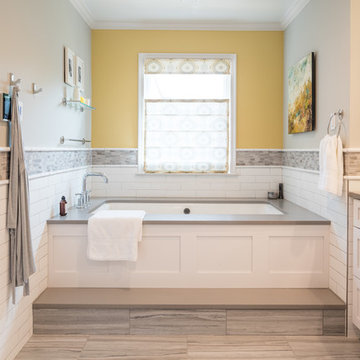
The master bathroom was fitted with a large soaking jacuzzi tub, dual faucet trough sink (from Lacava), and large dual shower. Fixtures by Kohler and lighting from Feiss. Hooks/hangs are Restoration Hardware.
Bath Design: Arlene Allmeyer of RSI Kitchen & Bath
Bath Project Management: Cindie Queener of RSI Kitchen & Bath
Photo credit: Aaron Bunse of a2theb.com

Reminiscent of a villa in south of France, this Old World yet still sophisticated home are what the client had dreamed of. The home was newly built to the client’s specifications. The wood tone kitchen cabinets are made of butternut wood, instantly warming the atmosphere. The perimeter and island cabinets are painted and captivating against the limestone counter tops. A custom steel hammered hood and Apex wood flooring (Downers Grove, IL) bring this room to an artful balance.
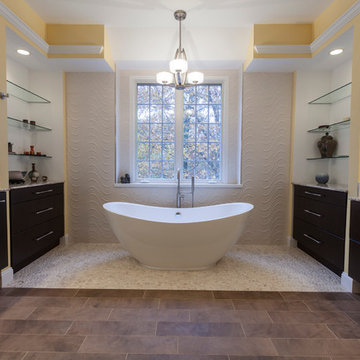
Tired of their outdated and chaotic master bath, this CT couple wanted to create a relaxing at-home spa with an enlarged steam shower, a soaking tub, and a soothing natural Zen aesthetic. With a clear vision of the inviting retreat these homeowners desired, design team Barry Miller & Rachel Peterson of Simply Baths, Inc. transformed the space.
Bathroom with a Double Shower and Yellow Walls Ideas and Designs
2
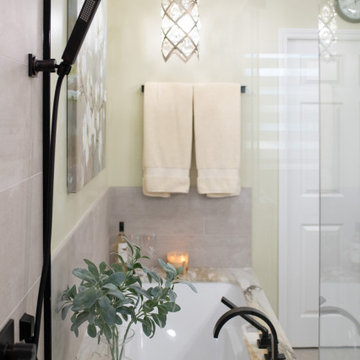
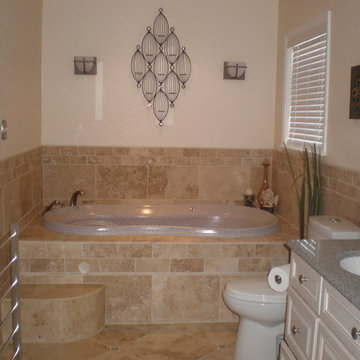
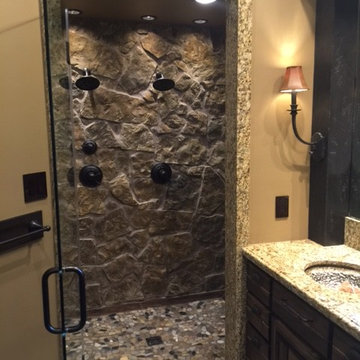
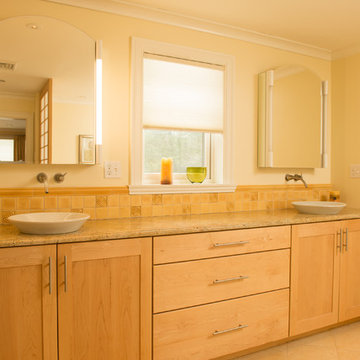
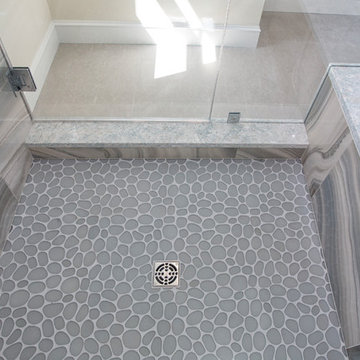
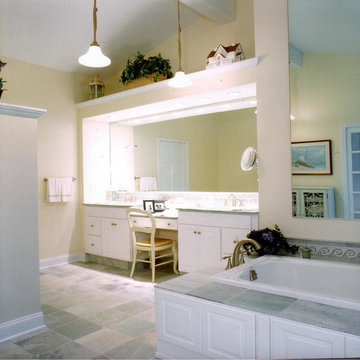
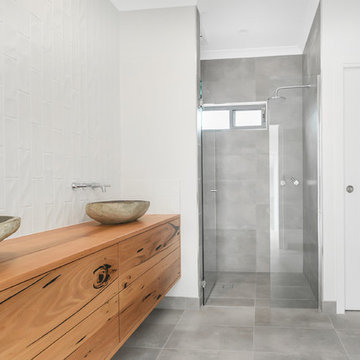
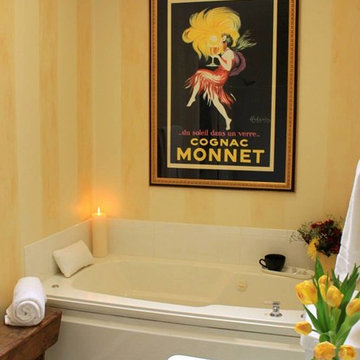
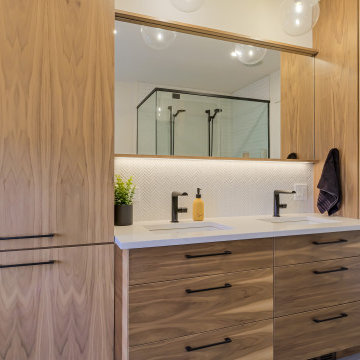
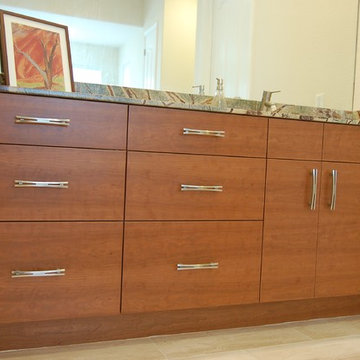

 Shelves and shelving units, like ladder shelves, will give you extra space without taking up too much floor space. Also look for wire, wicker or fabric baskets, large and small, to store items under or next to the sink, or even on the wall.
Shelves and shelving units, like ladder shelves, will give you extra space without taking up too much floor space. Also look for wire, wicker or fabric baskets, large and small, to store items under or next to the sink, or even on the wall.  The sink, the mirror, shower and/or bath are the places where you might want the clearest and strongest light. You can use these if you want it to be bright and clear. Otherwise, you might want to look at some soft, ambient lighting in the form of chandeliers, short pendants or wall lamps. You could use accent lighting around your bath in the form to create a tranquil, spa feel, as well.
The sink, the mirror, shower and/or bath are the places where you might want the clearest and strongest light. You can use these if you want it to be bright and clear. Otherwise, you might want to look at some soft, ambient lighting in the form of chandeliers, short pendants or wall lamps. You could use accent lighting around your bath in the form to create a tranquil, spa feel, as well. 