Bathroom with a Double Shower and White Tiles Ideas and Designs
Refine by:
Budget
Sort by:Popular Today
81 - 100 of 8,349 photos
Item 1 of 3
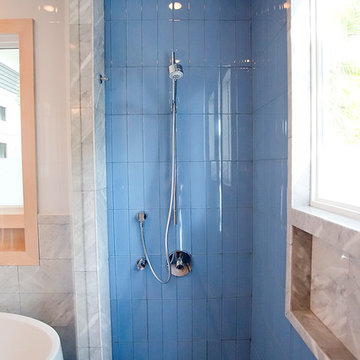
Photos by Simple Photography
Custom 6x12 Blue Glass Tile installed with a straight vertical pattern.

Complete update on this 'builder-grade' 1990's primary bathroom - not only to improve the look but also the functionality of this room. Such an inspiring and relaxing space now ...

After we reconfigure the master bath walls, we move the shower and change its walls to glass to allow natural light to flow throughout the space.

Our clients wanted a master bath connected to their bedroom. We transformed the adjacent sunroom into an elegant and warm master bath that reflects their passion for midcentury design. The design started with the walnut double vanity the clients selected in the mid-century style. We built on that style with classic black and white tile. We built that ledge behind the vanity so we could run plumbing and insulate around the pipes as it is an exterior wall. We could have built out that full wall but chose a knee wall so the client would have a ledge for additional storage. The wall-mounted faucets are set in the knee wall. The large shower has a niche and a bench seat. Our designer selected a simple white quartz surface throughout for the vanity counter, ledge, shower seat and niche shelves. Note how the herringbone pattern in the niche matches the surrounding tile.

Creation of a new master bathroom, kids’ bathroom, toilet room and a WIC from a mid. size bathroom was a challenge but the results were amazing.
The master bathroom has a huge 5.5'x6' shower with his/hers shower heads.
The main wall of the shower is made from 2 book matched porcelain slabs, the rest of the walls are made from Thasos marble tile and the floors are slate stone.
The vanity is a double sink custom made with distress wood stain finish and its almost 10' long.
The vanity countertop and backsplash are made from the same porcelain slab that was used on the shower wall.
The two pocket doors on the opposite wall from the vanity hide the WIC and the water closet where a $6k toilet/bidet unit is warmed up and ready for her owner at any given moment.
Notice also the huge 100" mirror with built-in LED light, it is a great tool to make the relatively narrow bathroom to look twice its size.

The counter top and shower surround are matching quartz. The floor is original, and the fixtures are nickle brass to match the original fixtures. Concealed in the tile work is a removable access panel for the shower fixtures
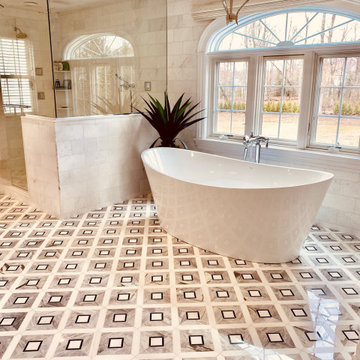
The tile is what makes this master bathroom distinctive against the while marble walls. The pattern was laid in a diagonal direction with a contemporary free standiing bathr tub, The shower is a steam shower outfitted with clean glass.

Gorgeous new Master Bathroom transformation. The old bathroom with columns, dropped soffit, dated materials, opened into this gorgeous new luxury master bath. By removing the soffit and exposing the beautiful ceiling line we accentuated the windows and view beyond. Relocating the shower, redefining the tub area, enlarging the vanity onto one long wall and specifying luxury materials completed this long awaited transformation.
Bathroom with a Double Shower and White Tiles Ideas and Designs
5
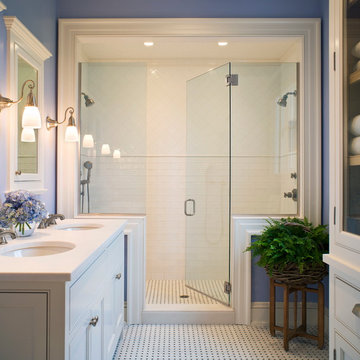
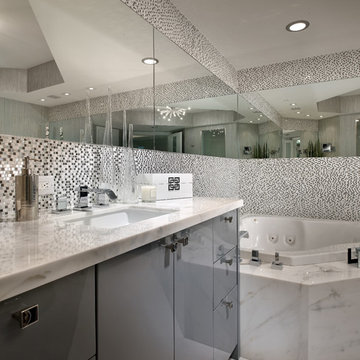






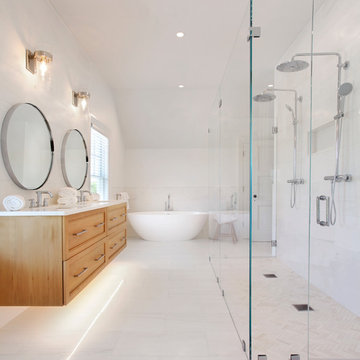

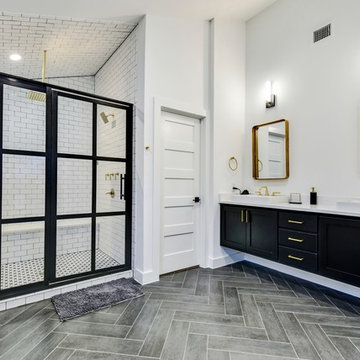
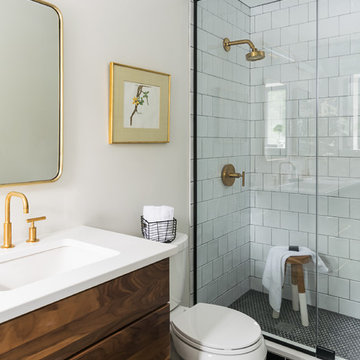

 Shelves and shelving units, like ladder shelves, will give you extra space without taking up too much floor space. Also look for wire, wicker or fabric baskets, large and small, to store items under or next to the sink, or even on the wall.
Shelves and shelving units, like ladder shelves, will give you extra space without taking up too much floor space. Also look for wire, wicker or fabric baskets, large and small, to store items under or next to the sink, or even on the wall.  The sink, the mirror, shower and/or bath are the places where you might want the clearest and strongest light. You can use these if you want it to be bright and clear. Otherwise, you might want to look at some soft, ambient lighting in the form of chandeliers, short pendants or wall lamps. You could use accent lighting around your bath in the form to create a tranquil, spa feel, as well.
The sink, the mirror, shower and/or bath are the places where you might want the clearest and strongest light. You can use these if you want it to be bright and clear. Otherwise, you might want to look at some soft, ambient lighting in the form of chandeliers, short pendants or wall lamps. You could use accent lighting around your bath in the form to create a tranquil, spa feel, as well. 