Bathroom with a Double Shower and Green Walls Ideas and Designs
Refine by:
Budget
Sort by:Popular Today
101 - 120 of 936 photos
Item 1 of 3
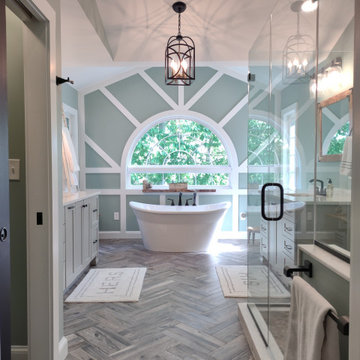
Complete update on this 'builder-grade' 1990's primary bathroom - not only to improve the look but also the functionality of this room. Such an inspiring and relaxing space now ...
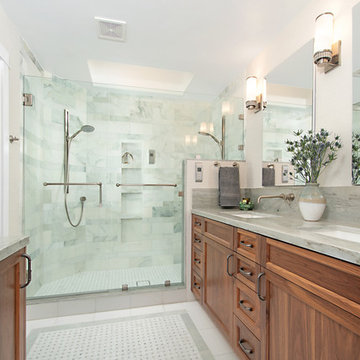
This master bath was remodeled with function and storage in mind. Craftsman style and timeless design using natural marble and quartzite for timeless appeal.
Preview First, Mark
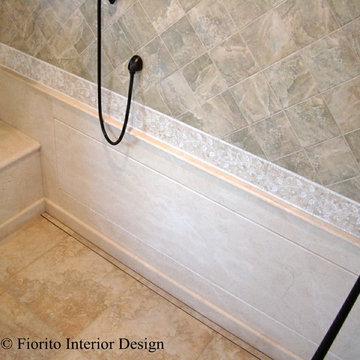
Like many California ranch homes built in the 1950s, this original master bathroom was not really a "master bath." My clients, who only three years ago purchased the home from the family of the original owner, were saddled with a small, dysfunctional space. Chief among the dysfunctions: a vanity only 30" high, and an inconveniently placed window that forced the too-low vanity mirror to reflect only the waist and partial torso--not the face--of anyone standing in front of it. They wanted not only a more spacious bathroom but a bedroom as well, so we worked in tandem with an architect and contractor to come up with a fantastic new space: a true Master Suite. In order to refine a design concept for the soon-to-be larger space, and thereby narrow down material choices, my clients and I had a brainstorming session: we spoke of an elegant Old World/ European bedroom and bathroom, a luxurious bath that would reference a Roman spa, and finally the idea of a Hammam was brought into the mix. We blended these ideas together in oil-rubbed bronze fixtures, and a tiny tile mosaic in beautiful Bursa Beige marble from Turkey and white Thassos marble from Greece. The new generously sized bathroom boasts a jetted soaking tub, a very large walk-in shower, a double-sided fireplace (facing the tub on the bath side), and a luxurious 8' long vanity with double sinks and a storage tower.
The vanity wall is covered with a mosaic vine pattern in a beautiful Bursa Beige marble from Turkey and white Thassos marble from Greece,. The custom Larson Juhl framed mirrors are flanked by gorgeous hand-wrought scones from Hubbardton Forge which echo the vine and leaf pattern in the mosaic. And the vanity itself features an LED strip in the toe-kick which allows one to see in the middle of the night without having to turn on a shockingly bright overhead fixture. At the other end of the master bath, a luxurious jetted tub nestles by a fireplace in the bay window area. Views of my clients' garden can be seen while soaking in bubbles. The over-sized walk-in shower features a paneled wainscoting effect which I designed in Crema Marfil marble. The vine mosaic continues in the shower, topped by green onyx squares. A rainshower head and a hand-held spray on a bar provides showering options. The shower floor slopes gently in one direction toward a hidden linear drain; this allows the floor to be read as a continuation of the main space, without being interrupted by a center drain.
Photo by Jeff Fiorito
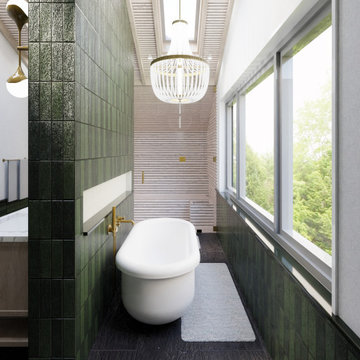
The primary bath is a blend of classing and contemporary, with rich green tiles, chandelier, soaking tub, and sauna.
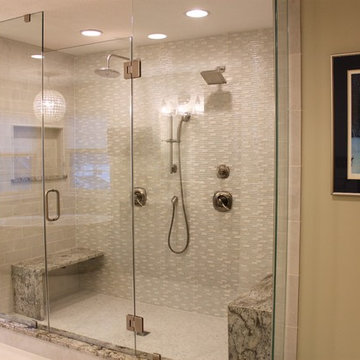
This elegant master bath is like an in-home spa! If the near 9 foot long, frameless glass shower wasn't enough to create serious bathroom envy, this space also features Bertch Cabinets, Top Knobs accessories, Blue Dunes Granite countertops and shower sill, niche shelves and floating benches with waterfall edge, Delta Faucet shower fixtures, KOHLER sinks, toilet and soaking tub, tile from Louisville Tile of Indianapolis, and radiant heated floor by WarmlyYours.
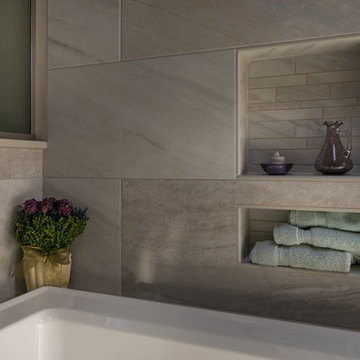
Complete Townhome Remodel- Beautiful refreshing clean lines from Floor to Ceiling, A monochromatic color scheme of white, cream, gray with hints of blue and grayish-green and mixed brushed nickel and chrome fixtures.
Kitchen, 2 1/2 Bathrooms, Staircase, Halls, Den, Bedrooms. Ted Glasoe
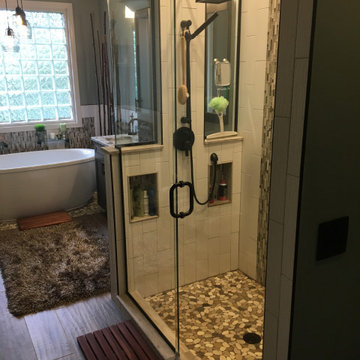
This large bathroom remodel converted a basic contractor grade master bath into an eclectic spa like retreat. We converted a corner shower into a double headed shower. The tub was a drop in and was converted into a free standing one. We used ceramic tile to frame mosaic insets on the walls. The vanity was custom ordered with a quartz top. Grey/greens are used to add interest while keeping the space calm and refreshing.
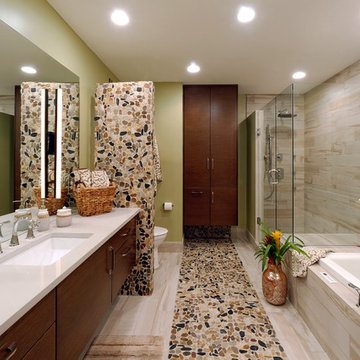
View of the Master Bath from the Entry - A pebble accent path leads you into this tranquil space; which includes a large vanity, additional storage cabinetry, shower enclosure, and a bubble tub!
Photo: Bob Narod

Serene and inviting, this primary bathroom received a full renovation with new, modern amenities. A custom white oak vanity and low maintenance stone countertop provides a clean and polished space. Handmade tiles combined with soft brass fixtures, creates a luxurious shower for two. The generous, sloped, soaking tub allows for relaxing baths by candlelight. The result is a soft, neutral, timeless bathroom retreat.
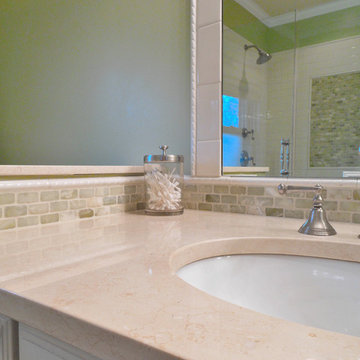
Master Bath, double vanity, onyx mosaic accent tiles, subway walk in shower for two with bench, nickel hardware, marble counter, tile framed mirror
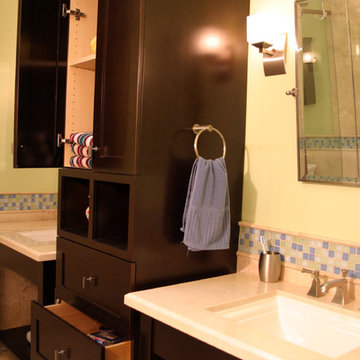
We were excited to take on this master bathroom remodel for a young couple looking to update their recently purchased condo on the water in Playa Del Rey. They were looking for a modern version of the classic his and hers bathroom complete with double shower and colors inspired by the nearby Pacific Ocean. Located on the top floor of their building the master bathroom features a sky light allowing for natural light. The true double shower features a Kohler shower tower with built in body sprayers, hand held and dual shower heads. Unique to this design is that the double shower also features dual shower benches. There are even two shower niches to ensure that both sides are equal. Marble was used throughout the shower and bathroom. Above the commode is a floating toiletry cabinet mounted to the wall. All of the cabinetry is espresso. The bottom of the cabinet allows for open shelving. The his and hers vanities are separated by a full height center linen closet and drawers. Since wall space was at a premium, towel rings were mounted to the cabinetry and an integrated towel bar is on the shower door. Robe hooks hang on the glass shower walls. The walls of the bathroom are green with an accent tile separating the marble wainscoting. The accent tiles are an ocean themed blue / green mix. The bathroom is finished off with a pocket door.
Bathroom with a Double Shower and Green Walls Ideas and Designs
6
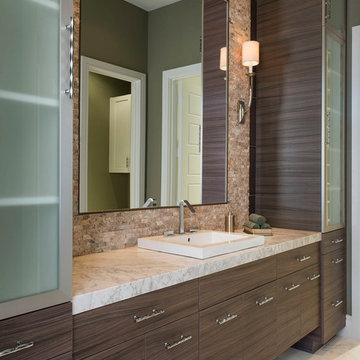
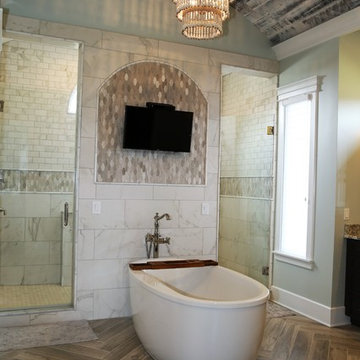
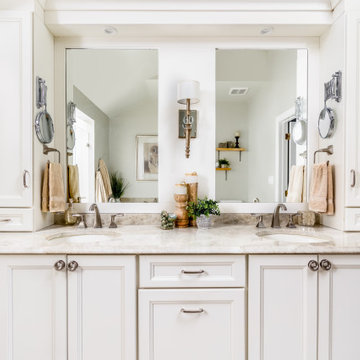
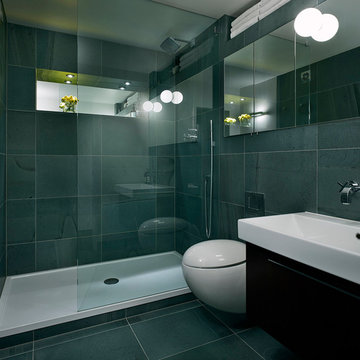
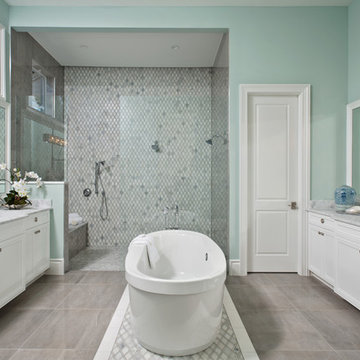
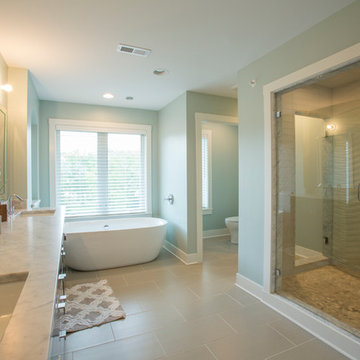
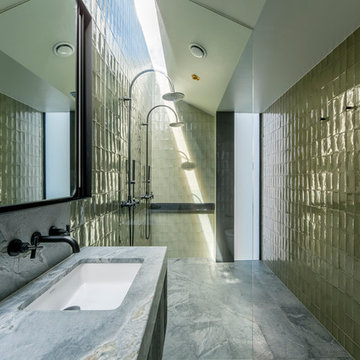
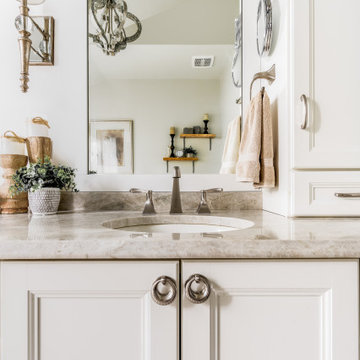
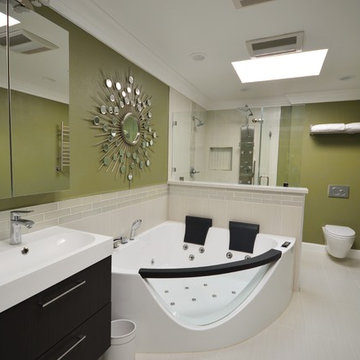

 Shelves and shelving units, like ladder shelves, will give you extra space without taking up too much floor space. Also look for wire, wicker or fabric baskets, large and small, to store items under or next to the sink, or even on the wall.
Shelves and shelving units, like ladder shelves, will give you extra space without taking up too much floor space. Also look for wire, wicker or fabric baskets, large and small, to store items under or next to the sink, or even on the wall.  The sink, the mirror, shower and/or bath are the places where you might want the clearest and strongest light. You can use these if you want it to be bright and clear. Otherwise, you might want to look at some soft, ambient lighting in the form of chandeliers, short pendants or wall lamps. You could use accent lighting around your bath in the form to create a tranquil, spa feel, as well.
The sink, the mirror, shower and/or bath are the places where you might want the clearest and strongest light. You can use these if you want it to be bright and clear. Otherwise, you might want to look at some soft, ambient lighting in the form of chandeliers, short pendants or wall lamps. You could use accent lighting around your bath in the form to create a tranquil, spa feel, as well. 