Bathroom with a Double Shower and Glass Tiles Ideas and Designs
Refine by:
Budget
Sort by:Popular Today
121 - 140 of 1,021 photos
Item 1 of 3
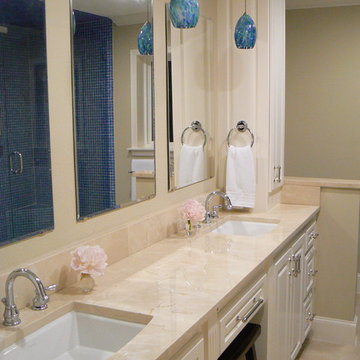
This spa-like master bath has crisp, white cabinets and marble counter tops accented by pendants in royal blue and green, and a two-person shower with glass mosaic tile.
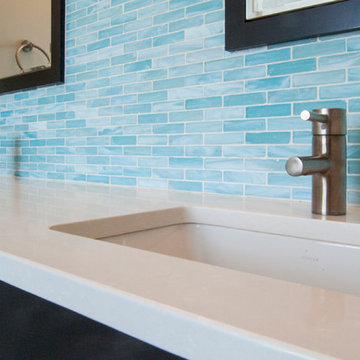
This bathroom is as practical as it is eye catching. The double bowl vanity boosts the efficiency of the morning routine. Ample countertop space between the sinks translates into extra storage below. Grey wall tiles mixed with glass mosaic tiles create visual interest at the vanity & the spa like shower.
Photography & Design by Gardner/Fox Interiors dept.

Photo: Michael K. Wilkinson
The large shower has fittings on opposite ends. It has marble walls and floors. Since marble is traditional material, our designer included horizontal bands of thin chrome trim to add a modern touch. Another modern touch? Ice blue glass tile accent. The long drain is modern, and is located to one side so it’s not underfoot.
The reason for the open plan was to maintain natural light throughout the attic. However, the bathroom was a challenge because it has privacy walls. Our designer opted to use continuous clerestory glass panels that wrap around the corner of the bathroom enclosure. These custom glass pieces allow light to flow from the dormers and skylight into the bathroom.
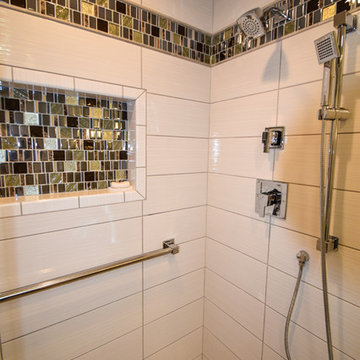
This 7 year old carriage home was in excellent condition, yet dated with builder special finishes. I removed several pieces within the kitchen, including dated appliances, a few gingerbread valances, brass knobs, yellow paint, and a boring chandelier above the kitchen table area. I added a mixed materials backsplash, new oil rubbed bronze hardware throughout the home on all cabinetry and doors with the exception of the newly remodeled master bathroom. Large imposing faux pillars dominated the dining area, and once removed, allowed the open floor plan to flow. Benjamin Moore Revere Pewter paint was used throughout the house except in the master bath where I used Sherwin Wms. Pediment.
I added custom window treatments to all bedrooms and the living room, and the client opted for new furniture in the kitchen, living room and dining room, rounding out a most lovely new, and improved, transitional style.
New lighting was added throughout the three bedroom home, and a covered room pergolas was added to the exterior patio area.
The client, newly relocated to the Pittsburgh area from New York wanted a very specific master bathroom, and that is what was delivered: a top of the line, sleek, spa-like space that will allow seamless aging in place.
Overall, the project went flawlessly and my client is very pleased with the results.
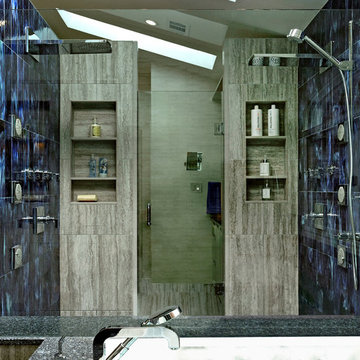
Bob Narod, Photographer
View of master bathroom tub deck clad in quartz and accented with cobalt blue glass tiles, and silver 12x24 tile.
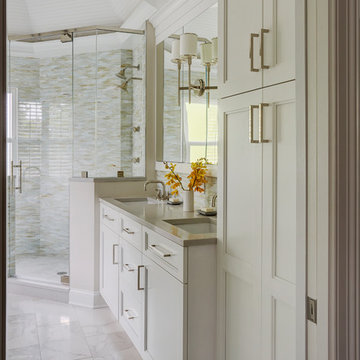
A master bath TRULY designed for two! Dual showerheads and body sprays at just the right height for each. A tub perfectly sized for her. This bathroom has everything this couple needs to make each very happy everyday!
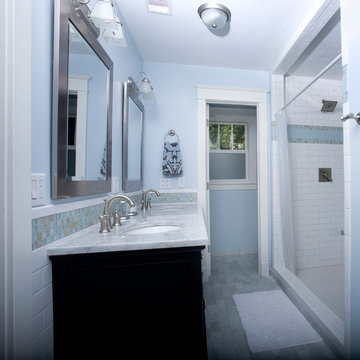
Luxury Bath with Carrera Marble Vanity Top and Floor. Double Head Shower with Subway Tile and Glass Accent Tiles. Mike Mahon
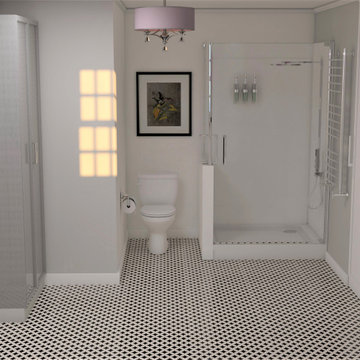
To Enlarge Master Bathroom Space I added a pocket door from bedroom. Added a double sink and vanity with gorgeous large walk-in shower. Added a pony Wall between commode and shower. We kept original floor. Added a linen closet, recessed lights and chandelier
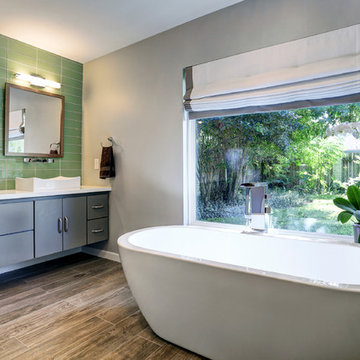
This is a recent contemporary bath remodel we have completed. It has a great zen-like feel with a modern twist.
Award-Winning Custom Home Builder in Central Houston. We are a design/build company offering clients 3D renderings to see their design before work begins.
www.ashwooddesigns.com
TK Images
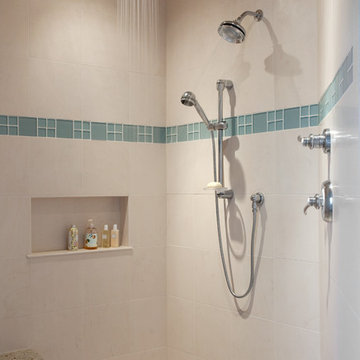
This charming cape located in Bonnet Shores, Narragansett, RI was in need of updating and adding to in support of this five person family. We approached this project with an attitude of creating a comfortable, small scale addition / renovation that would not overwhelm the area. We instead created an addition that has a great amount of detail and functionality while adding just the right amount of space for everyone in the family. As this is a vacation home located by the ocean; we wanted to create enough space for entertaining and the flow of the living areas was an important consideration.
The entertainment room is small enough for movie watching, the living room is spacious enough for entertaining or curling up with a book, the sun porch is perfectly positioned to capture the sun’s rays while offering views to the private beach club. The family can go easily from the enlarged kitchen to the screened porch with views to the private beach to the southwest and to the Jamestown bridge to the northeast.
The bedrooms are spacious enough for each family member with one doubling as a comfortable guest suite. The master bedroom suite offers the same views to the southwest and northeast, appreciating the views to the beach club and Jamestown Bridge. The evening views from the master offer the Jamestown Bridge fully lit in spectacular glory. We outfitted the master with a second floor balcony space to the southwest that serves perfectly for morning coffee or evening cocktails.
This home exemplifies how we approach our designs. We did not simply want to add large spaces for the sake of additional living area. We wanted to provide a comfortable environment for this family and offer the detail that maintains the character of the existing cape charm without overdeveloping the site, which is the largest parcel in Bonnet Shores.
This project was featured in the February issue of Builder / Architect magazine 2011!
Eric Roth Photography
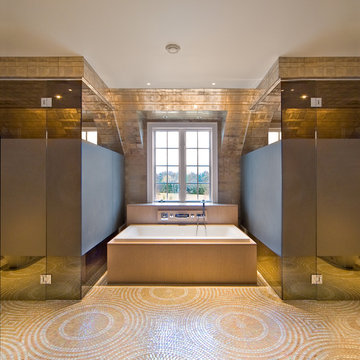
His and hers custom heavy glass frameless steam showers with 1/2" bronze tinted glass and custom etching. Installed on glass tiles from Artistic tile.
Bathroom with a Double Shower and Glass Tiles Ideas and Designs
7
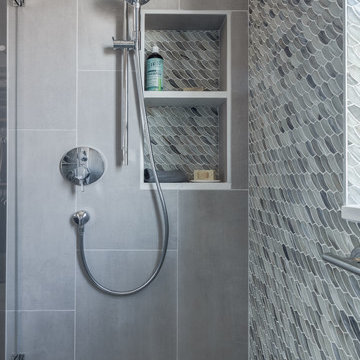
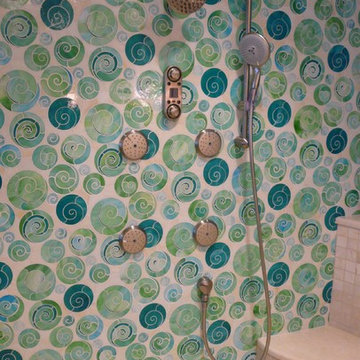
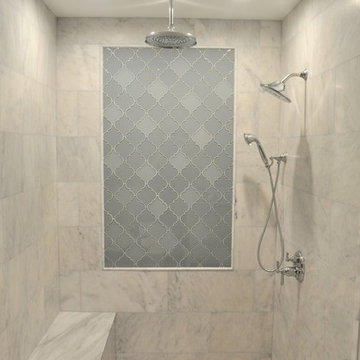
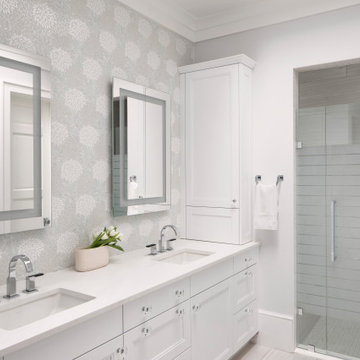
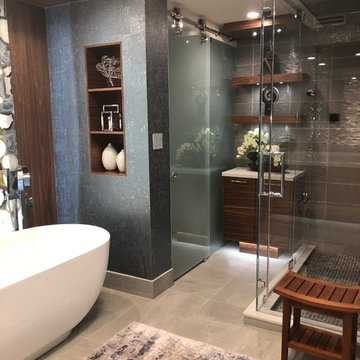
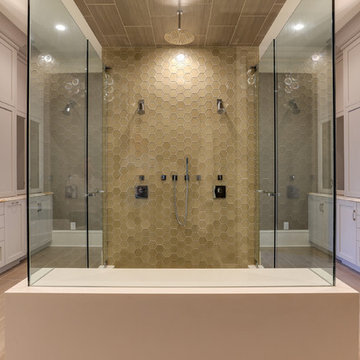
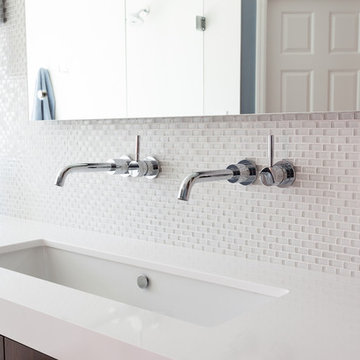
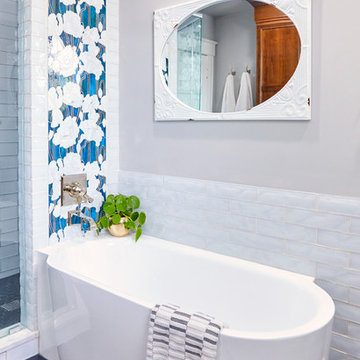
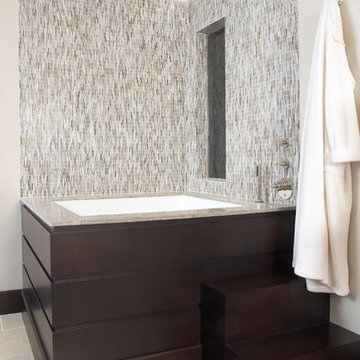

 Shelves and shelving units, like ladder shelves, will give you extra space without taking up too much floor space. Also look for wire, wicker or fabric baskets, large and small, to store items under or next to the sink, or even on the wall.
Shelves and shelving units, like ladder shelves, will give you extra space without taking up too much floor space. Also look for wire, wicker or fabric baskets, large and small, to store items under or next to the sink, or even on the wall.  The sink, the mirror, shower and/or bath are the places where you might want the clearest and strongest light. You can use these if you want it to be bright and clear. Otherwise, you might want to look at some soft, ambient lighting in the form of chandeliers, short pendants or wall lamps. You could use accent lighting around your bath in the form to create a tranquil, spa feel, as well.
The sink, the mirror, shower and/or bath are the places where you might want the clearest and strongest light. You can use these if you want it to be bright and clear. Otherwise, you might want to look at some soft, ambient lighting in the form of chandeliers, short pendants or wall lamps. You could use accent lighting around your bath in the form to create a tranquil, spa feel, as well. 