Bathroom with a Double Shower and Dark Hardwood Flooring Ideas and Designs
Refine by:
Budget
Sort by:Popular Today
161 - 180 of 246 photos
Item 1 of 3
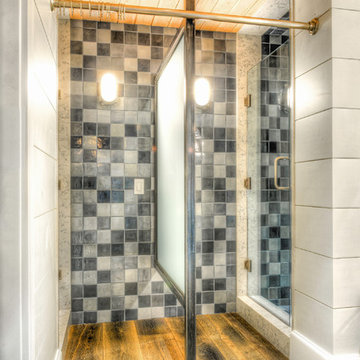
This is a shared bathroom entry way that leads to two wet rooms. It is separated by a steel privacy divider. A wet room is a bathroom that is designed to entirely get wet. They're functional, accessible and may even raise the value of the home.
Built by ULFBUILT.
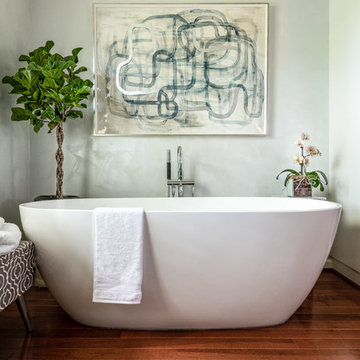
This shoot was accompanied by some great natural light coming in from the window, the color palette from Case Design included this great dark wood floor which really gives the space a solid foundation and made it a great shoot, the textured wall also helped to show off the space giving it a depth, all in all a great shoot and wonderful design.
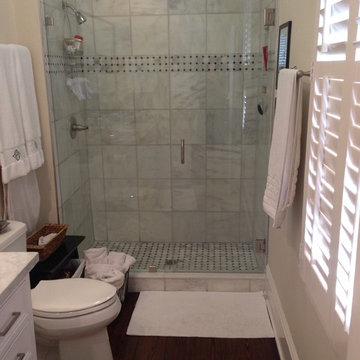
Bathroom Gut out and remodel. New site built shower surround, frameless Door, new Toilet, vanity, vanity top, faucets & valves, Floor refinish and painting
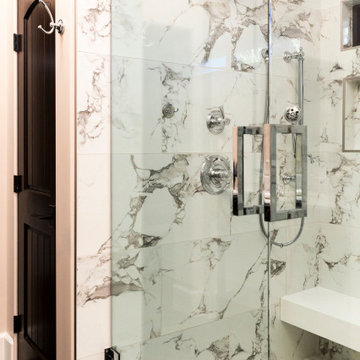
His and her vanities, Robern recessed medicine cabinets, full backsplash, metal undermount sinks, a great use of space, Brizio shower fixtures in chrome
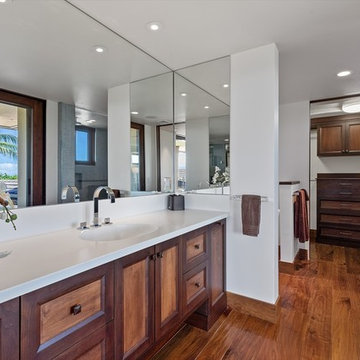
One of several Bathrooms in the new Home. Master Bathroom with custom designed walk in closets, Built ins, Custom cabinetry , Corian Counter tops and all custom Corian therma formed showers and shower pans.
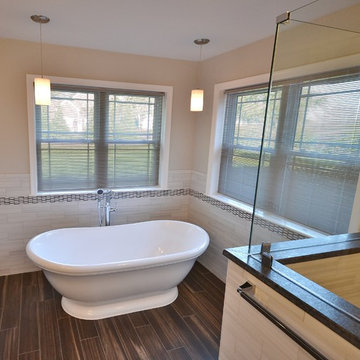
Gorgeous full master bath remodel. New windows, floors, freestanding tub, tile and frameless glass shower, and new vanity cabinetry and granite countertops. We did it all. This bathroom was transformed into a new elegant and refined escape. The floors are tiled in a 6” x 36” plank tile over a NUHeat low voltage heated floor mat with programmable thermostat ( no cold feet ). The shower was enlarged to include a bench seat and new shampoo and soap niche. The shower and wall tile is a 4”x12” in a staggered set with the shower half walls being capped with Steel Grey Leathered granite to match the vanity and bench seat. The new Alpine white vanity by Echelon Cabinetry in the Addison door style provides a clean bright contrast to the countertops and flooring. I love the free standing tub. It really completes the look of this great new bath.
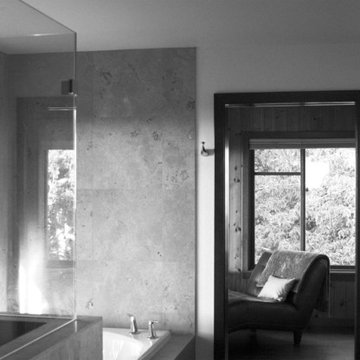
The large, drop-in, jetted tub was a favored place to relax before the remodel, and since it was still in good shape, we reinstalled it in the new bathroom. To enhance the experience, we lowered the sill of the new window at the tub so that even while reclined, one can still enjoy the view of Puget Sound. By redesigning the floor plan, the new master bath fits a large, double-headed shower, a jetted tub fit for two, a pair of sinks, a dropped makeup counter, a separate toilet room, and a closet prepped with a washer/dryer hookup, all without moving the exterior walls. Even so, the walk-in closet is still enviably large, and the bedroom didn’t lose an inch. Photo Credit: Simrell+Scott, LLC
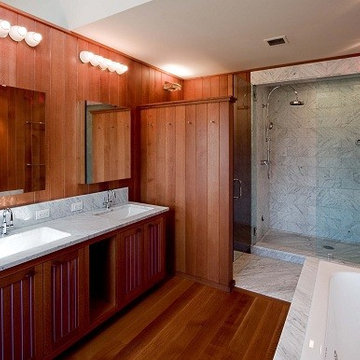
Carrara Marble Countertops, Tub Deck, and Shower Elements
Solid 2" thick Milled Shower Pan
Wright-Ryan Homes - General Contractor
Bathroom with a Double Shower and Dark Hardwood Flooring Ideas and Designs
9
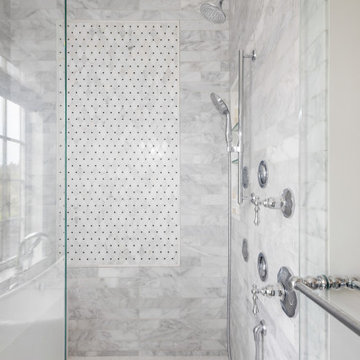
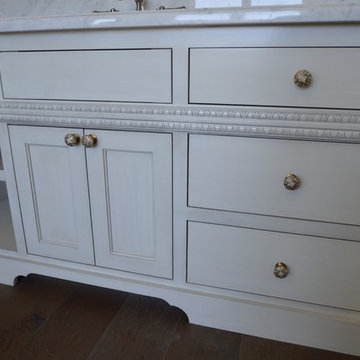
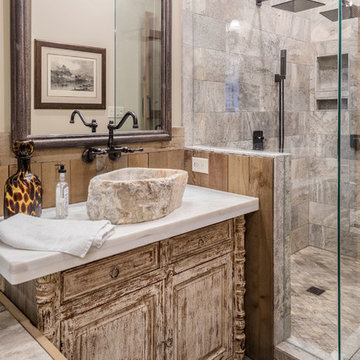
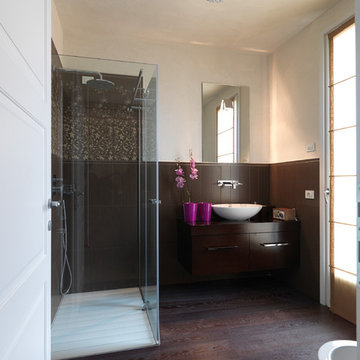
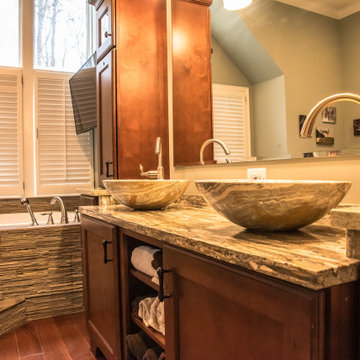
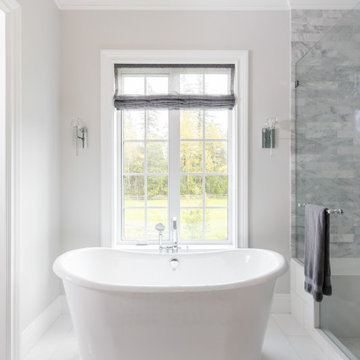
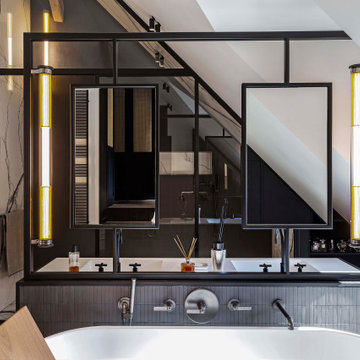
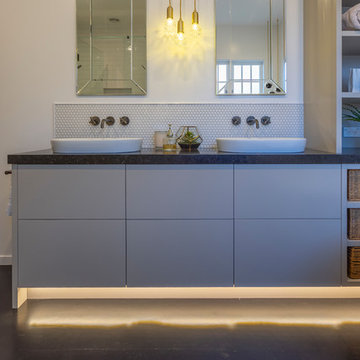
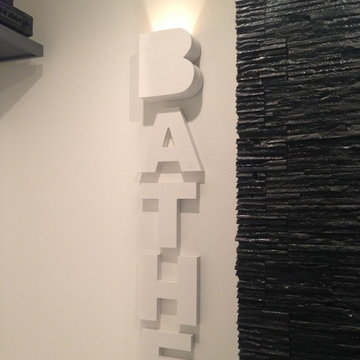
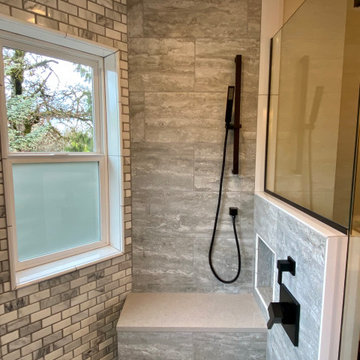
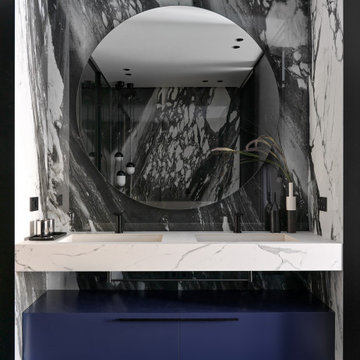
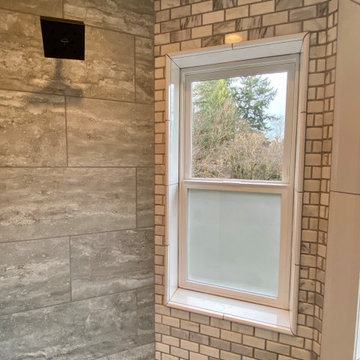

 Shelves and shelving units, like ladder shelves, will give you extra space without taking up too much floor space. Also look for wire, wicker or fabric baskets, large and small, to store items under or next to the sink, or even on the wall.
Shelves and shelving units, like ladder shelves, will give you extra space without taking up too much floor space. Also look for wire, wicker or fabric baskets, large and small, to store items under or next to the sink, or even on the wall.  The sink, the mirror, shower and/or bath are the places where you might want the clearest and strongest light. You can use these if you want it to be bright and clear. Otherwise, you might want to look at some soft, ambient lighting in the form of chandeliers, short pendants or wall lamps. You could use accent lighting around your bath in the form to create a tranquil, spa feel, as well.
The sink, the mirror, shower and/or bath are the places where you might want the clearest and strongest light. You can use these if you want it to be bright and clear. Otherwise, you might want to look at some soft, ambient lighting in the form of chandeliers, short pendants or wall lamps. You could use accent lighting around your bath in the form to create a tranquil, spa feel, as well. 