Bathroom with a Double Shower and Ceramic Tiles Ideas and Designs
Refine by:
Budget
Sort by:Popular Today
101 - 120 of 6,169 photos
Item 1 of 3

Bathroom renovation included using a closet in the hall to make the room into a bigger space. Since there is a tub in the hall bath, clients opted for a large shower instead.

Pebble stone tile, LED Vanity and a retractable shower bench. This compact bathroom remodel utilizes every inch of space within the room to create an elegant and modern appeal.

This was an update from a combination Tub/Shower Bath into a more modern walk -in Shower. We used a sliding barn door shower enclosure and a sleek large tile with a metallic pencil trim to give this outdated bathroom a much needed refresh. We also incorporated a laminate wood wall to coordinate with the tile. The floating shelves helped to add texture and a beautiful point of focus. The vanity is floating above the floor with a mix of drawers and open shelving for storage.
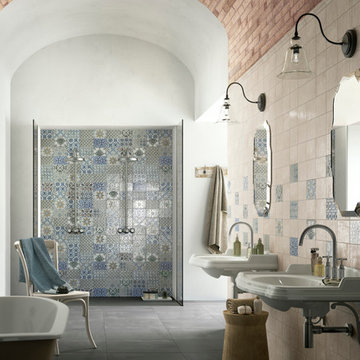
Via Veneto flise fås i 4 farver samt flere forskellige størrelser. Kig forbi Alverdens Fliser for mere information.
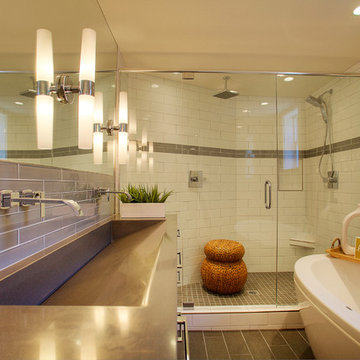
The owners of this 1958 mid-century modern home desired a refreshing new master bathroom that was open and bright. The previous bathroom felt dark and cramped, with dated fixtures. A new bathroom was designed, borrowing much needed space from the neighboring garage, and allowing for a larger shower, a generous vanity with integrated trough sink and a soaking tub.
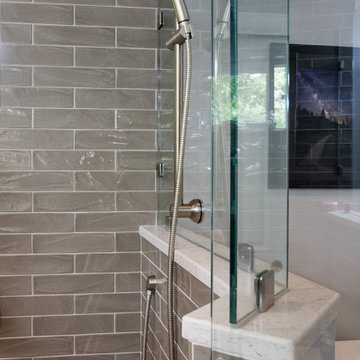
Mounting the shower head slide bar directly on the shower glass took a lot of ingenuity and the help of a local metal sculptor who fabricated the decorative locking nuts for the slide bar.
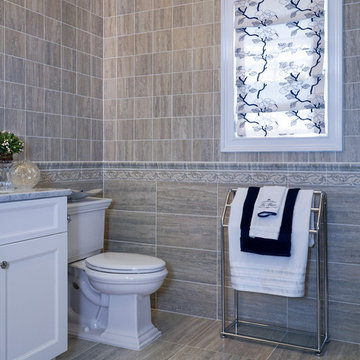
Expansive en-suite bath is accentuated by custom roman shades, in an embroidered linen fabric and lush coordinating towels.Photo Credit: Mario Mulea
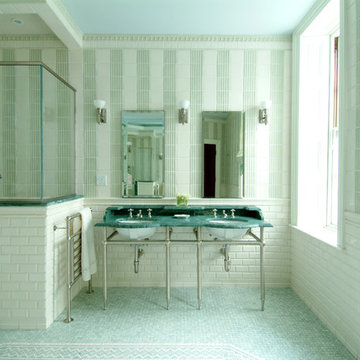
Heidi Pribell Interiors puts a fresh twist on classic design serving the major Boston metro area. By blending grandeur with bohemian flair, Heidi creates inviting interiors with an elegant and sophisticated appeal. Confident in mixing eras, style and color, she brings her expertise and love of antiques, art and objects to every project.
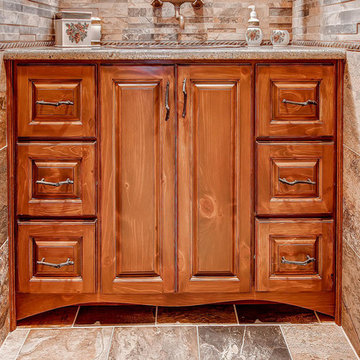
Custom raised panel vanity in Knotty Pine by Vern & Burl complete with Granite top and Bronze basin, pulls and Sigma faucet.
TJ, Virtuance
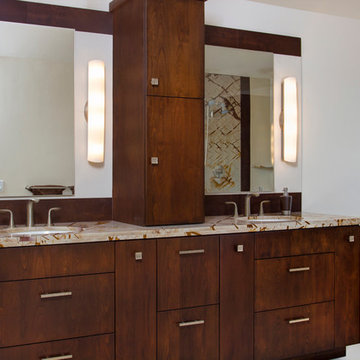
Master Bath with A View
Constantly on the move, these homeowners are busy parents of two active boys. So when they have a moment to relax, they want a space that is just for them.
Their newly designed master bathroom features a luxurious double vanity with a storage tower and a spacious double shower with a frameless glass surround. Both of these elements are clad in a spectacular granite with sharp brown and rust lines, coupled with brown and beige field tiles that make a bold statement as you enter the space.
Requesting lots of storage space, the new vanity has room for all of the homeowners’ items, with room to spare. Large Roburn medicine cabinets are recessed into the wall over the sinks for added storage and a streamlined, contemporary look.
Originally a wide window extended most of the way across the back wall. This window was dramatically reduced to make room for the very large shower, which has two walls of shower heads. This was very important for the homeowners, so that the space can easily fit two people at once. The new windows still offer great views of the back yard, but also give much needed privacy that the room was originally lacking.
The rich, espresso stained cabinets compliment the colors in the granite and add to the crisp, contemporary feel of the space.
A lot of thought went into designing the new, large shower, and removing the original soaker tub. The homeowners decided that since they have never used the tub in the ten years of living in the home, that they wanted a space that truly reflected their needs.
The result is a luxurious, master bath retreat.
Bathroom with a Double Shower and Ceramic Tiles Ideas and Designs
6
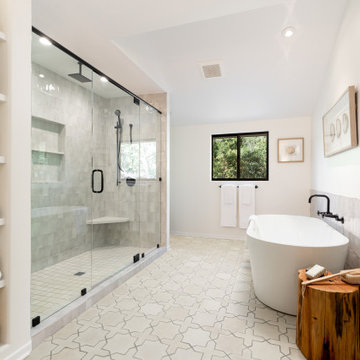
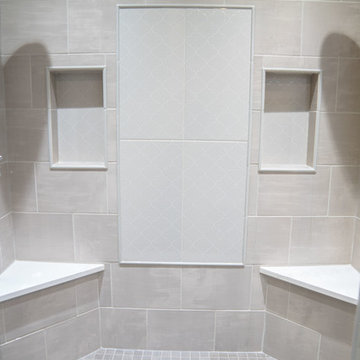
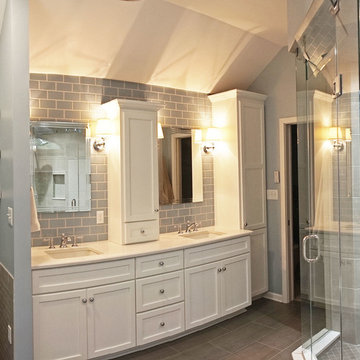
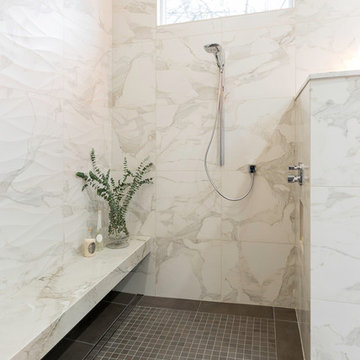
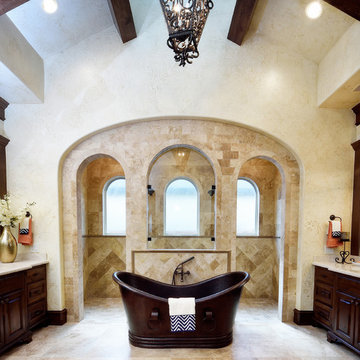
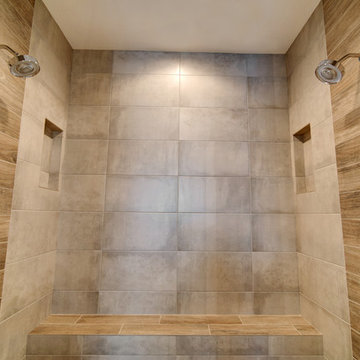
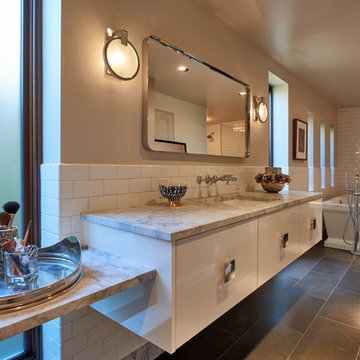
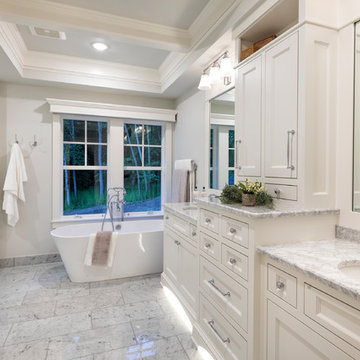
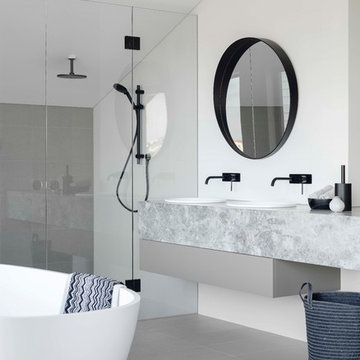
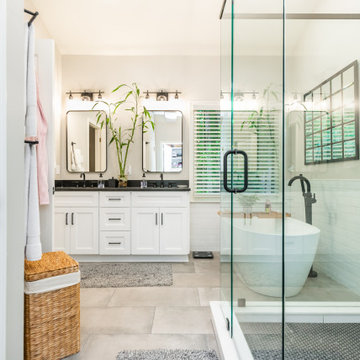

 Shelves and shelving units, like ladder shelves, will give you extra space without taking up too much floor space. Also look for wire, wicker or fabric baskets, large and small, to store items under or next to the sink, or even on the wall.
Shelves and shelving units, like ladder shelves, will give you extra space without taking up too much floor space. Also look for wire, wicker or fabric baskets, large and small, to store items under or next to the sink, or even on the wall.  The sink, the mirror, shower and/or bath are the places where you might want the clearest and strongest light. You can use these if you want it to be bright and clear. Otherwise, you might want to look at some soft, ambient lighting in the form of chandeliers, short pendants or wall lamps. You could use accent lighting around your bath in the form to create a tranquil, spa feel, as well.
The sink, the mirror, shower and/or bath are the places where you might want the clearest and strongest light. You can use these if you want it to be bright and clear. Otherwise, you might want to look at some soft, ambient lighting in the form of chandeliers, short pendants or wall lamps. You could use accent lighting around your bath in the form to create a tranquil, spa feel, as well. 