Bathroom with a Double Shower and Beige Worktops Ideas and Designs
Refine by:
Budget
Sort by:Popular Today
141 - 160 of 885 photos
Item 1 of 3
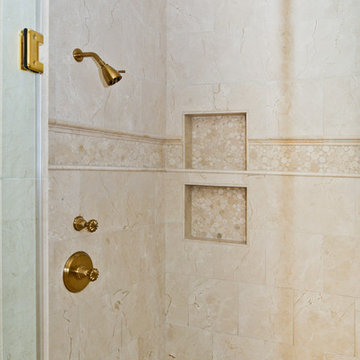
Living the dream on their estate home, this couple wanted to improve their ability to the home they built 12 years ago in the quiet suburb of Nokesville, VA.
Their vision for the master bathroom suite and adjacent closet space changed over the years.
They wanted direct access from master bathroom into the closet, which was not possible due to the spiral staircase. We removed this spiral staircase and moved bathroom wall by a foot into the closet, then built a wrap-around staircase allowing access to the upper level closet space. We installed wood flooring to continue bedroom and adjacent hallway floor into closet space.
The entire bathroom was gutted, redesigned to have a state of new art whirlpool tub which was placed under a new arch picture window facing scenery of the side yard. The tub was decked in solid marble and surrounded with matching wood paneling as used for custom vanities.
All plumbing was moved to create L-shape vanity spaces and make up area, with hidden mirrors behind hanging artwork.
A large multiple function shower with custom doors and floor to ceiling marble was placed on south side of this bathroom, and a closed water closet area was placed on the left end.
Using large scale marble tile floors with decorative accent tiles, crown, chair rail and fancy high-end hardware make this master suite a serene place for retiring in. The cream and gold color combination serves as a classic symbol of luxury.
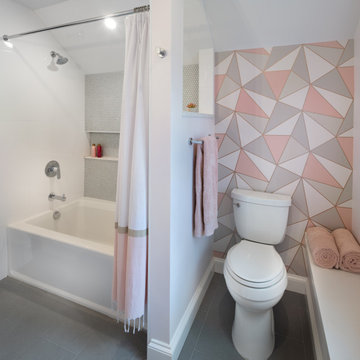
The addition on this level created a bedroom suite for the family’s older daughter, and includes a full bathroom, an open walk-in closet. The en suite bathroom is accessed through a closet. The niche runs the length of the tub.
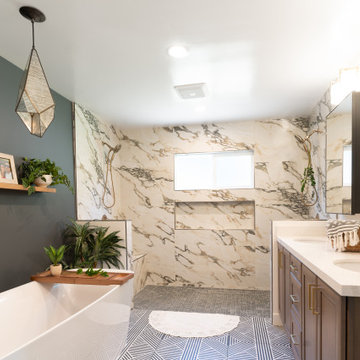
In this full service residential remodel project, we left no stone, or room, unturned. We created a beautiful open concept living/dining/kitchen by removing a structural wall and existing fireplace. This home features a breathtaking three sided fireplace that becomes the focal point when entering the home. It creates division with transparency between the living room and the cigar room that we added. Our clients wanted a home that reflected their vision and a space to hold the memories of their growing family. We transformed a contemporary space into our clients dream of a transitional, open concept home.
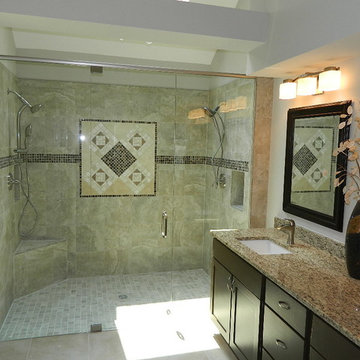
Primary Bath reno that included redesign of removing a garden tub and installing a Curbless Double Shower, Double Vanity, & private Toilet room.
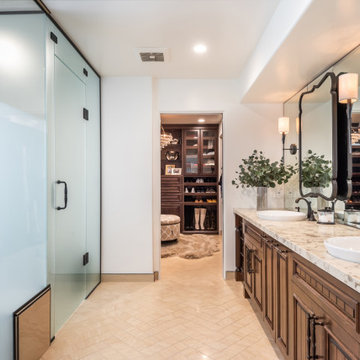
__
We had so much fun designing in this Spanish meets beach style with wonderful clients who travel the world with their 3 sons. The clients had excellent taste and ideas they brought to the table, and were always open to Jamie's suggestions that seemed wildly out of the box at the time. The end result was a stunning mix of traditional, Meditteranean, and updated coastal that reflected the many facets of the clients. The bar area downstairs is a sports lover's dream, while the bright and beachy formal living room upstairs is perfect for book club meetings. One of the son's personal photography is tastefully framed and lines the hallway, and custom art also ensures this home is uniquely and divinely designed just for this lovely family.
__
Design by Eden LA Interiors
Photo by Kim Pritchard Photography
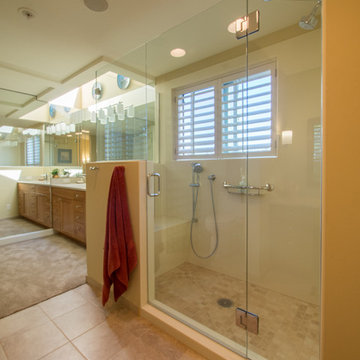
A shower with built-in bench seat and grab bars replaced a never used bathtub.Two shower heads allows for seated or standing bathing. The glass block half wall between the vanity and original tub was replaced with clear glass to maximize the light spread from the skylight over the vanity to the shower. Remodeled in 2016.
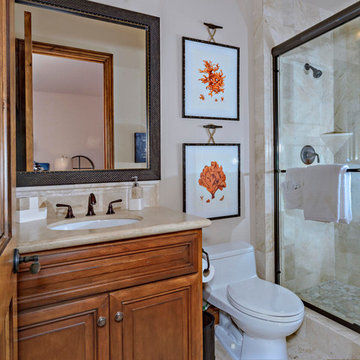
The hand painted coral prints were hung on real nautical boat cleats to add visual interest.
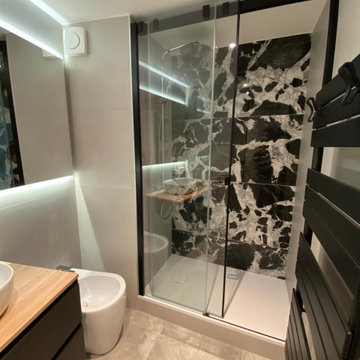
Rénovation d'une salle de bain vétuste. Remplacement de la baignoire par une douche avec paroi coulissante. Les clients souhaitaient conserver un bidet, nous en avons donc installé un nouveau, dans le même design que la vasque. Un carrelage effet marbre noir installé sur le fond de la douche fait ressortir cet espace. Il attire le regard et met en valeur la salle de bain. Le meuble vasque noir est assorti au carrelage, et le plateau a été choisi bois pour réchauffer la pièce. Un grand miroir sur mesure rétro éclairé avec bandes lumineuses prend place sur le mur face à la porte et permet d'agrandir visuellement la pièce.
Nous avons conçu un faux plafond pour intégrer des spots et remédier au manque de lumière de cette pièce borgne. Les murs sont carrelés avec du carrelage beige uni pour ne pas alourdir la pièce et laisse le marbre ressortir.
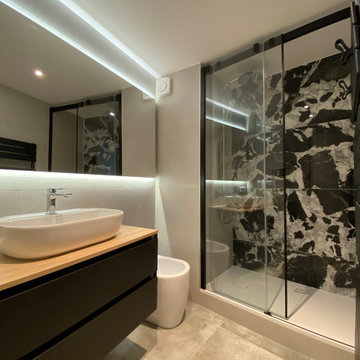
Rénovation d'une salle de bain vétuste. Remplacement de la baignoire par une douche avec paroi coulissante. Les clients souhaitaient conserver un bidet, nous en avons donc installé un nouveau, dans le même design que la vasque. Un carrelage effet marbre noir installé sur le fond de la douche fait ressortir cet espace. Il attire le regard et met en valeur la salle de bain. Le meuble vasque noir est assorti au carrelage, et le plateau a été choisi bois pour réchauffer la pièce. Un grand miroir sur mesure rétro éclairé avec bandes lumineuses prend place sur le mur face à la porte et permet d'agrandir visuellement la pièce.
Nous avons conçu un faux plafond pour intégrer des spots et remédier au manque de lumière de cette pièce borgne. Les murs sont carrelés avec du carrelage beige uni pour ne pas alourdir la pièce et laisse le marbre ressortir.
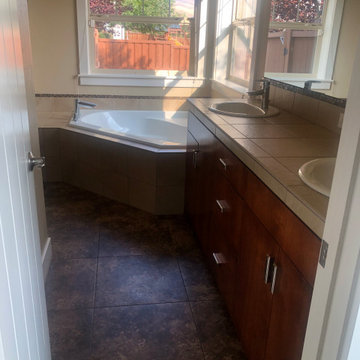
Before: dark and dingy, Outdated tile and cabinets.
After: Beautiful, light and bright master bath.
Bathroom with a Double Shower and Beige Worktops Ideas and Designs
8
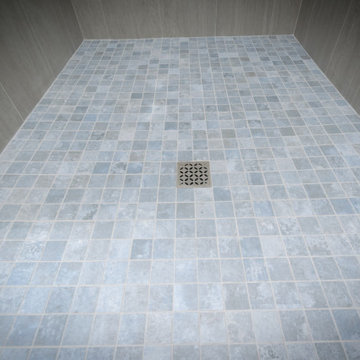
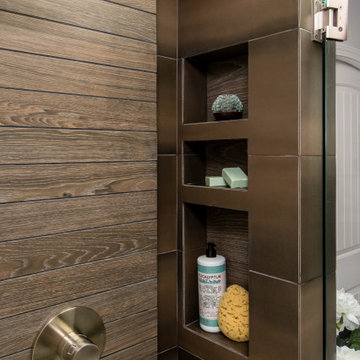
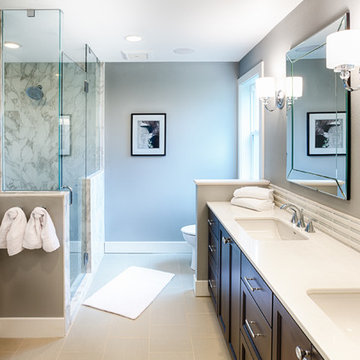
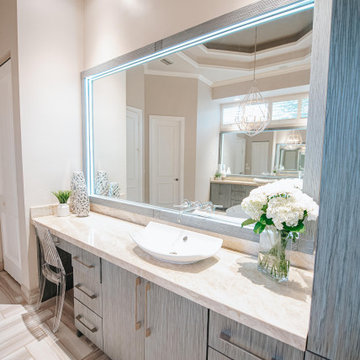
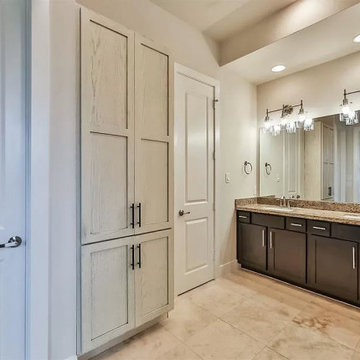
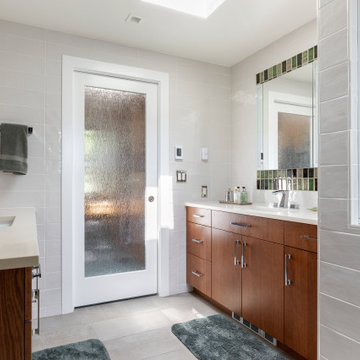
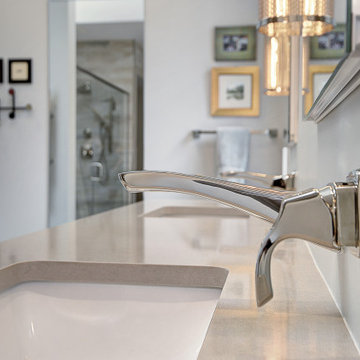
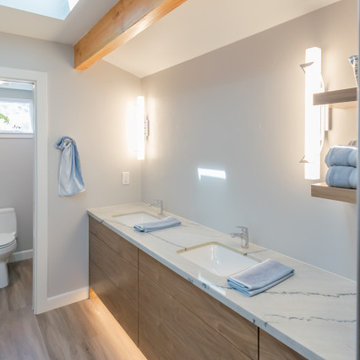
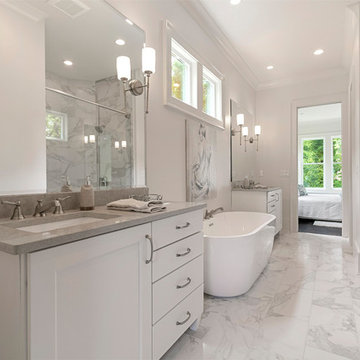
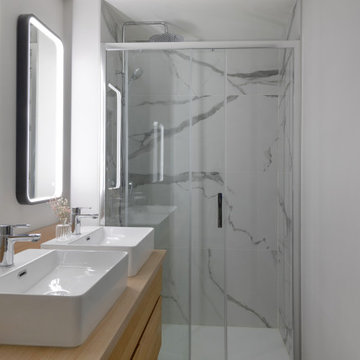

 Shelves and shelving units, like ladder shelves, will give you extra space without taking up too much floor space. Also look for wire, wicker or fabric baskets, large and small, to store items under or next to the sink, or even on the wall.
Shelves and shelving units, like ladder shelves, will give you extra space without taking up too much floor space. Also look for wire, wicker or fabric baskets, large and small, to store items under or next to the sink, or even on the wall.  The sink, the mirror, shower and/or bath are the places where you might want the clearest and strongest light. You can use these if you want it to be bright and clear. Otherwise, you might want to look at some soft, ambient lighting in the form of chandeliers, short pendants or wall lamps. You could use accent lighting around your bath in the form to create a tranquil, spa feel, as well.
The sink, the mirror, shower and/or bath are the places where you might want the clearest and strongest light. You can use these if you want it to be bright and clear. Otherwise, you might want to look at some soft, ambient lighting in the form of chandeliers, short pendants or wall lamps. You could use accent lighting around your bath in the form to create a tranquil, spa feel, as well. 