Bathroom with a Corner Shower and Wainscoting Ideas and Designs
Refine by:
Budget
Sort by:Popular Today
41 - 60 of 785 photos
Item 1 of 3

The surprise was the backlit shampoo shelf. It ads that extra spark and depth!
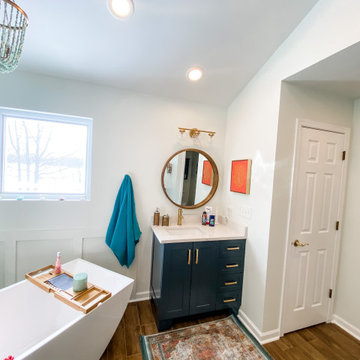
Major changes to this bathroom layout resulted in a stunning bathroom remodel created by Lotus Home Improvement.

Master Bathroom with flush inset shaker style doors/drawers, shiplap, board and batten.

This 1910 West Highlands home was so compartmentalized that you couldn't help to notice you were constantly entering a new room every 8-10 feet. There was also a 500 SF addition put on the back of the home to accommodate a living room, 3/4 bath, laundry room and back foyer - 350 SF of that was for the living room. Needless to say, the house needed to be gutted and replanned.
Kitchen+Dining+Laundry-Like most of these early 1900's homes, the kitchen was not the heartbeat of the home like they are today. This kitchen was tucked away in the back and smaller than any other social rooms in the house. We knocked out the walls of the dining room to expand and created an open floor plan suitable for any type of gathering. As a nod to the history of the home, we used butcherblock for all the countertops and shelving which was accented by tones of brass, dusty blues and light-warm greys. This room had no storage before so creating ample storage and a variety of storage types was a critical ask for the client. One of my favorite details is the blue crown that draws from one end of the space to the other, accenting a ceiling that was otherwise forgotten.
Primary Bath-This did not exist prior to the remodel and the client wanted a more neutral space with strong visual details. We split the walls in half with a datum line that transitions from penny gap molding to the tile in the shower. To provide some more visual drama, we did a chevron tile arrangement on the floor, gridded the shower enclosure for some deep contrast an array of brass and quartz to elevate the finishes.
Powder Bath-This is always a fun place to let your vision get out of the box a bit. All the elements were familiar to the space but modernized and more playful. The floor has a wood look tile in a herringbone arrangement, a navy vanity, gold fixtures that are all servants to the star of the room - the blue and white deco wall tile behind the vanity.
Full Bath-This was a quirky little bathroom that you'd always keep the door closed when guests are over. Now we have brought the blue tones into the space and accented it with bronze fixtures and a playful southwestern floor tile.
Living Room & Office-This room was too big for its own good and now serves multiple purposes. We condensed the space to provide a living area for the whole family plus other guests and left enough room to explain the space with floor cushions. The office was a bonus to the project as it provided privacy to a room that otherwise had none before.
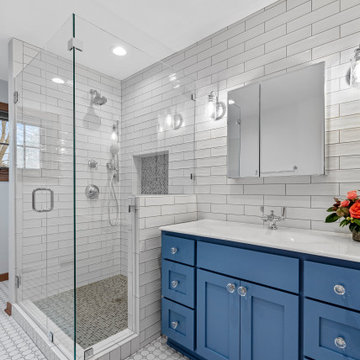
We were able to update an existing bathroom into a light and open modern bathroom.
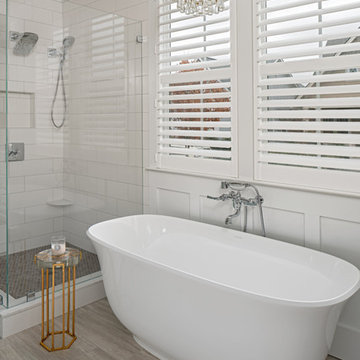
The Victoria and Albert Amiata freestanding tub with wall mounted tub filler makes this bathroom complete. Plantation shutters provide privacy while allowing natural light tom come through. The blown glass and brass drink table provides a place for products and won't be damaged by water.
Project Developer: Brad Little | Designer: Chelsea Allard | Project Manager: Tom O'Neil | © Deborah Scannell Photography
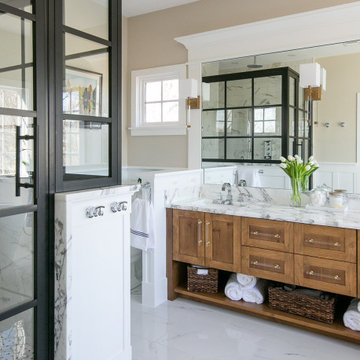
Notably centered to capture all reflections, this intentionally-crafted knotty pine vanity and linen closet illuminates the space with intricate millwork and finishes. A perfect mix of metals and tiles with keen details to bring this vision to life! Custom black grid shower glass anchors the depth of the room with calacatta and arabascato marble accents. Chrome fixtures and accessories with pops of champagne bronze. Shaker-style board and batten trim wraps the walls and vanity mirror to bring warm and dimension.
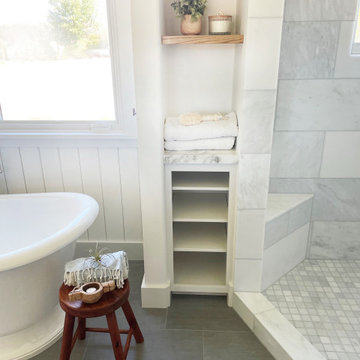
Replacing the deck-mounted tub with a freestanding tub greatly opened up the space, a pendant light above and beadboard detail behind added some farmhouse charm. We used the existing niche space but added new stained wood shelves to give it a refresh. All new tile, baseboard, and vanity.
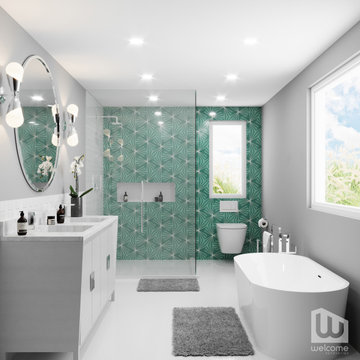
Palm Springs - Bold Funkiness. This collection was designed for our love of bold patterns and playful colors.
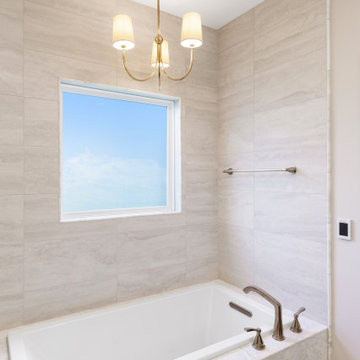
This traditional design style primary bath remodel features floor-to-ceiling wainscoting and a beautiful herringbone pattern tile shower with a niche and bench.
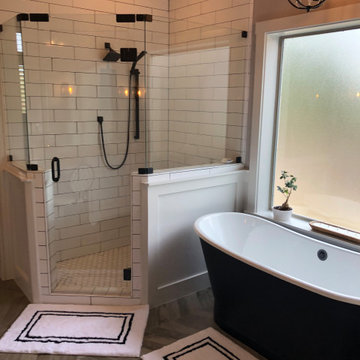
Through a major remodel, the K. Rue Designs team led a fabulous design with results of a timeless look featuring black accents, a freestanding tub, and larger shower. Against a beautiful frosted window with thick white trim and wainscoting wall, a stunning black freestanding tub with wall-mount fixture creates a focal point. Neutral gray chevron wood-look tile offers interest white grounding the space. Light painted walls are complemented with elongated white subway tile throughout the shower and a hint of darker contrasting grout. For ambiance, a dark spherical chandelier adorns above the freestanding statement tub. All white cabinetry spans across the opposite wall with light quartz countertops. Black accents emphasized on the mirror frames, industrial lighting, single handle sink faucets, and cabinetry pulls. A sweet, intricate vanity chair entices this simple, yet sophisticated bathroom.
-
The shower floor tile are smaller geometric hexagons for added traction. Black bathroom fixtures accentuate the color scheme.
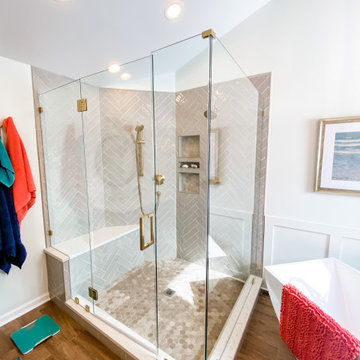
Major changes to this bathroom layout resulted in a stunning bathroom remodel created by Lotus Home Improvement.
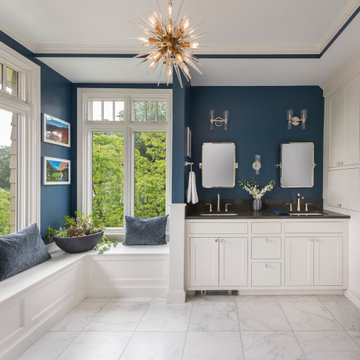
Feinmann, Inc., Lexington, Massachusetts, 2022 Regional CotY Award Winner, Residential Bath Over $100,000
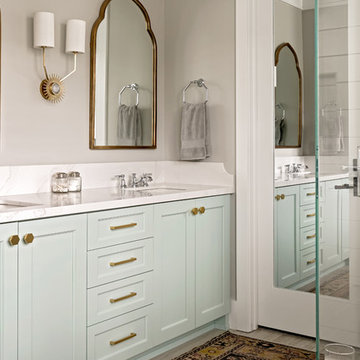
Turquoise cabinets with brushed brass hexagon kenos and matching pulls are the focal point of this master bathroom. Calacatta quartz countertops with mitered edge and decorative backsplash create an elegant look while being maintenance free.
Project Developer: Brad Little | Designer: Chelsea Allard | Project Manager: Tom O'Neil | © Deborah Scannell Photography
Bathroom with a Corner Shower and Wainscoting Ideas and Designs
3
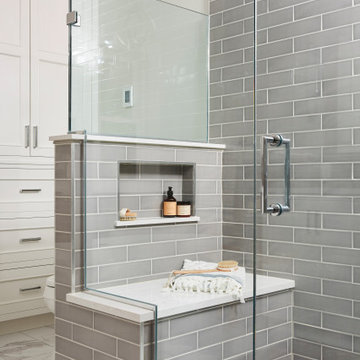
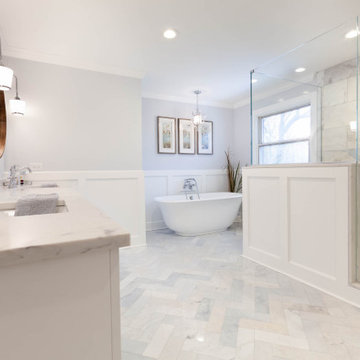
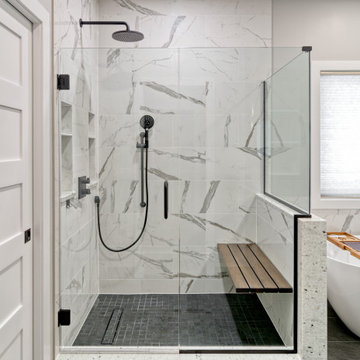
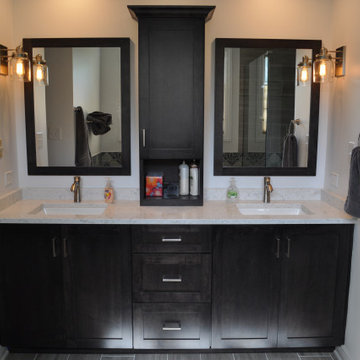
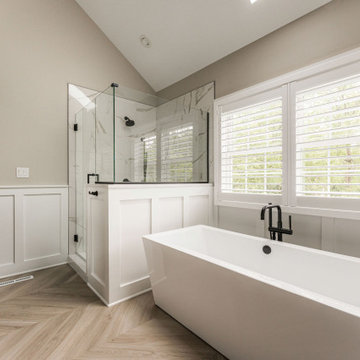
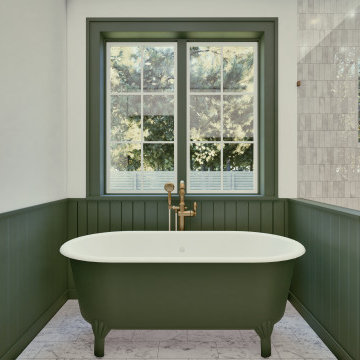

 Shelves and shelving units, like ladder shelves, will give you extra space without taking up too much floor space. Also look for wire, wicker or fabric baskets, large and small, to store items under or next to the sink, or even on the wall.
Shelves and shelving units, like ladder shelves, will give you extra space without taking up too much floor space. Also look for wire, wicker or fabric baskets, large and small, to store items under or next to the sink, or even on the wall.  The sink, the mirror, shower and/or bath are the places where you might want the clearest and strongest light. You can use these if you want it to be bright and clear. Otherwise, you might want to look at some soft, ambient lighting in the form of chandeliers, short pendants or wall lamps. You could use accent lighting around your bath in the form to create a tranquil, spa feel, as well.
The sink, the mirror, shower and/or bath are the places where you might want the clearest and strongest light. You can use these if you want it to be bright and clear. Otherwise, you might want to look at some soft, ambient lighting in the form of chandeliers, short pendants or wall lamps. You could use accent lighting around your bath in the form to create a tranquil, spa feel, as well. 