Bathroom with a Corner Shower and Purple Walls Ideas and Designs
Refine by:
Budget
Sort by:Popular Today
101 - 120 of 646 photos
Item 1 of 3
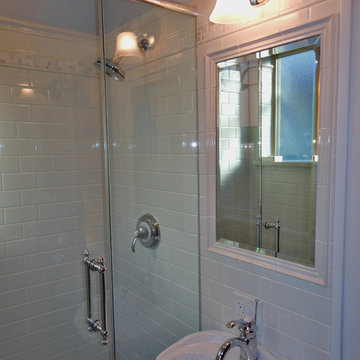
Borrowing space from neighboring closet, we added shower to the powder room while retaining open vibe and original historic home feel.
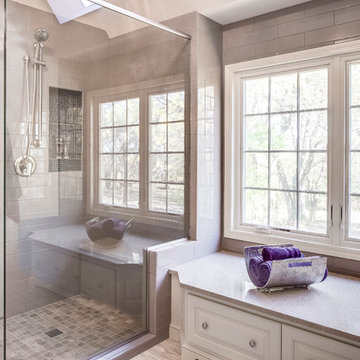
Mauve was all the rage in the late 1980s when the clients of Arlene Ladegaard, founder and principal designer at Design Connections, Inc., built this custom home in the suburb of Olathe, Kan. Although a master bedroom on the first floor seemed unusual at the time, it turned out to be just the ticket for the clients. With its beautiful acreage surrounding the home, our clients had decided to stay there as they aged.
The master bathroom was desperate for an update. Mold grew in the shower and that required swift action to eliminate. The clients wanted to replace the tub with a larger shower with clean Euro glass doors. The vanity with a makeup area received freshly painted cabinets with updated interiors and a plug-in area for a blow dryer, and the client loved the new perfume cabinet to store her collection.
Design Connection Inc. provided Auto Cad drawings and elevations for design details, tile, cabinets, painting, installations and project management.
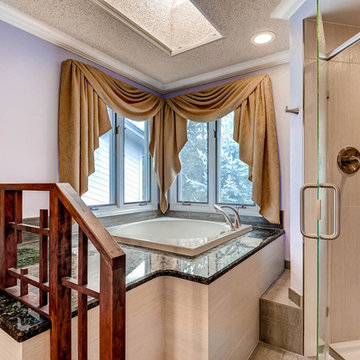
Custom cabinetry, mirror frames, trim and railing was built around the Asian inspired theme of this large spa-like master bath. A custom deck with custom railing was built to house the large Japanese soaker bath. The tub deck and countertops are a dramatic granite which compliments the cherry cabinetry and stone vessels.
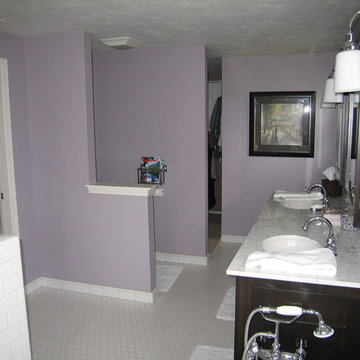
From here you can see how the rest of the space is used. Easy access to the master closet where the tile ends.
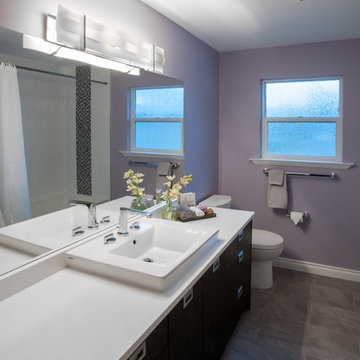
Pics Photography, Dark wood grain custom vanity included easy to use inset handles and soft close doors.
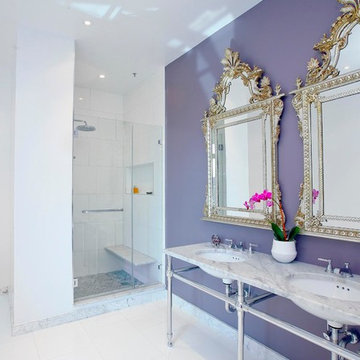
Our client just purchased 2 apartments and the renovation consisted of creating their dream home by combining them into one. Now, with a dream home comes the "dream" master bathroom. A lot of time was spent deciding the new floor plan for the apartment, to make sure everything was accounted for. To achieve the new master bathroom and full custom walk in closet: 2 existing bathrooms, a laundry room and a kitchen needed to be removed. On paper it all looked good, but the issue is how do we make the plumbing work in the new layout. Relocating plumbing fixtures in a residential building is not the easiest due to the fact that you cannot chop the concrete slab to run new drain lines. We decided to use a wall hung toilet with an in wall carrier that way the drain lines were running inside the wall. All other existing fixtures needed to be capped off and all venting needed to be relocated to connect to the main vent stack.
Once we confirmed that all plumbing would work to our new layout, the design began. We were looking for elegance in simplicity... The overall bathroom color is white. White ceilings, white walls, white tiles and then just a "High Gloss Finish" plum color vanity accent wall. The double vanity is perfect for the mornings getting ready.
The shower has a multifunction shower body. The 15" rain head, a hand held and 2 body sprays. Each can be used individually or simultaneously for the ultimate shower experience. The shower seat is made from 1 1/4 white carrara marble with no visible leg supports to make a floating seat. The niche was carved into the wall for shampoo and soap.
We improved the lighting be using Low Voltage Recessed Lights throughout and added one in the shower as well. The lights are on 3 separate zones with dimmers. For the cold winter days, we added an electric heated floor to keep the feet warm.
Speakers were installed in the ceiling which are connected with the Audio/ Visual throughout the apartment.
Bathroom with a Corner Shower and Purple Walls Ideas and Designs
6
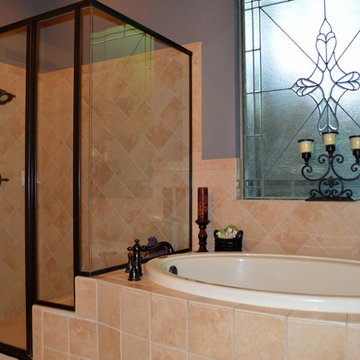
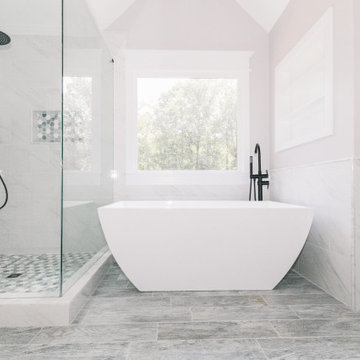
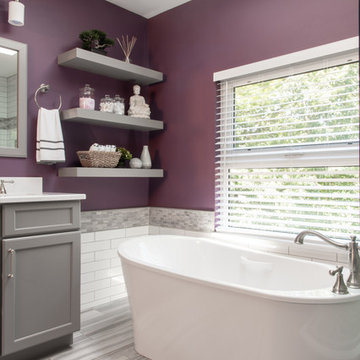
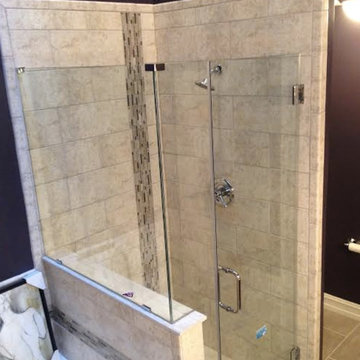
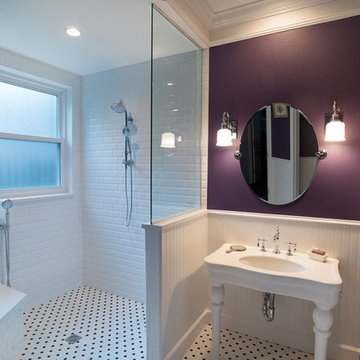
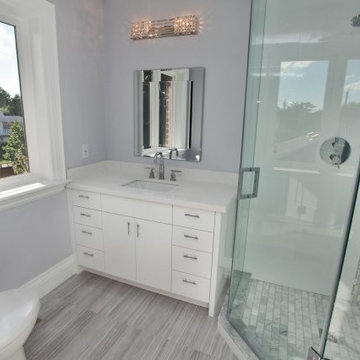
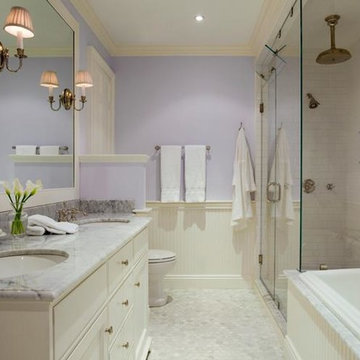
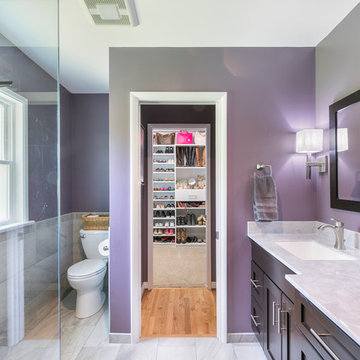
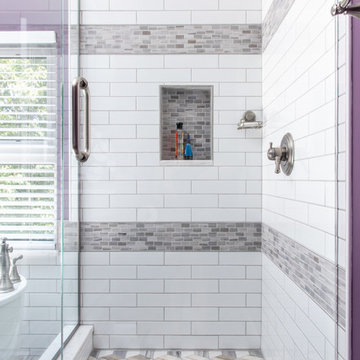
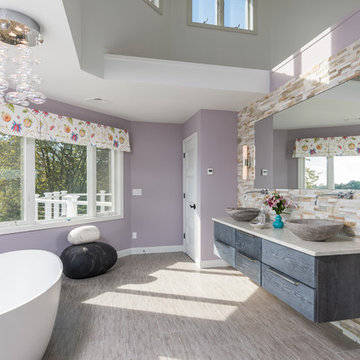
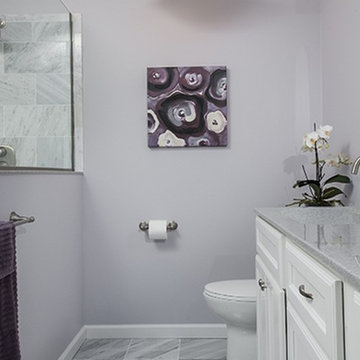
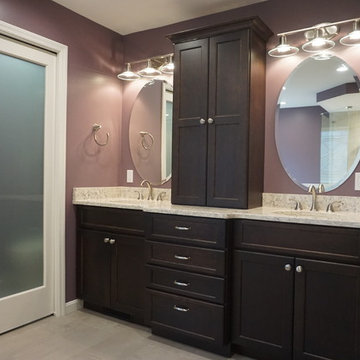
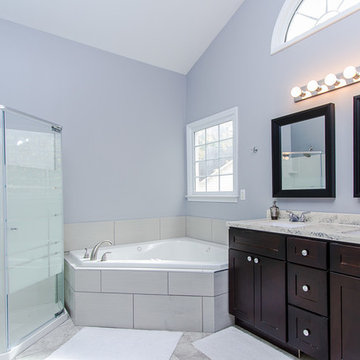
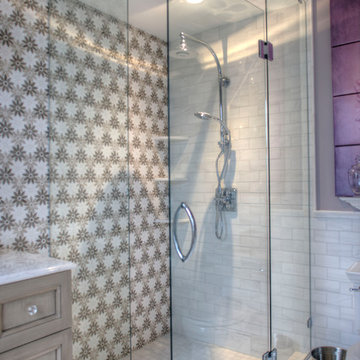

 Shelves and shelving units, like ladder shelves, will give you extra space without taking up too much floor space. Also look for wire, wicker or fabric baskets, large and small, to store items under or next to the sink, or even on the wall.
Shelves and shelving units, like ladder shelves, will give you extra space without taking up too much floor space. Also look for wire, wicker or fabric baskets, large and small, to store items under or next to the sink, or even on the wall.  The sink, the mirror, shower and/or bath are the places where you might want the clearest and strongest light. You can use these if you want it to be bright and clear. Otherwise, you might want to look at some soft, ambient lighting in the form of chandeliers, short pendants or wall lamps. You could use accent lighting around your bath in the form to create a tranquil, spa feel, as well.
The sink, the mirror, shower and/or bath are the places where you might want the clearest and strongest light. You can use these if you want it to be bright and clear. Otherwise, you might want to look at some soft, ambient lighting in the form of chandeliers, short pendants or wall lamps. You could use accent lighting around your bath in the form to create a tranquil, spa feel, as well. 