Bathroom with a Corner Shower and Multi-coloured Tiles Ideas and Designs
Refine by:
Budget
Sort by:Popular Today
121 - 140 of 7,520 photos
Item 1 of 3
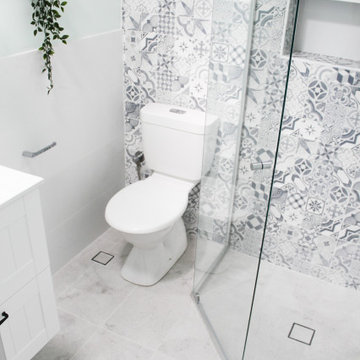
Ensuite, Small Bathrooms, Shower Niche, Semi Frameless Shower Screen, Hampton Vanity, Small Bathroom Ideas, Shaker Style Vanity, Pattern Wall Tiles
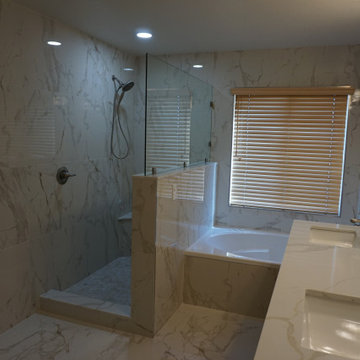
Totally remodeled bathroom. Extended the shower with a large pony wall. Install a beautiful white, gold, and brown tile throughout.
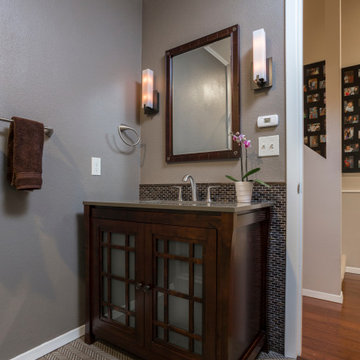
When my clients bought the house, the original guest bathroom was orange with fruit stencils and commercial rubber baseboards. The final bathroom celebrated my client's Asian ancestry and provided a modern space for their guests. A variety of textures allude to organic elements and anchor the small space.
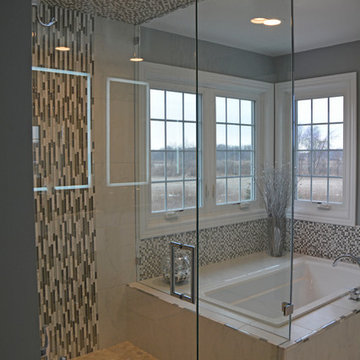
This glamorous, contemporary bathroom design is based on the Aria Hotel in Las Vegas, and certainly evokes the style and atmosphere of a Las Vegas hotel. The large, frameless glass enclosed Steamist steam shower is an amazing centerpiece for this design, and offers the perfect spot to unwind. The shower includes a stunning mosaic tile design, recessed lighting, and two recessed storage niches. If you prefer a soak in the tub, the adjacent Sterling bathtub is a soothing spot next to the bright windows. A separate toilet compartment offers privacy with a frosted glass door. The Aristokraft vanity with Jeffrey Alexander hardware is fit for a Las Vegas high roller, with sleek, white flat-panel cabinetry topped by a dark granite countertop. Two sinks sit on either side of a central make-up vanity, with three back-lit mirrors offering the perfect place to get ready for a big night out.
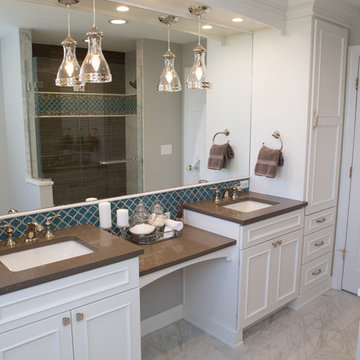
Mike and Anne of Barrington Hills desperately needed to update and renovate both their kid’s hall bath and guest bath, and in their 1980’s home each project presented a different set of unique challenges to overcome. When they set out to identify the right remodeling company to partner with, it was important to find a company that could help them to visualize design solutions for the bath renovations. When they came across Advance Design Studio’s website, they were immediately drawn to the solution-oriented remodeling process and the family friendly company.
They say they chose Advance Design because of the integrated approach of “Common Sense Remodeling”, making the design, project management and construction all happen in one place. When they met with Project Designer Michelle Lecinski, they knew they chose the right company. “Michelle’s excellent work on the initial designs made it easy to proceed with Advance Design Studio,” Mike said.
Like most homeowners anticipating a big renovation project, they had some healthy fears; with two bathrooms being remodeled at the same time they worried about timeframes and staying within budget. With the help of Michelle, and the “Common Sense” guidelines, they were confident that Advance Design would stay true, orchestrating all the moving parts to stay within both the estimated timeline and budget.
The guest bath offered the biggest design challenge. A dormer obstruction made the already cramped shower awkward to access. Mike and Anne also wanted the shower size to be expanded, making it more accommodating. Working with Advance’s construction expert DJ Yurik, Michelle relocated the shower concealing the original dormer and creating a larger, more comfortable and aesthetically pleasing guest shower.
The unsightly and not at all user-friendly closet was removed and replaced with elegant White Maple Dura Supreme cabinetry with much improved function featuring dual tall linen cabinets, a special makeup area and two sinks, providing a dual vanity which was extremely important for better guest use.
The Fossil Brown quartz countertop is in pleasing contrast to the white cabinetry, and coordinates nicely with the mocha porcelain tile gracing the shower for an accent. The decorative glazed turquoise tile backsplash, tile border, and bottle niche adds a taste of marine green to the room, while marble-looking porcelain tile makes guests feel they are staying in a 5-star hotel. Polished nickel Kohler plumbing fixtures were chosen to add a touch of sophistication. This renovated guest bath is comfortable and elegant, and Anne and Mike’s house guests may never want to leave!
“The end result was updated and restyled bathrooms that the client will enjoy and increase the value of their home,” Designer Michelle said.
The children’s hall bath had its own set of challenges. The current placement of the sink was not conducive to the best use of the existing space, nor did it allow for any visual interest, something Advance’s designers always work to achieve even within the tight confines of a small bath. Advance removed the linen closet and used the gain in wall space to create a dramatic focal point on the vanity wall. They also took additional space that wasn’t being used for new Storm Gray Dura Supreme tall built-in linen cabinets, creating functional storage space that the former bath lacked. A customized glass splash panel was created for the bath, and the high ceilings with skylights were accented with a custom-made track lighting fixture featuring industrial pipe and cage materials.
Authentic cement encaustic tile was used wall to wall surrounding the vanity to create a dramatic and interesting back drop for the new elegant and stately furniture-like double sink wall. Hand-made encaustic tile originated in Western Europe beginning in the 1850’s and reminded Mike and Anne of tile they had seen and loved from their travels overseas. Today, encaustic tile has made a re-appearance in today’s modern bath design with its wide array of appealing patterns and artistic use of color.
Oil rubbed bronze Kohler fixtures echo the black accents in the beautiful tile pattern and reflect the matte black of the unique lighting detail. Easy to maintain Blanca Arabescato Quartz countertops add practicality and natural beauty and compliments the warm wood porcelain tile floors. This handsome bath has generated praise from friends and family even before it’s complete unveiling as photos of the space leaked out on social media! It’s not only completely functional to use, but especially pretty to look at.
“Advance Design Studio did a terrific job for us. We really appreciated how easy it was to work with them on a complex project of the complete remodeling of two bathrooms. They very capably handled all the details from design, to project management, to construction. It is a great group of people to work with and we would welcome the opportunity to work with them again anytime,” Mike said.
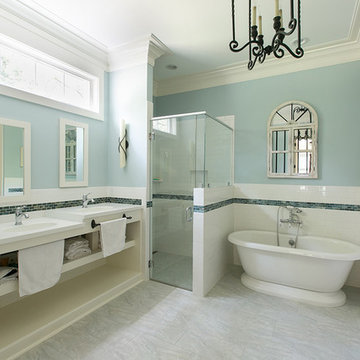
This bright and colorful custom home has a lot of unique features that give the space personality. The wide open great room is a perfect place for the family to gather, with a large bright kitchen, gorgeous wood floors and a fireplace focal point with tons of character.
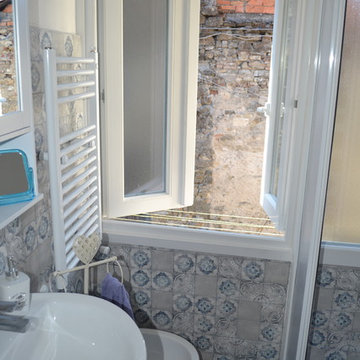
Nell'entroterra genovese esiste un pesino molto bello e grazioso, si chiama Montessoro e sorge quasi sul confine tra la Liguria e il Piemonte.
Svetta a più di 600 metri sul livello del mare e il suo territorio è caratterizzato da prati sconfinati, bellissimi alberi e colline molto belle. Il paesino è composto da un piccolo borgo storico con casette nate dalla tipica architettura spontanea dei villaggi liguri.
Strette stradine, casette basse, irregolari, colorate che dialogano con il legno e la pietra.
Proprio all'inizio del centro storico si trova la casa unifamiliare protagonista di questa ristrutturazione.
L'abitazione era composta da una zona soggiorno al piano terra caratterizzata da un piccolo bagnetto in un volume esterno alla casa e due stanze una dietro l'altra, separate da una tramezza sottile. Tale parete andava ad oscurare l'unica finestra del piano terra, rabbuiando la casa e rendendola poco piacevole e poco vivibile.
Il piano di sopra, raggiungibile solo tramite la scala esterna, comprendeva una cucina, un soggiorno ed una piccola cameretta.
Il desiderio dei committenti è stato quello di poterla ristrutturare per viverla tutto l'anno. Nei mesi caldi caratterizzati da un'estate fresca e ventilata e nei mesi invernali, con un freddo rigido e tanta neve, ma un momento in cui il paese diventa un piccolo e bellissimo presepe.
L'intervento non è stato invasivo ma ha totalmente rivoluzionato la vivibilità della casa.
Al piano terra è stato mantenuto il piccolo bagno ma ad uso servizio (WC) ed è stata demolita la tramezza andando così a recuperare tutto lo spazio disponibile.
Il piccolo wc di servizio gioca sui toni dell'ocra e del giallo, richiamando le fantasie delle vecchie cementine, tutte diverse ed irregolari.
A questo livello quindi, si è posta la zona giorno al piano con il giardino ed illuminata dalla piccola finestra.
La cucina, nel rispetto della tradizione campagnola, è stata progettata nel minimo dettaglio sul posto, eseguendo un bancone in muratura dentro al quale hanno trovato alloggio gli elettrodomestici ed il lavello.
In questo modo la cucina si è adattata alle irregolarità delle pareti assumendo un carattere rustico ma molto romantico e fiabesco.
Sempre al piano terra hanno trovato posto piccoli arredi di antiquariato che hanno trovato una nuova vita nel riuso intelligente, come la madia, il tavolino e le sedie. Il tutto rimodernato ed arricchito da graziosi particolari quali: stoffe, tovaglie, cuscini e copri-divano.
Nel solaio, è stato ricavato, tra una trave e l'altra (senza quindi toccare elementi strutturali), un piccolo passaggio dove poter alloggiare una ripida scala che possa consentire il transito tra il piano terra ed il primo piano.
Una scala di servizio utile durante la notte e durante l'inverno, che possa consentire di vivere l'abitazione sui due piani senza mai uscire fuori al freddo oppure durante la notte.
Al piano superiore dalla vecchia cucina è stato ricavato un comodo e completo bagno, con doccia, bidet, wc e lavabo. Il locale che gioca con i toni dell'azzurro; il rivestimento a parete ricorda l'irregolarità delle case storiche e dell'adattamento delle piastrelle, spesso simili ma non uguali tra loro, a completare i muri dei bagni, arricchendo il bagno di colore e fantasia in una texture particolare e giocosa.
Un particolare interessante è stato il riuso di una vecchia porta e l'aver ricavato le vecchie pietre della parete portate alla luce. Il richiamo alla tipologia della tipica casa genovese in pietra e muratura mista.
Il primo piano adibito così a zona notte, si è completato di ben due camere: una cameretta con letto a castello ed una matrimoniale.
Piccoli spazi ed una ristrutturazione ovviamente che ha richiamato una stato di deroga normativa vista la non possibilità di avere i minimi di igiene dettati dal regolamento comunale, ma questa operazione è stata possibile poiché la tipologia della casa è legata alla storia e alla nostra cultura ligure. Un'architettura fatta di immobili preziosi ma che chiaramente non possono garantire gli standard abitativi tipici delle nostre case moderne.
Questi elementi in ogni caso, rendono la casa più calda, legata alla nostra cultura e alla nostra storia; una ristrutturazione, seppur eseguita nel 2018, che ha voluto rispettare la storia e ciò che significa questa casa per i commettetti.
Progetto, Interior Design e Direzione Lavori: Architetto Valentina Solera
Impresa Esecutrice: MGG_Manutenzioni Generali Genovesi
Forniture, Rivestimenti e Arredo bagni: Bagnomania
Impianti Idraulici: Leone Biagio Idraulica
Impianto Elettrico: Morchio Impianti

The owner of this urban residence, which exhibits many natural materials, i.e., exposed brick and stucco interior walls, originally signed a contract to update two of his bathrooms. But, after the design and material phase began in earnest, he opted to removed the second bathroom from the project and focus entirely on the Master Bath. And, what a marvelous outcome!
With the new design, two fullheight walls were removed (one completely and the second lowered to kneewall height) allowing the eye to sweep the entire space as one enters. The views, no longer hindered by walls, have been completely enhanced by the materials chosen.
The limestone counter and tub deck are mated with the Riftcut Oak, Espresso stained, custom cabinets and panels. Cabinetry, within the extended design, that appears to float in space, is highlighted by the undercabinet LED lighting, creating glowing warmth that spills across the buttercolored floor.
Stacked stone wall and splash tiles are balanced perfectly with the honed travertine floor tiles; floor tiles installed with a linear stagger, again, pulling the viewer into the restful space.
The lighting, introduced, appropriately, in several layers, includes ambient, task (sconces installed through the mirroring), and “sparkle” (undercabinet LED and mirrorframe LED).
The final detail that marries this beautifully remodeled bathroom was the removal of the entry slab hinged door and in the installation of the new custom five glass panel pocket door. It appears not one detail was overlooked in this marvelous renovation.
Follow the link below to learn more about the designer of this project James L. Campbell CKD http://lamantia.com/designers/james-l-campbell-ckd/

Master bath remodel features a Jacuzzi tub and long counter with vanity area which includes a his & her magnified vanity mirror. | Photo: Mert Carpenter Photography
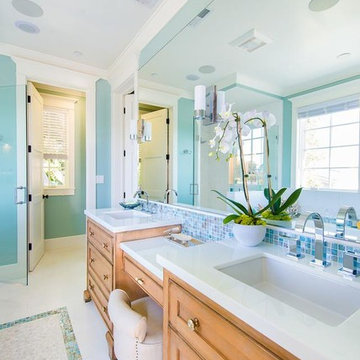
This beautiful bathroom vanity is custom made to accommodate a his and her section separated by a lowered make up counter. We partnered with Jennifer Allison Design on this project. Her design firm contacted us to paint the entire house - inside and out. Images are used with permission. You can contact her at (310) 488-0331 for more information.
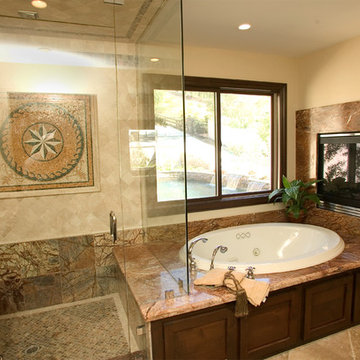
Relax in this spacious bathroom with travertine floors and marble fireplace, vanity sink shower walls, floor and mosaic all by Tile-Stones.com.
Bathroom with a Corner Shower and Multi-coloured Tiles Ideas and Designs
7
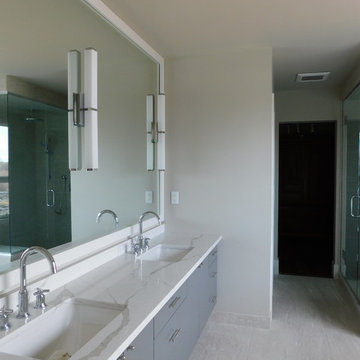
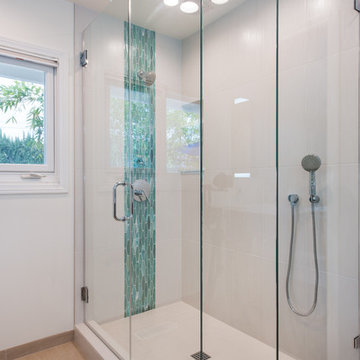
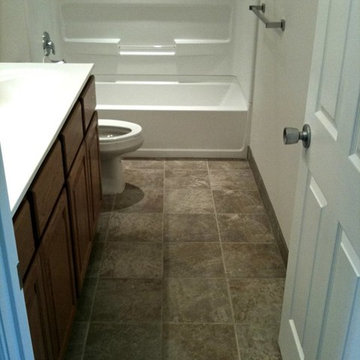
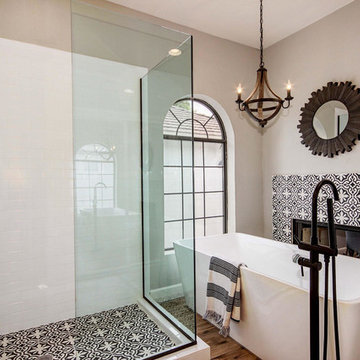
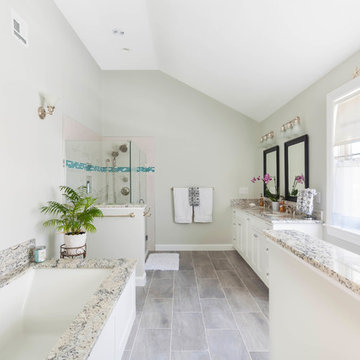
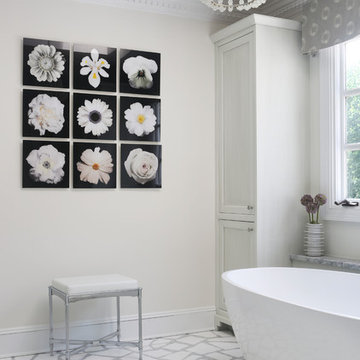

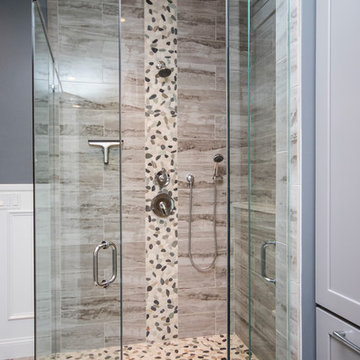
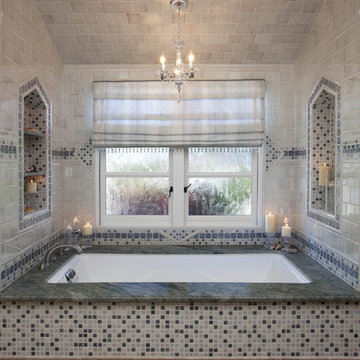

 Shelves and shelving units, like ladder shelves, will give you extra space without taking up too much floor space. Also look for wire, wicker or fabric baskets, large and small, to store items under or next to the sink, or even on the wall.
Shelves and shelving units, like ladder shelves, will give you extra space without taking up too much floor space. Also look for wire, wicker or fabric baskets, large and small, to store items under or next to the sink, or even on the wall.  The sink, the mirror, shower and/or bath are the places where you might want the clearest and strongest light. You can use these if you want it to be bright and clear. Otherwise, you might want to look at some soft, ambient lighting in the form of chandeliers, short pendants or wall lamps. You could use accent lighting around your bath in the form to create a tranquil, spa feel, as well.
The sink, the mirror, shower and/or bath are the places where you might want the clearest and strongest light. You can use these if you want it to be bright and clear. Otherwise, you might want to look at some soft, ambient lighting in the form of chandeliers, short pendants or wall lamps. You could use accent lighting around your bath in the form to create a tranquil, spa feel, as well. 