Bathroom with a Corner Shower and Laminate Floors Ideas and Designs
Refine by:
Budget
Sort by:Popular Today
161 - 180 of 897 photos
Item 1 of 3
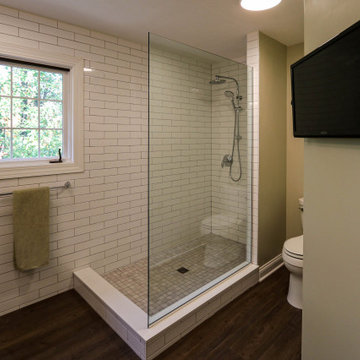
In the master bathroom, Medallion Silverline Lancaster door Macchiato Painted vanity with White Alabaster Cultured Marble countertop. The floor to ceiling subway tile in the shower is Gloss White 3x12 and the shower floor is 2x2 Mossia Milestone Breccia in White Matte. White Quadrilateral shelves are installed in the shower. On the floor is Homecrest Nirvana Oasis flooring.
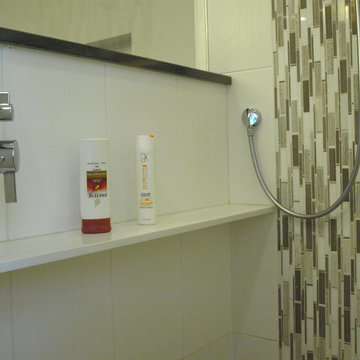
As an alternate option to a niche, this hard surface shelf provides the right amount of storage to place all your shower necessities.
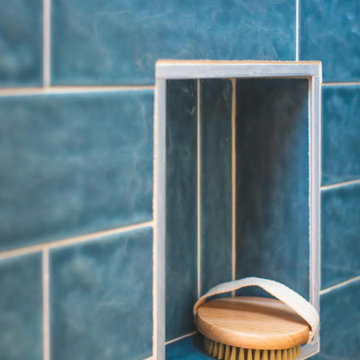
This Tiny Home has a unique shower structure that points out over the tongue of the tiny house trailer. This provides much more room to the entire bathroom and centers the beautiful shower so that it is what you see looking through the bathroom door. The gorgeous blue tile is hit with natural sunlight from above allowed in to nurture the ferns by way of clear roofing. Yes, there is a skylight in the shower and plants making this shower conveniently located in your bathroom feel like an outdoor shower. It has a large rounded sliding glass door that lets the space feel open and well lit. There is even a frosted sliding pocket door that also lets light pass back and forth. There are built-in shelves to conserve space making the shower, bathroom, and thus the tiny house, feel larger, open and airy.
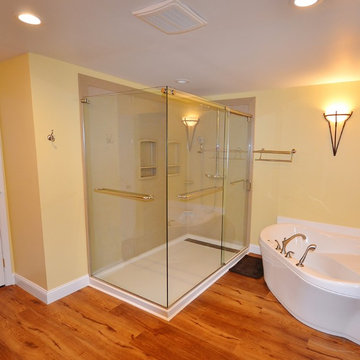
Large West Chester PA Master Bath remodel. Fieldstone cabinetry in the Bainbridge door with Cherry Toffee finish were used to coordinate with the new Fusion ( Water Proof ) floating snap lock floors. We installed a large shower with a linear drain and Swanstone wall panels. A sliding frameless glass shower surround gives the bath a more open feeling. A new Bain Ultra corner tub with all the bells and whistles was installed next to shower.
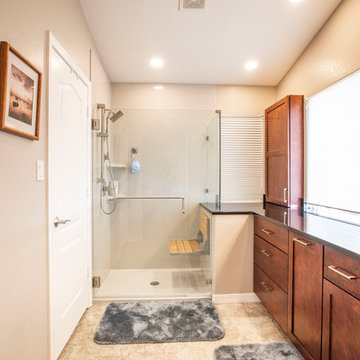
In this we remodel, we completed an updated look to the kitchen, and changed the master bathroom completely! We worked with our client to discuss her needs fully and created the beautiful kitchen and master bathroom in this collection of photos.
Poulin Design Center
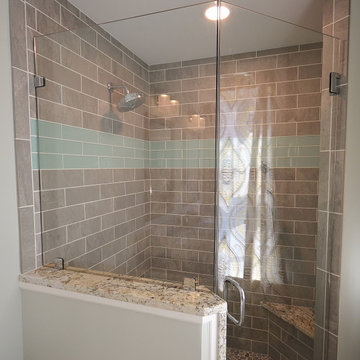
Garnett Valley PA master bath remodel. These clients wanted a larger shower but windows facing the front of the home and the long linear shape of the bath created a unique design challenge. Steve Vickers conquered that issue with his new design. The door of the shower is angled at the window allowing more depth so the new shower could be a foot wider while still leaving a 26” shower door entrance. New Fabuwood vanity cabinets and linen closet in Galaxy Horizon finish; provide needed extra storage. New granite countertops, shower wall caps, and seat along with new tile make this shower and bath look complete.
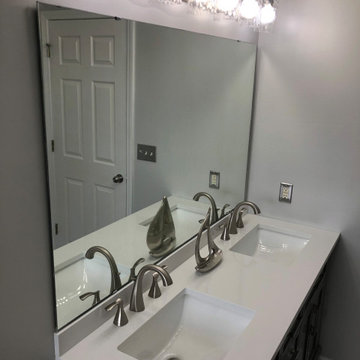
This simple, yet luxurious master bath remodel is just the touch this house needed! Grey subway tile lines the shower and tub walls and is accented with a few subtle grey and teal dotted tiles for a fun pop of color. All and all this bathroom remodel was a breath of fresh air to this home
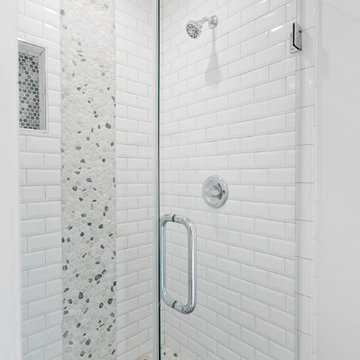
Shower remodel. White tile shower with attractive multicolored tile accent. Shampoo niche. Linear drain. Modern fixtures. Glass door with stylish handle.
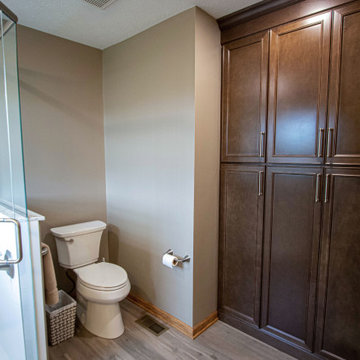
In this primary bathroom, Corian Solid Surface shower clad was installed on the shower walls. The vanity is Waypoint D18F Duraform Harbor and the Linen cabinets are Waypoint 540F Maple Truffle door style. The countertop is Eternia Margate. Hardware is Kara pulls. The flooring is Mannington AduraMax - Kona.
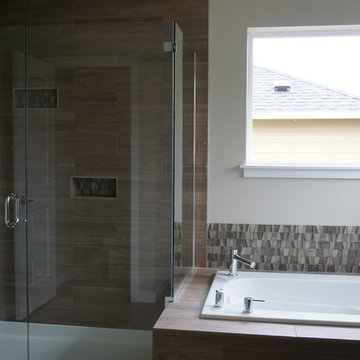
Bathrooms - SEA PAC Homes, Premiere Home Builder, Snohomish County, Washington http://seapachomes.com/available-homes.php
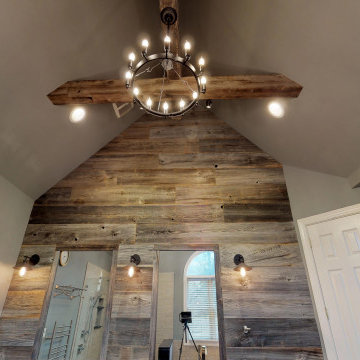
This master bathroom was plain and boring, but was full of potential when we began this renovation. With a vaulted ceiling and plenty of room, this space was ready for a complete transformation. The wood accent wall ties in beautifully with the exposed wooden beams across the ceiling. The chandelier and more modern elements like the tilework and soaking tub balance the rustic aspects of this design to keep it cozy but elegant.
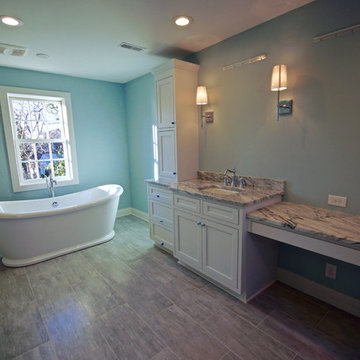
This master bathroom highlights bright color and clean lines. A stand alone tub is the focal point of the space. White Carrara marble lines the counter top to match the grey floor tiling for a fresh look. Custom cabinetry allows for plenty of storage around the his and hers style sinks.
Bathroom with a Corner Shower and Laminate Floors Ideas and Designs
9
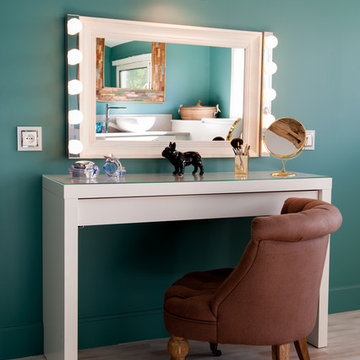
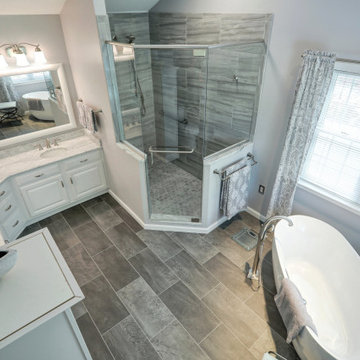
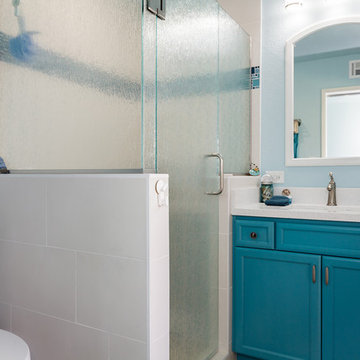
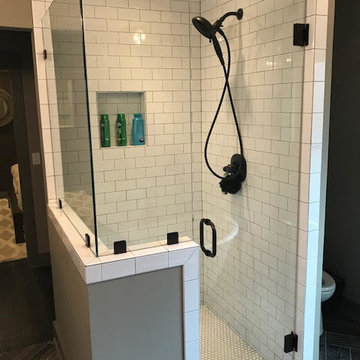
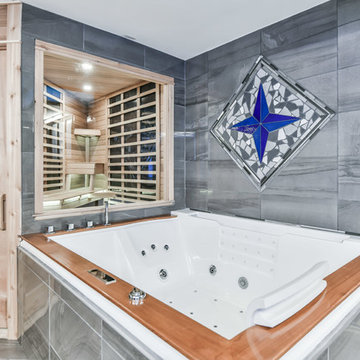
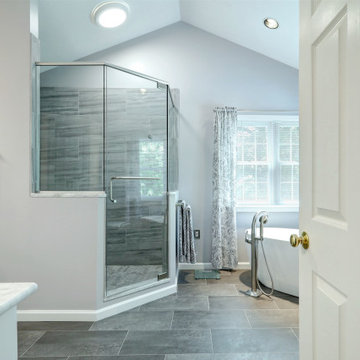
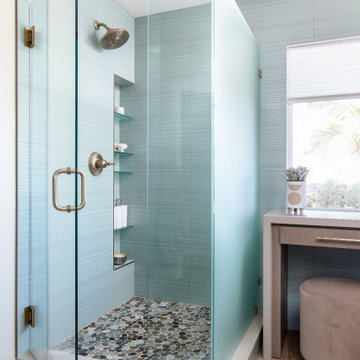
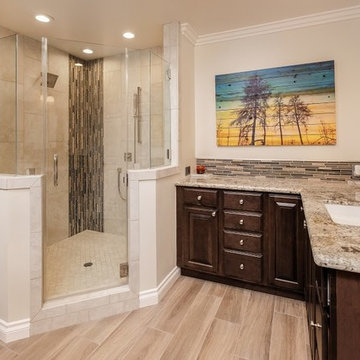

 Shelves and shelving units, like ladder shelves, will give you extra space without taking up too much floor space. Also look for wire, wicker or fabric baskets, large and small, to store items under or next to the sink, or even on the wall.
Shelves and shelving units, like ladder shelves, will give you extra space without taking up too much floor space. Also look for wire, wicker or fabric baskets, large and small, to store items under or next to the sink, or even on the wall.  The sink, the mirror, shower and/or bath are the places where you might want the clearest and strongest light. You can use these if you want it to be bright and clear. Otherwise, you might want to look at some soft, ambient lighting in the form of chandeliers, short pendants or wall lamps. You could use accent lighting around your bath in the form to create a tranquil, spa feel, as well.
The sink, the mirror, shower and/or bath are the places where you might want the clearest and strongest light. You can use these if you want it to be bright and clear. Otherwise, you might want to look at some soft, ambient lighting in the form of chandeliers, short pendants or wall lamps. You could use accent lighting around your bath in the form to create a tranquil, spa feel, as well. 