Bathroom with a Corner Shower and a Hinged Door Ideas and Designs
Refine by:
Budget
Sort by:Popular Today
241 - 260 of 59,919 photos
Item 1 of 3

Nestled amongst Queenslanders and large contemporary homes in a suburb of Brisbane, is a modest, mid-century modern home.
The much-loved home of a professional couple, it features large, low windows and interiors that have lost their way over time. Bella Vie Interiors worked with Boutique Bathrooms Brisbane to redesign the bathroom and give it a true sense of identity.
The result is a light, functional bathroom that blends seamlessly with the Mid-Century Modern aesthetic of the home.
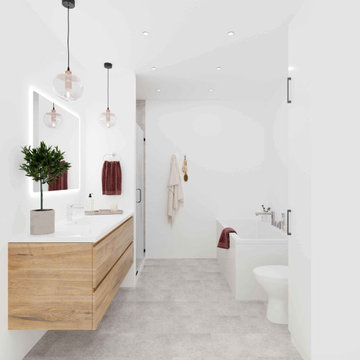
Quartier D2 residential project located in La Prairie Quebec.
1365 sqft of living space with double garage doors, 2 or 3 bedroom option and a contemporary look.
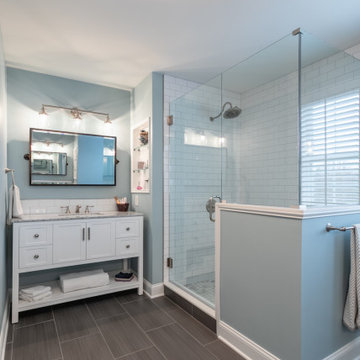
This beautifully blue master bath is a perfect get away space. With a large shower, an open concept space, and a vanity with plenty of storage, this bathroom is the perfect masterbath. With a simple design that makes a bold statement, who wouldn't want to wake up everyday to this space?

Haven Design and Construction, San Antonio, Texas, 2020 Regional CotY Award Winner, Residential Bath $25,000 to $50,000
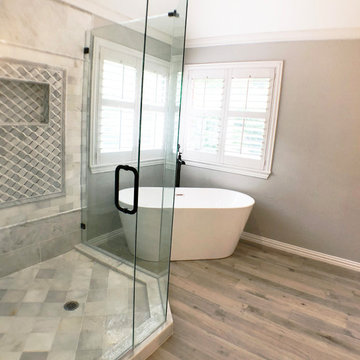
Beautifully updated master bath with stand-alone tub, wood look porcelain tile flooring, custom white shaker vanity with marble tops and marble tile shower with geometric mosaic accent.
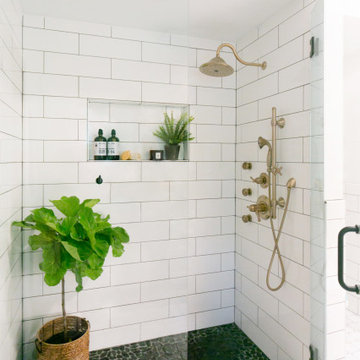
Mid century modern bathroom design. Mixing warm wood tones with a lot of white subway tile. We contrasted the subway tile by using black grout. This vanity is "floating" it has no legs and is actually mounted to the wall. Cambria in Brittanica Gold was the perfect choice for this vanity top. We love the movement it provides as well as the warm color. The tub was selected by the home owner, we referred to it as the "egg tub" as it reminded us of a hard boiled egg cut in half. Delta plumbing fixtures were used throughout. We added a lot of plants for a lively feel and to contrast against all of the white.
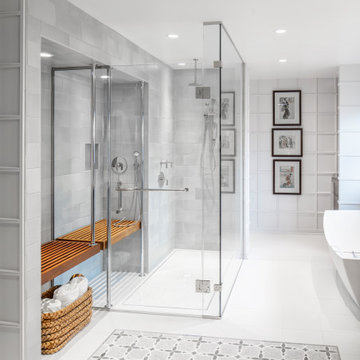
The master bathroom is an amazing space. The glass shower floats in the space, adjacent to the freestanding tub. The walls feature gridded trim.
The shower is designed for handicap accessibility without looking like it. The shower door has a zero threshold. The bench system allows one to sit on the exterior bench and use the vertical poles to pivot into the shower bench. Controls are in place for both the bench area as well as the main shower area.
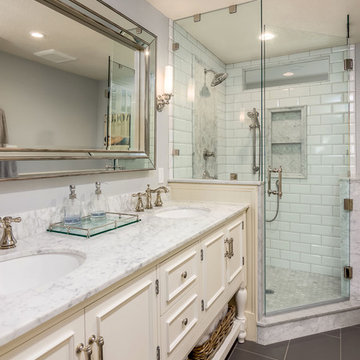
This countryside farmhouse was remodeled and added on to by removing an interior wall separating the kitchen from the dining/living room, putting an addition at the porch to extend the kitchen by 10', installing an IKEA kitchen cabinets and custom built island using IKEA boxes, custom IKEA fronts, panels, trim, copper and wood trim exhaust wood, wolf appliances, apron front sink, and quartz countertop. The bathroom was redesigned with relocation of the walk-in shower, and installing a pottery barn vanity. the main space of the house was completed with luxury vinyl plank flooring throughout. A beautiful transformation with gorgeous views of the Willamette Valley.
Bathroom with a Corner Shower and a Hinged Door Ideas and Designs
13
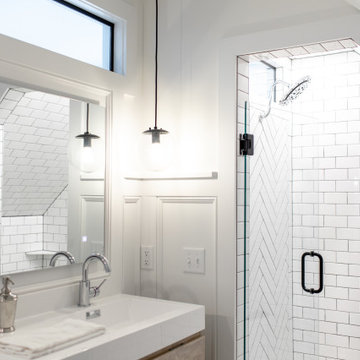
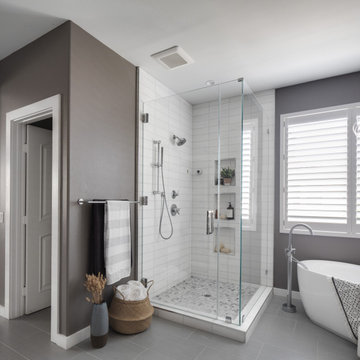


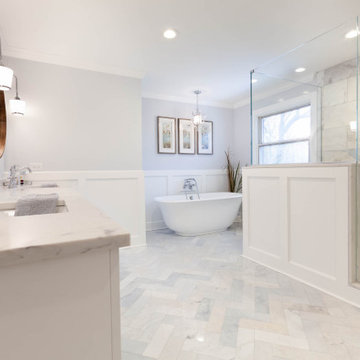

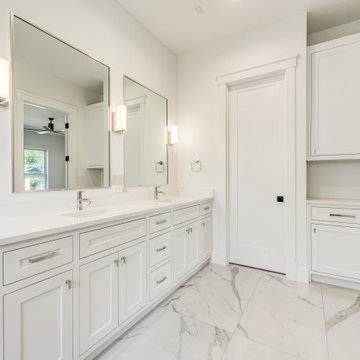
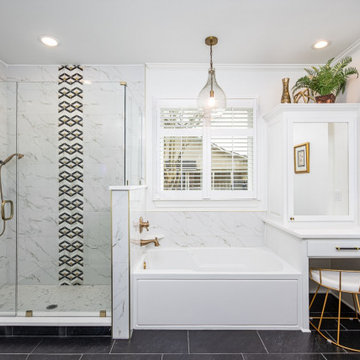
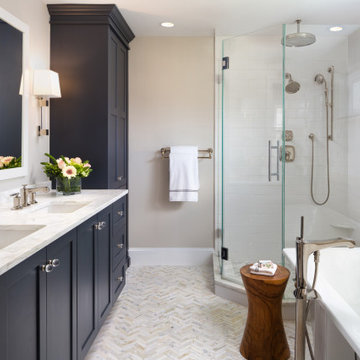
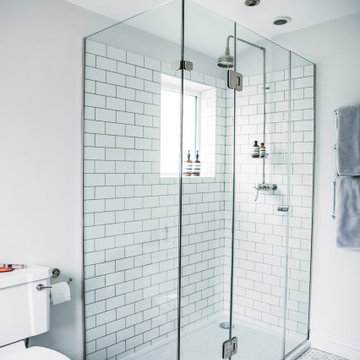
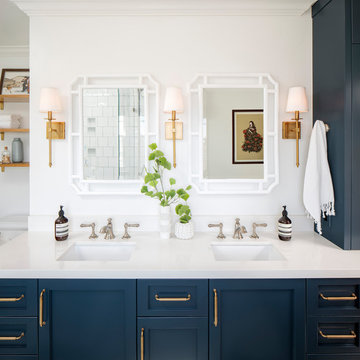
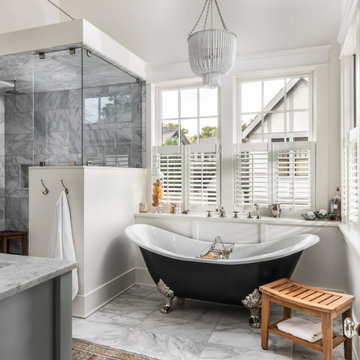

 Shelves and shelving units, like ladder shelves, will give you extra space without taking up too much floor space. Also look for wire, wicker or fabric baskets, large and small, to store items under or next to the sink, or even on the wall.
Shelves and shelving units, like ladder shelves, will give you extra space without taking up too much floor space. Also look for wire, wicker or fabric baskets, large and small, to store items under or next to the sink, or even on the wall.  The sink, the mirror, shower and/or bath are the places where you might want the clearest and strongest light. You can use these if you want it to be bright and clear. Otherwise, you might want to look at some soft, ambient lighting in the form of chandeliers, short pendants or wall lamps. You could use accent lighting around your bath in the form to create a tranquil, spa feel, as well.
The sink, the mirror, shower and/or bath are the places where you might want the clearest and strongest light. You can use these if you want it to be bright and clear. Otherwise, you might want to look at some soft, ambient lighting in the form of chandeliers, short pendants or wall lamps. You could use accent lighting around your bath in the form to create a tranquil, spa feel, as well. 