Bathroom with a Corner Bath and Solid Surface Worktops Ideas and Designs
Refine by:
Budget
Sort by:Popular Today
101 - 120 of 1,477 photos
Item 1 of 3
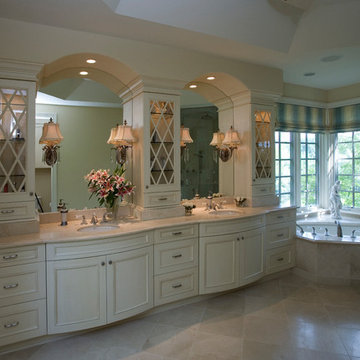
http://www.cabinetwerks.com His and her vanities in maple with vintage white finish. Arch topped mirrors compliment the bow-front vanity cabinets. The glass-fronted towers that rest on the vanities feature a diamond muntin design. Photo by Linda Oyama Bryan.
Cabinetry by Wood-Mode/Brookhaven.
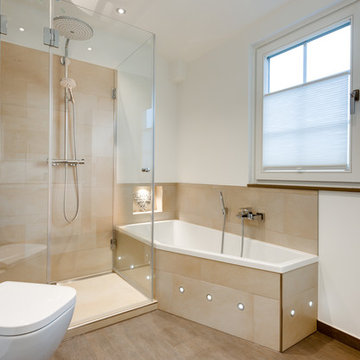
Auch in der Neugestaltung entstand ein Vollbad mit Dusche und Badewanne. Nun jedoch verbinden sich minimalistische Fliesenspiegel in hellem Braun zu Bodenfliesen in Holzoptik zu Glaselementen und einem modernen Beleuchtungskonzept.
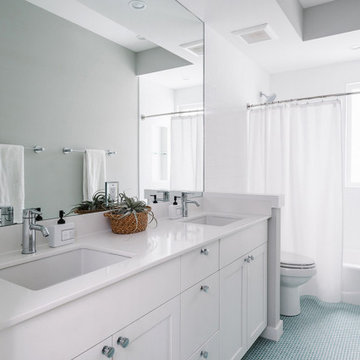
Completed in 2015, this project incorporates a Scandinavian vibe to enhance the modern architecture and farmhouse details. The vision was to create a balanced and consistent design to reflect clean lines and subtle rustic details, which creates a calm sanctuary. The whole home is not based on a design aesthetic, but rather how someone wants to feel in a space, specifically the feeling of being cozy, calm, and clean. This home is an interpretation of modern design without focusing on one specific genre; it boasts a midcentury master bedroom, stark and minimal bathrooms, an office that doubles as a music den, and modern open concept on the first floor. It’s the winner of the 2017 design award from the Austin Chapter of the American Institute of Architects and has been on the Tribeza Home Tour; in addition to being published in numerous magazines such as on the cover of Austin Home as well as Dwell Magazine, the cover of Seasonal Living Magazine, Tribeza, Rue Daily, HGTV, Hunker Home, and other international publications.
Featured on Dwell!
https://www.dwell.com/article/sustainability-is-the-centerpiece-of-this-new-austin-development-071e1a55
---
Project designed by the Atomic Ranch featured modern designers at Breathe Design Studio. From their Austin design studio, they serve an eclectic and accomplished nationwide clientele including in Palm Springs, LA, and the San Francisco Bay Area.
For more about Breathe Design Studio, see here: https://www.breathedesignstudio.com/
To learn more about this project, see here: https://www.breathedesignstudio.com/scandifarmhouse
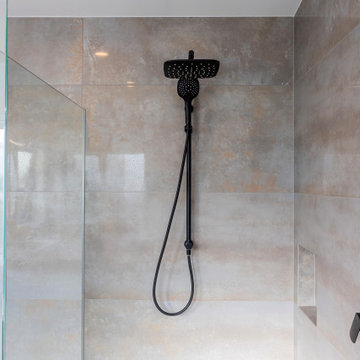
For the Master Bathroom we wanted to create a sophisticated and elegant atmosphere. To make the layout feel more spacious we used his and hers vanity cabinets both with circular mirrors over. The task lighting for grooming above the mirrors and ambient lighting for relaxation, enhances the functionality and mood of the room.
Resene Alabaster to all walls (apart from tiled walls), ceiling, architraves & skirting
Gravity Silver Porcelain Tile 600x1200 Semi-polished
to en-suite walls with grout colour Mapei Medium Grey 112 (tile layout: straight stack)
Gravity Dark Porcelain Tile 600x1200 Matt to en-suite floor with grout colour: Mapei Medium Grey 112 (tile layout: straight stack)
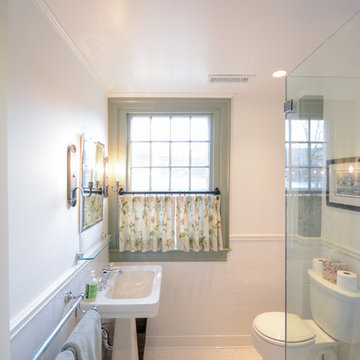
Updated guest bath in Greek revival New England home. Photo credit: Emily Curtis-Murphy
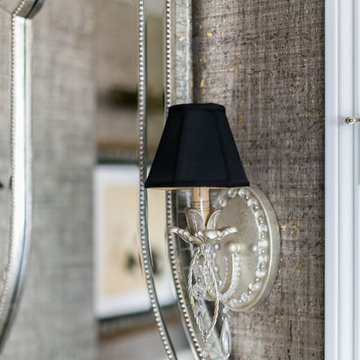
The existing ceramic tile and tile border was left. New doors were fabricated for the linen area and new mirrored drawer fronts for the vanity area. The existing cabinet was painted with a silver finish and gold and black wallpaper updated the look
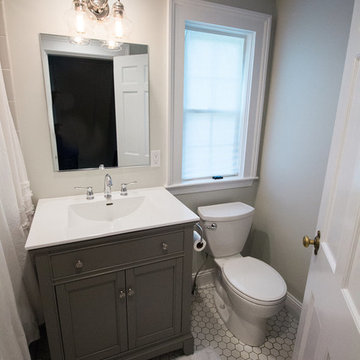
This is the main bathroom on the second floor. This bathroom was created by eliminating two closets. One in the hall, and another in an abutting bedroom.
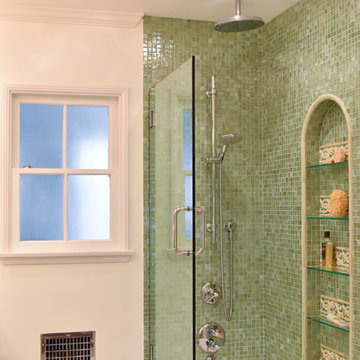
A hinged glass shower door allows unrestricted views of the beautifully designed shower niche in this modernized bathroom with traditional style.
Photo: Jessica Abler, Los Angeles, CA
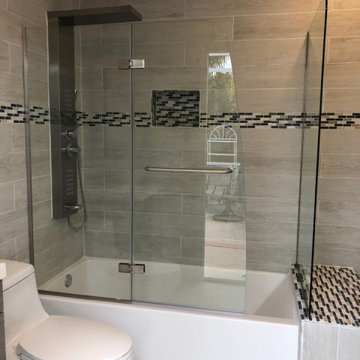
This was a great use of a small space. We replaced a very small shower with a full size tub, frameless shower door, upgraded the tiles, lights and vanity.
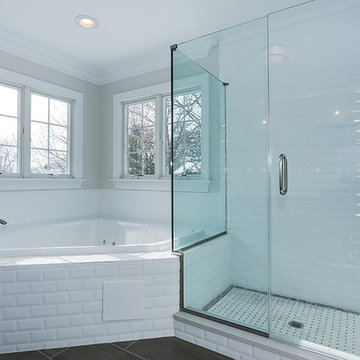
Gialluisi Custom Modern Bathroom. It features everything you need: white, recessed-panel cabinetry, ceramic tiles, a corner bathtub with an alcove shower right next to it, undermount sink and a one-piece toilet. Call 908-206-4659 for details.
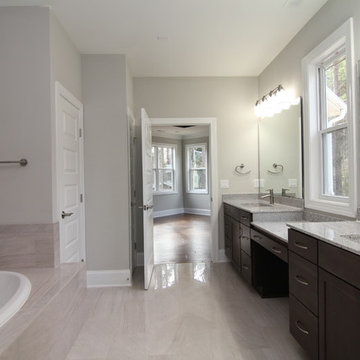
The his and hers master bathroom features: a dual vanity with makeup desk between; Cherry cabinetry with Slate Stain; Purestone Grigio 12x24 Polished tile; 7015 Repose Gray paint; built in tile bench inside the shower and along the shower wall; square sinks; large soaking tub; contemporary faucets.
Bathroom with a Corner Bath and Solid Surface Worktops Ideas and Designs
6
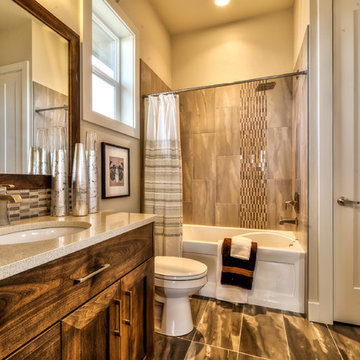
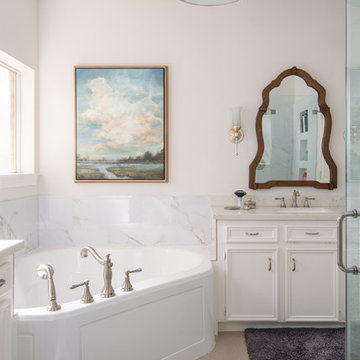
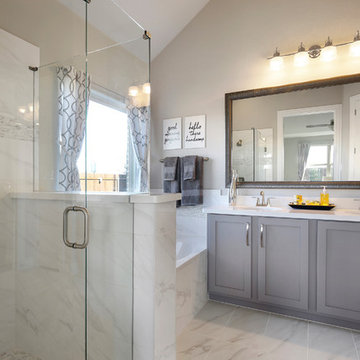
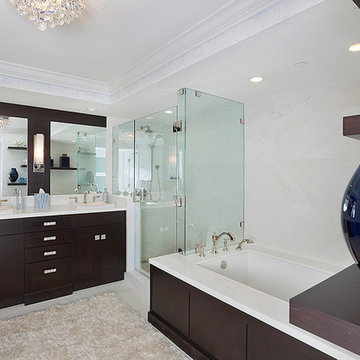
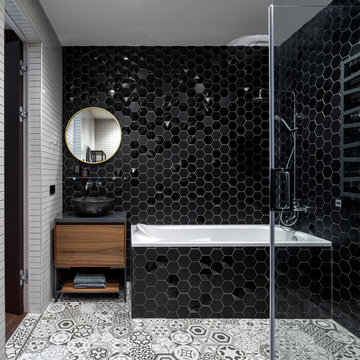
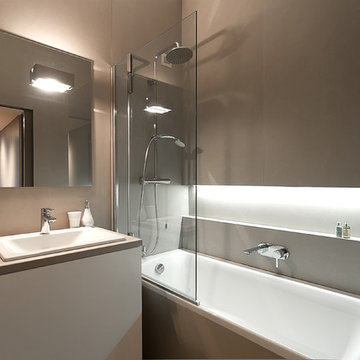
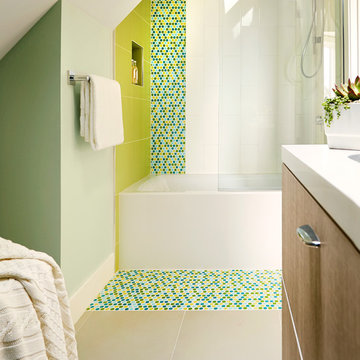
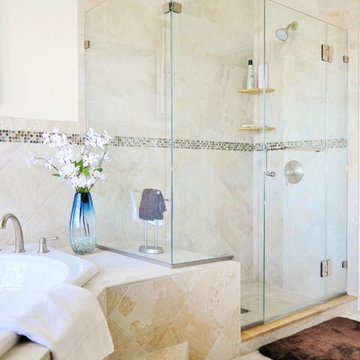
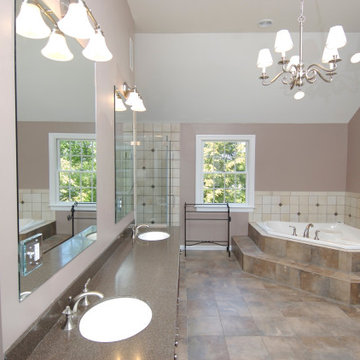

 Shelves and shelving units, like ladder shelves, will give you extra space without taking up too much floor space. Also look for wire, wicker or fabric baskets, large and small, to store items under or next to the sink, or even on the wall.
Shelves and shelving units, like ladder shelves, will give you extra space without taking up too much floor space. Also look for wire, wicker or fabric baskets, large and small, to store items under or next to the sink, or even on the wall.  The sink, the mirror, shower and/or bath are the places where you might want the clearest and strongest light. You can use these if you want it to be bright and clear. Otherwise, you might want to look at some soft, ambient lighting in the form of chandeliers, short pendants or wall lamps. You could use accent lighting around your bath in the form to create a tranquil, spa feel, as well.
The sink, the mirror, shower and/or bath are the places where you might want the clearest and strongest light. You can use these if you want it to be bright and clear. Otherwise, you might want to look at some soft, ambient lighting in the form of chandeliers, short pendants or wall lamps. You could use accent lighting around your bath in the form to create a tranquil, spa feel, as well. 