Bathroom with a Corner Bath and Blue Walls Ideas and Designs
Refine by:
Budget
Sort by:Popular Today
101 - 120 of 1,137 photos
Item 1 of 3
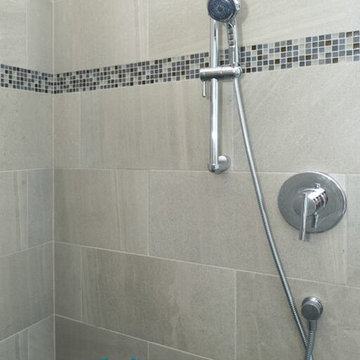
Vienna Addition Skill Construction & Design, LLC, Design/Build a two-story addition to include remodeling the kitchen and connecting to the adjoining rooms, creating a great room for this family of four. After removing the side office and back patio, it was replaced with a great room connected to the newly renovated kitchen with an eating area that doubles as a homework area for the children. There was plenty of space left over for a walk-in pantry, powder room, and office/craft room. The second story design was for an Adult’s Only oasis; this was designed for the parents to have a permitted Staycation. This space includes a Grand Master bedroom with three walk-in closets, and a sitting area, with plenty of room for a king size bed. This room was not been completed until we brought the outdoors in; this was created with the three big picture windows allowing the parents to look out at their Zen Patio. The Master Bathroom includes a double size jet tub, his & her walk-in shower, and his & her double vanity with plenty of storage and two hideaway hampers. The exterior was created to bring a modern craftsman style feel, these rich architectural details are displayed around the windows with simple geometric lines and symmetry throughout. Craftsman style is an extension of its natural surroundings. This addition is a reflection of indigenous wood and stone sturdy, defined structure with clean yet prominent lines and exterior details, while utilizing low-maintenance, high-performance materials. We love the artisan style of intricate details and the use of natural materials of this Vienna, VA addition. We especially loved working with the family to Design & Build a space that meets their family’s needs as they grow.
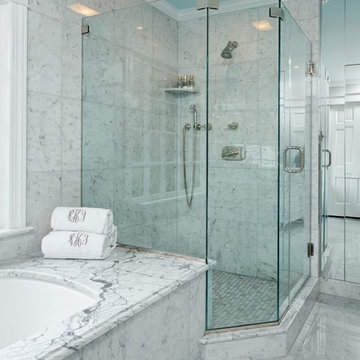
What a great looking bathroom for your new custom home! Ask a question if needed! | Bethesda, MD | Smith, Thomas & Smith, Inc.
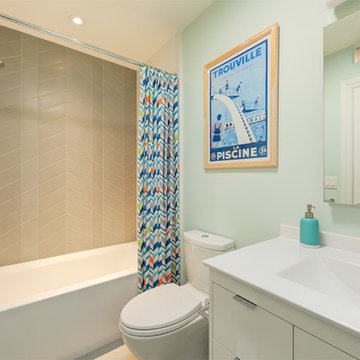
A fresh and clean feel is present in this bathroom. With seafoam green walls, chevron backsplash in the shower, and Parisian art above the new toilet, this bathroom is comfortable and light.
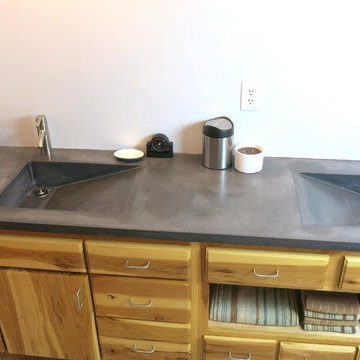
Lending itself to any style or decorating preference; concrete remains a classic for timeless design and customizability. A concrete vanity top shown here with custom ramp style sinks in a modern style and gray coloring.
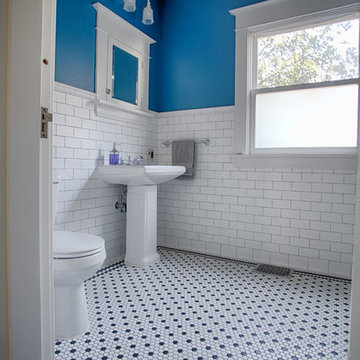
"A new bathroom that could be old"
Classic materials were used in the bathroom to make this 2016 complete remodel feel like it could have been original to the 1915 build-date of the house.
Photo: Jeff Schwilk
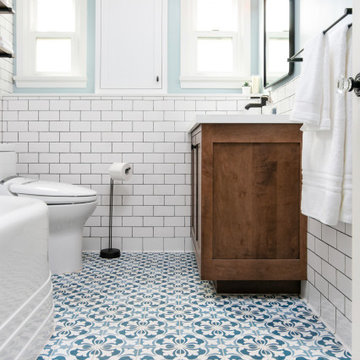
his Mid-town Ventura guest bath was in desperate need of remodeling. The alcove (3 sided) tub completely closed off the already small space. We knocked out that wing wall, picked a light and bright palette which gave us an opportunity to pick a fun and adventurous floor! Click through to see the dramatic before and after photos! If you are interested in remodeling your home, or know someone who is, I serve all of Ventura County. Designer: Crickett Kinser Design Firm: Kitchen Places Ventura Photo Credits: UpMarket Photo
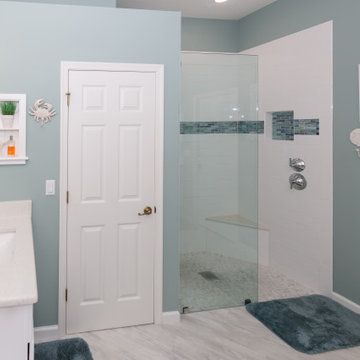
The artisan white subway tile was chosen to give the shower walls a textured feel and extended to the height of the wall to the toilet room, making the shower feel larger. The blue glass accent tile was extended into the back of the shower niche for some additional color. Polished chrome shower fixtures were chosen to match the new vanity and bathtub faucets. A large 6" square shower drain replaced the smaller 4" drain for easier drainage. The sand dollar and crab robe hooks add another dimension to the coastal feel the homeowner wanted.
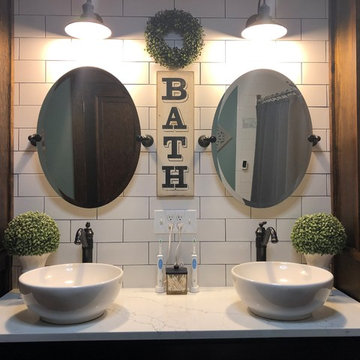
Master bath remodel completed in a 1922 Montgomery Ward kit house. Attention to detail was critical in maintaining the original character and charm of this space. Original building materials were reused to make the towel bar and floating shelves. A custom radiator cover and hutch unit were installed to fit the space perfectly; as if they've been there since 1922.
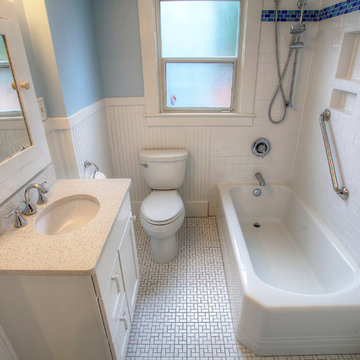
In this bathroom remodel we kept with the age of the home. The existing bathtub was refinished. A new handheld shower head was installed. Subway tile mixed with blue glass tile makes a clean, new look for the bathroom. Traditional wainscoting was installed.
Bathroom with a Corner Bath and Blue Walls Ideas and Designs
6
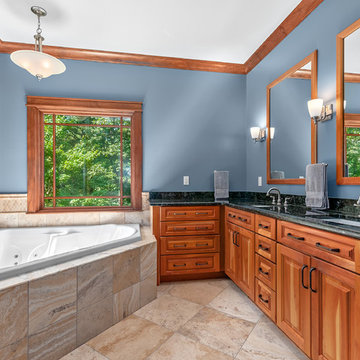
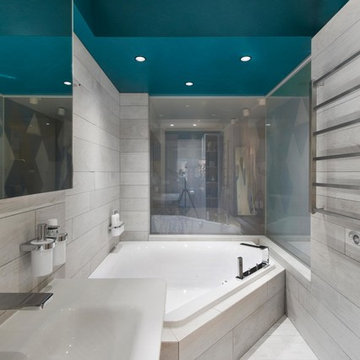
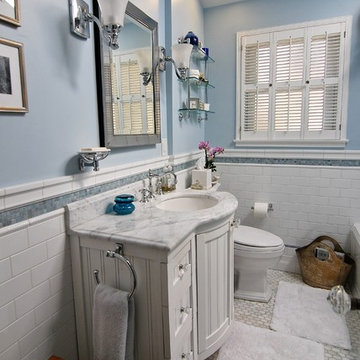
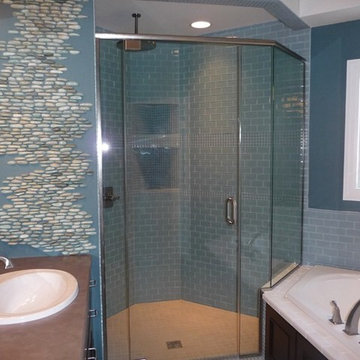
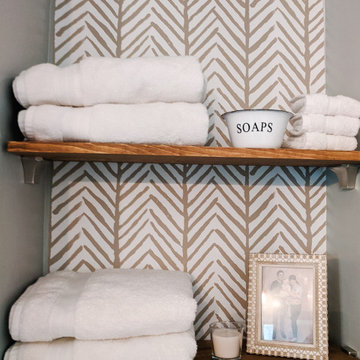
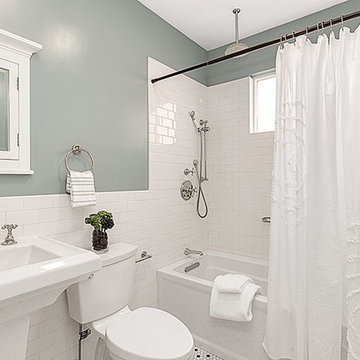
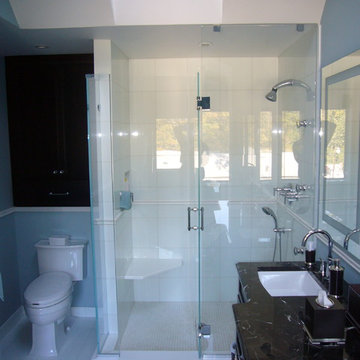
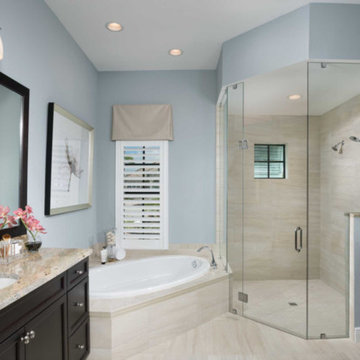
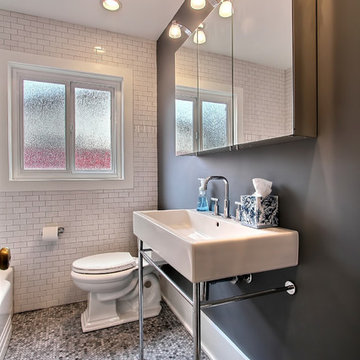
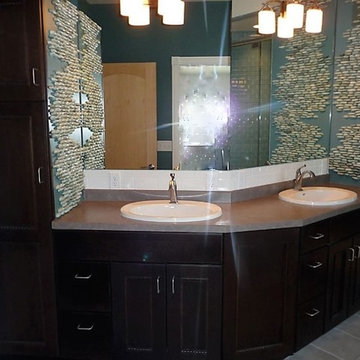
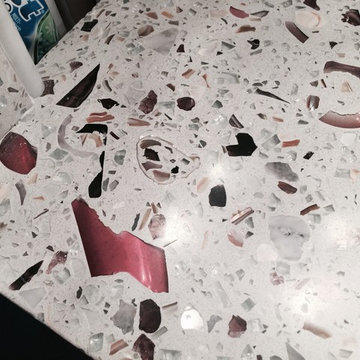

 Shelves and shelving units, like ladder shelves, will give you extra space without taking up too much floor space. Also look for wire, wicker or fabric baskets, large and small, to store items under or next to the sink, or even on the wall.
Shelves and shelving units, like ladder shelves, will give you extra space without taking up too much floor space. Also look for wire, wicker or fabric baskets, large and small, to store items under or next to the sink, or even on the wall.  The sink, the mirror, shower and/or bath are the places where you might want the clearest and strongest light. You can use these if you want it to be bright and clear. Otherwise, you might want to look at some soft, ambient lighting in the form of chandeliers, short pendants or wall lamps. You could use accent lighting around your bath in the form to create a tranquil, spa feel, as well.
The sink, the mirror, shower and/or bath are the places where you might want the clearest and strongest light. You can use these if you want it to be bright and clear. Otherwise, you might want to look at some soft, ambient lighting in the form of chandeliers, short pendants or wall lamps. You could use accent lighting around your bath in the form to create a tranquil, spa feel, as well. 