Bathroom with a Corner Bath and a Wall-Mounted Sink Ideas and Designs
Refine by:
Budget
Sort by:Popular Today
21 - 40 of 484 photos
Item 1 of 3
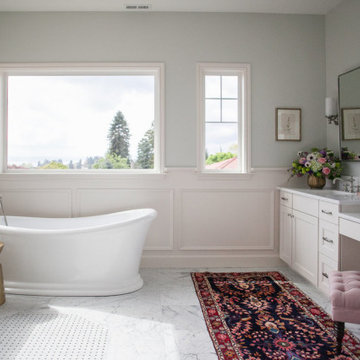
This bathroom is what dreams are made of – astonishing views, marble floors, and a floor plan big enough to do cartwheels in (which I would totally do if this were my bathroom). Built in 1942 on the top of View Ridge, our client purchased this home in 2012 and decided to remodel it in 2017. We gave this beautiful home a well-deserved "facelift," if you will, and designed a second story consisting of a primary suite and rooftop deck, a walk-in closet, ensuite laundry, 180-degree views, and french doors opening up to the deck. But the real show stopper is the luxurious primary bathroom! Quartz counter tops, custom cabinets, light blue painted walls, a heavenly soaking tub, a large walk-in shower, and a basketweave Carrara marble tile rug make this the master of all bathrooms. We added an upholstered bench and long runner to soften the finishes and create a sophisticated, feminine oasis. Take a look below to see for yourself!
---Project designed by interior design studio Kimberlee Marie Interiors. They serve the Seattle metro area including Seattle, Bellevue, Kirkland, Medina, Clyde Hill, and Hunts Point.
For more about Kimberlee Marie Interiors, see here: https://www.kimberleemarie.com/
To learn more about this project, see here
http://www.kimberleemarie.com/viewridgemasterbathroom
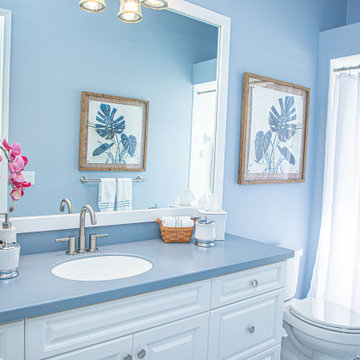
30-year old home gets a refresh to a coastal comfort.
---
Project designed by interior design studio Home Frosting. They serve the entire Tampa Bay area including South Tampa, Clearwater, Belleair, and St. Petersburg.
For more about Home Frosting, see here: https://homefrosting.com/
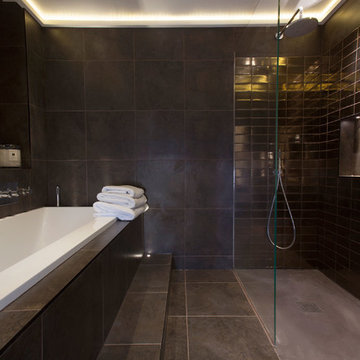
The colour scheme here is a continuation of the master bedroom chocolate tones. The bronze ceramic tiles reflect light and give a luxurious feel to the room. The WC and basin are in separate alcoves, lit by large dark Italian Rust coloured Tapering Wall Lights. The sculptural basin is highlighted by carefully placed up-lights.
The matt bronze tiles which clad the walls and floor add to the moody feel of this sanctuary bathroom. The client can tune out the rest of the world and enjoy the built in TV which is placed above the step-up bath.
The step into the bath and the bath surround have small up-lights and there si a shadow gap above a plinth around the ceiling with concealed LED tape lights. The lighting design is intended to be alternated between bright, task lighting and atmospheric secondary lighting adding to the feeling of relaxation and luxury.
All architectural features are designed by Gemma Zimmerhansl.
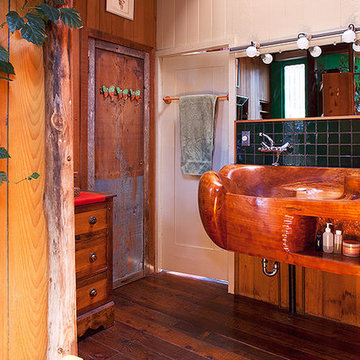
in the second-floor bath, more architectural salvage and a carved wood sink by sculptor J.B. Blunk remind of the house's history as an icon of first-generation environmental architecture.

On a beautiful Florida day, the covered lanai is a great place to relax after a game of golf at one of the best courses in Florida! Great location just a minute walk to the club and practice range!
Upgraded finishes and designer details will be included throughout this quality built home including porcelain tile and crown molding in the main living areas, Kraftmaid cabinetry, KitchenAid appliances, granite and quartz countertops, security system and more. Very energy efficient home with LED lighting, vinyl Low-e windows, R-38 insulation and 15 SEER HVAC system. The open kitchen features a large island for casual dining and enjoy golf course views from your dining room looking through a large picturesque mitered glass window. Lawn maintenance and water for irrigation included in HOA fees.
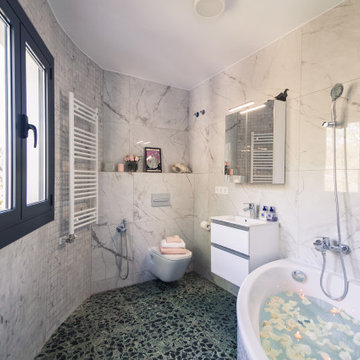
Baño en-suite de nueva construcción y estilo contemporáneo, mobiliario Santos, diseñado por la diseñadora de interiores Jimena Sarli en Sant Pere de Ribes, entre Sitges y Vilanova i la Geltrù, Garraf, Barcelona.
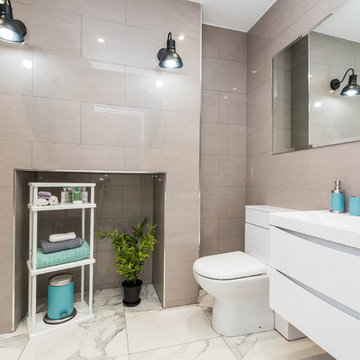
AA Drafting Solutions - 3 piece Bathroom including Designed by AA Drafting Solutions Ltd
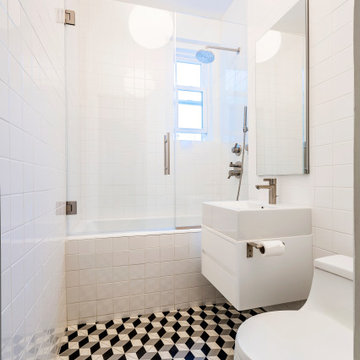
We gutted two bathrooms and sourced encaustic tile to channel a Mediterranean-inspired aesthetic that exudes both modernism and tradition. Lighting played a crucial part in the design process with modern fixtures sprinkled throughout the space
Bathroom with a Corner Bath and a Wall-Mounted Sink Ideas and Designs
2
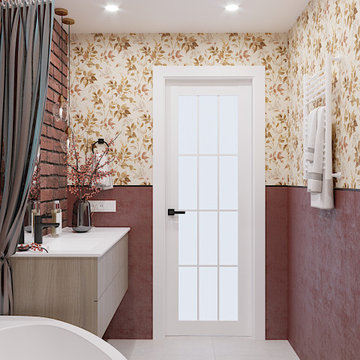
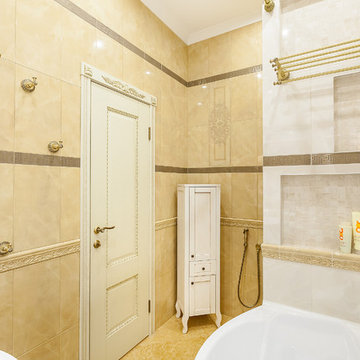
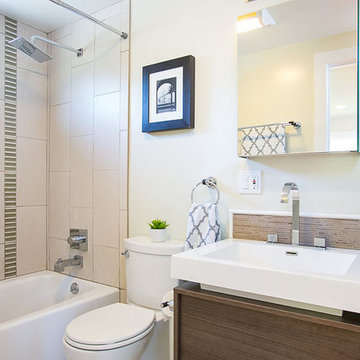
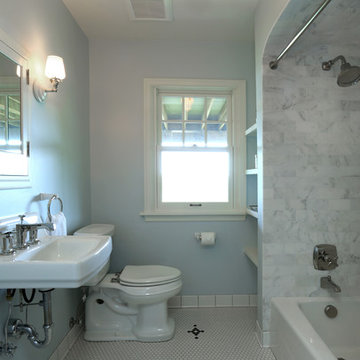
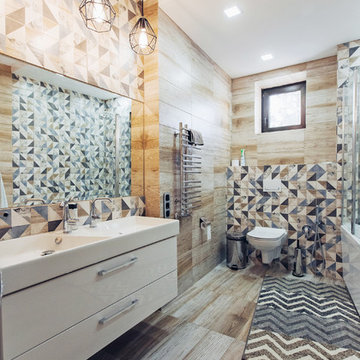
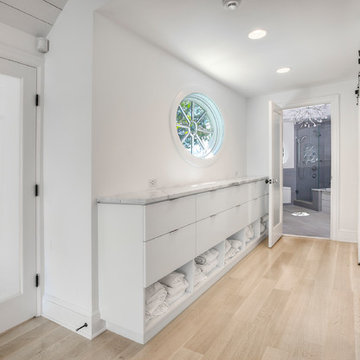
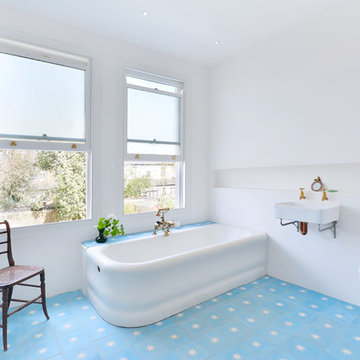
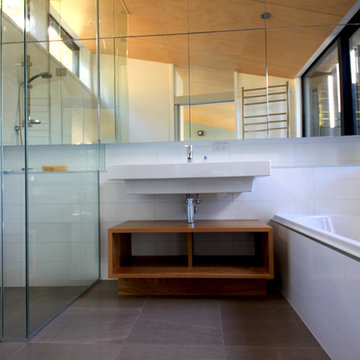
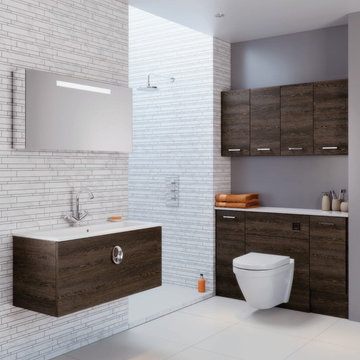
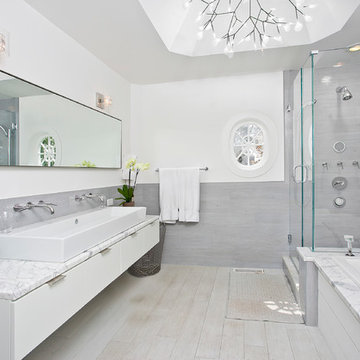
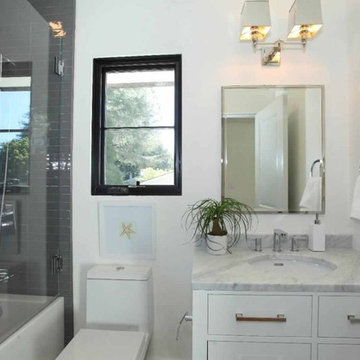
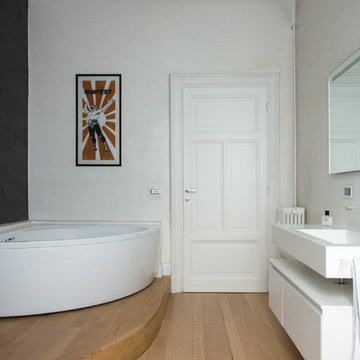

 Shelves and shelving units, like ladder shelves, will give you extra space without taking up too much floor space. Also look for wire, wicker or fabric baskets, large and small, to store items under or next to the sink, or even on the wall.
Shelves and shelving units, like ladder shelves, will give you extra space without taking up too much floor space. Also look for wire, wicker or fabric baskets, large and small, to store items under or next to the sink, or even on the wall.  The sink, the mirror, shower and/or bath are the places where you might want the clearest and strongest light. You can use these if you want it to be bright and clear. Otherwise, you might want to look at some soft, ambient lighting in the form of chandeliers, short pendants or wall lamps. You could use accent lighting around your bath in the form to create a tranquil, spa feel, as well.
The sink, the mirror, shower and/or bath are the places where you might want the clearest and strongest light. You can use these if you want it to be bright and clear. Otherwise, you might want to look at some soft, ambient lighting in the form of chandeliers, short pendants or wall lamps. You could use accent lighting around your bath in the form to create a tranquil, spa feel, as well. 