Bathroom with a Corner Bath and a Double Shower Ideas and Designs
Refine by:
Budget
Sort by:Popular Today
61 - 80 of 454 photos
Item 1 of 3
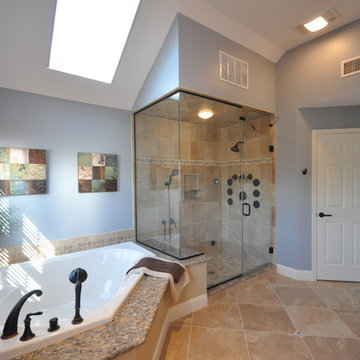
Imagine the bathroom of your dream home. Doesn't it look a lot like our Robbinsville bathroom renovation? This spacious, elegant master bath is the epitome of luxury and modern style. A top-of-the-line shower system and large jacuzzi tub are the focal point of this renovation.
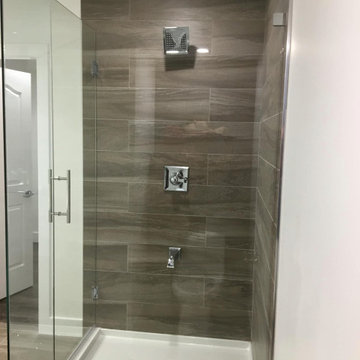
An old bathroom has been demolished and new bathroom, toilet and sink has been installed
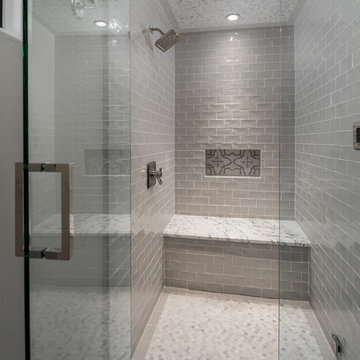
Walk-in shower's custom bathroom hardware, the grey subway tile and a built-in shower bench.
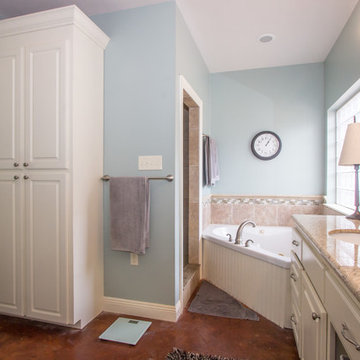
New furnishings, hand knotted wool rugs, crown molding, designer paint colors and a mix of antiques and modern items all combine together to make this traditional house perfectly comfortable for everyday life yet stylish at the same time.
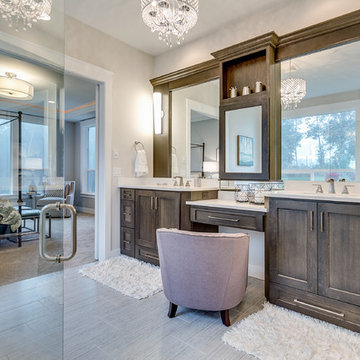
The Aerius - Modern Craftsman in Ridgefield Washington by Cascade West Development Inc.
Upon opening the 8ft tall door and entering the foyer an immediate display of light, color and energy is presented to us in the form of 13ft coffered ceilings, abundant natural lighting and an ornate glass chandelier. Beckoning across the hall an entrance to the Great Room is beset by the Master Suite, the Den, a central stairway to the Upper Level and a passageway to the 4-bay Garage and Guest Bedroom with attached bath. Advancement to the Great Room reveals massive, built-in vertical storage, a vast area for all manner of social interactions and a bountiful showcase of the forest scenery that allows the natural splendor of the outside in. The sleek corner-kitchen is composed with elevated countertops. These additional 4in create the perfect fit for our larger-than-life homeowner and make stooping and drooping a distant memory. The comfortable kitchen creates no spatial divide and easily transitions to the sun-drenched dining nook, complete with overhead coffered-beam ceiling. This trifecta of function, form and flow accommodates all shapes and sizes and allows any number of events to be hosted here. On the rare occasion more room is needed, the sliding glass doors can be opened allowing an out-pour of activity. Almost doubling the square-footage and extending the Great Room into the arboreous locale is sure to guarantee long nights out under the stars.
Cascade West Facebook: https://goo.gl/MCD2U1
Cascade West Website: https://goo.gl/XHm7Un
These photos, like many of ours, were taken by the good people of ExposioHDR - Portland, Or
Exposio Facebook: https://goo.gl/SpSvyo
Exposio Website: https://goo.gl/Cbm8Ya
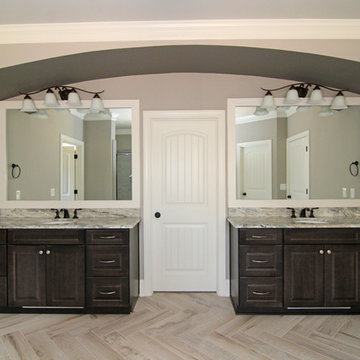
His and hers layout in the master bathroom with large tile shower, jetted soaking tub, herringbone tile pattern with wood look gray tile, and barrel vault ceiling above the separate vanities.
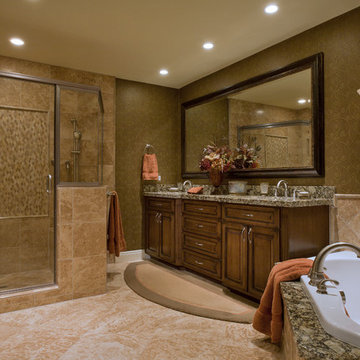
Before:
This master bathroom located in Anaheim Hills, California, really needed some help! This in-ground bathtub made it difficult for the homeowner to actually use. The shower tile had seen better days. It was time for a remodel!
After:
The first thing that was necessary; a measure...with our team of professionals, we measured the area and took pictures, then began our design process. Floor plans and room elevations were drawn up and shared with the client. All of the specifications and elements were taken into consideration and shared at the formal presentation with the client. Once she approved our designs and price points, the project began!
With new stone chosen for the shower, a new corner tub, plumbing moved and the vanity sink area cabinetry completed, our client felt like she moved into a new home! The finishing touches of wallpaper, lighting and accessories bring us to another finish line...and the end result! The client is happy! She says it is one of the best rooms in the house. She loves it!
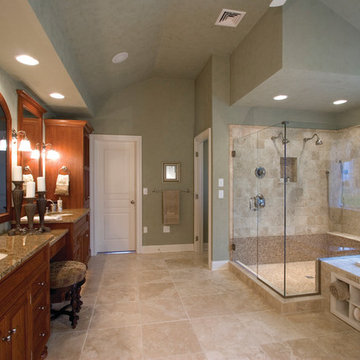
The master bathroom has a tile shower with a double shower head, a soaking tub with built-in storage cubbies, granite counters, and furniture style cabinetry. There is a separate privacy room for the toilet.
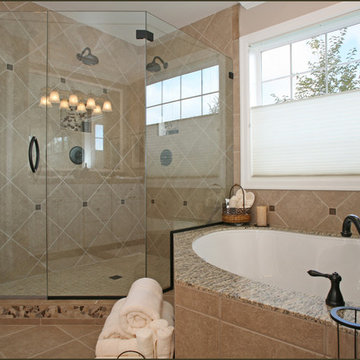
Step up to the tub is made interesting with glass and ceramic tile border that matches the shower niches.
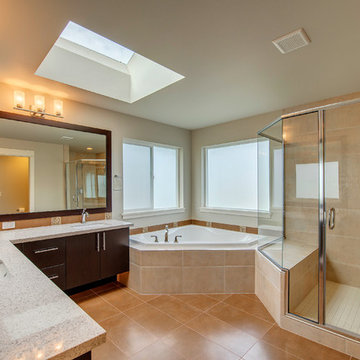
Please go to http://merithomesinc.com/floorplans/ for more Northwest Contemporary plans with modern finishes from Merit Homes, Inc.
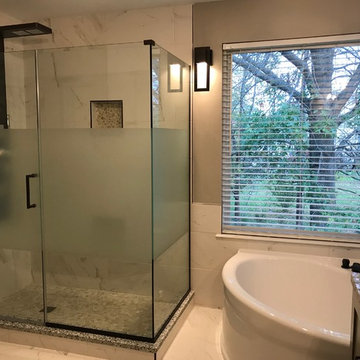
Master bath rennovation. Custom cabinet, local. Granite tops from J And J Granite. Half round bathtub, Menards. Frosted shower enclosure and spa faucets, door and drawer hardware, Houzz. Lighting, Lowes & Metro Lighting. Oversized mirror, Home Goods.
Bathroom with a Corner Bath and a Double Shower Ideas and Designs
4
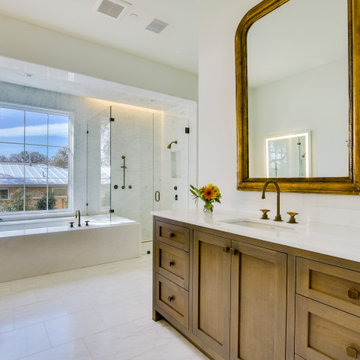
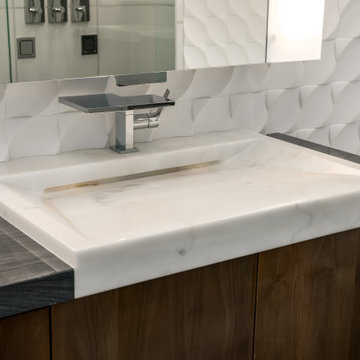
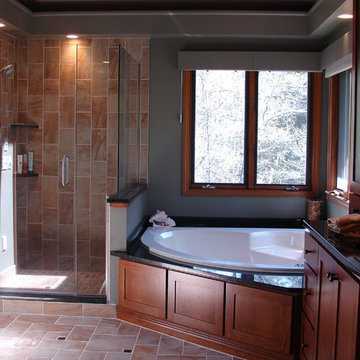
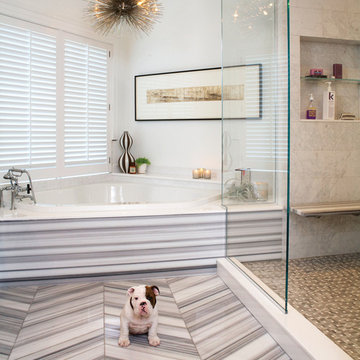
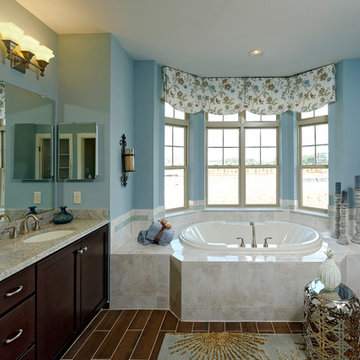
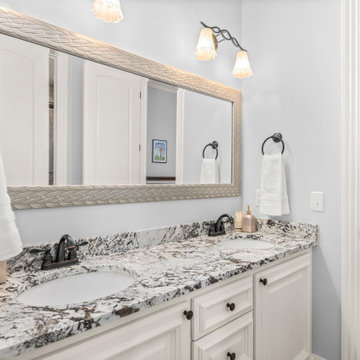
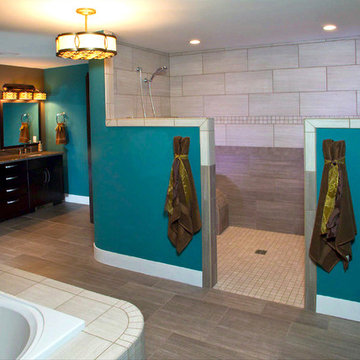
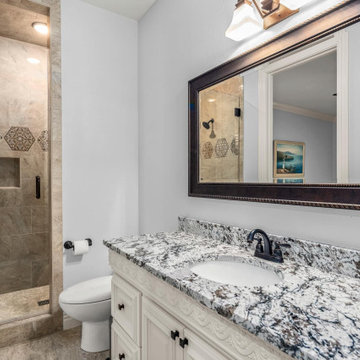
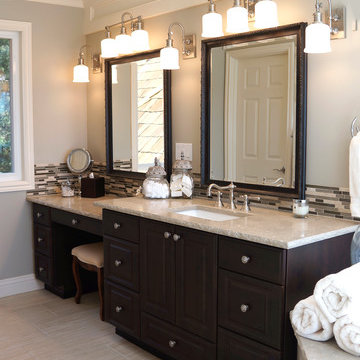

 Shelves and shelving units, like ladder shelves, will give you extra space without taking up too much floor space. Also look for wire, wicker or fabric baskets, large and small, to store items under or next to the sink, or even on the wall.
Shelves and shelving units, like ladder shelves, will give you extra space without taking up too much floor space. Also look for wire, wicker or fabric baskets, large and small, to store items under or next to the sink, or even on the wall.  The sink, the mirror, shower and/or bath are the places where you might want the clearest and strongest light. You can use these if you want it to be bright and clear. Otherwise, you might want to look at some soft, ambient lighting in the form of chandeliers, short pendants or wall lamps. You could use accent lighting around your bath in the form to create a tranquil, spa feel, as well.
The sink, the mirror, shower and/or bath are the places where you might want the clearest and strongest light. You can use these if you want it to be bright and clear. Otherwise, you might want to look at some soft, ambient lighting in the form of chandeliers, short pendants or wall lamps. You could use accent lighting around your bath in the form to create a tranquil, spa feel, as well. 