Bathroom with a Console Sink and an Enclosed Toilet Ideas and Designs
Refine by:
Budget
Sort by:Popular Today
141 - 160 of 222 photos
Item 1 of 3
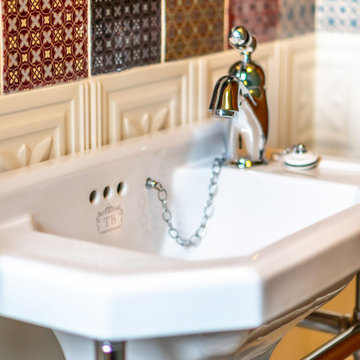
Mit diesem Retro Handwaschbecken gestalten Sie Ihr Gäste WC besonders Stilvoll. Verzaubern Sie Ihre Gäste mit echtem Wohlfühlambiente.
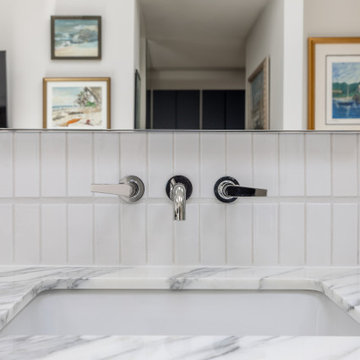
Beautiful bathroom design in Rolling Hills. This bathroom includes limestone floor, a floating white oak vanity and amazing marble stonework
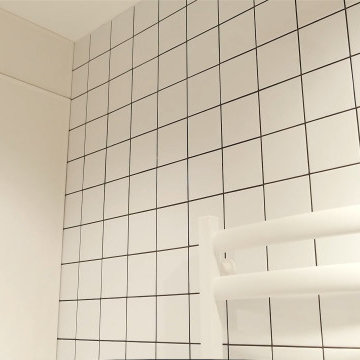
English⬇️ RU⬇️
To start the design of the two-story apartment with a terrace, we held a meeting with the client to understand their preferences and requirements regarding style, color scheme, and room functionality. Based on this information, we developed the design concept, including room layouts and interior details.
After the design project was approved, we proceeded with the renovation of the apartment. This stage involved various tasks, such as demolishing old partitions, preparing wall and floor surfaces, as well as installing ceilings and floors.
The procurement of tiles was a crucial step in the process. We assisted the client in selecting the appropriate materials, considering their style and budget. Subsequently, the tiles were installed in the bathrooms and kitchen.
Custom-built furniture and kitchen cabinets were also designed to align with the overall design and the client's functional needs. We collaborated with furniture manufacturers to produce and install them on-site.
As for the ceiling-mounted audio speakers, they were part of the audio-visual system integrated into the apartment's design. With the help of professionals, we installed the speakers in the ceiling to complement the interior aesthetics and provide excellent sound quality.
As a result of these efforts, the apartment with a terrace was transformed to meet the client's design, functionality, and comfort requirements.
---------------
Для начала дизайна двухэтажной квартиры с террасой мы провели встречу с клиентом, чтобы понять его пожелания и предпочтения по стилю, цветовой гамме и функциональности помещений. На основе этой информации, мы разработали концепцию дизайна, включая планировку помещений и внутренние детали.
После утверждения дизайн-проекта мы приступили к ремонту квартиры. Этот этап включал в себя множество действий, таких как снос старых перегородок, подготовку поверхности стен и полов, а также монтаж потолков и полов.
Закупка плитки была одним из важных шагов. Мы помогли клиенту выбрать подходящий материал, учитывая его стиль и бюджет. После этого была проведена установка плитки в ванных комнатах и на кухне.
Встраиваемая мебель и кухонные шкафы также были разработаны с учетом дизайна и функциональных потребностей клиента. Мы сотрудничали с производителями мебели, чтобы изготовить и установить их на месте.
Что касается музыкальных колонок в потолке, это часть аудио-визуальной системы, которую мы интегрировали в дизайн квартиры. С помощью профессионалов мы установили колонки в потолке так, чтобы они соответствовали эстетике интерьера и обеспечивали хорошее звучание.
В результате всех усилий, квартира с террасой была преобразована с учетом дизайна, функциональности и удобства для клиента.

This pale, pink-hued marble bathroom features a dark wood double vanity with grey marble wash basins. Built-in shelves with lights and brass detailing add to the luxury feel of the space.
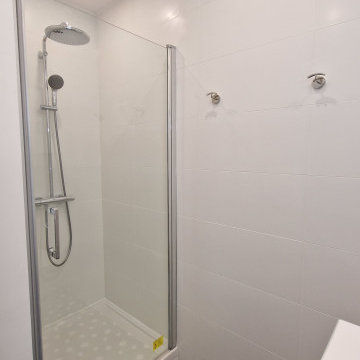
Rénovation complète d'une salle d'eau. Pose de wc suspendus, changement de la plomberie et du lavabo, mise nu des murs et pose de carrelage, pose de carreaux de ciment au sol avec un motif étoile pour donner une vraie personnalité à l'espace.
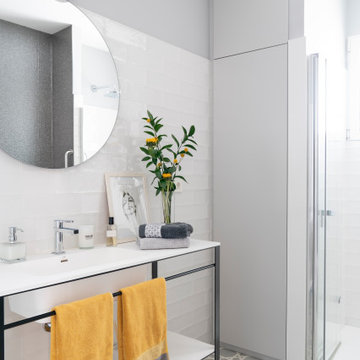
Baño con ducha . Suelo hidráulico de Bisazza. Mueble de lavabo Porcelanosa
Reportaje revista Micasa con estilismo de Cristina Rodríguez Goitia y fotos de David Montero.
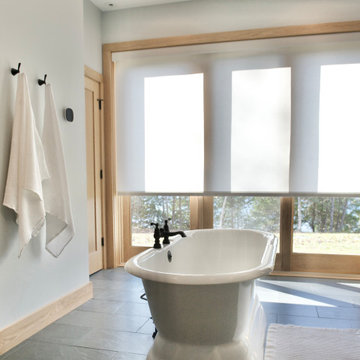
Ecosmart Roller Shades providing privacy, filtering light with style.
Shown with coordinating fascia for a sleek, streamlined look.
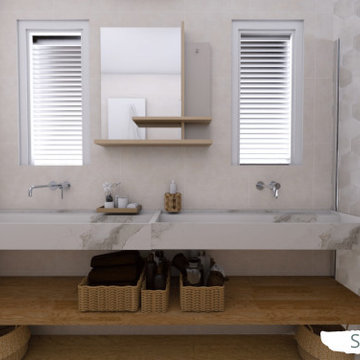
Et si on rêvait de vivre en bord de mer? Qui plus est, sur une belle île : la Guadeloupe, par exemple! Maureen et Nico l'ont fait! Ils ont décidé de faire construire cette belle villa sur l'île aux belles eaux et de se faire aider par WherDeco! Une réalisation totale qui ne manque pas de charme. Qu'en pensez-vous?
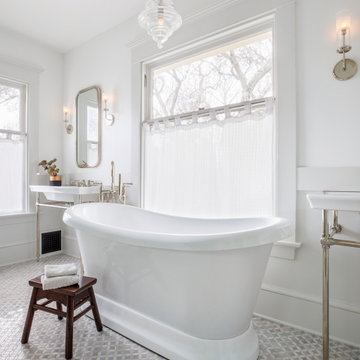
Once a bedroom, now the main bath and laundry, we created an oasis for the busy parents. Two console sinks, a freestanding tub, two person shower and separate WC all offer these busy parents a serene space to wake up to and wind down in.
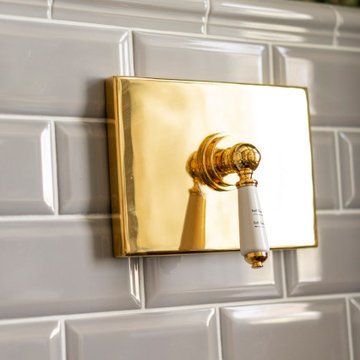
Diese Vintage Seifenschale ist aus echtem Porzellan gearbeitet und in einer Wandhalterung aus massivem Messing gefasst. Die Wandhalterung erhalten Sie ausser in Antik Gold noch in den Oberflächen Chrom, Nickel poliert oder Nickel gebürstet.
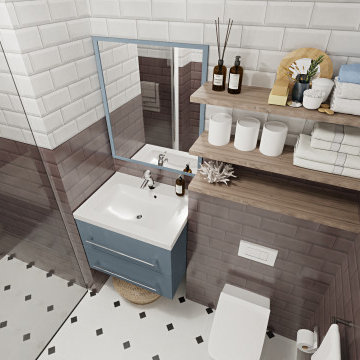
Our client had a clear vision for their Scandinavian-style apartment, but with limited natural light and a small area, it was a challenge to create a cozy and minimalist living space. Arhist came to the rescue with its user-friendly interface, which helped us design a space that incorporated neutral colors, natural materials, and smart storage solutions.
From modern and sleek furniture to soft lighting and simple decor accents, we carefully selected every element to highlight the Scandinavian style and create a serene and inviting atmosphere. The result is a stunning living space that feels spacious and uncluttered while still providing warmth and comfort.
With Arhist, we were able to achieve our client's vision and transform their apartment into a warm and welcoming home. Try Arhist for yourself with our 14-day free trial and see how you can achieve your dream living space.
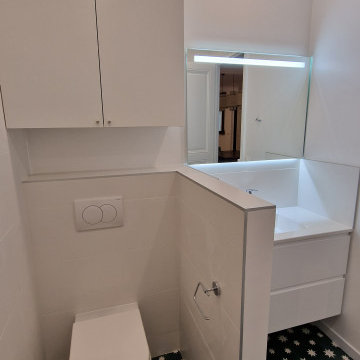
Rénovation complète d'une salle d'eau. Pose de wc suspendus, changement de la plomberie et du lavabo, mise nu des murs et pose de carrelage, pose de carreaux de ciment au sol avec un motif étoile pour donner une vraie personnalité à l'espace.
Bathroom with a Console Sink and an Enclosed Toilet Ideas and Designs
8
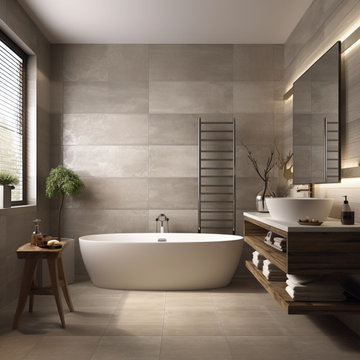
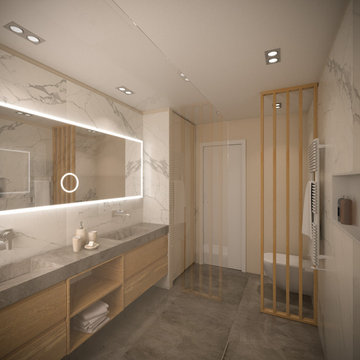
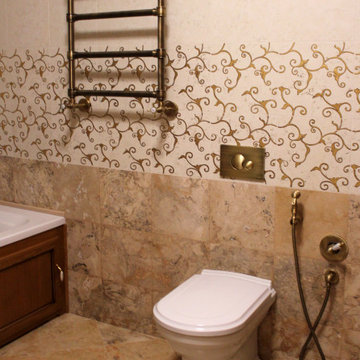
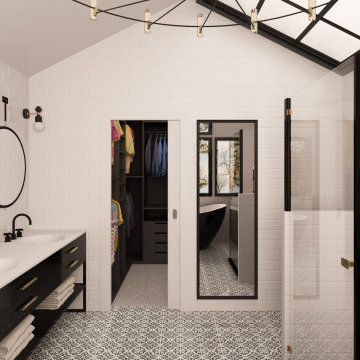
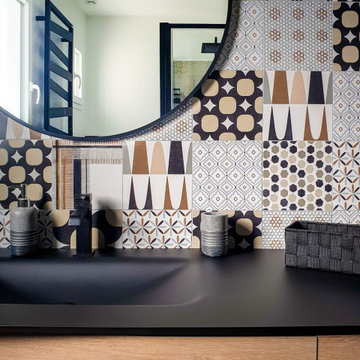
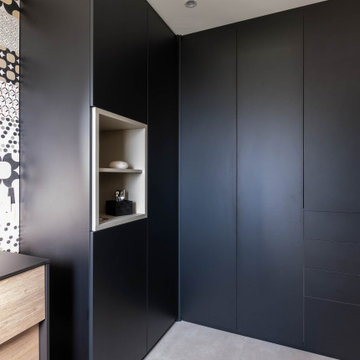
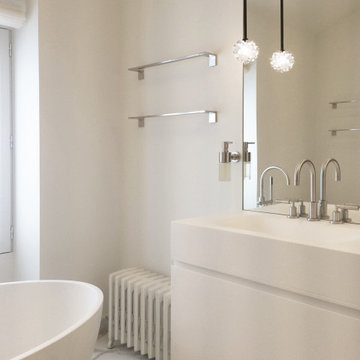
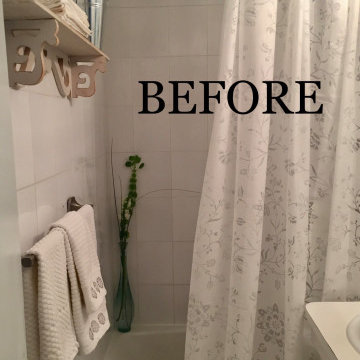

 Shelves and shelving units, like ladder shelves, will give you extra space without taking up too much floor space. Also look for wire, wicker or fabric baskets, large and small, to store items under or next to the sink, or even on the wall.
Shelves and shelving units, like ladder shelves, will give you extra space without taking up too much floor space. Also look for wire, wicker or fabric baskets, large and small, to store items under or next to the sink, or even on the wall.  The sink, the mirror, shower and/or bath are the places where you might want the clearest and strongest light. You can use these if you want it to be bright and clear. Otherwise, you might want to look at some soft, ambient lighting in the form of chandeliers, short pendants or wall lamps. You could use accent lighting around your bath in the form to create a tranquil, spa feel, as well.
The sink, the mirror, shower and/or bath are the places where you might want the clearest and strongest light. You can use these if you want it to be bright and clear. Otherwise, you might want to look at some soft, ambient lighting in the form of chandeliers, short pendants or wall lamps. You could use accent lighting around your bath in the form to create a tranquil, spa feel, as well. 