Bathroom with a Console Sink and All Types of Ceiling Ideas and Designs
Refine by:
Budget
Sort by:Popular Today
61 - 80 of 565 photos
Item 1 of 3
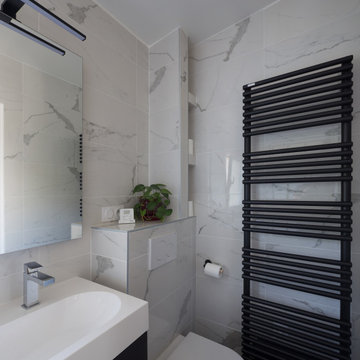
SALLE DE BAINS/WC - Pièce que les clients ont souhaité épurée et élégante, avec des carreaux type marbre veiné blanc. La grande difficulté a été de concevoir cette SDB-WC principale pour une famille de quatre personnes dans une pièce plutôt compacte. Pari réussi grâce au plan-vasque double et les rangements intégrés (niches carrelées et grand placard IKEA intégré à côté de la porte. Pour apporter du graphisme et donner du volume à la pièce blanche, un radiateur SS anthracite © Hugo Hébrard

Restyling di Bagno, rimozione vasca, realizzazione di doccia walk in, nicchi retroilluminate con controllo luci domotico
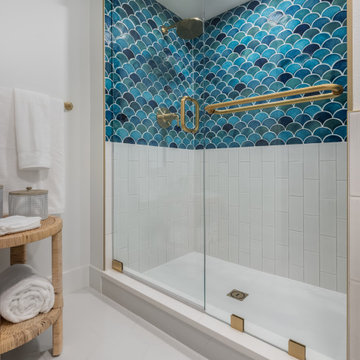
Expansive master bathroom shower with ocean inspired fan tile and brass hardware.

Opulent Moroccan style bathroom with bespoke oak vanity, resin white stone sink, resin white stone Japanese soaking bath with wetroom shower, vaulted ceiling with exposed roof trusses, feature LED strip lighting wall lights and pendant lights, nickel accessories and Moroccan splashback tiles.
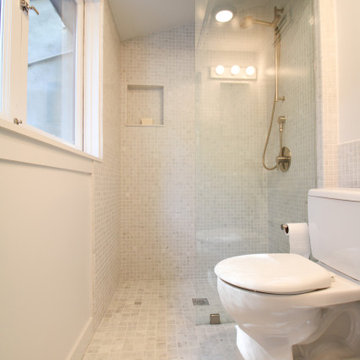
Los Angeles/Hollywood Hills, CA - Bathroom to Room Addition within an Existing Home.
Architectural blueprints, framing of addition, tile installation, all plumbing and electrical needs and a fresh paint to finish.
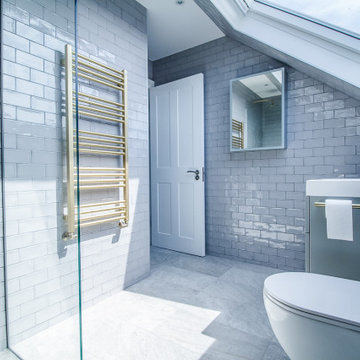
Piggyback loft extension in Kingston upon Thames. Bedrooms with ensuite under sloping ceilings.
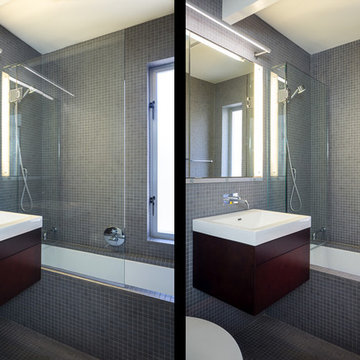
Eichler in Marinwood - In conjunction to the porous programmatic kitchen block as a connective element, the walls along the main corridor add to the sense of bringing outside in. The fin wall adjacent to the entry has been detailed to have the siding slip past the glass, while the living, kitchen and dining room are all connected by a walnut veneer feature wall running the length of the house. This wall also echoes the lush surroundings of lucas valley as well as the original mahogany plywood panels used within eichlers.
photo: scott hargis
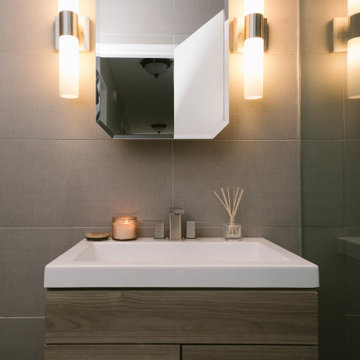
Brand new Hallway Bathroom with touches of modern rustic elements.

Un esprit cabane pour cette douche avec un carrelage imitation parquet pour accentuer le coté cocon. Une magnifique robinettrie noire encastrée, minimaliste et chic.

Beautiful bathroom design in Rolling Hills. This bathroom includes limestone floor, a floating white oak vanity and amazing marble stonework
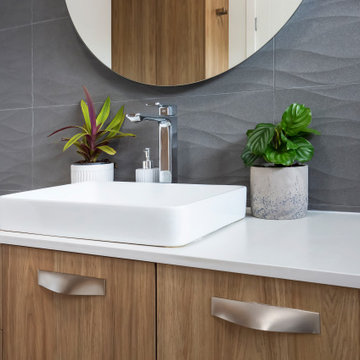
Modern bathroom with feature wavy tiled wall, with round mirror with LED back light..
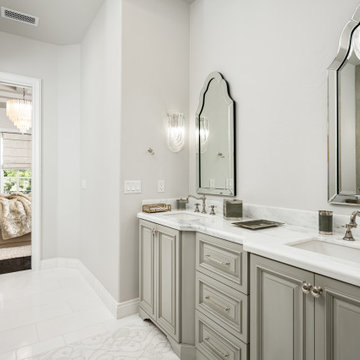
We love this guest bathroom's double bathroom vanities, marble countertops, bathroom mirrors, and mosaic floor tile.
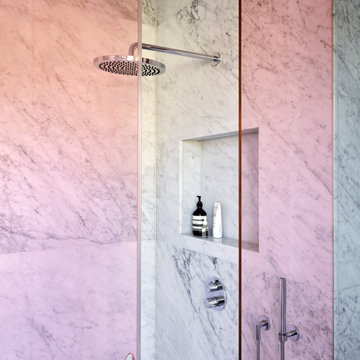
Architecture intérieure d'un appartement situé au dernier étage d'un bâtiment neuf dans un quartier résidentiel. Le Studio Catoir a créé un espace élégant et représentatif avec un soin tout particulier porté aux choix des différents matériaux naturels, marbre, bois, onyx et à leur mise en oeuvre par des artisans chevronnés italiens. La cuisine ouverte avec son étagère monumentale en marbre et son ilôt en miroir sont les pièces centrales autour desquelles s'articulent l'espace de vie. La lumière, la fluidité des espaces, les grandes ouvertures vers la terrasse, les jeux de reflets et les couleurs délicates donnent vie à un intérieur sensoriel, aérien et serein.
Bathroom with a Console Sink and All Types of Ceiling Ideas and Designs
4
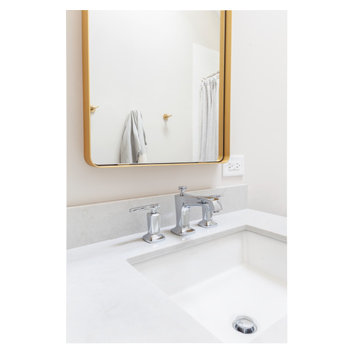

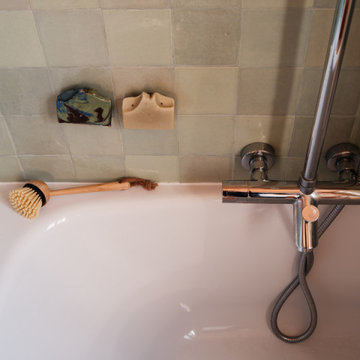
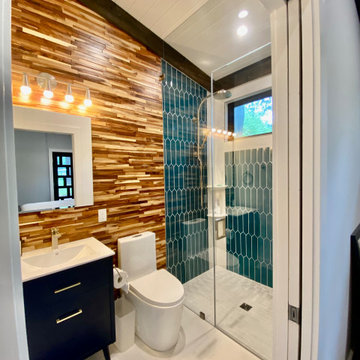
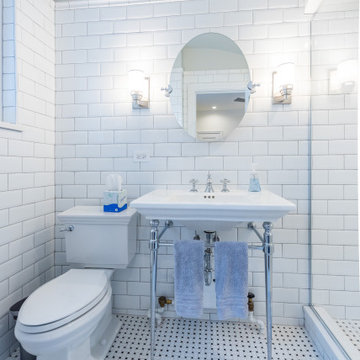
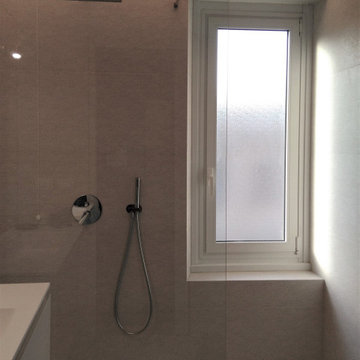


 Shelves and shelving units, like ladder shelves, will give you extra space without taking up too much floor space. Also look for wire, wicker or fabric baskets, large and small, to store items under or next to the sink, or even on the wall.
Shelves and shelving units, like ladder shelves, will give you extra space without taking up too much floor space. Also look for wire, wicker or fabric baskets, large and small, to store items under or next to the sink, or even on the wall.  The sink, the mirror, shower and/or bath are the places where you might want the clearest and strongest light. You can use these if you want it to be bright and clear. Otherwise, you might want to look at some soft, ambient lighting in the form of chandeliers, short pendants or wall lamps. You could use accent lighting around your bath in the form to create a tranquil, spa feel, as well.
The sink, the mirror, shower and/or bath are the places where you might want the clearest and strongest light. You can use these if you want it to be bright and clear. Otherwise, you might want to look at some soft, ambient lighting in the form of chandeliers, short pendants or wall lamps. You could use accent lighting around your bath in the form to create a tranquil, spa feel, as well. 