Bathroom with a Claw-foot Bath and Stone Slabs Ideas and Designs
Refine by:
Budget
Sort by:Popular Today
21 - 40 of 189 photos
Item 1 of 3
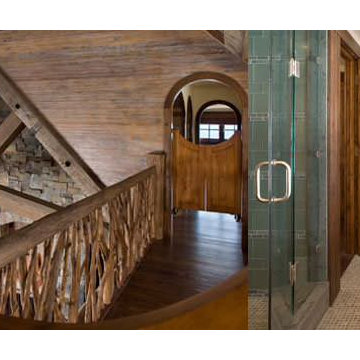
Architects Gullen's & Falotico
Bitterroot Builders
Bitterroot Timber Frames
Lynn Morgan Interiors
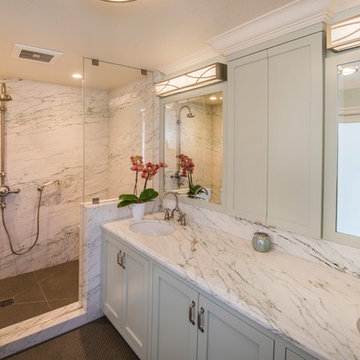
The master bath has fixtures and finishes that look fresh and modern while complementing the classic architecture of the building and features a two-sink vanity and shower for two. Robert Vente Photography
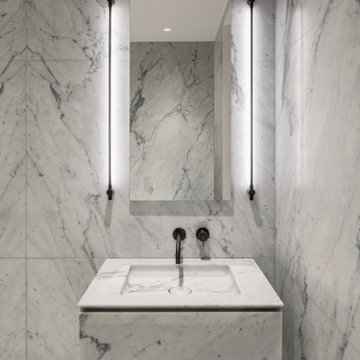
This Queen Anne style five story townhouse in Clinton Hill, Brooklyn is one of a pair that were built in 1887 by Charles Erhart, a co-founder of the Pfizer pharmaceutical company.
The brownstone façade was restored in an earlier renovation, which also included work to main living spaces. The scope for this new renovation phase was focused on restoring the stair hallways, gut renovating six bathrooms, a butler’s pantry, kitchenette, and work to the bedrooms and main kitchen. Work to the exterior of the house included replacing 18 windows with new energy efficient units, renovating a roof deck and restoring original windows.
In keeping with the Victorian approach to interior architecture, each of the primary rooms in the house has its own style and personality.
The Parlor is entirely white with detailed paneling and moldings throughout, the Drawing Room and Dining Room are lined with shellacked Oak paneling with leaded glass windows, and upstairs rooms are finished with unique colors or wallpapers to give each a distinct character.
The concept for new insertions was therefore to be inspired by existing idiosyncrasies rather than apply uniform modernity. Two bathrooms within the master suite both have stone slab walls and floors, but one is in white Carrara while the other is dark grey Graffiti marble. The other bathrooms employ either grey glass, Carrara mosaic or hexagonal Slate tiles, contrasted with either blackened or brushed stainless steel fixtures. The main kitchen and kitchenette have Carrara countertops and simple white lacquer cabinetry to compliment the historic details.
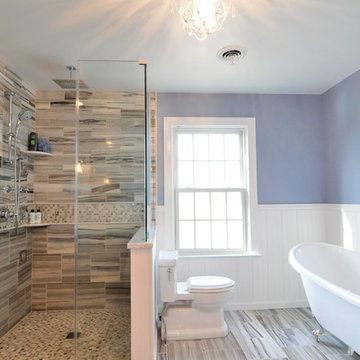
The modern marble floor and wall tiles pair beautifully with the traditional white wainscoting. A claw foot tub adds a traditional classic bathroom aesthetic.
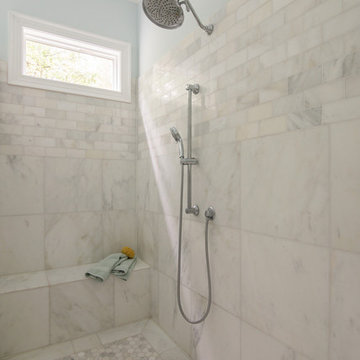
Ahhh...the smell of marble is fabulous in this bathroom.
Selected all the interior and exterior finishes and materials for this custom home. Furnishings were a combination of existing and new.
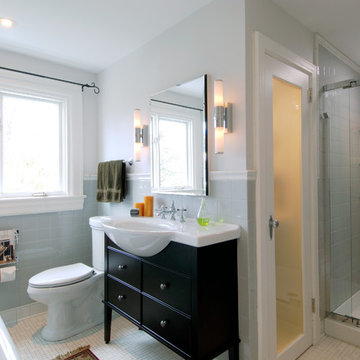
To begin, the third floor bathroom door shifts from the hallway into the master bedroom. This fundamental change of the space allows the room to blossom with the addition of a luxurious 40”x40” shower. The unique style of claw foot tub is enhance and refreshed with an ice grey paint to match the art deco tile that defines the walls.
With the newly defined space comes redefinition of light. A solar tube illuminates the shower area of the master bedroom ensuite, promoting daylight and reducing the need for electrical light. This unique Sun tube has internal lights for nighttime and a fan to vent the shower moisture. Integrated into the side of the glass shower door is a robe hook and a loop to store your razor. Completing the shower are triangular glass shelves, supplying room for storage, plus a place to rest one’s foot while shaving. Art deco light fixtures compliment the mirror in symmetry while the medicine cabinet enhances functionality with internal outlets for shavers and toothbrushes and a defogging heated mirror. The lower edge of the mirrored door has an integrated LED nightlight to ensure smooth nocturnal navigation while an interior light from the linen closet glows through the frosted glass door, making the shower area even more inviting. The heated towel rack and heated floor bring the warmth to match the welcome given to the eyes through this design.
Paul Denys
Designer/Renovator/Restorer
Pager 613-594-1706 M-F, 8-5pm
Denys Builds Designs
54 Mason Terrace
Ottawa, Ontario,
K1S 0K9
(613) 236-6516
paul@denys.ca
www.Denys.ca
Bathroom with a Claw-foot Bath and Stone Slabs Ideas and Designs
2
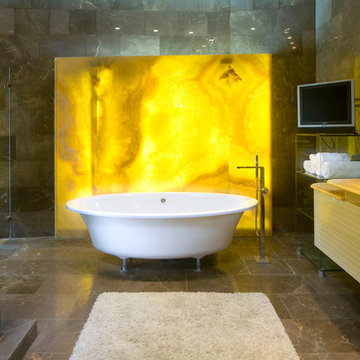
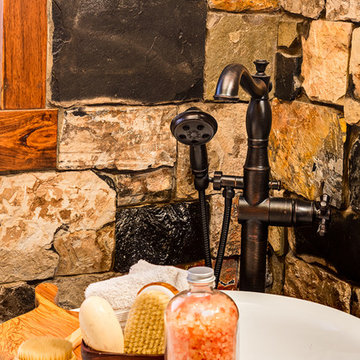
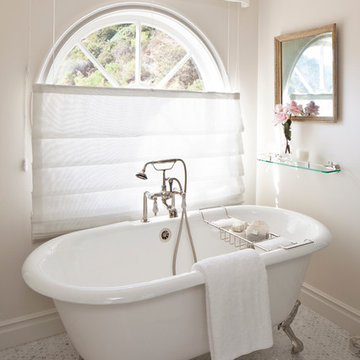
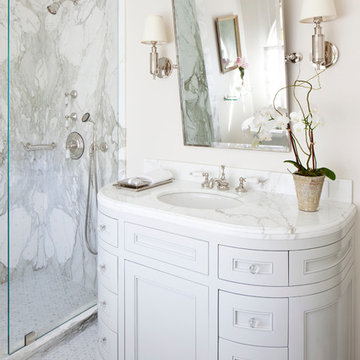
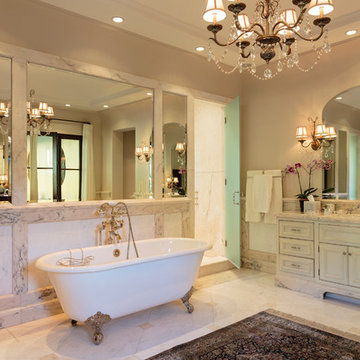
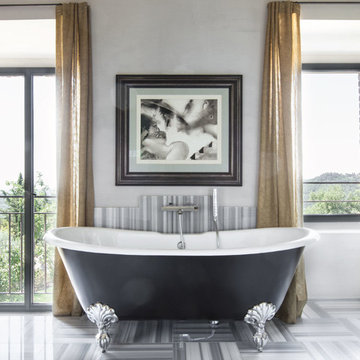
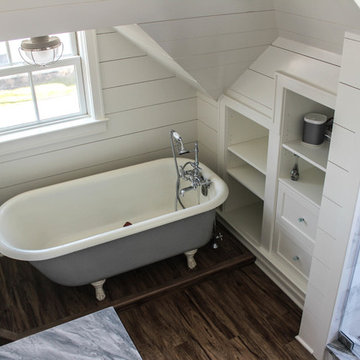
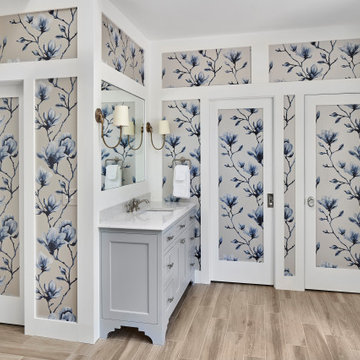
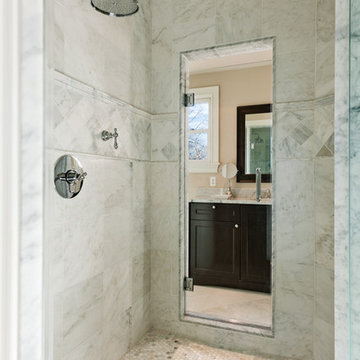
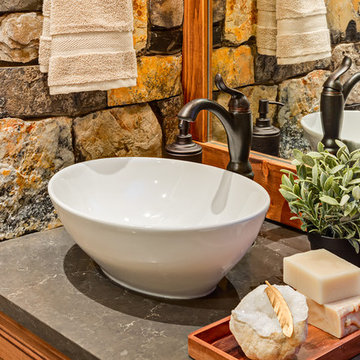
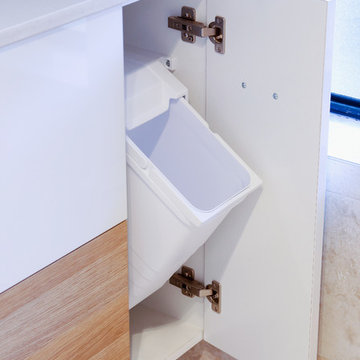
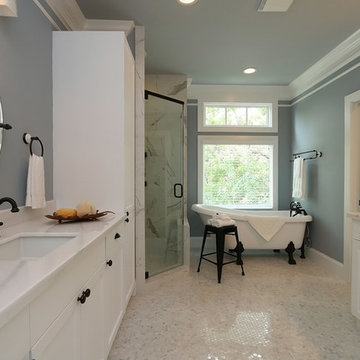
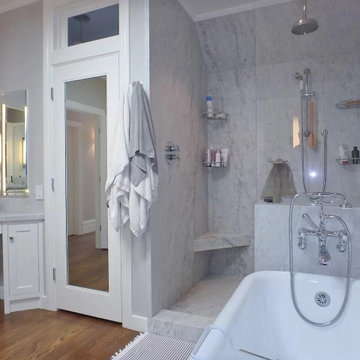
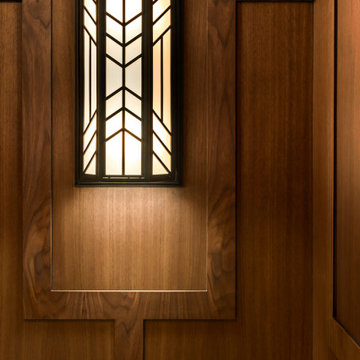

 Shelves and shelving units, like ladder shelves, will give you extra space without taking up too much floor space. Also look for wire, wicker or fabric baskets, large and small, to store items under or next to the sink, or even on the wall.
Shelves and shelving units, like ladder shelves, will give you extra space without taking up too much floor space. Also look for wire, wicker or fabric baskets, large and small, to store items under or next to the sink, or even on the wall.  The sink, the mirror, shower and/or bath are the places where you might want the clearest and strongest light. You can use these if you want it to be bright and clear. Otherwise, you might want to look at some soft, ambient lighting in the form of chandeliers, short pendants or wall lamps. You could use accent lighting around your bath in the form to create a tranquil, spa feel, as well.
The sink, the mirror, shower and/or bath are the places where you might want the clearest and strongest light. You can use these if you want it to be bright and clear. Otherwise, you might want to look at some soft, ambient lighting in the form of chandeliers, short pendants or wall lamps. You could use accent lighting around your bath in the form to create a tranquil, spa feel, as well. 