Bathroom with a Claw-foot Bath and Black Worktops Ideas and Designs
Refine by:
Budget
Sort by:Popular Today
141 - 160 of 295 photos
Item 1 of 3
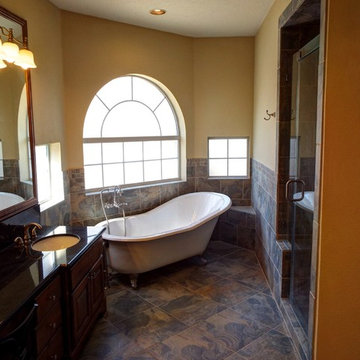
The master bathroom was the second major aspect of this remodel. We removed the built-in tub and installed a freestanding claw foot tub with wall mounted faucet. The shower was enlarged and rebuilt with a seat, jetted shower and frame-less glass surround. A new furniture style knotty alder vanity was build with granite countertop. Everything else was replaced as well.
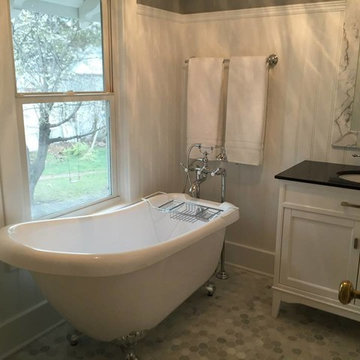
The goal of this project was to restore this beautiful Dundee home’s main bath to its traditional charm. It was remodeled and updated in the 70s to accommodate a growing family. The now empty nesters had a dream to recapture the homes traditional feel and enjoy all of today’s finishes and amenities. Reworking the space allowed us to remove a doorway and create the feeling of a larger space without changing the footprint of the room. Classic finishes were selected in the claw foot soaker tub, tumbled marble flooring, black granite countertops and the addition of wainscot pull this bathroom back to its original roots. The details throughout this gem; like those found the Carrera Marble framed mirror, chrome fixtures, the crystal chandelier, and crystal knobs add the sparkle to the space. Crisp whites and beautiful grays are the backdrop to the bathrooms fixtures and cabinets. The tub fixture is not only beautiful but functional as well. It allows the homeowner the spray handheld in a space that does not allow for a traditional shower. The water closet was given extra storage with a custom cabinet over the new comfort height stool. Pre-finished stock cabinets with counter tops kept the project in budget without compromising design or function.
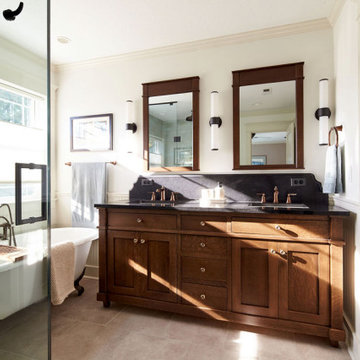
Step into luxury with this stunning Craftsman bathroom remodel, expertly crafted by Neil Kelly's design consultant, Tessa Stanton. Striking a perfect balance between chic aesthetics and practical functionality, this renovation breathes new life into the primary bathroom while carefully respecting budget constraints. The focal point of this project was to rejuvenate the space, addressing storage needs and expanding the confines of the cramped shower to accommodate a luxurious bench. With an eye for detail, updated vanity lighting illuminates the room, casting a warm glow for those moments of preparation. A fresh tile floor anchors the space, while thoughtful design elements enhance flow and usability, resulting in an elegantly reimagined sanctuary where every element seamlessly harmonizes for an unparalleled bathing experience.
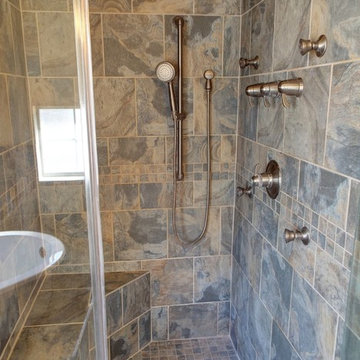
The master bathroom was the second major aspect of this remodel. We removed the built-in tub and installed a freestanding claw foot tub with wall mounted faucet. The shower was enlarged and rebuilt with a seat, jetted shower and frame-less glass surround. A new furniture style knotty alder vanity was build with granite countertop. Everything else was replaced as well.
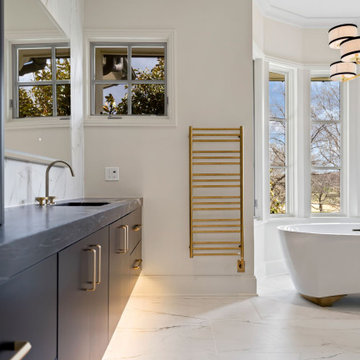
This stunning Modern Lux design remodel includes the primary (master) bathroom, bedroom, and closet. Our clients wanted to update their space to reflect their personal style. The large tile marble is carried out through the bathroom in the heated flooring and backsplash. The dark vanities and gold accents in the lighting, and fixtures throughout the space give an opulent feel. New hardwood floors were installed in the bedroom and custom closet. The space is just what our clients asked for bright, clean, sophisticated, modern, and luxurious!
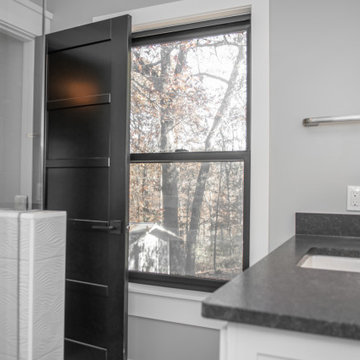
CMI Construction completed a full remodel on this Beaver Lake ranch style home. The home was built in the 1980's and the owners wanted a total update. An open floor plan created more space for entertaining and maximized the beautiful views of the lake. New windows, flooring, fixtures, and led lighting enhanced the homes modern feel and appearance.
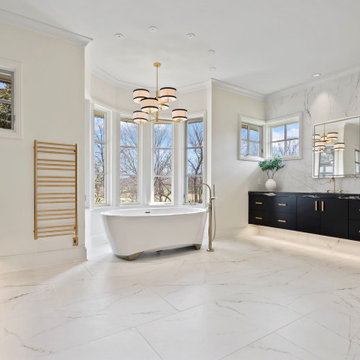
This stunning Modern Lux design remodel includes the primary (master) bathroom, bedroom, and closet. Our clients wanted to update their space to reflect their personal style. The large tile marble is carried out through the bathroom in the heated flooring and backsplash. The dark vanities and gold accents in the lighting, and fixtures throughout the space give an opulent feel. New hardwood floors were installed in the bedroom and custom closet. The space is just what our clients asked for bright, clean, sophisticated, modern, and luxurious!
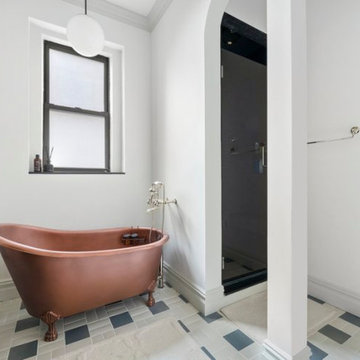
Bathroom renovation on Manhattan's Upper West Side, featuring copper soaking tub, custom tile, spa-like shower, arched doorways, and a vanity.
Bathroom with a Claw-foot Bath and Black Worktops Ideas and Designs
8
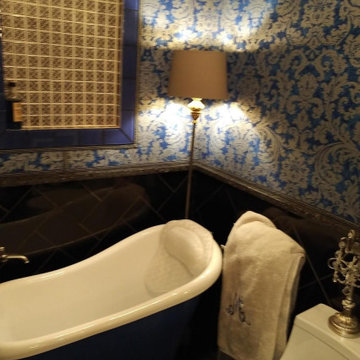
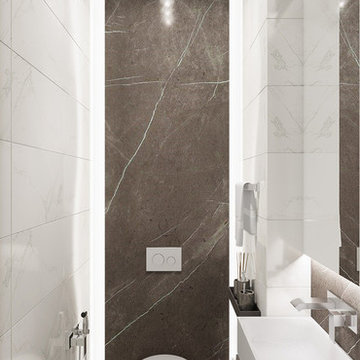
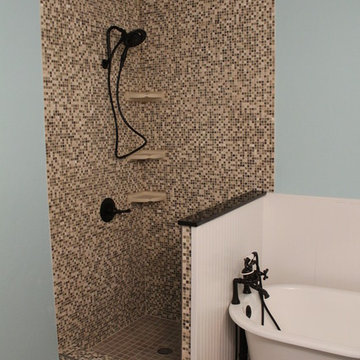
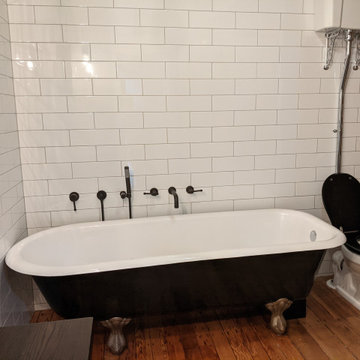
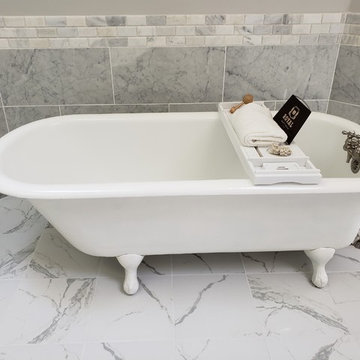
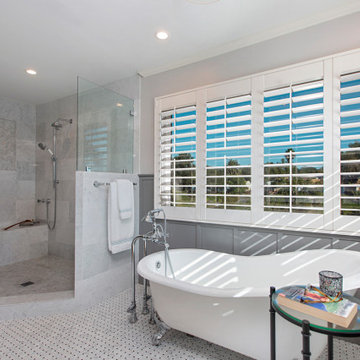
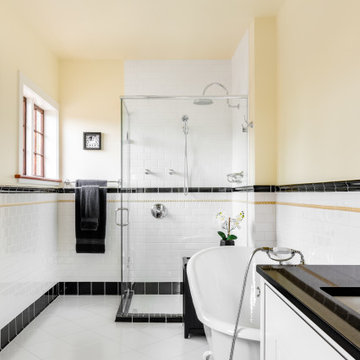
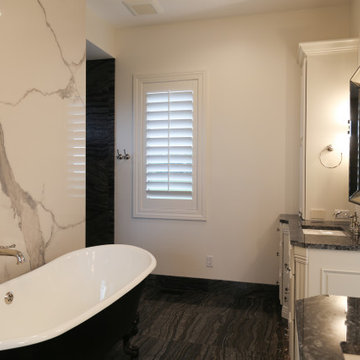
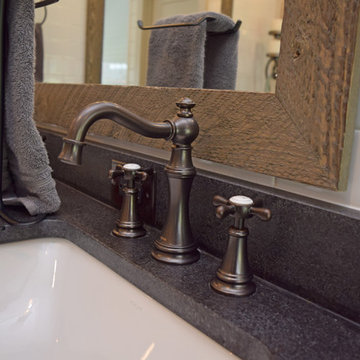
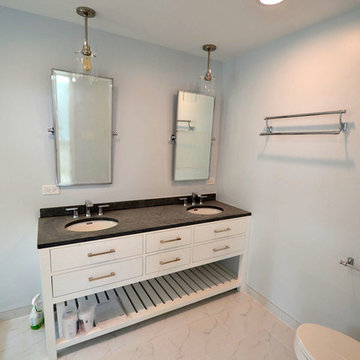
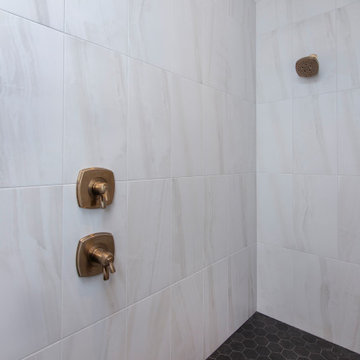
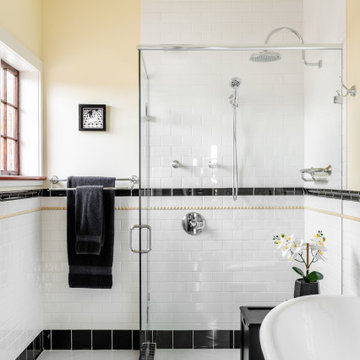

 Shelves and shelving units, like ladder shelves, will give you extra space without taking up too much floor space. Also look for wire, wicker or fabric baskets, large and small, to store items under or next to the sink, or even on the wall.
Shelves and shelving units, like ladder shelves, will give you extra space without taking up too much floor space. Also look for wire, wicker or fabric baskets, large and small, to store items under or next to the sink, or even on the wall.  The sink, the mirror, shower and/or bath are the places where you might want the clearest and strongest light. You can use these if you want it to be bright and clear. Otherwise, you might want to look at some soft, ambient lighting in the form of chandeliers, short pendants or wall lamps. You could use accent lighting around your bath in the form to create a tranquil, spa feel, as well.
The sink, the mirror, shower and/or bath are the places where you might want the clearest and strongest light. You can use these if you want it to be bright and clear. Otherwise, you might want to look at some soft, ambient lighting in the form of chandeliers, short pendants or wall lamps. You could use accent lighting around your bath in the form to create a tranquil, spa feel, as well. 