Bathroom with a Claw-foot Bath and a Walk-in Shower Ideas and Designs
Refine by:
Budget
Sort by:Popular Today
61 - 80 of 1,705 photos
Item 1 of 3
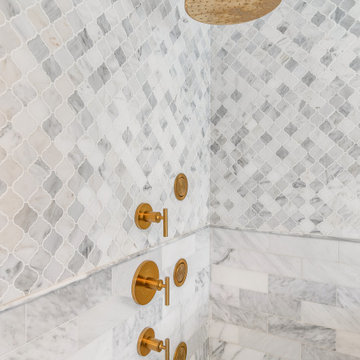
A bold blue vanity with gold fixtures throughout give this master bath the elegant update it deserves.
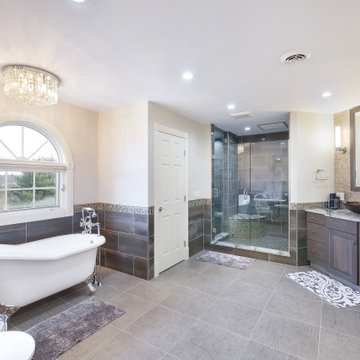
When I originally met with the client in their home they told me that they wanted this to be an absolutely beautiful bathroom. As we designed the space I knew we needed a starting point to build from and I showed them Cambria Galloway Quartz Counter-top. I knew from talking to them that this could work really well for the space. They fell in love with it. We carried the sample with us through the entire design process. The whole bathroom color pallet came from the counter. We added the Galloway in the shower and in the steam room to keep the same feel and color palette. The homeowner was blown away and totally is in love with the entire bathroom.
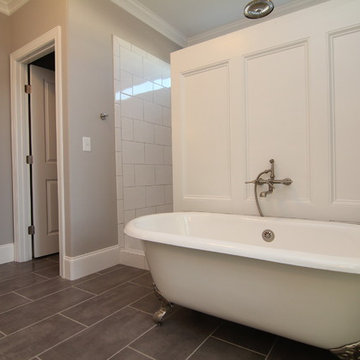
Double doors lead from the master suite to the bathroom. A white freestanding tub with silver claw feet rests in front of a white wainscoting wall - shared by the white tile shower. Extra large grey tiles spread across the bathroom floor.

A bold blue vanity with gold fixtures throughout give this master bath the elegant update it deserves.
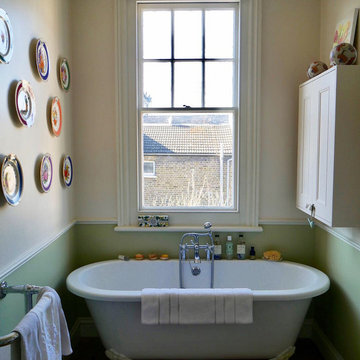
Here is the bathroom styled up before we painted the bath tub, it is still a lovely space but isn't nearly as finished with the bath tub being plane white.
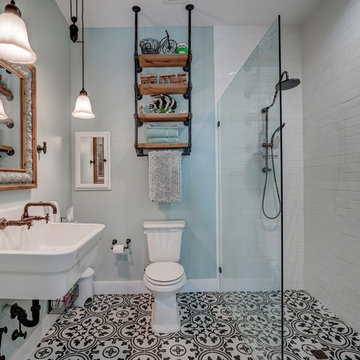
The large shower area is tiled with a decorative floor pattern, while the walls are a simple white subway tile. In keeping with the antique motif, the ceiling in the bathroom is finished in an old fashioned stamp pattern tile. A free standing cabinet provides storage for towels and bathroom accessories.
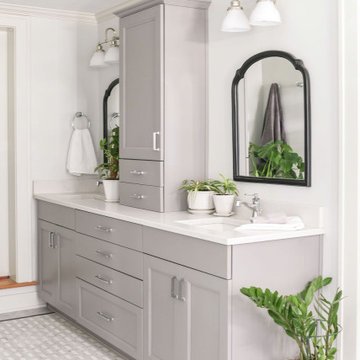
Removing the tired, old angled shower in the middle of the room allowed us to open up the space. We added a toilet room, Double Vanity sinks and straightened the free standing tub.
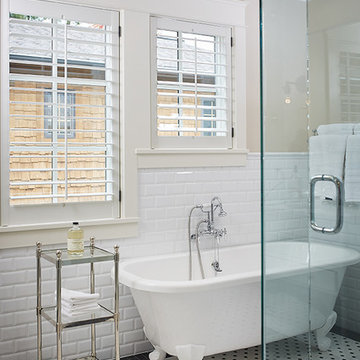
The best of the past and present meet in this distinguished design. Custom craftsmanship and distinctive detailing give this lakefront residence its vintage flavor while an open and light-filled floor plan clearly mark it as contemporary. With its interesting shingled roof lines, abundant windows with decorative brackets and welcoming porch, the exterior takes in surrounding views while the interior meets and exceeds contemporary expectations of ease and comfort. The main level features almost 3,000 square feet of open living, from the charming entry with multiple window seats and built-in benches to the central 15 by 22-foot kitchen, 22 by 18-foot living room with fireplace and adjacent dining and a relaxing, almost 300-square-foot screened-in porch. Nearby is a private sitting room and a 14 by 15-foot master bedroom with built-ins and a spa-style double-sink bath with a beautiful barrel-vaulted ceiling. The main level also includes a work room and first floor laundry, while the 2,165-square-foot second level includes three bedroom suites, a loft and a separate 966-square-foot guest quarters with private living area, kitchen and bedroom. Rounding out the offerings is the 1,960-square-foot lower level, where you can rest and recuperate in the sauna after a workout in your nearby exercise room. Also featured is a 21 by 18-family room, a 14 by 17-square-foot home theater, and an 11 by 12-foot guest bedroom suite.
Photography: Ashley Avila Photography & Fulview Builder: J. Peterson Homes Interior Design: Vision Interiors by Visbeen
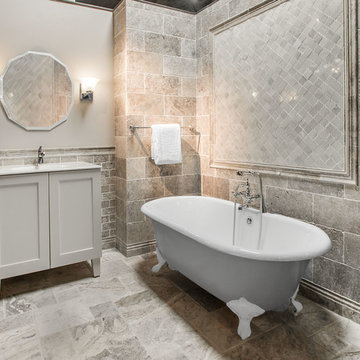
Though the color grey easily stands on its own,
its strength lies in its capacity to bridge the
extremes of light and dark. Pictured here is our exclusive Claros Silver Travertine collection with Hampton Carrara Marble Arabesque mosaic framed above the freestanding tub.
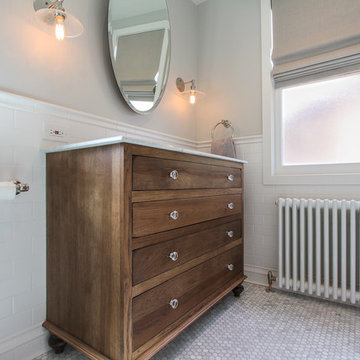
By Thrive Design Group
We designed this custom vanity to look an old chest of drawers. The crystal glass knobs feel so elegant.
Bathroom with a Claw-foot Bath and a Walk-in Shower Ideas and Designs
4
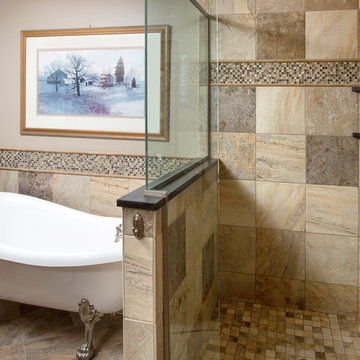
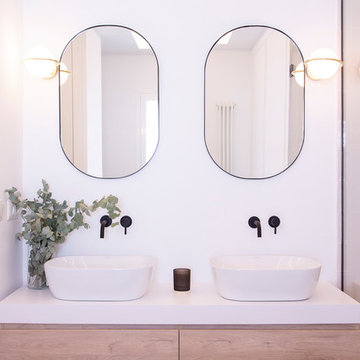
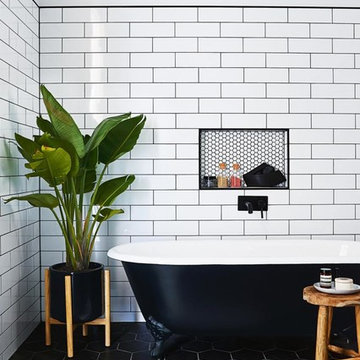
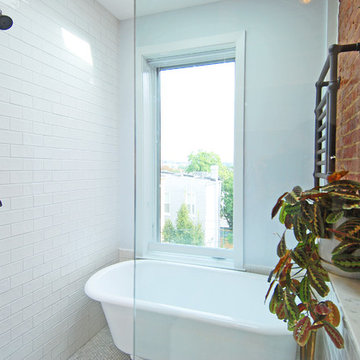

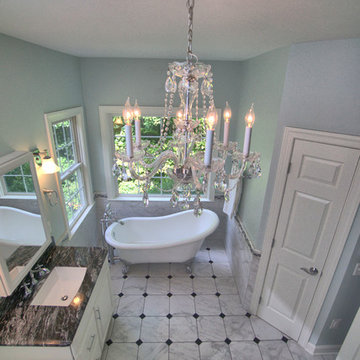
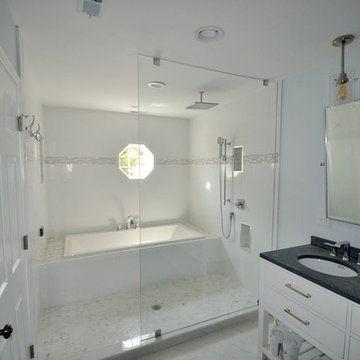
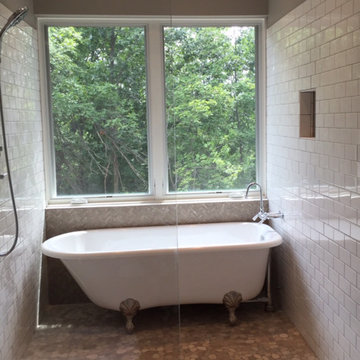
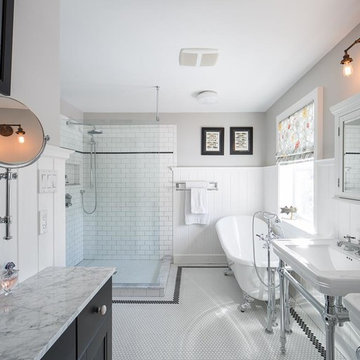
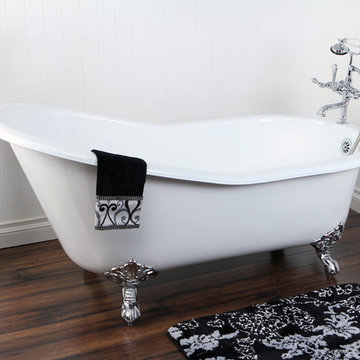

 Shelves and shelving units, like ladder shelves, will give you extra space without taking up too much floor space. Also look for wire, wicker or fabric baskets, large and small, to store items under or next to the sink, or even on the wall.
Shelves and shelving units, like ladder shelves, will give you extra space without taking up too much floor space. Also look for wire, wicker or fabric baskets, large and small, to store items under or next to the sink, or even on the wall.  The sink, the mirror, shower and/or bath are the places where you might want the clearest and strongest light. You can use these if you want it to be bright and clear. Otherwise, you might want to look at some soft, ambient lighting in the form of chandeliers, short pendants or wall lamps. You could use accent lighting around your bath in the form to create a tranquil, spa feel, as well.
The sink, the mirror, shower and/or bath are the places where you might want the clearest and strongest light. You can use these if you want it to be bright and clear. Otherwise, you might want to look at some soft, ambient lighting in the form of chandeliers, short pendants or wall lamps. You could use accent lighting around your bath in the form to create a tranquil, spa feel, as well. 