Bathroom with a Built-In Sink and Wallpapered Walls Ideas and Designs
Refine by:
Budget
Sort by:Popular Today
161 - 180 of 909 photos
Item 1 of 3
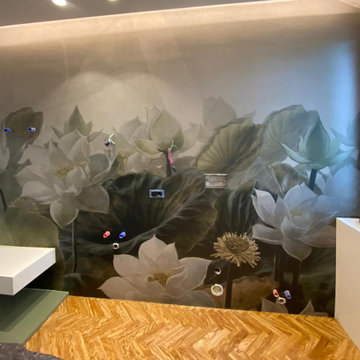
l'uso della carta da parati nel bagno. Un'idea alternativa alla piastrella ed alla resina. Lavori in corso

Here is an photo of the bathroom long after the shower insert, heart shaped tub and aged lighting and hardware became a thing of the past, here we have a large walk in closet, new drop in porcelain sinks, a large walk-in tile shower with a frameless solid glass shower door equipped with self leveling hinges. with the leftover tile we also added a custom backsplash to the existing vanity for that little extra something. To the right is a fully customized barn-style door of my own design-Patented i might add, all tied together with wood patterned linoleum and bordered with original wood grain base moulding.
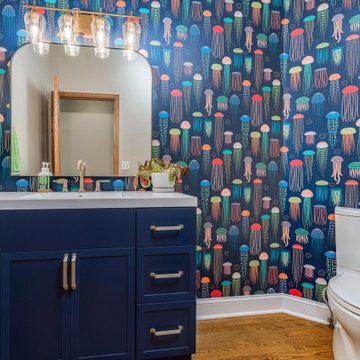
Referred by our client across the street, this project was one for the books!
It started out just as a laundry room, that then included the back garage entry, that migrated to the owner's suite, that then logically had to include the remaining powder that was located between the spaces.
For the laundry we removed the second powder bath on the main level, as well as a closet and rearranged the layout so that the once tiny room was double in size with storage and a refrigerator.
For the mudroom we removed the classic bifold closet and made it a built-in locker unit.
We tied the two spaces together with a tiled floor and pocket door.
For the powder we just did cosmetic updates, including a bold navy vanity and fun wallpaper.
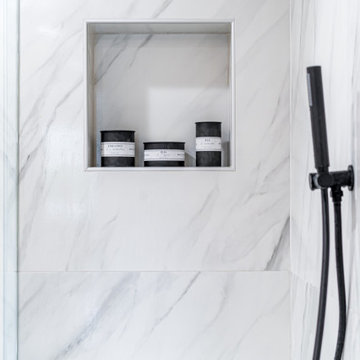
Welcome to this stunning new construction that showcases a master bathroom remodel that will amaze you. The gorgeous shower, complete with a shower bench, beautiful marble walls and sleek black fixtures, awaits you. The white hexagon floor tiles provide a clean, crisp contrast to the marble walls, while the niche adds a useful touch. The vanity is an absolute showstopper, boasting elegant wood cabinetry that pairs perfectly with the marble countertop and double sink. This is truly a bathroom fit for a home of the highest quality construction.
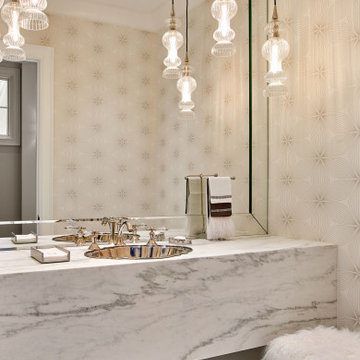
Glass-blown pendants with black cords dangle above a marble slab in the powder room and highlight retro-inspired wallpaper.
Project Details // Sublime Sanctuary
Upper Canyon, Silverleaf Golf Club
Scottsdale, Arizona
Architecture: Drewett Works
Builder: American First Builders
Interior Designer: Michele Lundstedt
Landscape architecture: Greey | Pickett
Photography: Werner Segarra
Marble slab: Arizona Tile
Bath accessories: Del Adora
https://www.drewettworks.com/sublime-sanctuary/

Luscious Bathroom in Storrington, West Sussex
A luscious green bathroom design is complemented by matt black accents and unique platform for a feature bath.
The Brief
The aim of this project was to transform a former bedroom into a contemporary family bathroom, complete with a walk-in shower and freestanding bath.
This Storrington client had some strong design ideas, favouring a green theme with contemporary additions to modernise the space.
Storage was also a key design element. To help minimise clutter and create space for decorative items an inventive solution was required.
Design Elements
The design utilises some key desirables from the client as well as some clever suggestions from our bathroom designer Martin.
The green theme has been deployed spectacularly, with metro tiles utilised as a strong accent within the shower area and multiple storage niches. All other walls make use of neutral matt white tiles at half height, with William Morris wallpaper used as a leafy and natural addition to the space.
A freestanding bath has been placed central to the window as a focal point. The bathing area is raised to create separation within the room, and three pendant lights fitted above help to create a relaxing ambience for bathing.
Special Inclusions
Storage was an important part of the design.
A wall hung storage unit has been chosen in a Fjord Green Gloss finish, which works well with green tiling and the wallpaper choice. Elsewhere plenty of storage niches feature within the room. These add storage for everyday essentials, decorative items, and conceal items the client may not want on display.
A sizeable walk-in shower was also required as part of the renovation, with designer Martin opting for a Crosswater enclosure in a matt black finish. The matt black finish teams well with other accents in the room like the Vado brassware and Eastbrook towel rail.
Project Highlight
The platformed bathing area is a great highlight of this family bathroom space.
It delivers upon the freestanding bath requirement of the brief, with soothing lighting additions that elevate the design. Wood-effect porcelain floor tiling adds an additional natural element to this renovation.
The End Result
The end result is a complete transformation from the former bedroom that utilised this space.
The client and our designer Martin have combined multiple great finishes and design ideas to create a dramatic and contemporary, yet functional, family bathroom space.
Discover how our expert designers can transform your own bathroom with a free design appointment and quotation. Arrange a free appointment in showroom or online.
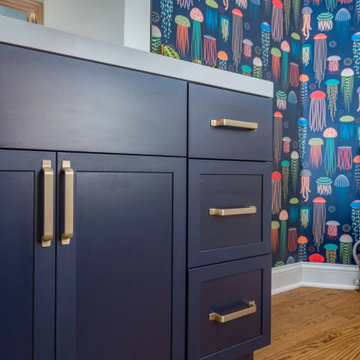
Referred by our client across the street, this project was one for the books!
It started out just as a laundry room, that then included the back garage entry, that migrated to the owner's suite, that then logically had to include the remaining powder that was located between the spaces.
For the laundry we removed the second powder bath on the main level, as well as a closet and rearranged the layout so that the once tiny room was double in size with storage and a refrigerator.
For the mudroom we removed the classic bifold closet and made it a built-in locker unit.
We tied the two spaces together with a tiled floor and pocket door.
For the powder we just did cosmetic updates, including a bold navy vanity and fun wallpaper.

Ce projet de SDB sous combles devait contenir une baignoire, un WC et un sèche serviettes, un lavabo avec un grand miroir et surtout une ambiance moderne et lumineuse.
Voici donc cette nouvelle salle de bain semi ouverte en suite parentale sur une chambre mansardée dans une maison des années 30.
Elle bénéficie d'une ouverture en second jour dans la cage d'escalier attenante et d'une verrière atelier côté chambre.
La surface est d'environ 4m² mais tout rentre, y compris les rangements et la déco!
Bathroom with a Built-In Sink and Wallpapered Walls Ideas and Designs
9
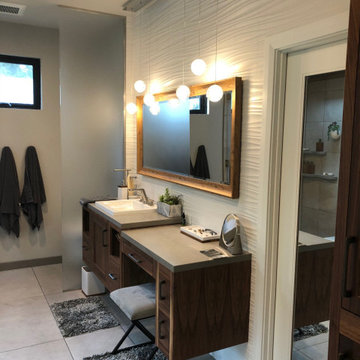
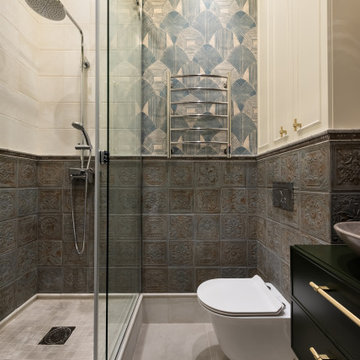

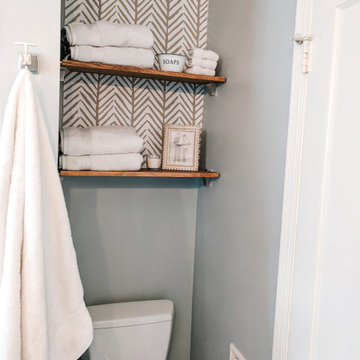
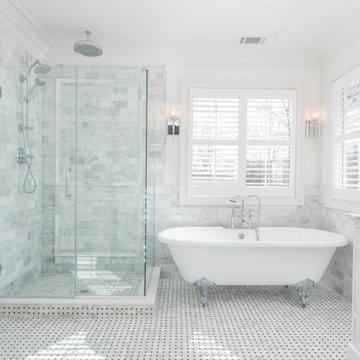
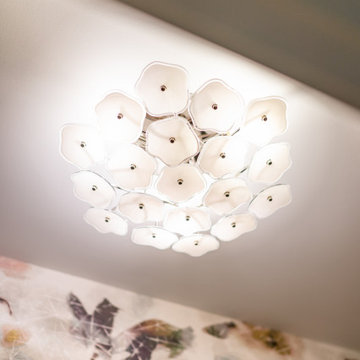
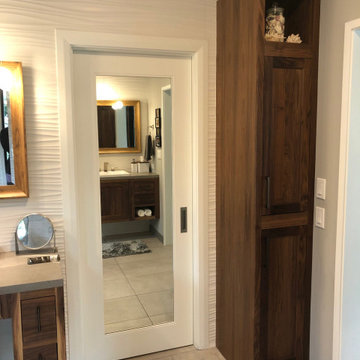
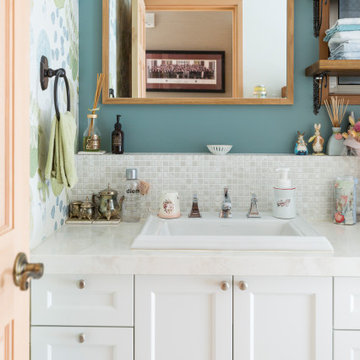
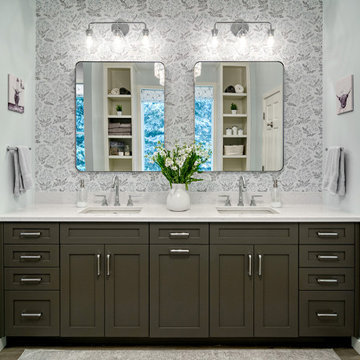
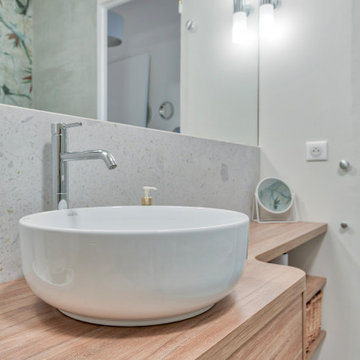
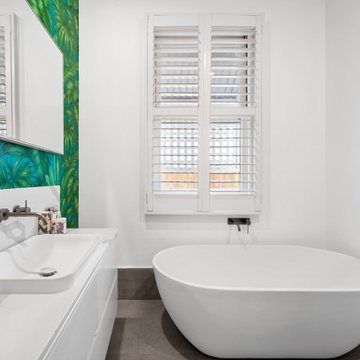
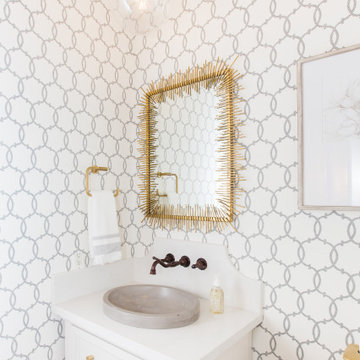

 Shelves and shelving units, like ladder shelves, will give you extra space without taking up too much floor space. Also look for wire, wicker or fabric baskets, large and small, to store items under or next to the sink, or even on the wall.
Shelves and shelving units, like ladder shelves, will give you extra space without taking up too much floor space. Also look for wire, wicker or fabric baskets, large and small, to store items under or next to the sink, or even on the wall.  The sink, the mirror, shower and/or bath are the places where you might want the clearest and strongest light. You can use these if you want it to be bright and clear. Otherwise, you might want to look at some soft, ambient lighting in the form of chandeliers, short pendants or wall lamps. You could use accent lighting around your bath in the form to create a tranquil, spa feel, as well.
The sink, the mirror, shower and/or bath are the places where you might want the clearest and strongest light. You can use these if you want it to be bright and clear. Otherwise, you might want to look at some soft, ambient lighting in the form of chandeliers, short pendants or wall lamps. You could use accent lighting around your bath in the form to create a tranquil, spa feel, as well. 