Bathroom with a Built-In Sink and Limestone Worktops Ideas and Designs
Refine by:
Budget
Sort by:Popular Today
41 - 60 of 712 photos
Item 1 of 3

Old World European, Country Cottage. Three separate cottages make up this secluded village over looking a private lake in an old German, English, and French stone villa style. Hand scraped arched trusses, wide width random walnut plank flooring, distressed dark stained raised panel cabinetry, and hand carved moldings make these traditional farmhouse cottage buildings look like they have been here for 100s of years. Newly built of old materials, and old traditional building methods, including arched planked doors, leathered stone counter tops, stone entry, wrought iron straps, and metal beam straps. The Lake House is the first, a Tudor style cottage with a slate roof, 2 bedrooms, view filled living room open to the dining area, all overlooking the lake. The Carriage Home fills in when the kids come home to visit, and holds the garage for the whole idyllic village. This cottage features 2 bedrooms with on suite baths, a large open kitchen, and an warm, comfortable and inviting great room. All overlooking the lake. The third structure is the Wheel House, running a real wonderful old water wheel, and features a private suite upstairs, and a work space downstairs. All homes are slightly different in materials and color, including a few with old terra cotta roofing. Project Location: Ojai, California. Project designed by Maraya Interior Design. From their beautiful resort town of Ojai, they serve clients in Montecito, Hope Ranch, Malibu and Calabasas, across the tri-county area of Santa Barbara, Ventura and Los Angeles, south to Hidden Hills.
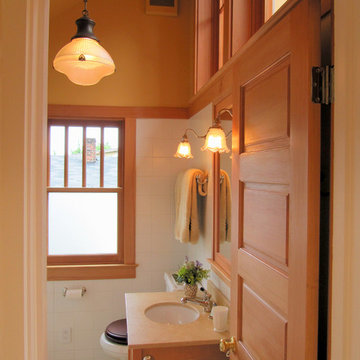
New bath has matte Dal "Arctic White" tile to a continuous header board. Drywall above is painted in BM "Dorset Gold." Floor tiles and console top are "Jerusalem Gold" limestone. Pendant is a restored antique fixture.
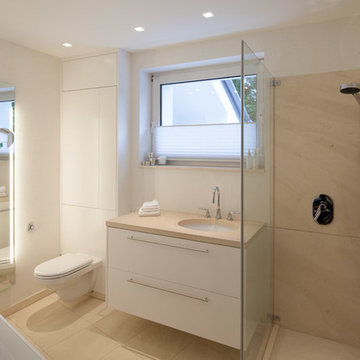
In diesem klassisch gestalteten Bad trifft Naturstein auf Marmorputz. Unser mit Vulkangestein (metallisch schimmernde Reflexionen bei Lichteinfall) veredelter, naturweißer Mineralputz setzt die mit Naturstein belegten Flächen (Boden, Dusche, Waschtisch, Fensterbank) gekonnt in Szene. Die beiden edlen Materialien feuern sich gegenseitig an, ohne dem jeweils anderen die Show zu stehlen. Der ökologische Marmorputz ist ohne chemische Zusätze, farblich changierend, im Streiflicht leicht glänzend - von vorne matt, atmungsaktiv, reguliert die Luftfeuchtigkeit und für den Spritzwasserbereich geeignet. Er nimmt Feuchtigkeit auf und gibt diese kontrolliert nach und nach an die Raumluft ab. Das ideale Produkt für ein gesundes Raumklima - nicht nur im Bad!
Fotografie: Markus Bollen
Planung: Ultramarin Badinstallation GmbH;
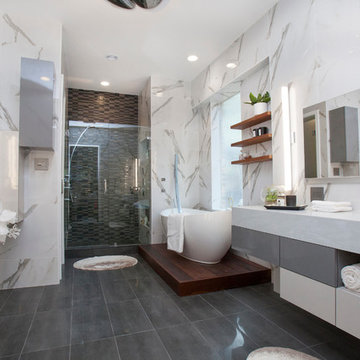
When luxury meets creativity.
Another spectacular white bathroom designed and remodeled by Joseph & Berry Remodel | Design Build. This beautiful modern Carrara marble bathroom, Graff stainless steel hardware, custom made vanities, massage sprayer, hut tub, towel heater, wood tub stage and custom ipe wood shelves and tub stage. our clients wanted to take their traditional house into the 21 century with modern European look.
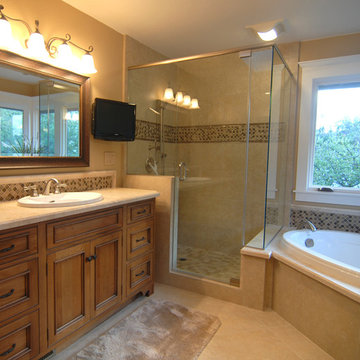
M/M Adler, Walnut Creek, master bath remodel, Shower: Field Tile: Travertine stone, Pan; stone mosaic, special order, Stone & glass mosaic w/ glass liner Backsplash detail, special order , Plumbing fixtures, special order, Stone & glass mosaic w/ travertine chair rail liner Backsplash detail
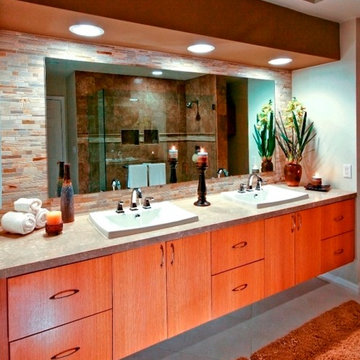
Contemporary bath featuring floating cabinets made from rift-cut red oak with vertical grain matched across drawer fronts. Countertop is limestone with fossils embedded throughout. All drawers have full-extension , soft-close slides. Photograph by Yasin Chaudhry of 4 Corners Photography.
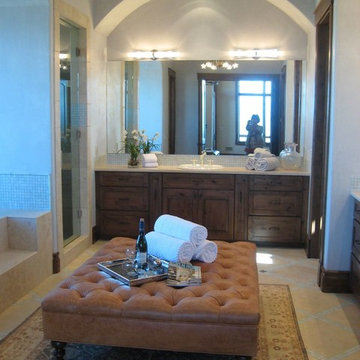
Master Bath, Marble floors with inlay tile pattern, large tub, large walk in shower,
Medium brown rubbed wood raised panel cabinets, Blue plaster walls and blue glass tile backsplash of the tub area.

“..2 Bryant Avenue Fairfield West is a success story being one of the rare, wonderful collaborations between a great client, builder and architect, where the intention and result were to create a calm refined, modernist single storey home for a growing family and where attention to detail is evident.
Designed with Bauhaus principles in mind where architecture, technology and art unite as one and where the exemplification of the famed French early modernist Architect & painter Le Corbusier’s statement ‘machine for modern living’ is truly the result, the planning concept was to simply to wrap minimalist refined series of spaces around a large north-facing courtyard so that low-winter sun could enter the living spaces and provide passive thermal activation in winter and so that light could permeate the living spaces. The courtyard also importantly provides a visual centerpiece where outside & inside merge.
By providing solid brick walls and concrete floors, this thermal optimization is achieved with the house being cool in summer and warm in winter, making the home capable of being naturally ventilated and naturally heated. A large glass entry pivot door leads to a raised central hallway spine that leads to a modern open living dining kitchen wing. Living and bedrooms rooms are zoned separately, setting-up a spatial distinction where public vs private are working in unison, thereby creating harmony for this modern home. Spacious & well fitted laundry & bathrooms complement this home.
What cannot be understood in pictures & plans with this home, is the intangible feeling of peace, quiet and tranquility felt by all whom enter and dwell within it. The words serenity, simplicity and sublime often come to mind in attempting to describe it, being a continuation of many fine similar modernist homes by the sole practitioner Architect Ibrahim Conlon whom is a local Sydney Architect with a large tally of quality homes under his belt. The Architect stated that this house is best and purest example to date, as a true expression of the regionalist sustainable modern architectural principles he practises with.
Seeking to express the epoch of our time, this building remains a fine example of western Sydney early 21st century modernist suburban architecture that is a surprising relief…”
Kind regards
-----------------------------------------------------
Architect Ibrahim Conlon
Managing Director + Principal Architect
Nominated Responsible Architect under NSW Architect Act 2003
SEPP65 Qualified Designer under the Environmental Planning & Assessment Regulation 2000
M.Arch(UTS) B.A Arch(UTS) ADAD(CIT) AICOMOS RAIA
Chartered Architect NSW Registration No. 10042
Associate ICOMOS
M: 0404459916
E: ibrahim@iscdesign.com.au
O; Suite 1, Level 1, 115 Auburn Road Auburn NSW Australia 2144
W; www.iscdesign.com.au
Bathroom with a Built-In Sink and Limestone Worktops Ideas and Designs
3
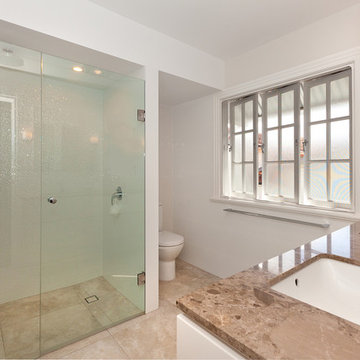

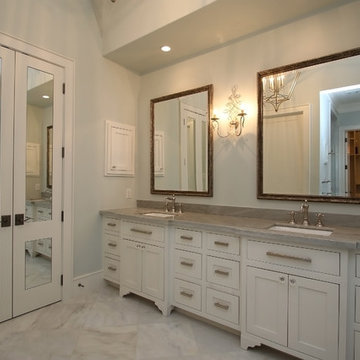
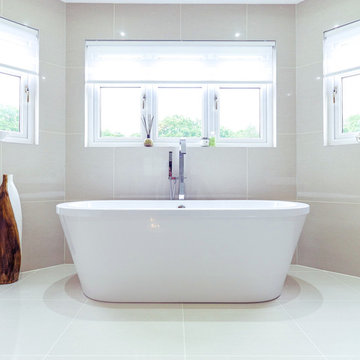

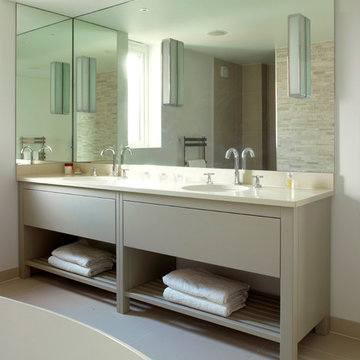

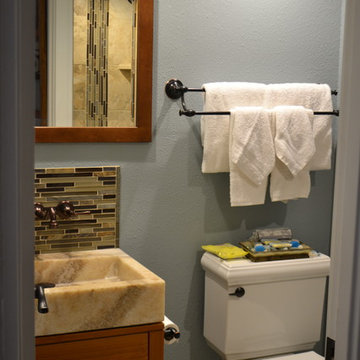
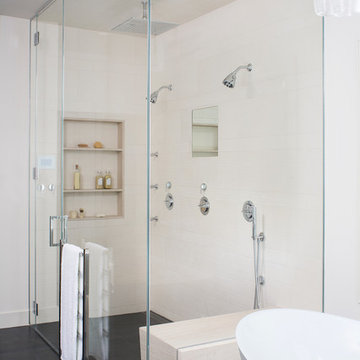
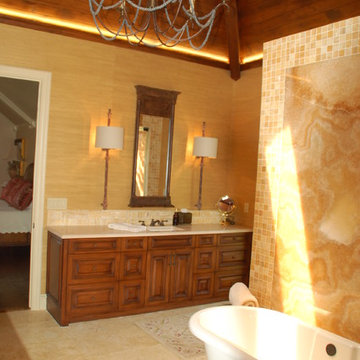
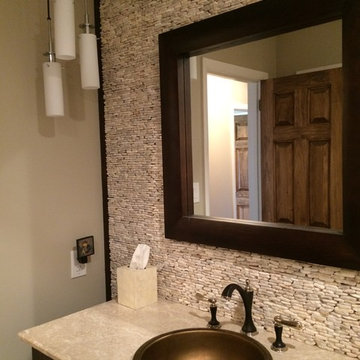
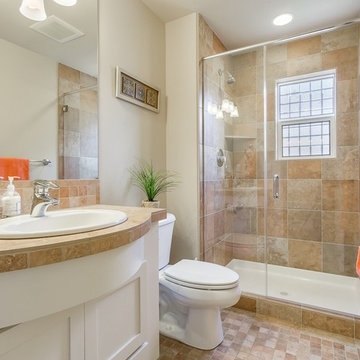

 Shelves and shelving units, like ladder shelves, will give you extra space without taking up too much floor space. Also look for wire, wicker or fabric baskets, large and small, to store items under or next to the sink, or even on the wall.
Shelves and shelving units, like ladder shelves, will give you extra space without taking up too much floor space. Also look for wire, wicker or fabric baskets, large and small, to store items under or next to the sink, or even on the wall.  The sink, the mirror, shower and/or bath are the places where you might want the clearest and strongest light. You can use these if you want it to be bright and clear. Otherwise, you might want to look at some soft, ambient lighting in the form of chandeliers, short pendants or wall lamps. You could use accent lighting around your bath in the form to create a tranquil, spa feel, as well.
The sink, the mirror, shower and/or bath are the places where you might want the clearest and strongest light. You can use these if you want it to be bright and clear. Otherwise, you might want to look at some soft, ambient lighting in the form of chandeliers, short pendants or wall lamps. You could use accent lighting around your bath in the form to create a tranquil, spa feel, as well. 