Bathroom with a Built-In Sink and a Shower Bench Ideas and Designs
Refine by:
Budget
Sort by:Popular Today
81 - 100 of 1,940 photos
Item 1 of 3

Old World European, Country Cottage. Three separate cottages make up this secluded village over looking a private lake in an old German, English, and French stone villa style. Hand scraped arched trusses, wide width random walnut plank flooring, distressed dark stained raised panel cabinetry, and hand carved moldings make these traditional farmhouse cottage buildings look like they have been here for 100s of years. Newly built of old materials, and old traditional building methods, including arched planked doors, leathered stone counter tops, stone entry, wrought iron straps, and metal beam straps. The Lake House is the first, a Tudor style cottage with a slate roof, 2 bedrooms, view filled living room open to the dining area, all overlooking the lake. The Carriage Home fills in when the kids come home to visit, and holds the garage for the whole idyllic village. This cottage features 2 bedrooms with on suite baths, a large open kitchen, and an warm, comfortable and inviting great room. All overlooking the lake. The third structure is the Wheel House, running a real wonderful old water wheel, and features a private suite upstairs, and a work space downstairs. All homes are slightly different in materials and color, including a few with old terra cotta roofing. Project Location: Ojai, California. Project designed by Maraya Interior Design. From their beautiful resort town of Ojai, they serve clients in Montecito, Hope Ranch, Malibu and Calabasas, across the tri-county area of Santa Barbara, Ventura and Los Angeles, south to Hidden Hills. Patrick Price Photo

Amazing master bathroom full remodel. Super large format tile installed in remodeled shower, bathroom floor and wainscot. Stunning freestanding tub, new toilet, cabinets and chandelier installed.
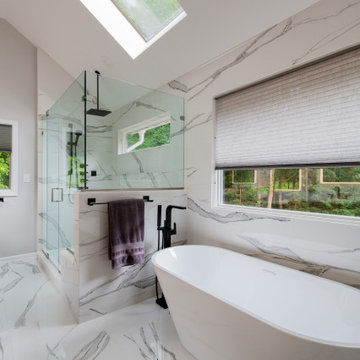
The free standing tub is a perfect shape for spa-like baths with a matte black tub filler
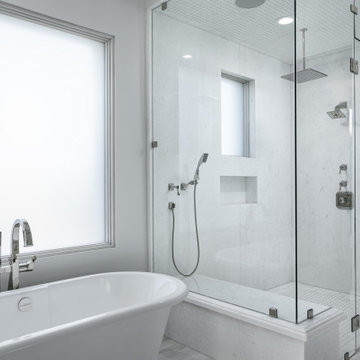
The primary bathroom with a free-standing tub and walk-in shower with custom hardware.
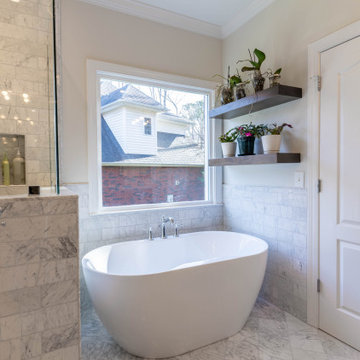
These bathroom renovations unfold a story of renewal, where once-quaint bathrooms are now super spacious, with no shortage of storage solutions, and distinctive tile designs for a touch of contemporary opulence. With an emphasis on modernity, these revamped bathrooms are the perfect place to get ready in the morning, enjoy a luxurious self-care moment, and unwind in the evenings!
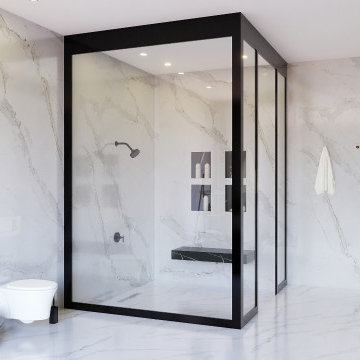
be INTERACTIVE, not STATIC
Impress your clients/customers ✨with "Interactive designs - Videos- 360 Images" showing them multi options/styles ?
that well save a ton of time ⌛ and money ?.
Ready to work with professional designers/Architects however where you are ? creating High-quality Affordable and creative Interactive designs.
Check our website to see our services/work and you can also try our "INTERACTIVE DESIGN DEMO".
https://www.mscreationandmore.com/services
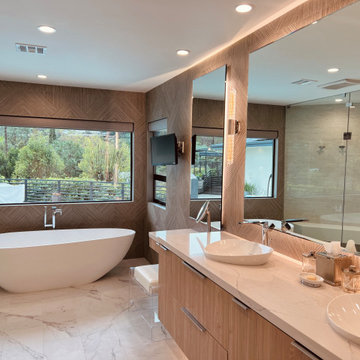
Our client had a water leak in the bathroom so it was an opportunity to remodel the bathroom. We wanted to create a very zen like, quiet luxury bathroom. A place that feels very safe and calm and of course beautiful.
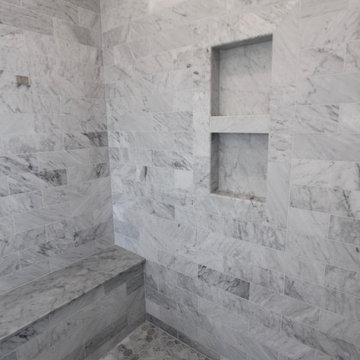
While retaining the existing footprint, our clients wanted to update their current master bathroom to integrate their walk-in closet. A unique design approach was utilized to incorporate mixed materials and color tones. Creating a wooden half-wall separator complete with a double toilet paper holder and storage area provided a functional visual barrier. An 11ft. white shaker style vanity was coordinated with white Carrera marble, double rectangular sinks, brushed nickel faucets, and jeweled knobs. The custom shower area was fabricated to include rectangular and hexagon tile, a large shower seat, double niches, and a rain handheld shower system. The clear custom shower door was designed to encompass the shower seat and low step threshold in order to maintain design continuity. Rounding out the cool tones throughout, the main bathroom floor tile was selected in the same color pattern as all the shower tiles.
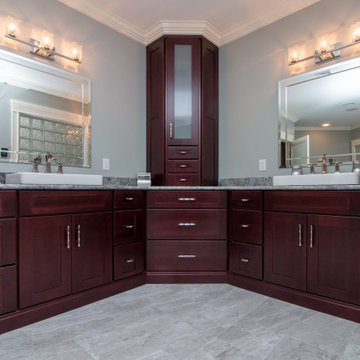
This master bath was designed by Camila from our Windham showroom. This remodel features Cabico Unique cabinets with Cherry wood, 635/K door style (recessed) and Cordovan (reddish brown) stain finish. The counter top is granite with River White color and Bull nose Edge.
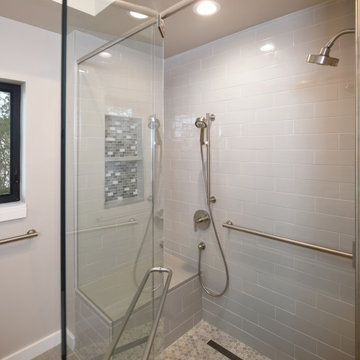
Our client’s desire was to have a country retreat that would be large enough to accommodate their sizable family and groups of friends. The guest bedroom and hall bathroom are both fully accessible with wide doorways, accessible sink, a curbless, roll-in shower with bench seat, and grab bars.
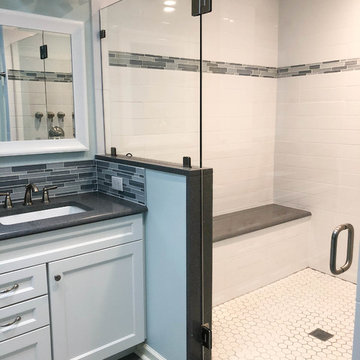
The walk-in shower is in the corner with 2 entrance points on both sides. Pull open the glass doors and step onto the white hexagon tiles to prepare for a relaxing shower under the typical wall shower head. Want to change the stream pressure? Check out the options on the three circle push buttons under the shower head. Need to take a seat? A convenient shower bench with quartz top is against the back wall next to helpful corner shelves and a handheld shower head. A line of tiles matching the backsplash at the double vanity create a border around the top of the shower amongst the rectangular white tile walls.

Our installer removed the existing unit to get the area ready for the installation of shower and replacing old bathtub with a shower by putting a new shower base into position while keeping the existing footprint intact then Establishing a proper foundation and make sure the walls are prepped with the utmost care prior to installation. Our stylish and seamless watertight walls go up easily in the hands of our seasoned professionals. High-quality tempered glass doors in the style are installed next, as well as all additional accessories the customer wanted. The job is done, and customers left with a new shower and a smile!

Welcome to our modern and spacious master bath renovation. It is a sanctuary of comfort and style, offering a serene retreat where homeowners can unwind, refresh, and rejuvenate in style.
Bathroom with a Built-In Sink and a Shower Bench Ideas and Designs
5
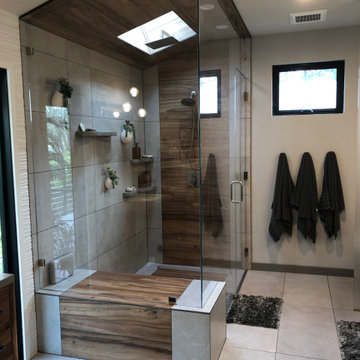
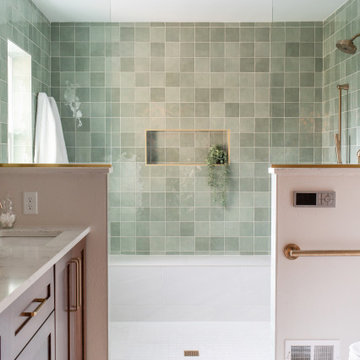
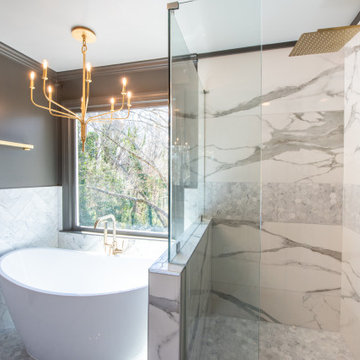
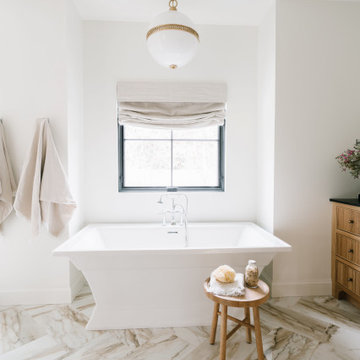
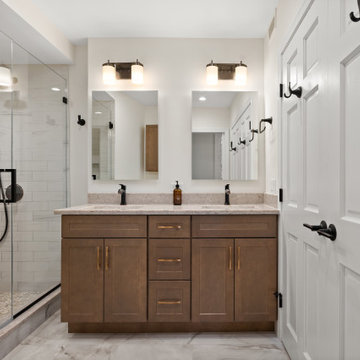
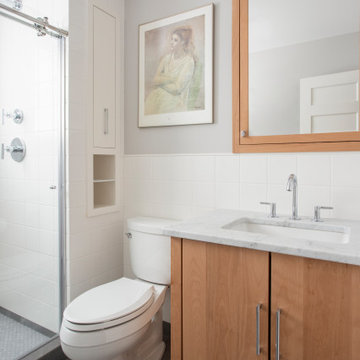
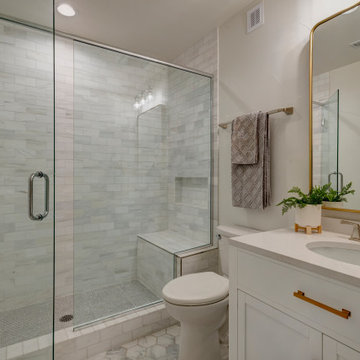

 Shelves and shelving units, like ladder shelves, will give you extra space without taking up too much floor space. Also look for wire, wicker or fabric baskets, large and small, to store items under or next to the sink, or even on the wall.
Shelves and shelving units, like ladder shelves, will give you extra space without taking up too much floor space. Also look for wire, wicker or fabric baskets, large and small, to store items under or next to the sink, or even on the wall.  The sink, the mirror, shower and/or bath are the places where you might want the clearest and strongest light. You can use these if you want it to be bright and clear. Otherwise, you might want to look at some soft, ambient lighting in the form of chandeliers, short pendants or wall lamps. You could use accent lighting around your bath in the form to create a tranquil, spa feel, as well.
The sink, the mirror, shower and/or bath are the places where you might want the clearest and strongest light. You can use these if you want it to be bright and clear. Otherwise, you might want to look at some soft, ambient lighting in the form of chandeliers, short pendants or wall lamps. You could use accent lighting around your bath in the form to create a tranquil, spa feel, as well. 