Bathroom with a Built-In Sink and a Freestanding Vanity Unit Ideas and Designs
Refine by:
Budget
Sort by:Popular Today
101 - 120 of 3,162 photos
Item 1 of 3

Ce projet de SDB sous combles devait contenir une baignoire, un WC et un sèche serviettes, un lavabo avec un grand miroir et surtout une ambiance moderne et lumineuse.
Voici donc cette nouvelle salle de bain semi ouverte en suite parentale sur une chambre mansardée dans une maison des années 30.
Elle bénéficie d'une ouverture en second jour dans la cage d'escalier attenante et d'une verrière atelier côté chambre.
La surface est d'environ 4m² mais tout rentre, y compris les rangements et la déco!
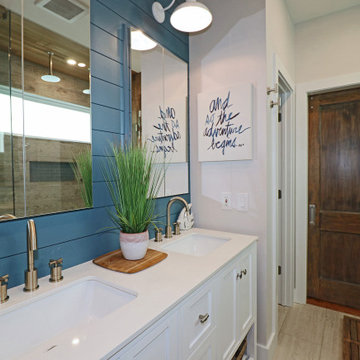
This Grant Park house was built in 1999. With that said, this bathroom was dated, builder grade with a tiny shower (3 ft x 3 ft) and a large jacuzzi-style 90s tub. The client was interested in a much larger shower, and he really wanted a sauna if squeeze it in there. Because this bathroom was tight, I decided we could potentially go into the large walk-in closet and expand to include a sauna. The client was looking for a refreshing coastal theme, a feel good space that was completely different than what existed.
This renovation was designed by Heidi Reis with Abode Agency LLC, she serves clients in Atlanta including but not limited to Intown neighborhoods such as: Grant Park, Inman Park, Midtown, Kirkwood, Candler Park, Lindberg area, Martin Manor, Brookhaven, Buckhead, Decatur, and Avondale Estates.
For more information on working with Heidi Reis, click here: https://www.AbodeAgency.Net/
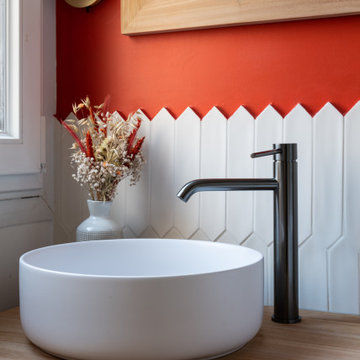
Pour cette rénovation partielle, l’intention était d’insuffler un élan de modernité aux espaces cuisine et salle d’eau.
Tout d’abord, ouvrir visuellement la cuisine sur l’espace de vie fut une prérogative du projet, tout en optimisant au maximum les rangements. La séparation des volumes s’est vue réalisée par deux verrières en serrurerie sur mesure, tandis que les agencements fonctionnels se parent de teintes douces, entre blanc et vert de gris.
La salle d’eau, quant à elle, arbore des tonalités franches, constituant ainsi un espace de caractère. Les formes graphiques se mêlent au contraste du orange et d’une robinetterie canon de fusil, tout en panache !

Transitional style bathroom renovation with navy blue shower tiles, hexagon marble floor tiles, brass and marble double sink vanity and gold with navy blue wall paper
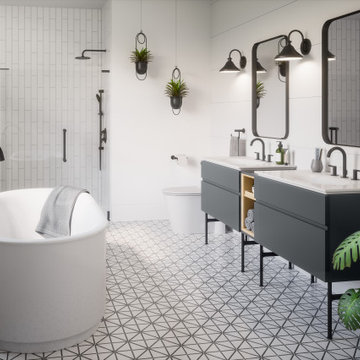
Envisioning a bathroom that combines contemporary beauty and superior functionality inspired our designers to create the Studio S Suite. Whether a petite powder room or grand master bath, Studio S offers a variety of design options to refresh your space and rejuvenate your spirit.
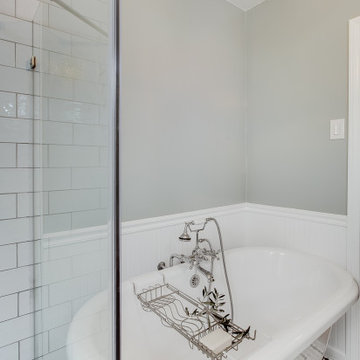
This classic vintage bathroom has it all. Claw-foot tub, mosaic black and white hexagon marble tile, glass shower and custom vanity.
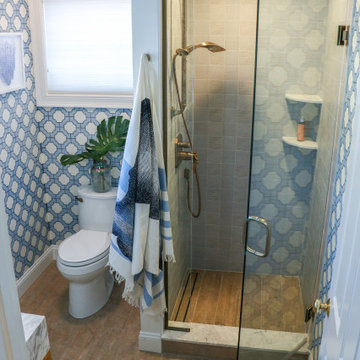
Bathroom renovation-
We gutted this guest bath and replaced all of the plumbing fixtures, flooring, mirror and installed gorgeous hand painted grass cloth on the walls.
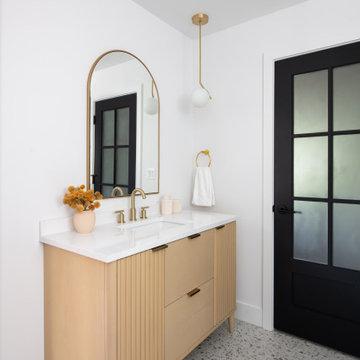
This stunning renovation of the kitchen, bathroom, and laundry room remodel that exudes warmth, style, and individuality. The kitchen boasts a rich tapestry of warm colors, infusing the space with a cozy and inviting ambiance. Meanwhile, the bathroom showcases exquisite terrazzo tiles, offering a mosaic of texture and elegance, creating a spa-like retreat. As you step into the laundry room, be greeted by captivating olive green cabinets, harmonizing functionality with a chic, earthy allure. Each space in this remodel reflects a unique story, blending warm hues, terrazzo intricacies, and the charm of olive green, redefining the essence of contemporary living in a personalized and inviting setting.
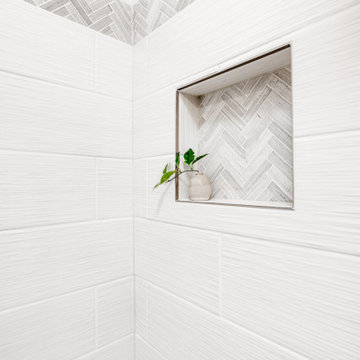
One of many projects planned, we tackled this area first.
We eliminated an unnecessary ceiling soffit that had unflattering recessed down lights and a wall between the vanity area and toilet/tub.
This allowed for the space to feel much more open and bright.
We put in a new tub and tiled to the ceiling with a recessed niche for storage.
The installed a new tile floor and double vanity.
We went with brushed nickel finishes and a spa-like paint color make this guest bathroom not only inviting but a retreat for all who use it.
Landmark Remodeling did the work and went above and beyond when there was a hiccup on the vanity top and help remedy everything swiftly.
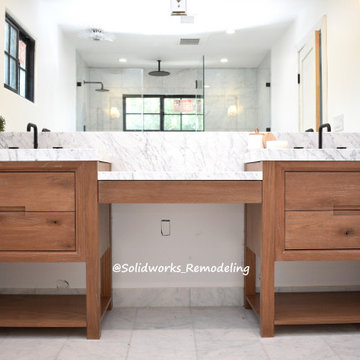
This Bathroom was completely changed per customer needs walls and closet were removed to create open large space. vanity ,shower and toilet were relocated, we built a pony wall near the toilet seat to create some privacy , a big shower pan was created with a nice build in bench. All fixtures are "Harley" Special collection from GRAFF company All bathroom is from Carrara Marble , vanity is custom carpentry work, High end finishes for this Beautiful Los Angeles Bathroom DESIGN ,PLANNING AND REMODEL BY SOLIDWORKS REMODELING
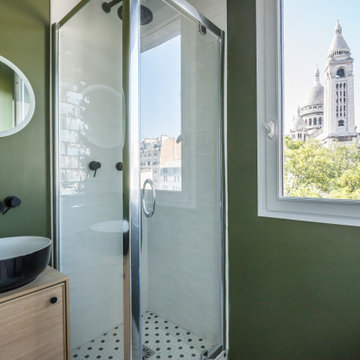
Salle d'au avec toilette, hyper optimisée verte, bois agrémenté d'une mosaïque noir et blanche. Ouverture d'une fenêtre avec vu sur le sacré-coeur
Bathroom with a Built-In Sink and a Freestanding Vanity Unit Ideas and Designs
6
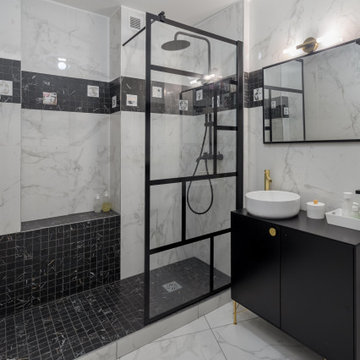
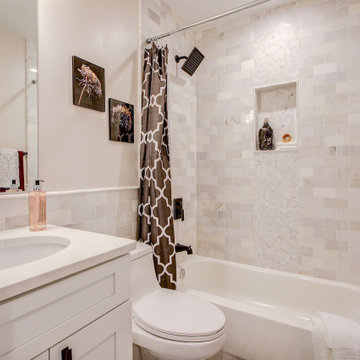
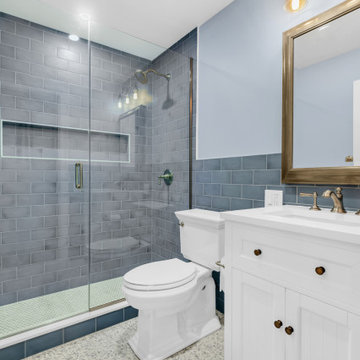
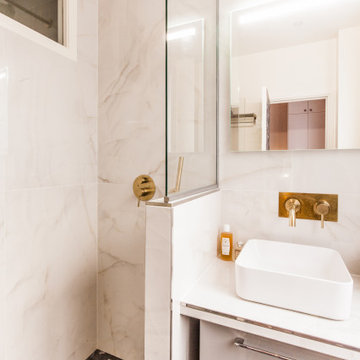
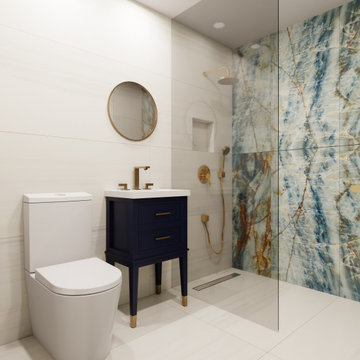
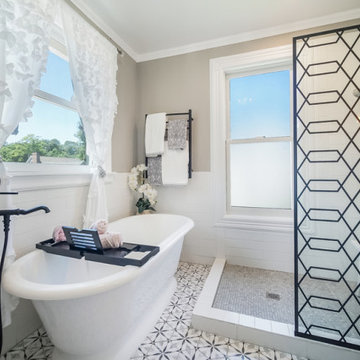

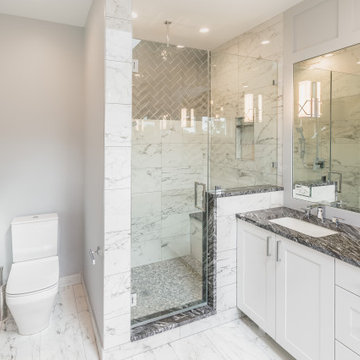
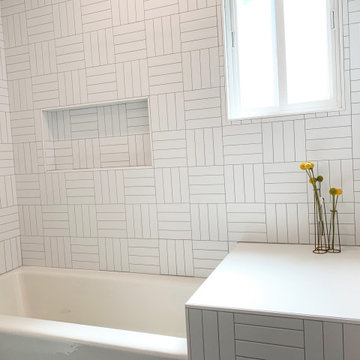

 Shelves and shelving units, like ladder shelves, will give you extra space without taking up too much floor space. Also look for wire, wicker or fabric baskets, large and small, to store items under or next to the sink, or even on the wall.
Shelves and shelving units, like ladder shelves, will give you extra space without taking up too much floor space. Also look for wire, wicker or fabric baskets, large and small, to store items under or next to the sink, or even on the wall.  The sink, the mirror, shower and/or bath are the places where you might want the clearest and strongest light. You can use these if you want it to be bright and clear. Otherwise, you might want to look at some soft, ambient lighting in the form of chandeliers, short pendants or wall lamps. You could use accent lighting around your bath in the form to create a tranquil, spa feel, as well.
The sink, the mirror, shower and/or bath are the places where you might want the clearest and strongest light. You can use these if you want it to be bright and clear. Otherwise, you might want to look at some soft, ambient lighting in the form of chandeliers, short pendants or wall lamps. You could use accent lighting around your bath in the form to create a tranquil, spa feel, as well. 