Bathroom with a Built-In Sink and a Drop Ceiling Ideas and Designs
Refine by:
Budget
Sort by:Popular Today
241 - 260 of 651 photos
Item 1 of 3
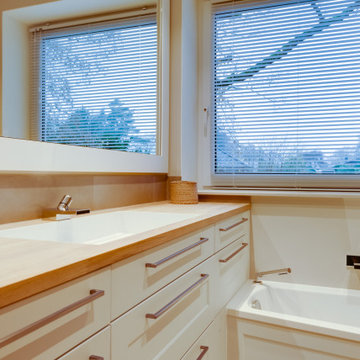
Für die klare Linie im Design sorgen offensichtliche Details wie die geraden Schubladengriffe, die edle Duschbrause und die Waschtischarmatur im Designerlook ebenso wie die unsichtbaren Details: Das flächenbündig in die Abstellfläche eingebundene Waschbecken und die dem Fenster ähnliche Spiegelgestaltung sorgen für eine außergewöhnliche Harmonie im Gesamtbild.
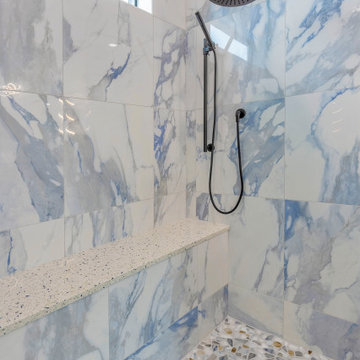
Welcome to our exclusive project featuring a stunning array of modern design elements and luxurious amenities. Step into sophistication with our concrete chip flooring, complemented by sleek granite countertops and flat cabinets, creating an ambiance of contemporary elegance.
Experience indulgence in every detail with our carefully selected bathroom mirrors, accented by the soft glow of luxury wall lamps and ceiling lights. Our Bath & Shower Tap Sets offer both functionality and style, while the shower area is designed for ultimate relaxation.
Embrace openness and light with our Glass, Mirrors & Shower Doors, seamlessly integrating indoor and outdoor spaces. Enjoy serene moments by the glass window, or unwind in the luxurious bath tub.
Our attention to detail extends to every corner, from the meticulously chosen toilet and sink fixtures to the personalized touches that make this space uniquely yours.
Located in the vibrant community of Clearwater, Fl., our project exemplifies the pinnacle of modern living. With our expertise in General Contracting and Custom Homes, we ensure that every aspect of your home reflects your vision and lifestyle.
Whether you're considering Home Additions or exploring Interior Ideas, our team is dedicated to bringing your dreams to life. Welcome to a new era of luxury living in Tampa, where Remodeling Ideas meet the essence of a Modern House.
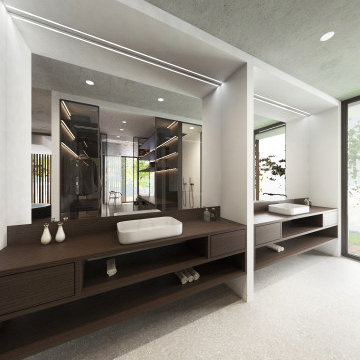
Ispirata alla tipologia a corte del baglio siciliano, la residenza è immersa in un ampio oliveto e si sviluppa su pianta quadrata da 30 x 30 m, con un corpo centrale e due ali simmetriche che racchiudono una corte interna.
L’accesso principale alla casa è raggiungibile da un lungo sentiero che attraversa l’oliveto e porta all’ ampio cancello scorrevole, centrale rispetto al prospetto principale e che permette di accedere sia a piedi che in auto.
Le due ali simmetriche contengono rispettivamente la zona notte e una zona garage per ospitare auto d’epoca da collezione, mentre il corpo centrale è costituito da un ampio open space per cucina e zona living, che nella zona a destra rispetto all’ingresso è collegata ad un’ala contenente palestra e zona musica.
Un’ala simmetrica a questa contiene la camera da letto padronale con zona benessere, bagno turco, bagno e cabina armadio. I due corpi sono separati da un’ampia veranda collegata visivamente e funzionalmente agli spazi della zona giorno, accessibile anche dall’ingresso secondario della proprietà. In asse con questo ambiente è presente uno spazio piscina, immerso nel verde del giardino.
La posizione delle ampie vetrate permette una continuità visiva tra tutti gli ambienti della casa, sia interni che esterni, mentre l’uitlizzo di ampie pannellature in brise soleil permette di gestire sia il grado di privacy desiderata che l’irraggiamento solare in ingresso.
La distribuzione interna è finalizzata a massimizzare ulteriormente la percezione degli spazi, con lunghi percorsi continui che definiscono gli spazi funzionali e accompagnano lo sguardo verso le aperture sul giardino o sulla corte interna.
In contrasto con la semplicità dell’intonaco bianco e delle forme essenziali della facciata, è stata scelta una palette colori naturale, ma intensa, con texture ricche come la pietra d’iseo a pavimento e le venature del noce per la falegnameria.
Solo la zona garage, separata da un ampio cristallo dalla zona giorno, presenta una texture di cemento nudo a vista, per creare un piacevole contrasto con la raffinata superficie delle automobili.
Inspired by sicilian ‘baglio’, the house is surrounded by a wide olive tree grove and its floorplan is based on 30 x 30 sqm square, the building is shaped like a C figure, with two symmetrical wings embracing a regular inner courtyard.
The white simple rectangular main façade is divided by a wide portal that gives access to the house both by
car and by foot.
The two symmetrical wings above described are designed to contain a garage for collectible luxury vintage cars on the right and the bedrooms on the left.
The main central body will contain a wide open space while a protruding small wing on the right will host a cosy gym and music area.
The same wing, repeated symmetrically on the right side will host the main bedroom with spa, sauna and changing room. In between the two protruding objects, a wide veranda, accessible also via a secondary entrance, aligns the inner open space with the pool area.
The wide windows allow visual connection between all the various spaces, including outdoor ones.
The simple color palette and the austerity of the outdoor finishes led to the choosing of richer textures for the indoors such as ‘pietra d’iseo’ and richly veined walnut paneling. The garage area is the only one characterized by a rough naked concrete finish on the walls, in contrast with the shiny polish of the cars’ bodies.
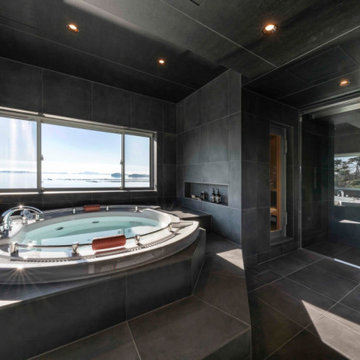
バスタブへのステップを一段上がると目の前に広がる海の景色。
招いた友人と海を眺めて楽しくおしゃべりをしながら過ごしていると
ゆっくりと夕日が沈んでいき波の表情が目まぐるしく変わっていく。
景色を楽しんだ後はサウナで汗をかきシャワーで流す、リゾートで休日を過ごすようにのんびりとくつろぐ。
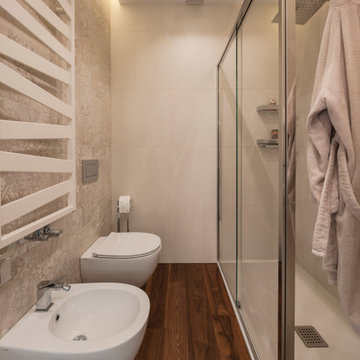
Bagno cieco di servizio. In questo bagno con doccia abbiamo utilizzato un rivestimenti alle pareti di Decoratori Bassanesi, un mobile di Mobilcrab e nuovamente il parquet in noce americano a terra. Un occhio attento è stato dato all'illuminazione.
Foto di SImome Marulli
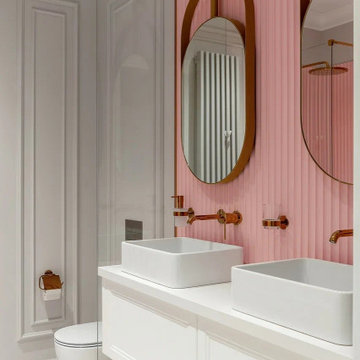
Оригинальная ванная комната, оформленная с помощью розовых панелей из акрила выполненных на заказ, лепнины и окраски.
Декор и фурнитура выполнены под золото, а мебель покрашена в белый цвет.
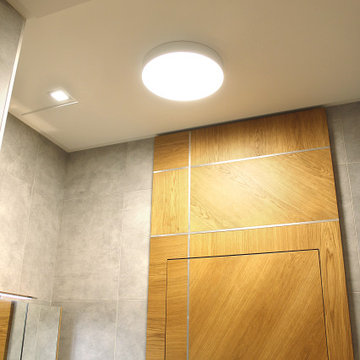
Главный санузел совмещает в себе основные цвета и текстуры квартиры: мягкий серый и медовый, текстурный дуб. Фронтальная стена в душевой решена в фактурной шестиугольной плитке и подсвечена спрятанной в потолочной нише подсветкой.
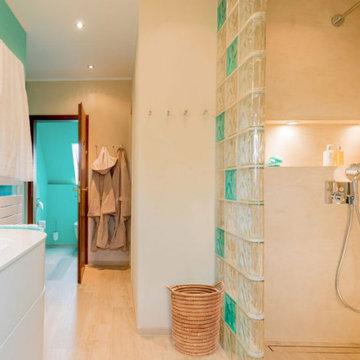
Das Ergebnis: Ein Mediterranes Wohlfühl-Bad in kräftigen Farben perfekt abgestimmt auf das Älterwerden.
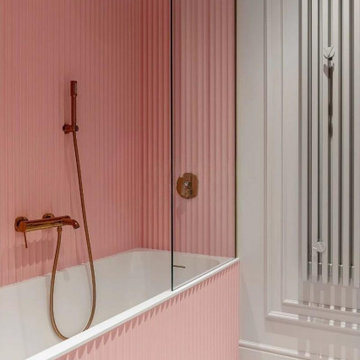
Оригинальная ванная комната, оформленная с помощью розовых панелей из акрила выполненных на заказ, лепнины и окраски.
Декор и фурнитура выполнены под золото, а мебель покрашена в белый цвет.
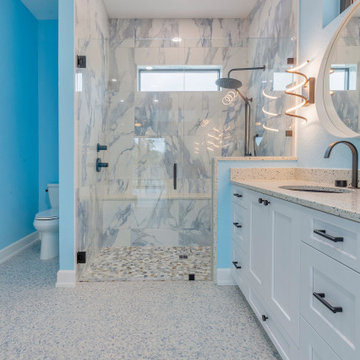
Welcome to our exclusive project featuring a stunning array of modern design elements and luxurious amenities. Step into sophistication with our concrete chip flooring, complemented by sleek granite countertops and flat cabinets, creating an ambiance of contemporary elegance.
Experience indulgence in every detail with our carefully selected bathroom mirrors, accented by the soft glow of luxury wall lamps and ceiling lights. Our Bath & Shower Tap Sets offer both functionality and style, while the shower area is designed for ultimate relaxation.
Embrace openness and light with our Glass, Mirrors & Shower Doors, seamlessly integrating indoor and outdoor spaces. Enjoy serene moments by the glass window, or unwind in the luxurious bath tub.
Our attention to detail extends to every corner, from the meticulously chosen toilet and sink fixtures to the personalized touches that make this space uniquely yours.
Located in the vibrant community of Clearwater, Fl., our project exemplifies the pinnacle of modern living. With our expertise in General Contracting and Custom Homes, we ensure that every aspect of your home reflects your vision and lifestyle.
Whether you're considering Home Additions or exploring Interior Ideas, our team is dedicated to bringing your dreams to life. Welcome to a new era of luxury living in Tampa, where Remodeling Ideas meet the essence of a Modern House.
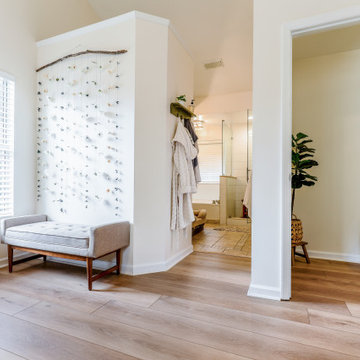
Inspired by sandy shorelines on the California coast, this beachy blonde vinyl floor brings just the right amount of variation to each room. With the Modin Collection, we have raised the bar on luxury vinyl plank. The result is a new standard in resilient flooring. Modin offers true embossed in register texture, a low sheen level, a rigid SPC core, an industry-leading wear layer, and so much more.
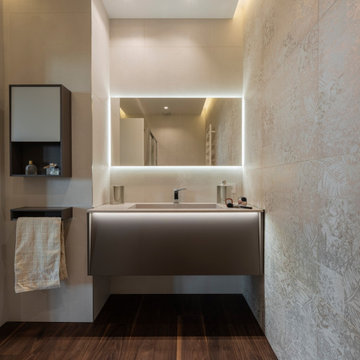
Bagno cieco di servizio. In questo bagno con doccia abbiamo utilizzato un rivestimenti alle pareti di Decoratori Bassanesi, un mobile di Mobilcrab e nuovamente il parquet in noce americano a terra. Un occhio attento è stato dato all'illuminazione.
Foto di SImome Marulli
Bathroom with a Built-In Sink and a Drop Ceiling Ideas and Designs
13
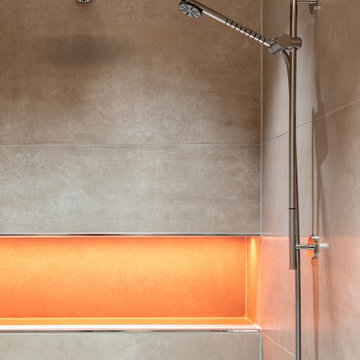
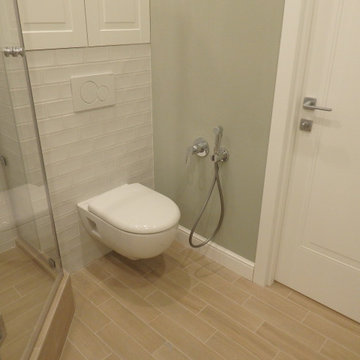
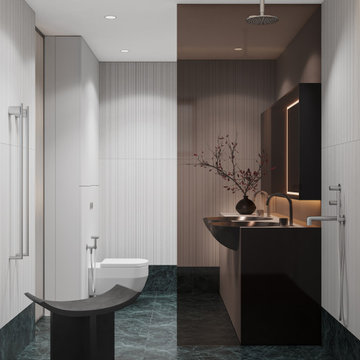
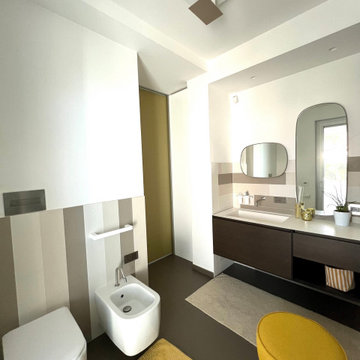
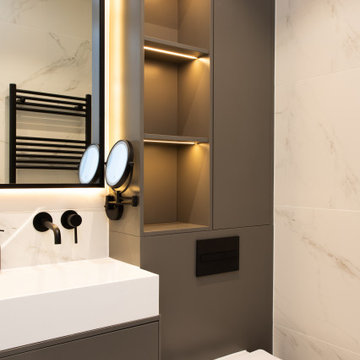
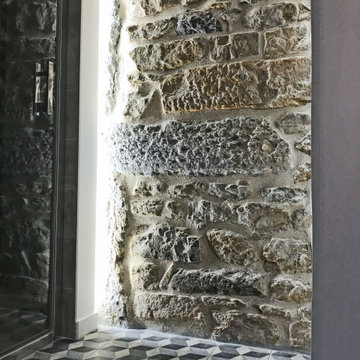
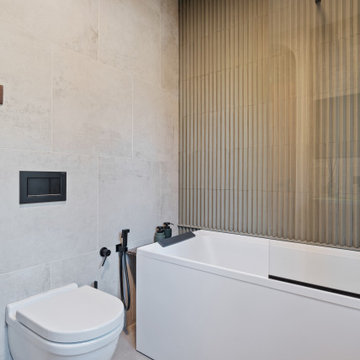
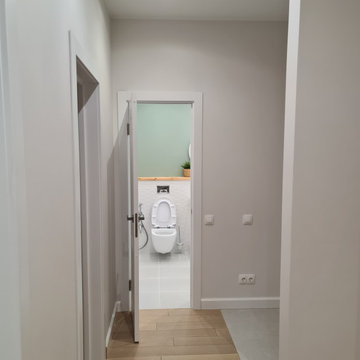

 Shelves and shelving units, like ladder shelves, will give you extra space without taking up too much floor space. Also look for wire, wicker or fabric baskets, large and small, to store items under or next to the sink, or even on the wall.
Shelves and shelving units, like ladder shelves, will give you extra space without taking up too much floor space. Also look for wire, wicker or fabric baskets, large and small, to store items under or next to the sink, or even on the wall.  The sink, the mirror, shower and/or bath are the places where you might want the clearest and strongest light. You can use these if you want it to be bright and clear. Otherwise, you might want to look at some soft, ambient lighting in the form of chandeliers, short pendants or wall lamps. You could use accent lighting around your bath in the form to create a tranquil, spa feel, as well.
The sink, the mirror, shower and/or bath are the places where you might want the clearest and strongest light. You can use these if you want it to be bright and clear. Otherwise, you might want to look at some soft, ambient lighting in the form of chandeliers, short pendants or wall lamps. You could use accent lighting around your bath in the form to create a tranquil, spa feel, as well. 