Bathroom with a Built-in Shower and Terrazzo Flooring Ideas and Designs
Refine by:
Budget
Sort by:Popular Today
121 - 140 of 308 photos
Item 1 of 3
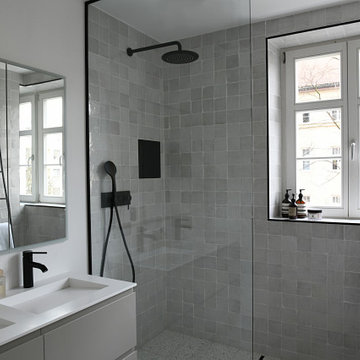
Die hellen, warme Töne mit schwarzen Akzenten geben dem neuen Bad einen warmen und modernen Charakter. Der helle Terazzoboden verleiht dem Bad eine zeitlose Note und wir durch die schwarzen Armaturen von Gessi zu einem echten Highlight. Der eingebaute Spiegelschrank ermöglicht der 4-köpfigen Familie Raum für Ordnung.
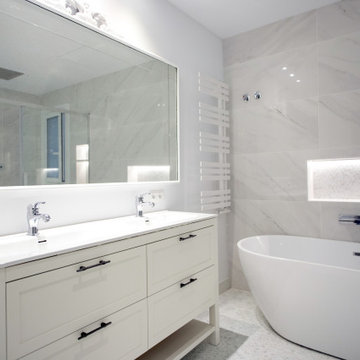
La nueva imagen del cuarto de baño se presenta muy fresca y luminosa. Las paredes están alicatadas con azulejos blancos. También se instaló un lavabo con mueble de almacenaje.
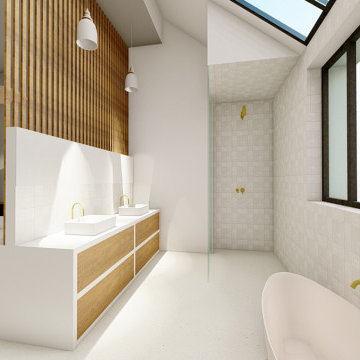
Cet appartement lyonnais de 120 m2 se situe au cœur de Lyon, sous les toits d’un immeuble bourgeois. C’est un logement de type 4, que nous avons repensé en grande partie, tant dans les agencements que les volumes. En effet, les espaces ont été décloisonnés afin d’obtenir de beaux volumes lumineux et de redonner un vrai sens fonctionnel au logement.

Twin Peaks House is a vibrant extension to a grand Edwardian homestead in Kensington.
Originally built in 1913 for a wealthy family of butchers, when the surrounding landscape was pasture from horizon to horizon, the homestead endured as its acreage was carved up and subdivided into smaller terrace allotments. Our clients discovered the property decades ago during long walks around their neighbourhood, promising themselves that they would buy it should the opportunity ever arise.
Many years later the opportunity did arise, and our clients made the leap. Not long after, they commissioned us to update the home for their family of five. They asked us to replace the pokey rear end of the house, shabbily renovated in the 1980s, with a generous extension that matched the scale of the original home and its voluminous garden.
Our design intervention extends the massing of the original gable-roofed house towards the back garden, accommodating kids’ bedrooms, living areas downstairs and main bedroom suite tucked away upstairs gabled volume to the east earns the project its name, duplicating the main roof pitch at a smaller scale and housing dining, kitchen, laundry and informal entry. This arrangement of rooms supports our clients’ busy lifestyles with zones of communal and individual living, places to be together and places to be alone.
The living area pivots around the kitchen island, positioned carefully to entice our clients' energetic teenaged boys with the aroma of cooking. A sculpted deck runs the length of the garden elevation, facing swimming pool, borrowed landscape and the sun. A first-floor hideout attached to the main bedroom floats above, vertical screening providing prospect and refuge. Neither quite indoors nor out, these spaces act as threshold between both, protected from the rain and flexibly dimensioned for either entertaining or retreat.
Galvanised steel continuously wraps the exterior of the extension, distilling the decorative heritage of the original’s walls, roofs and gables into two cohesive volumes. The masculinity in this form-making is balanced by a light-filled, feminine interior. Its material palette of pale timbers and pastel shades are set against a textured white backdrop, with 2400mm high datum adding a human scale to the raked ceilings. Celebrating the tension between these design moves is a dramatic, top-lit 7m high void that slices through the centre of the house. Another type of threshold, the void bridges the old and the new, the private and the public, the formal and the informal. It acts as a clear spatial marker for each of these transitions and a living relic of the home’s long history.
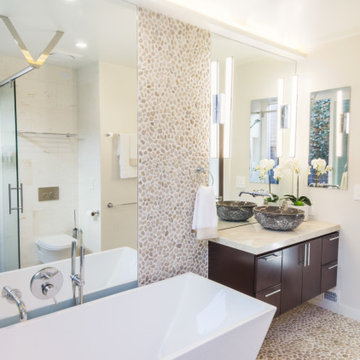
Huntington Beach bathroom. This client wanted a bright bathroom with amazing lighting and a indoor outdoor shower feeling. Sliding doors was installed in the bathroom so the client can feel the beach breeze while showering. Pebble rocks was installed on the walls to give the bathroom a spa experience.
JL Interiors is a LA-based creative/diverse firm that specializes in residential interiors. JL Interiors empowers homeowners to design their dream home that they can be proud of! The design isn’t just about making things beautiful; it’s also about making things work beautifully. Contact us for a free consultation Hello@JLinteriors.design _ 310.390.6849_ www.JLinteriors.design
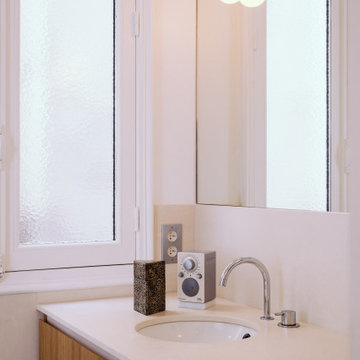
Réalisation d'une salle de bain sur mesure en terrazzo composé d'une douche à l'italienne avec robinetterie encastré et ciel de douche, meuble double vasques sur mesure porte en chêne, plan de travail en terrazzo et vasques émaillées encastrées, miroir et applique sur le miroir.
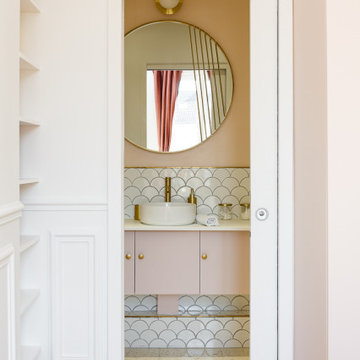
Le défi de la rénovation de ce petit deux pièces était de créer un appartement fonctionnel, en ayant l’illusion d’avoir poussé les murs ! La salle de bain a été déplacée dans la grande chambre pour libérer de l’espace dans l’entrée et créer de nouveaux rangements. Nous avons supprimé la cloison entre l’entrée et le séjour pour apporter une impression de grandeur et ouvrir l’espace. D’autres rangements astucieux ont pris place dans la cuisine et la chambre.
Le fil conducteur de cette rénovation est l’association des tons jaune doré et rose. On les retrouve notamment dans la décoration du séjour et dans le choix des matériaux des autres pièces. Un papier peint aux reflets dorés avec un dressing sur mesure rose pastel dans la chambre et dans la salle de bain, la robinetterie en laiton brossé est associée avec un meuble vasque rose poudré et un carrelage en écailles.
Un résultat féminin et féérique qu’on adore !
Bathroom with a Built-in Shower and Terrazzo Flooring Ideas and Designs
7
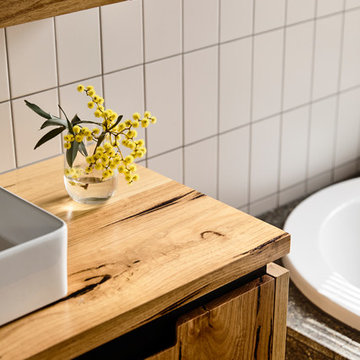
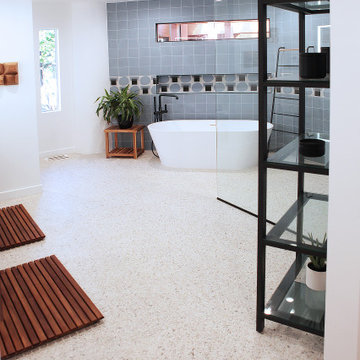
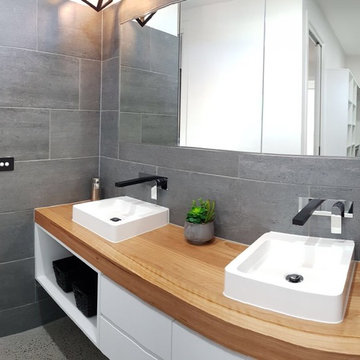
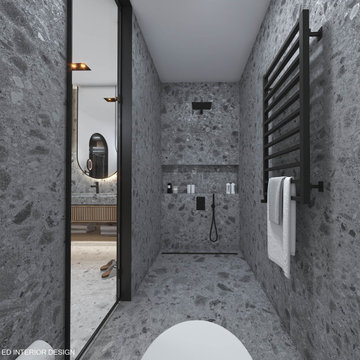
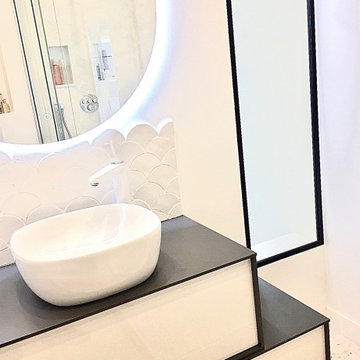
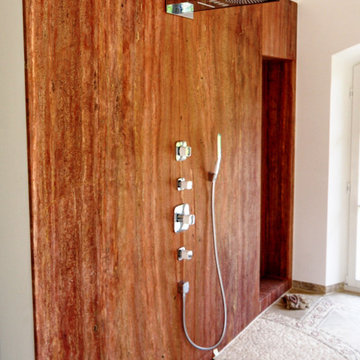
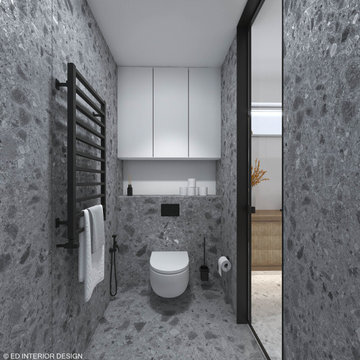
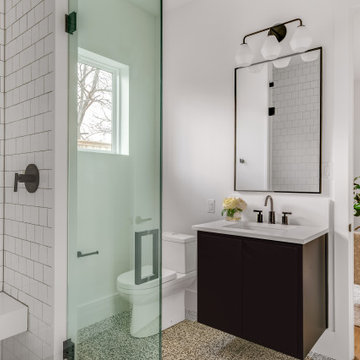
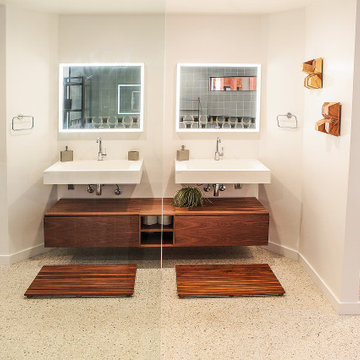
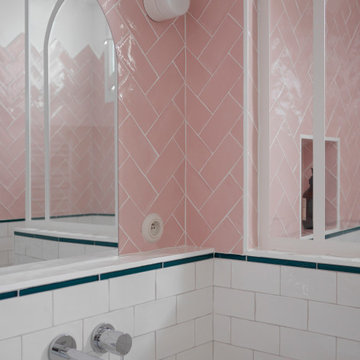
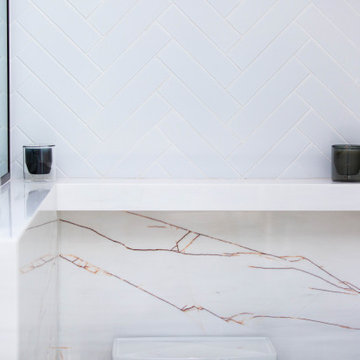
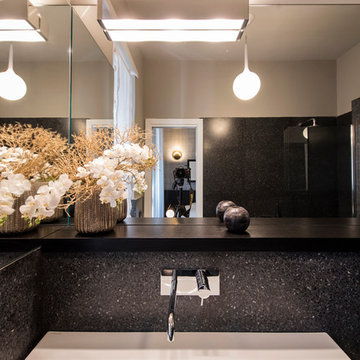
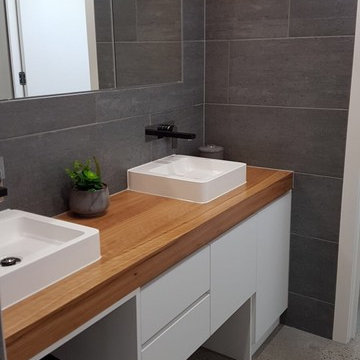

 Shelves and shelving units, like ladder shelves, will give you extra space without taking up too much floor space. Also look for wire, wicker or fabric baskets, large and small, to store items under or next to the sink, or even on the wall.
Shelves and shelving units, like ladder shelves, will give you extra space without taking up too much floor space. Also look for wire, wicker or fabric baskets, large and small, to store items under or next to the sink, or even on the wall.  The sink, the mirror, shower and/or bath are the places where you might want the clearest and strongest light. You can use these if you want it to be bright and clear. Otherwise, you might want to look at some soft, ambient lighting in the form of chandeliers, short pendants or wall lamps. You could use accent lighting around your bath in the form to create a tranquil, spa feel, as well.
The sink, the mirror, shower and/or bath are the places where you might want the clearest and strongest light. You can use these if you want it to be bright and clear. Otherwise, you might want to look at some soft, ambient lighting in the form of chandeliers, short pendants or wall lamps. You could use accent lighting around your bath in the form to create a tranquil, spa feel, as well. 