Bathroom with a Built-in Shower and Pebble Tiles Ideas and Designs
Refine by:
Budget
Sort by:Popular Today
61 - 80 of 254 photos
Item 1 of 3
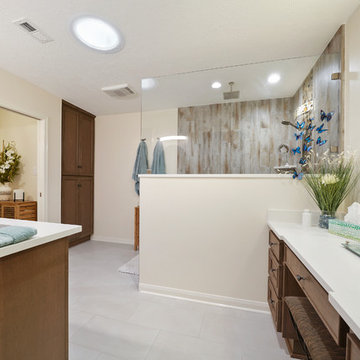
The client desired demo entire master bath including existing sunken shower. The client went back in with NEW - Zero barrier shower, Cabinets, Tops, Sinks, Plumbing, Flooring, Paint, Accessories and Aun tunnel.
LUXART Plumbing
Bath Floor Valencia
Shower Accent Rivera Pebble Flat Mosaic
Shower Walls TREYBORNE
Vanity Top, Pony, Back Splash - 3cm Square Edge 4" MSI Snow White Quartz
JSG Oceana Sink Under Mount Oasis Rectangle Crystal
Fixed Partition Panel W/ ENDURO Shield
14” Velux Sun Tunnel W/ Solar Night Light
Custom Stained Cabinets W/ Soft Close Doors & Drawers
After Photos Emomedia
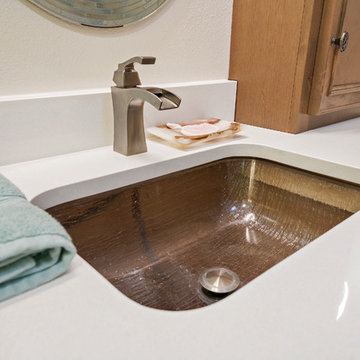
The client desired demo entire master bath including existing sunken shower. The client went back in with NEW - Zero barrier shower, Cabinets, Tops, Sinks, Plumbing, Flooring, Paint, Accessories and Aun tunnel.
LUXART Plumbing
Bath Floor Valencia
Shower Accent Rivera Pebble Flat Mosaic
Shower Walls TREYBORNE
Vanity Top, Pony, Back Splash - 3cm Square Edge 4" MSI Snow White Quartz
JSG Oceana Sink Under Mount Oasis Rectangle Crystal
Fixed Partition Panel W/ ENDURO Shield
14” Velux Sun Tunnel W/ Solar Night Light
Custom Stained Cabinets W/ Soft Close Doors & Drawers
After Photos Emomedia
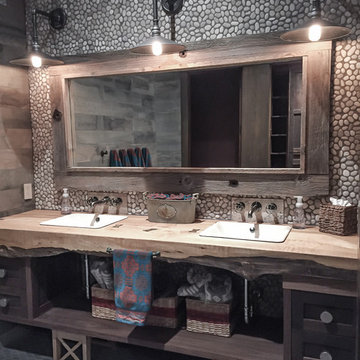
Special attention was given to a custom, live edge wood vanity counter with a unique waterfall front for this kids bathroom. One slab of maple would not work for the depth required and so two slabs were creatively seamed together featuring hand cut slate butterfly joinery. The front edge was left “live” and waxed to highlight the natural wood character. Design by Rochelle Lynne Design, Cochrane, Alberta, Canada
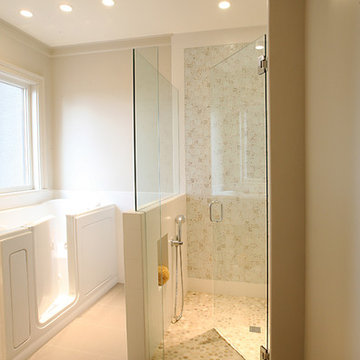
Master bathroom with a walk-in tub and curbless shower. The shower is generous and open to the light yet allows for privacy and independence.
Margaret Speth Photography
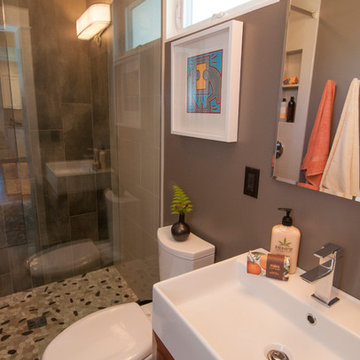
Small details in this compact bathroom make all the difference! Photography: Dawn Fast AKBD, R4 construction
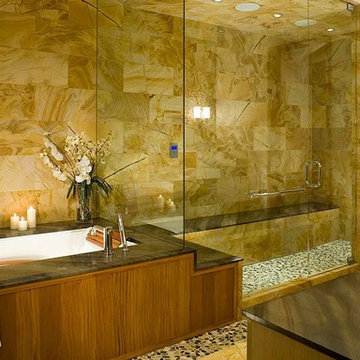
Spa Bathroom equipped with jacuzzi soaking tub and aromatherapy steam shower.
Interior Designer: Chris Powell
Builder: John Wilke
Photography: David O. Marlow
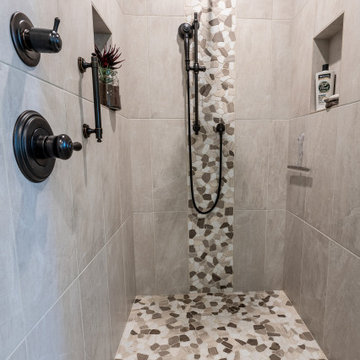
Client needed the bathroom to be more functional and bright. I change the location of the toilet and moved the shower where the toilet was, used stone for shower floor and added niches for shower storage. The mirror helps reflect light from the window while at the same time offer lots of storage since it's a big medicine cabinet. The beige gray color gives a warm feeling while updating the space.
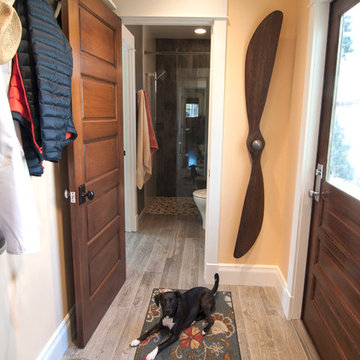
Shower-off and clean-up in this compact bathroom remodel, right off of the mudroom! Photography: Dawn Fast AKBD, R4 Construction
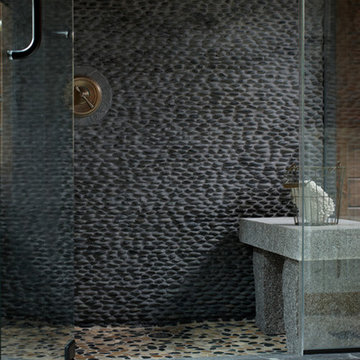
Guest bath in new addition. Stones for cabinet pulls, vertical rock for shower, horizontal planks for walls and ceiling creates warmth and a dressed up camp feel.
Bathroom with a Built-in Shower and Pebble Tiles Ideas and Designs
4
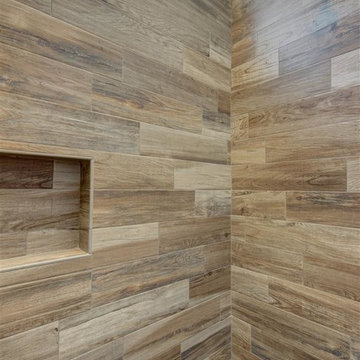
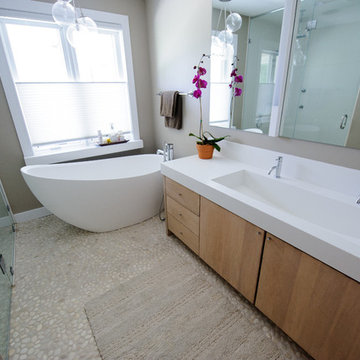
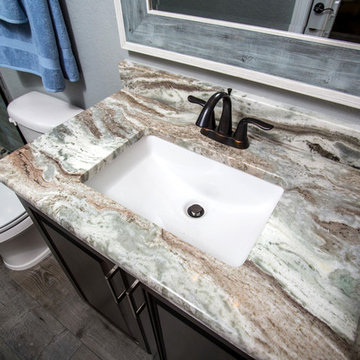
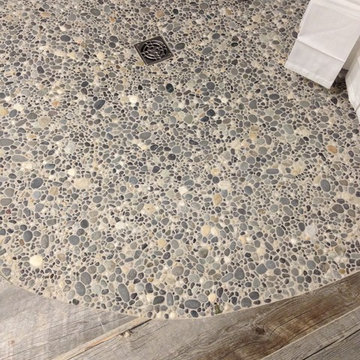
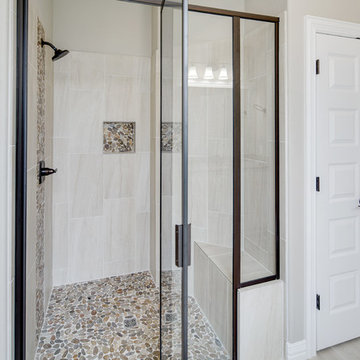
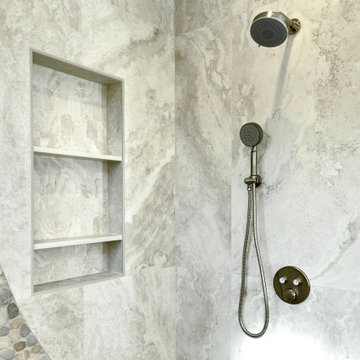
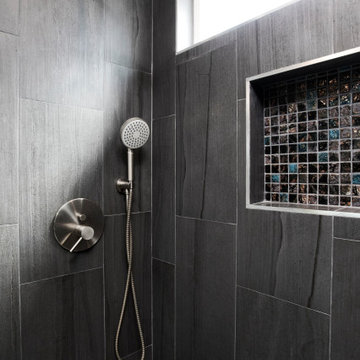
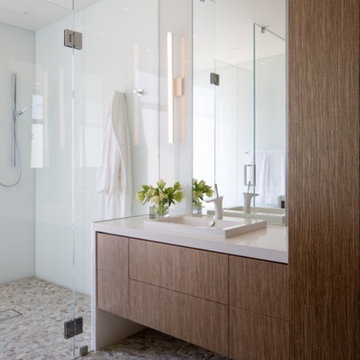
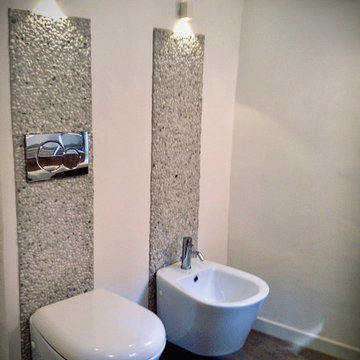
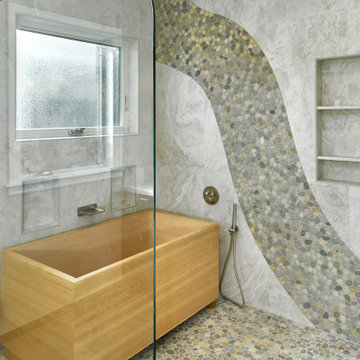
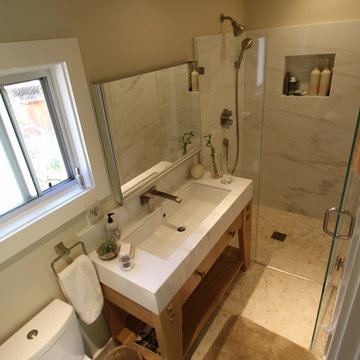

 Shelves and shelving units, like ladder shelves, will give you extra space without taking up too much floor space. Also look for wire, wicker or fabric baskets, large and small, to store items under or next to the sink, or even on the wall.
Shelves and shelving units, like ladder shelves, will give you extra space without taking up too much floor space. Also look for wire, wicker or fabric baskets, large and small, to store items under or next to the sink, or even on the wall.  The sink, the mirror, shower and/or bath are the places where you might want the clearest and strongest light. You can use these if you want it to be bright and clear. Otherwise, you might want to look at some soft, ambient lighting in the form of chandeliers, short pendants or wall lamps. You could use accent lighting around your bath in the form to create a tranquil, spa feel, as well.
The sink, the mirror, shower and/or bath are the places where you might want the clearest and strongest light. You can use these if you want it to be bright and clear. Otherwise, you might want to look at some soft, ambient lighting in the form of chandeliers, short pendants or wall lamps. You could use accent lighting around your bath in the form to create a tranquil, spa feel, as well. 