Bathroom with a Built-in Shower and Multi-coloured Floors Ideas and Designs
Refine by:
Budget
Sort by:Popular Today
101 - 120 of 2,291 photos
Item 1 of 3
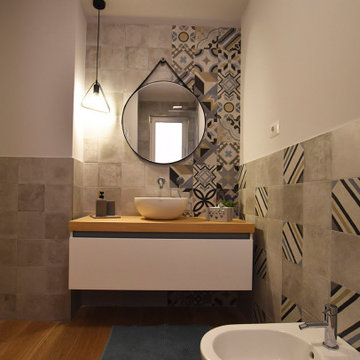
Progetto molto particolare, che ha visto il recupero ed ampliamento del piccolissimo bagno esistente sfruttando l'ampio disimpegno, per ottenere un moderno bagno con tutti i confort: lavabo da appoggio su piano in legno e cassettone bianco, sanitari sospesi, doccia filopavimento. Per i materiali, a terra abbiamo un gres effetto legno che ci consente di arrivare fino all'interno della doccia (con griglia a scomparsa), a parete cementine fino ad un altezza di 1,20 m lato sanitari ed a tutta altezza sulla parete del lavabo e della doccia. Il colore base del rivestimento è grigio perla il tutto impreziosito dal motivo patchwork dietro al lavabo e dal motivo geometrico sulla parete della doccia. Tra i dettagli che caratterizzano il bagno: lo specchio circolare con cinturino in pelle nero dal gusto vintage, la sospensione laterale sempre nera in stile vintage come anche l'applique a soffitto.
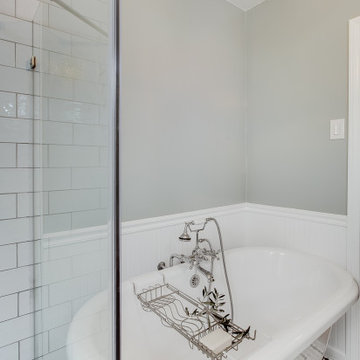
This classic vintage bathroom has it all. Claw-foot tub, mosaic black and white hexagon marble tile, glass shower and custom vanity.
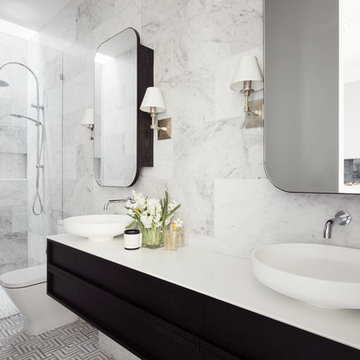
This view beautifully displays the Carrera marble tiles, mosaic floor tiles and lovely slimline vanity.
It also shows the use of the glass fixed shower screen and large walk in shower.
This entire space was built into an existing bedroom so was a complete build.
Amorfo Photography
Jessica Reftel Evans & Martin Reftel
www.amorfo.net
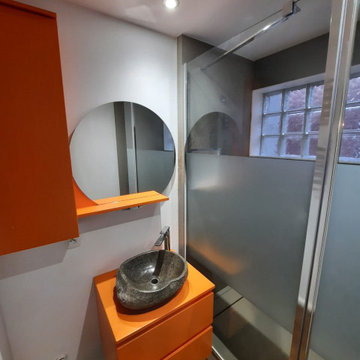
Rénovation d'une salle de bain triste.
Remplacement de la baignoire par une grande douche.
Habillage des murs avec des panneaux de résine imitation ardoise gris claire.
Meubles laqué orange avec vasque en pierre de rivière.
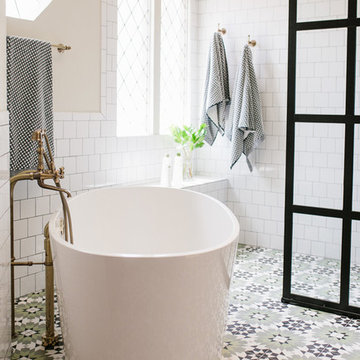
We wanted this bathroom interior to be chic, sophisticated, and unique! Gorgeous Mexican tiled flooring paired with a black-framed French shower stall set the tone for this "globally infused" interior. A large soaking tub, classic white wall tiling, and brass accents create a classic feel whereas the deep blue-green vanity add a pop of color!
Designed by Sara Barney’s BANDD DESIGN, who are based in Austin, Texas and serving throughout Round Rock, Lake Travis, West Lake Hills, and Tarrytown.
For more about BANDD DESIGN, click here: https://bandddesign.com/
To learn more about this project, click here: https://bandddesign.com/westlake-master-bath-remodel/
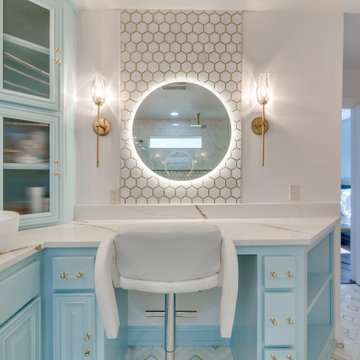
In this addition, Ten Key Home & Kitchen Remodels added significant space to this client's home. The master bathroom design was intended to maximize the glamorous feeling of the space. Our client selected vessel sinks and a baby blue color, combined with a makeup station with a LED light illuminating mirror. The curbless shower provides functional appeal to those aging in place, and the large shower niche provides ample space for everything.
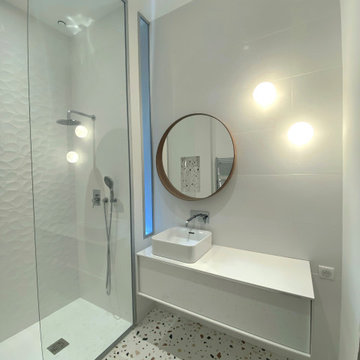
Les carreaux présents sur cette photo au sol et dans la niche sont du Terrazzo.
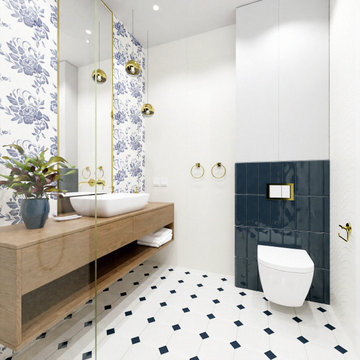
https://www.entropia-design.de
Unterputz-Duscharmatur und Ablaufrinne.
Wandnischenregal mit LED-Beleuchtung.
Cremefarbene Fliesen mit fein gezeichnetem Muster.
Die gleichen Fliesen wurden für den Toilettendeckel und für die Nische neben der Dusche verwendet.

The Granada Hills ADU project was designed from the beginning to be a replacement home for the aging mother and father of this wonderful client.
The goal was to reach the max. allowed ADU size but at the same time to not affect the backyard with a pricey addition and not to build up and block the hillside view of the property.
The final trick was a combination of all 3 options!
We converted an extra-large 3 car garage, added about 300sq. half on the front and half on the back and the biggest trick was incorporating the existing main house guest bedroom and bath into the mix.
Final result was an amazingly large and open 1100+sq 2Br+2Ba with a dedicated laundry/utility room and huge vaulted ceiling open space for the kitchen, living room and dining area.
Since the parents were reaching an age where assistance will be required the entire home was done with ADA requirements in mind, both bathrooms are fully equipped with many helpful grab bars and both showers are curb less so no need to worry about a step.
It’s hard to notice by the photos by the roof is a hip roof, this means exposed beams, king post and huge rafter beams that were covered with real oak wood and stained to create a contrasting effect to the lighter and brighter wood floor and color scheme.
Systems wise we have a brand new electrical 3.5-ton AC unit, a 400 AMP new main panel with 2 new sub panels and of course my favorite an 80amp electrical tankless water heater and recirculation pump.
Bathroom with a Built-in Shower and Multi-coloured Floors Ideas and Designs
6
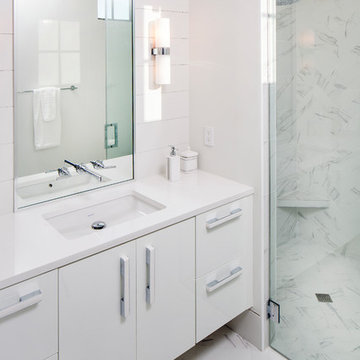

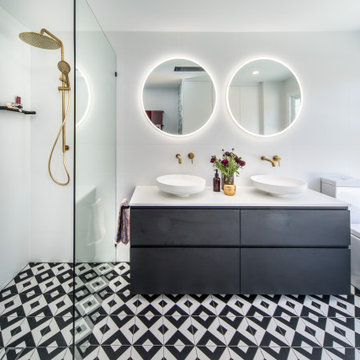
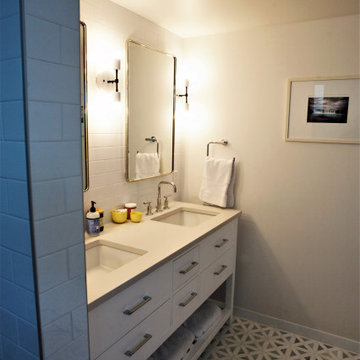
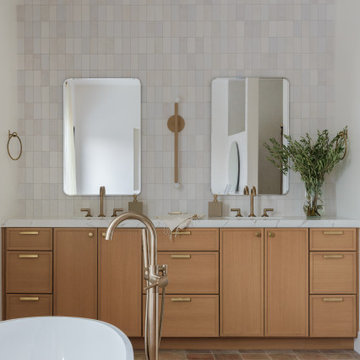
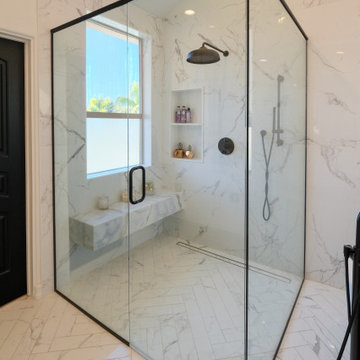
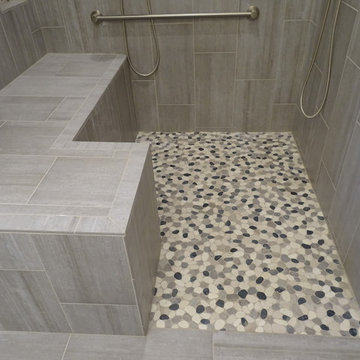
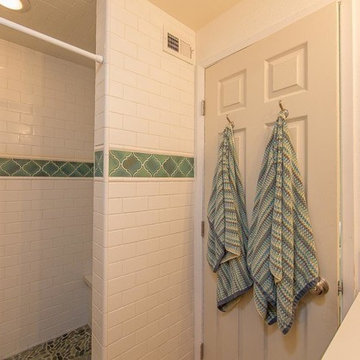
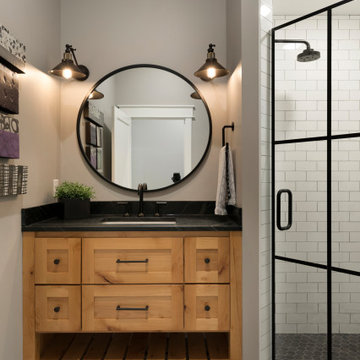
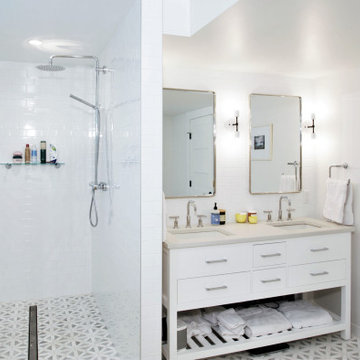
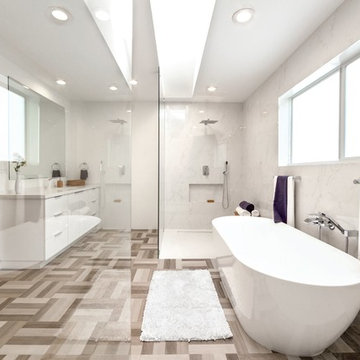

 Shelves and shelving units, like ladder shelves, will give you extra space without taking up too much floor space. Also look for wire, wicker or fabric baskets, large and small, to store items under or next to the sink, or even on the wall.
Shelves and shelving units, like ladder shelves, will give you extra space without taking up too much floor space. Also look for wire, wicker or fabric baskets, large and small, to store items under or next to the sink, or even on the wall.  The sink, the mirror, shower and/or bath are the places where you might want the clearest and strongest light. You can use these if you want it to be bright and clear. Otherwise, you might want to look at some soft, ambient lighting in the form of chandeliers, short pendants or wall lamps. You could use accent lighting around your bath in the form to create a tranquil, spa feel, as well.
The sink, the mirror, shower and/or bath are the places where you might want the clearest and strongest light. You can use these if you want it to be bright and clear. Otherwise, you might want to look at some soft, ambient lighting in the form of chandeliers, short pendants or wall lamps. You could use accent lighting around your bath in the form to create a tranquil, spa feel, as well. 