Bathroom with a Built-in Bath and Solid Surface Worktops Ideas and Designs
Refine by:
Budget
Sort by:Popular Today
121 - 140 of 5,585 photos
Item 1 of 3
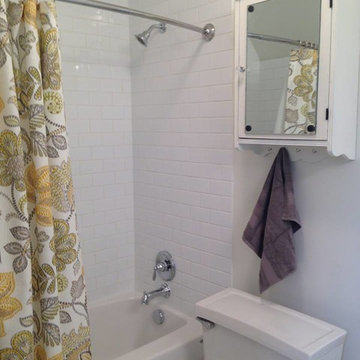
This bathroom is in a grand old Tudor house from 1929 and was originally the Maid's bath. 70 years later this old girl was given a much needed face lift!
As much as I love a footed tub, it just isn't practical for the modern use of a shower so it had to go (don't worry I found it a good home!). We removed the old lathe and plaster walls and discovered space behind the eaves that allowed the space to open up, install new venting, much needed insulation, and center a generous vanity that provided storage and a great work surface. Plus we were able to create a niche for additional storage! We upgraded/added new lighting, tile (including the shampoo niche), and plumbing fixtures. The best change was the fresh, bright palette that allowed this space to shine. This old girl is smiling now!
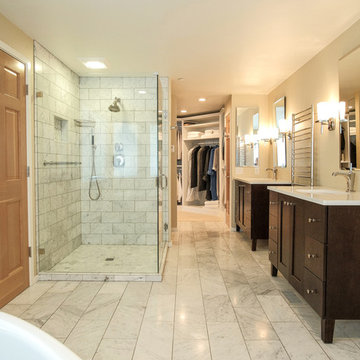
This master suite bathroom remodel includes a large walk-in closet, marble flooring and shower tile, free-standing deep soak tub, His & Hers vanities, heated towel rack, and sconce lighting.
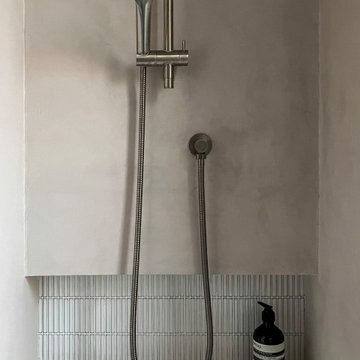
Maximizing the potential of a compact space, the design seamlessly incorporates all essential elements without sacrificing style. The use of micro cement on every wall, complemented by distinctive kit-kat tiles, introduces a wealth of textures, transforming the room into a functional yet visually dynamic wet room. The brushed nickel fixtures provide a striking contrast to the predominantly light and neutral color palette, adding an extra layer of sophistication.

Refresh of an existing kid's bathroom. The client wanted a space that would be welcoming for guests but also a space that was easy to maintain for her kid's primary bathroom.
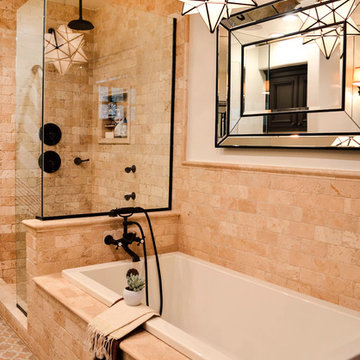
There are plenty of bathing options in this lavatory. Whether my clients take advantage of the rectangular soaking tub with wall-mount exposed tub fill and handheld shower set, the rainfall or wall mounted showerhead, or two body sprays, their experience will be enjoyable.
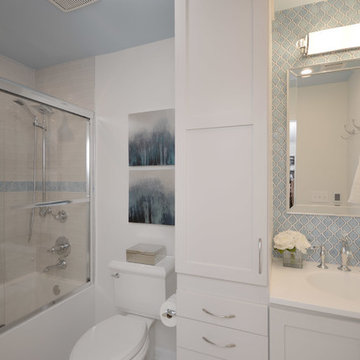
Dark and lacking functionality, this hard working hall bathroom in Great Falls, VA had to accommodate the needs of both a teenage boy and girl. Custom cabinetry, new flooring with underlayment heat, all new bathroom fixtures and additional lighting make this a bright and practical space. Exquisite blue arabesque tiles, crystal adornments on the lighting and faucets help bring this utilitarian space to an elegant room. Designed by Laura Hildebrandt of Interiors By LH, LLC. Construction by Superior Remodeling, Inc. Cabinetry by Harrell's Professional Cabinetry. Photography by Boutique Social. DC.
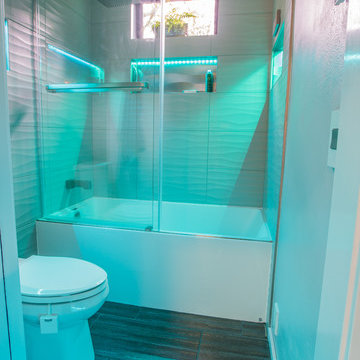
Modern Small spaced bathroom with 3D wave tile. deep acrylic tub with glass sliding doors. A MoenU digital shower system was added and the hot/cold handle was removed giving a cleaner look. Three large niche inserts were added to the walls with multi-colored LED lighting. New floor tile was added along with radiant floor heat throughout. LED lighted mirrors with 3D tile as a backsplash above the undermount Kohler sinks, waterfall and waterfall style faucet. Dekton countertops were added on top of white Bellmont frameless cabinets giving this small-spaced bathroom a complete modern new look.
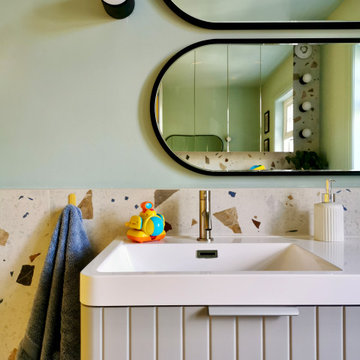
Kids bathrooms and curves.
Toddlers, wet tiles and corners don't mix, so I found ways to add as many soft curves as I could in this kiddies bathroom. The round ended bath was tiled in with fun kit-kat tiles, which echoes the rounded edges of the double vanity unit. Those large format, terrazzo effect porcelain tiles disguise a multitude of sins too.
A lot of clients ask for wall mounted taps for family bathrooms, well let’s face it, they look real nice. But I don’t think they’re particularly family friendly. The levers are higher and harder for small hands to reach and water from dripping fingers can splosh down the wall and onto the top of the vanity, making a right ole mess. Some of you might disagree, but this is what i’ve experienced and I don't rate. So for this bathroom, I went with a pretty bombproof all in one, moulded double sink with no nooks and crannies for water and grime to find their way to.
The double drawers house all of the bits and bobs needed by the sink and by keeping the floor space clear, there’s plenty of room for bath time toys baskets.
The brief: can you design a bathroom suitable for two boys (1 and 4)? So I did. It was fun!
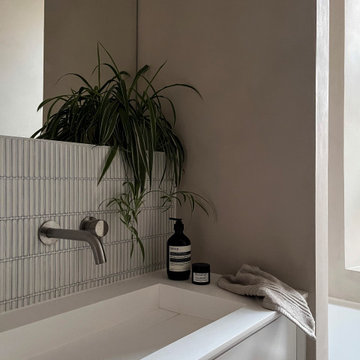
Maximizing the potential of a compact space, the design seamlessly incorporates all essential elements without sacrificing style. The use of micro cement on every wall, complemented by distinctive kit-kat tiles, introduces a wealth of textures, transforming the room into a functional yet visually dynamic wet room. The brushed nickel fixtures provide a striking contrast to the predominantly light and neutral color palette, adding an extra layer of sophistication.
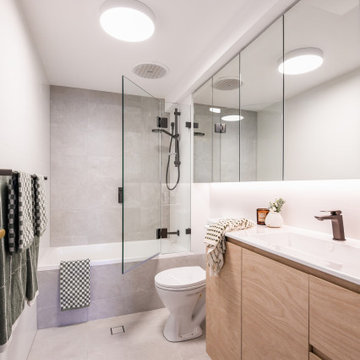
A clean and fresh modern family bathroom that maximises storage opportunities
Bathroom with a Built-in Bath and Solid Surface Worktops Ideas and Designs
7
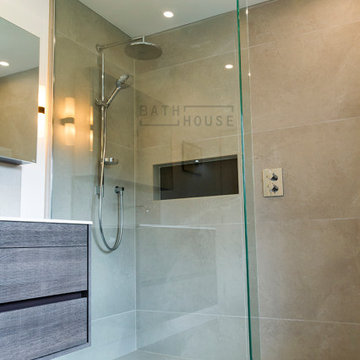
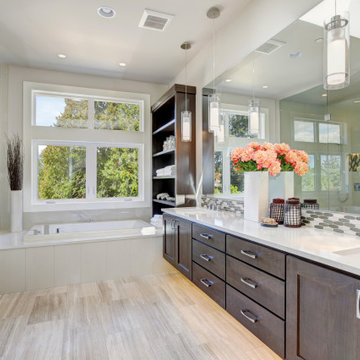
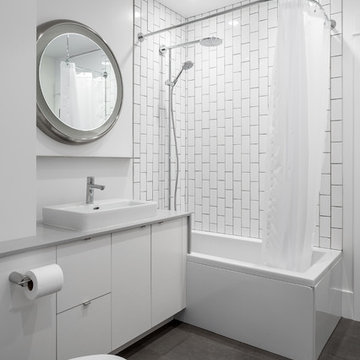
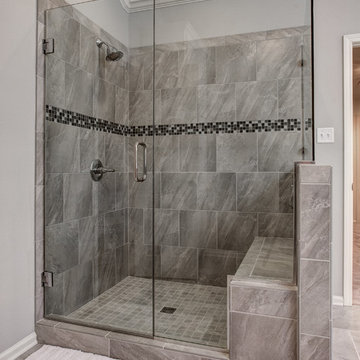
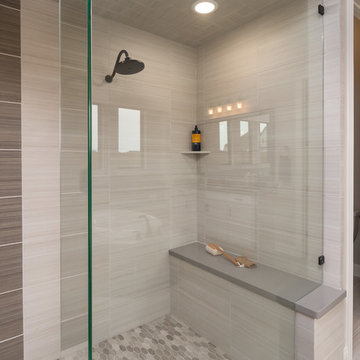
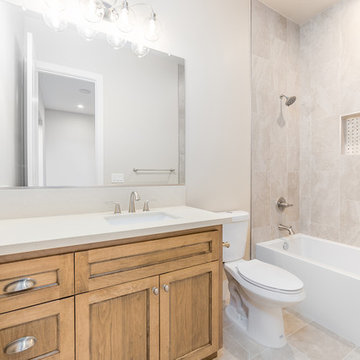
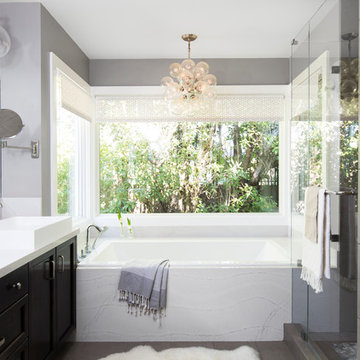
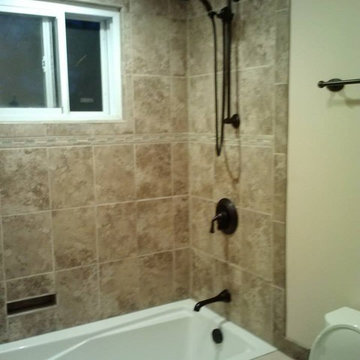
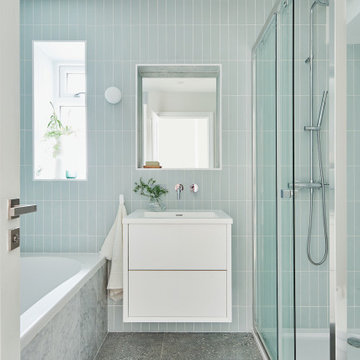
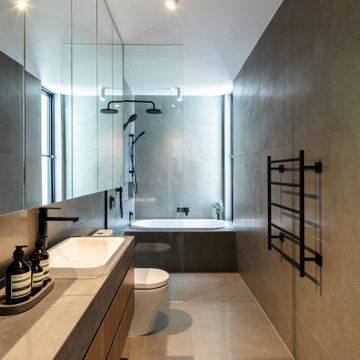

 Shelves and shelving units, like ladder shelves, will give you extra space without taking up too much floor space. Also look for wire, wicker or fabric baskets, large and small, to store items under or next to the sink, or even on the wall.
Shelves and shelving units, like ladder shelves, will give you extra space without taking up too much floor space. Also look for wire, wicker or fabric baskets, large and small, to store items under or next to the sink, or even on the wall.  The sink, the mirror, shower and/or bath are the places where you might want the clearest and strongest light. You can use these if you want it to be bright and clear. Otherwise, you might want to look at some soft, ambient lighting in the form of chandeliers, short pendants or wall lamps. You could use accent lighting around your bath in the form to create a tranquil, spa feel, as well.
The sink, the mirror, shower and/or bath are the places where you might want the clearest and strongest light. You can use these if you want it to be bright and clear. Otherwise, you might want to look at some soft, ambient lighting in the form of chandeliers, short pendants or wall lamps. You could use accent lighting around your bath in the form to create a tranquil, spa feel, as well. 