Bathroom with a Built-in Bath and Glass Worktops Ideas and Designs
Refine by:
Budget
Sort by:Popular Today
141 - 160 of 590 photos
Item 1 of 3
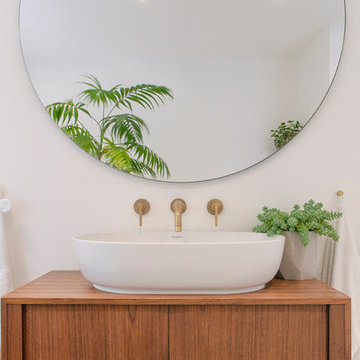
A baby was on the way and time was of the essence when the clients, a young family, approached us to re-imagine the interior of their three storey Victorian townhouse. Within a full redecoration, we focussed the budget on the key spaces of the kitchen, family bathroom and master bedroom (sleep is precious, after all) with entertaining and relaxed family living in mind.
The new interventions are designed to work in harmony with the building’s period features and the clients’ collections of objects, furniture and artworks. A palette of warm whites, punctuated with whitewashed timber and the occasional pastel hue makes a calming backdrop to family life.
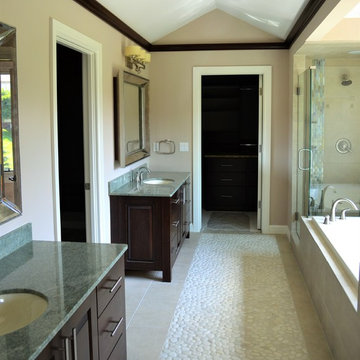
Based on extensive interviews with our clients, our challenges were to create an environment that was an artistic mix of traditional and clean lines. They wanted it
dramatic and sophisticated. They also wanted each piece to be special and unique, as well as artsy. Because our clients were young and have an active son, they wanted their home to be comfortable and practical, as well as beautiful. The clients wanted a sophisticated and up-to-date look. They loved brown, turquoise and orange. The other challenge we faced, was to give each room its own identity while maintaining a consistent flow throughout the home. Each space shared a similar color palette and uniqueness, while the furnishings, draperies, and accessories provided individuality to each room.
We incorporated comfortable and stylish furniture with artistic accents in pillows, throws, artwork and accessories. Each piece was selected to not only be unique, but to create a beautiful and sophisticated environment. We hunted the markets for all the perfect accessories and artwork that are the jewelry in this artistic living area.
Some of the selections included clean moldings, walnut floors and a backsplash with mosaic glass tile. In the living room we went with a cleaner look, but used some traditional accents such as the embroidered casement fabric and the paisley fabric on the chair and pillows. A traditional bow front chest with a crackled turquoise lacquer was used in the foyer.
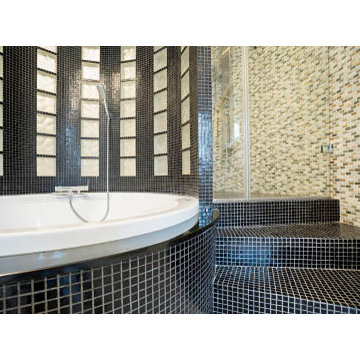
Luxury central bathtub in family bathroom cocooned by a black mosaic tile and glass brick wall section and steps leading up to the shower.
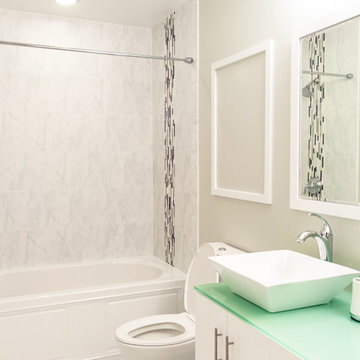
The Huang family wanted a change for a more modern look in their guest bathroom while still appealing the overall theme of clean lines blended with traditional tones in the rest of their home. Custom framed mirrors and a floating vanity with glass counter and vessel sinks added a unique style. Porcelain tile with marble tones and a glass and stone mosaic accent helped tie in the bathrooms colors and texture with the rest of the spaces in the home.
http://www.lepaverphotography.com/
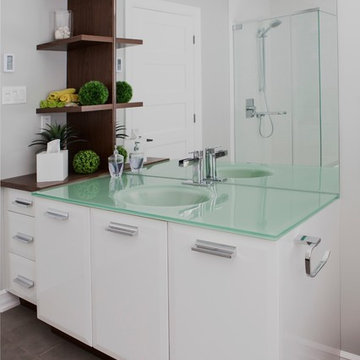
Chic, warm and inviting, this shaker kitchen design offers an "L" shaped layout with a majestic central island. Mouldings, decorative hood and ornamental legs at the island are a few things that make this kitchen more classic. One can immediately see that the kitchen has a lot of storage and lots of work surfaces for food preparation. The central island offers an ergonomic and generous work surface, as well as considerable storage room located inside the cabinets. The range of neutral and warm colors gives a lot of character to the space and makes it very chic. The contrast created by the chocolate brown floor, black countertops and white kitchen cabinets is definitely what makes this kitchen spectacular. In the living room you can see a continuation with the cabinets that repeat the same mouldings and color found in the kitchen. It is a great open-plan space that is harmonious in its fluidity. Finally, the wall unit in the living room area emphasizes the focus on the fireplace, focal and rallying point through a regular and symmetrical composition. The whole unit seems lighter and less bulky thanks to the open niches that create a lengthening and more vertical effect.
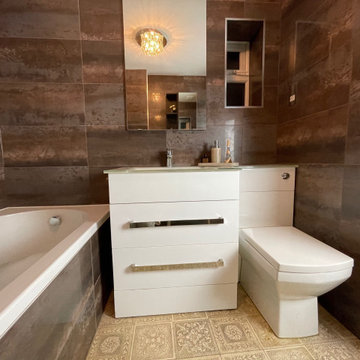
Newly constructed modern bathroom with Porcelain Tiles throughout with a complementing moroccan floor tile,
Hansgrohe Wall & sink taps. A beautiful vanity unit with a glass one piece sink and top. IP rated chandelier with a automatic light switch and a Warm Up underfloor heating System installed.
Bathroom with a Built-in Bath and Glass Worktops Ideas and Designs
8
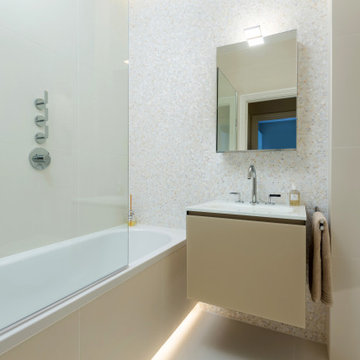
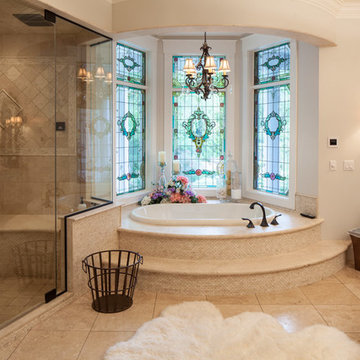
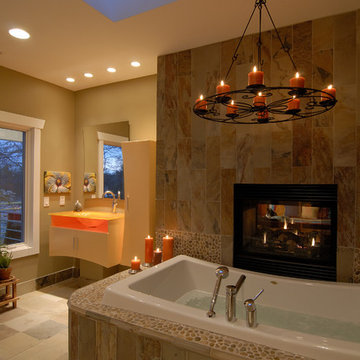
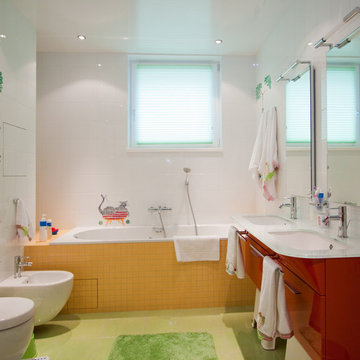
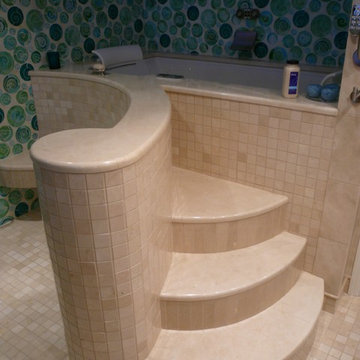
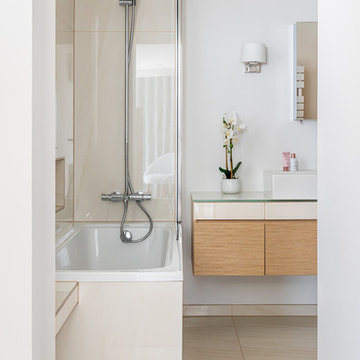
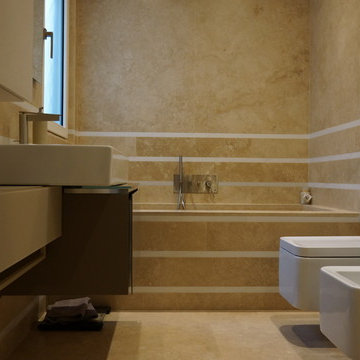
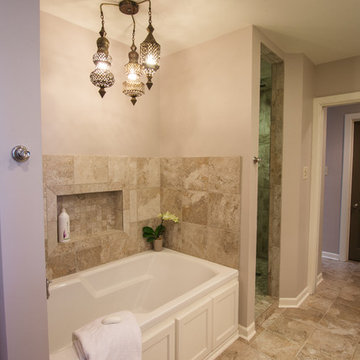
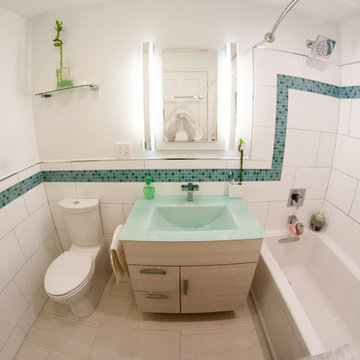
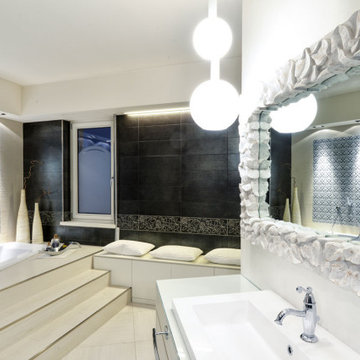
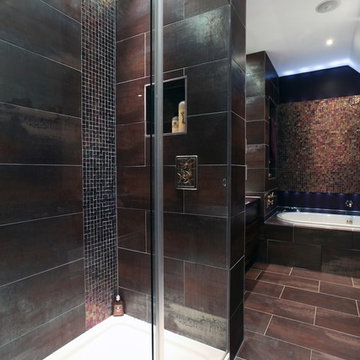
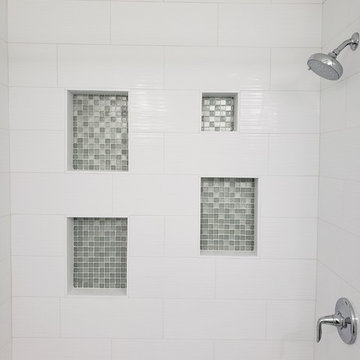
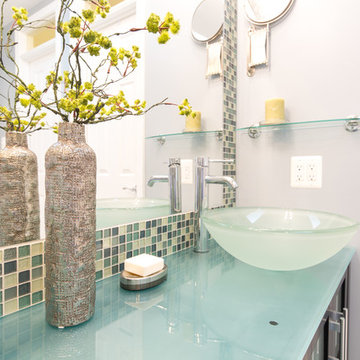
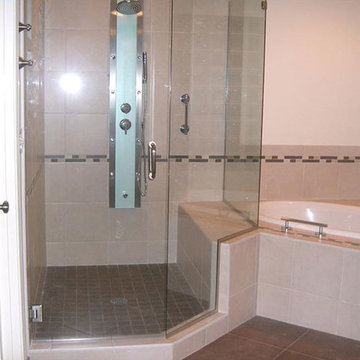

 Shelves and shelving units, like ladder shelves, will give you extra space without taking up too much floor space. Also look for wire, wicker or fabric baskets, large and small, to store items under or next to the sink, or even on the wall.
Shelves and shelving units, like ladder shelves, will give you extra space without taking up too much floor space. Also look for wire, wicker or fabric baskets, large and small, to store items under or next to the sink, or even on the wall.  The sink, the mirror, shower and/or bath are the places where you might want the clearest and strongest light. You can use these if you want it to be bright and clear. Otherwise, you might want to look at some soft, ambient lighting in the form of chandeliers, short pendants or wall lamps. You could use accent lighting around your bath in the form to create a tranquil, spa feel, as well.
The sink, the mirror, shower and/or bath are the places where you might want the clearest and strongest light. You can use these if you want it to be bright and clear. Otherwise, you might want to look at some soft, ambient lighting in the form of chandeliers, short pendants or wall lamps. You could use accent lighting around your bath in the form to create a tranquil, spa feel, as well. 