Bathroom with a Built-in Bath and Black and White Tiles Ideas and Designs
Refine by:
Budget
Sort by:Popular Today
21 - 40 of 1,379 photos
Item 1 of 3
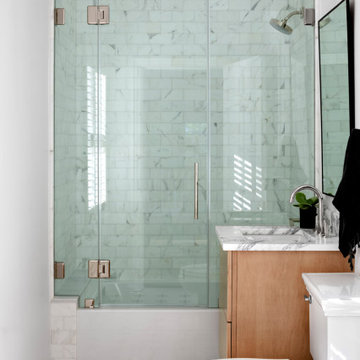
A historic home in the Homeland neighborhood of Baltimore, MD designed for a young, modern family. Traditional detailings are complemented by modern furnishings, fixtures, and color palettes.
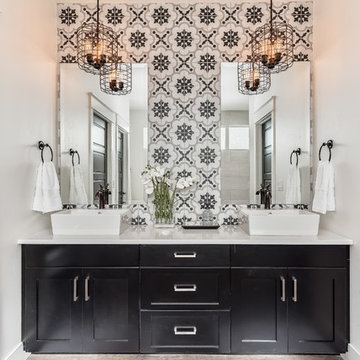
Treat yourself to a luxury spa-like master bathroom with all of the amenities in your own home! From complete tiled wall at the vanity, to upscale vessel sinks, to the gorgeous industrial lighting, this bathroom will wash all your cares away.
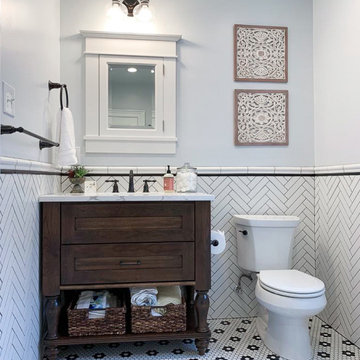
Bringing the non linearity of the wall's backsplash to the floor, this modern bathroom uses a unique hexagonal patterning to ornament the space. With with ring-esque black tiling, the tiling give the square space a more natural feeling in form.
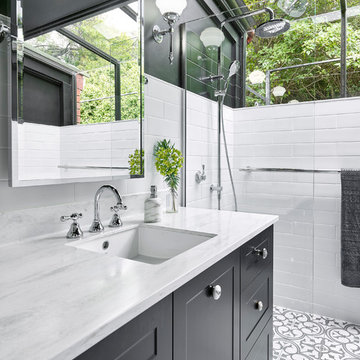
FLOOR TILE: Artisan "Winchester in Charcoal Ask 200x200 (Beaumont Tiles) WALL TILES: RAL-9016 White Matt 300x100 & RAL-0001500 Black Matt (Italia Ceramics) VANITY: Thermolaminate - Oberon/Emo Profile in Black Matt (Custom) BENCHTOP: 20mm Solid Surface in Rain Cloud (Corian) BATH: Decina Shenseki Rect Bath 1400 (Routleys)
MIRROR / KNOBS / TAPWARE / WALL LIGHTS - Client Supplied. Phil Handforth Architectural Photography
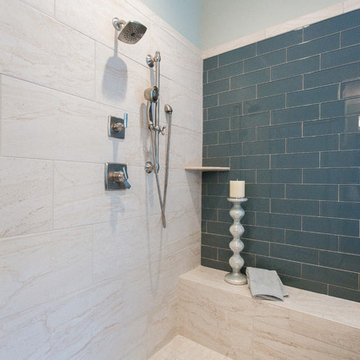
Bright blue subway tile in the master bathroom. To see more of the Lane floor plan visit: www.gomsh.com/the-lane
Photo by: Bryan Chavez
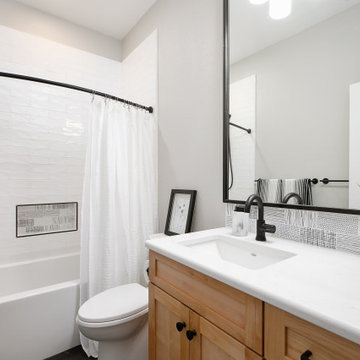
This kid's bathroom has a simple design that will never go out of style. This black and white bathroom features Alder cabinetry, contemporary mirror wrap, matte hexagon floor tile, and a playful pattern tile used for the backsplash and shower niche.
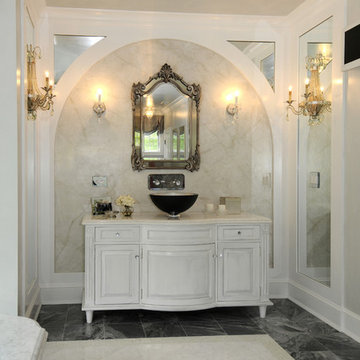
The jewel box theme continues with the lady’s salon style dressing room. All four walls are covered in tinted mirror enhanced by romantic arched millwork that is consistent with the master bath. Vintage silver lighting used in the bath is repeated here.
The elevator which services three floors opens onto the dressing area through a concealed mirrored door. This space has double hanging bars on one side to put together ensembles for travel. There is a mirrored dressing table and jewelry cabinets for convenience. Custom fitted walk in closet is concealed behind the mirrored façade. There is a small safe within the closet.

Primary bathroom renovation. **Window glass was frosted after photos were taken.** Navy, gray, and black are balanced by crisp whites and light wood tones. Eclectic mix of geometric shapes and organic patterns. Featuring 3D porcelain tile from Italy, hand-carved geometric tribal pattern in vanity's cabinet doors, hand-finished industrial-style navy/charcoal 24x24" wall tiles, and oversized 24x48" porcelain HD printed marble patterned wall tiles. Flooring in waterproof LVP, continued from bedroom into bathroom and closet. Brushed gold faucets and shower fixtures. Authentic, hand-pierced Moroccan globe light over tub for beautiful shadows for relaxing and romantic soaks in the tub. Vanity pendant lights with handmade glass, hand-finished gold and silver tones layers organic design over geometric tile backdrop. Open, glass panel all-tile shower with 48x48" window (glass frosted after photos were taken). Shower pan tile pattern matches 3D tile pattern. Arched medicine cabinet from West Elm. Separate toilet room with sound dampening built-in wall treatment for enhanced privacy. Frosted glass doors throughout. Vent fan with integrated heat option. Tall storage cabinet for additional space to store body care products and other bathroom essentials. Original bathroom plumbed for two sinks, but current homeowner has only one user for this bathroom, so we capped one side, which can easily be reopened in future if homeowner wants to return to a double-sink setup.
Expanded closet size and completely redesigned closet built-in storage. Please see separate album of closet photos for more photos and details on this.
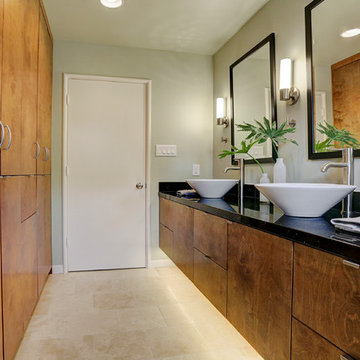
Under-cabinet lighting really accents the space created. Custom linen cabinetry with lots of storage lines the adjacent wall. Custom maple cabinets were built with flushed modern style door.
TK Images
Bathroom with a Built-in Bath and Black and White Tiles Ideas and Designs
2
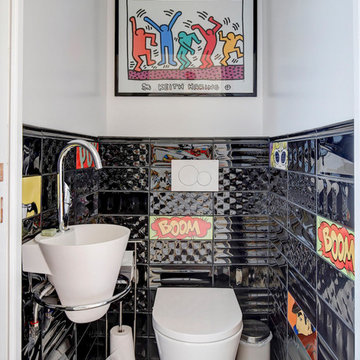
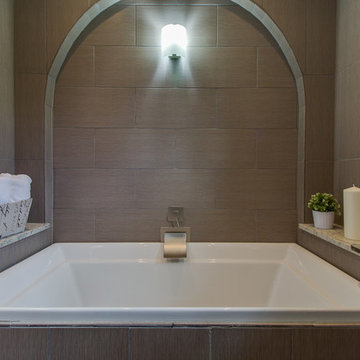
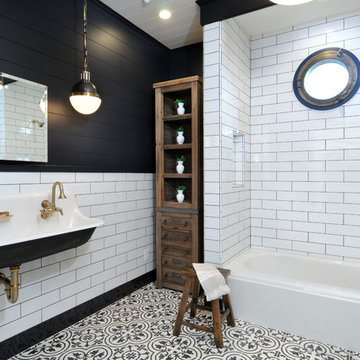
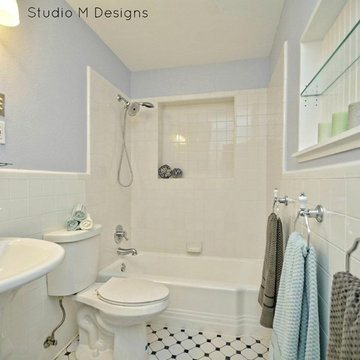
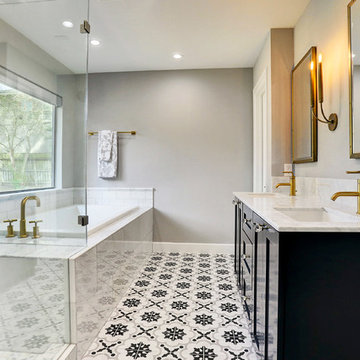
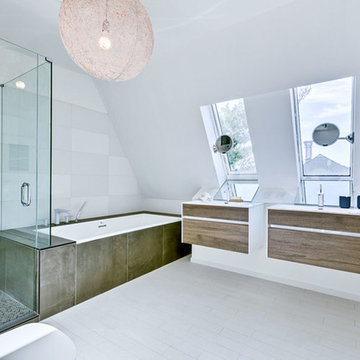
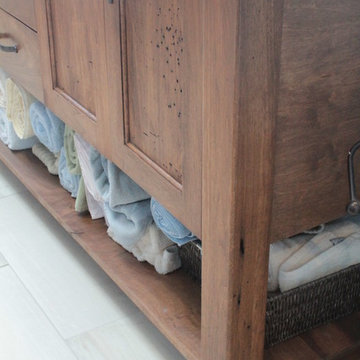
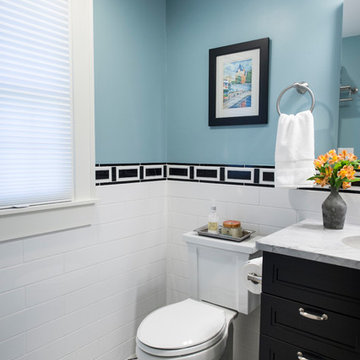
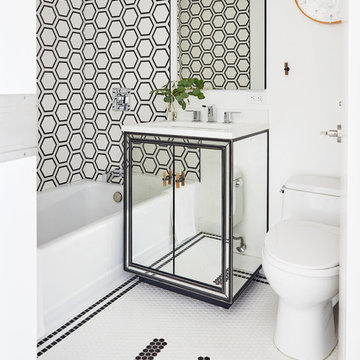
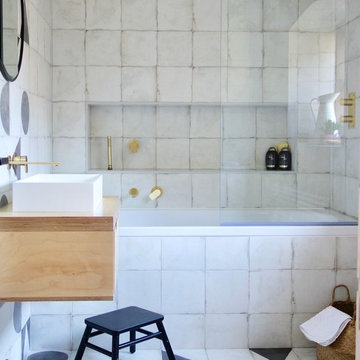
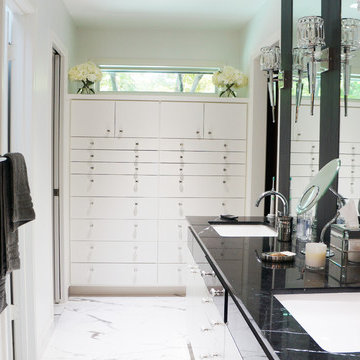

 Shelves and shelving units, like ladder shelves, will give you extra space without taking up too much floor space. Also look for wire, wicker or fabric baskets, large and small, to store items under or next to the sink, or even on the wall.
Shelves and shelving units, like ladder shelves, will give you extra space without taking up too much floor space. Also look for wire, wicker or fabric baskets, large and small, to store items under or next to the sink, or even on the wall.  The sink, the mirror, shower and/or bath are the places where you might want the clearest and strongest light. You can use these if you want it to be bright and clear. Otherwise, you might want to look at some soft, ambient lighting in the form of chandeliers, short pendants or wall lamps. You could use accent lighting around your bath in the form to create a tranquil, spa feel, as well.
The sink, the mirror, shower and/or bath are the places where you might want the clearest and strongest light. You can use these if you want it to be bright and clear. Otherwise, you might want to look at some soft, ambient lighting in the form of chandeliers, short pendants or wall lamps. You could use accent lighting around your bath in the form to create a tranquil, spa feel, as well. 