Bathroom with a Built-in Bath and a Pedestal Sink Ideas and Designs
Refine by:
Budget
Sort by:Popular Today
81 - 100 of 1,616 photos
Item 1 of 3
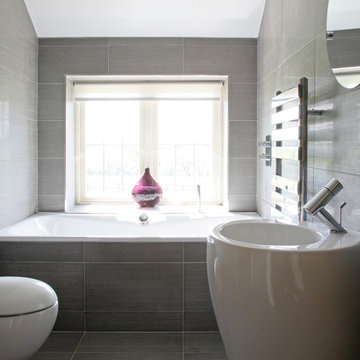
Interiors shouldn't just be about how spaces look. These ribbed grey porcelain tiles bring a depth to this elegant one-colour bathroom that perfectly captures the sun's rays and make you want to reach out and touch. Overall effect - peace and calm. Photography by Fisher Hart
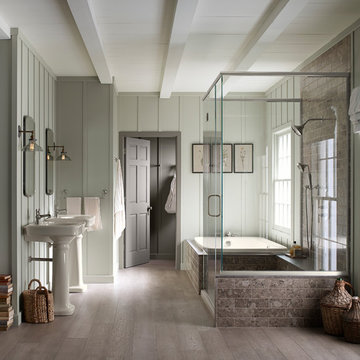
Paneled walls in Benjamin Moore's Iceberg 2122-50 reflect in the mirrored flecks of the Silestone® White Platinum backsplash while the high-arching Polished Chrome faucet accentuates the kitchen's effortless beauty. A classic, creamy vintage-style sink and refreshed antiques add an eclectic allure to the otherwise simple aesthetic.
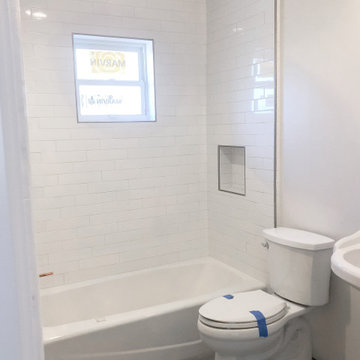
Bathrooms can be game changers and new materials can transform a space without much cost.
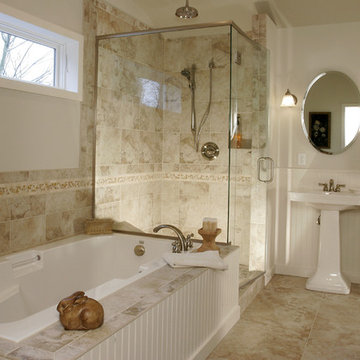
A mixture of traditional fixtures - recessed mirror medicine cabinets, pedistal sinks and bead board surrounds bathroom and soaking tub. Rain shower head and hand-held shower head. Porcelain tile with porcelain listelo accent tile.
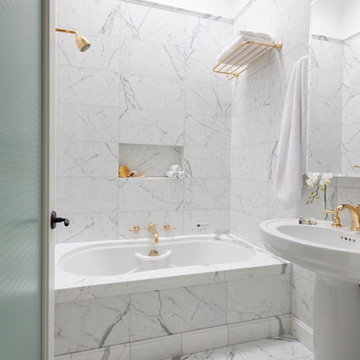
This completely remodeled Edwardian penthouse includes four bedrooms, an eat-in kitchen, and two full bathrooms. Bathroom and kitchen floors are heated for year round comfort. As the owner is a novelist, one of the bedrooms is used as a working library. To create a sense of serenity, the walls are covered in suede cloth from Jack Lenor Larsen. As the owner travels frequently, all of the exterior plantings are delightfully artificial.
Photos © Paul Dyer Photography
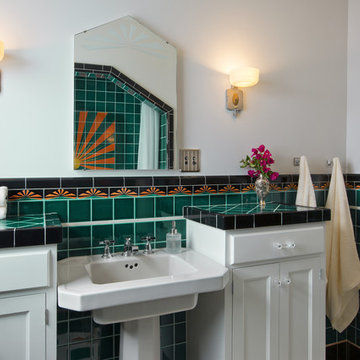
This 1920's Spanish style home needed an upgrade from it's 1970's remodel. The homeowner decided to work from a design she found on some vintage sconces shown here. All of the tile is custom colored and patterned with a sun burst theme and shower mosaic shown in mirror. The cabinets were custom as well, duplicated from a photo given to me by the client.
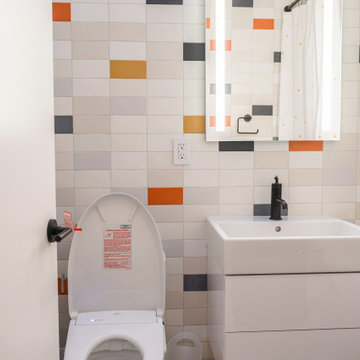
Despite its small size, this bathroom does not look cramped thanks to the small amount of furniture and sanitary ware. In addition, the dominant color in the bathroom is white, which tends to visually expand small spaces.
The high-quality lighting also enhances the sense of space and freedom in the bathroom. The multi-colored walls make the ambience in the bathroom welcoming, cozy, and warm.
Try to make your own bathroom look stylish and beautiful too. Add a bit of high style to it together with our best interior designers!
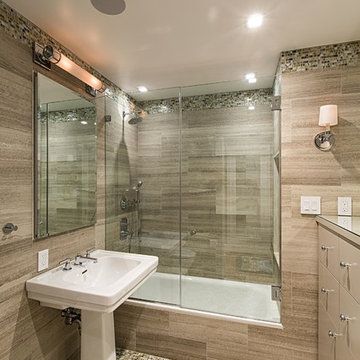
This young girl's bathroom was designed to stay current as the girl ages with the use of neutral colors. The walls are a beautiful chenille limestone and the glass mosaic floor and accent border add reflective light and interest. There are speakers in the ceiling for music in coordination with the whole house Crestron automated system and iPads. The wall opposite the sink is a built-in storage unit with a concealed hamper and mirror above.
Alex Kotlik Photography
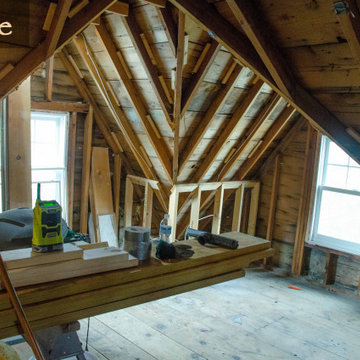
From Attic to Awesome
Many of the classic Tudor homes in Minneapolis are defined as 1 ½ stories. The ½ story is actually an attic; a space just below the roof and with a rough floor often used for storage and little more. The owners were looking to turn their attic into about 900 sq. ft. of functional living/bedroom space with a big bath, perfect for hosting overnight guests.
This was a challenging project, considering the plan called for raising the roof and adding two large shed dormers. A structural engineer was consulted, and the appropriate construction measures were taken to address the support necessary from below, passing the required stringent building codes.
The remodeling project took about four months and began with reframing many of the roof support elements and adding closed cell spray foam insulation throughout to make the space warm and watertight during cold Minnesota winters, as well as cool in the summer.
You enter the room using a stairway enclosed with a white railing that offers a feeling of openness while providing a high degree of safety. A short hallway leading to the living area features white cabinets with shaker style flat panel doors – a design element repeated in the bath. Four pairs of South facing windows above the cabinets let in lots of South sunlight all year long.
The 130 sq. ft. bath features soaking tub and open shower room with floor-to-ceiling 2-inch porcelain tiling. The custom heated floor and one wall is constructed using beautiful natural stone. The shower room floor is also the shower’s drain, giving this room an open feeling while providing the ultimate functionality. The other half of the bath consists of a toilet and pedestal sink flanked by two white shaker style cabinets with Granite countertops. A big skylight over the tub and another north facing window brightens this room and highlights the tiling with a shade of green that’s pleasing to the eye.
The rest of the remodeling project is simply a large open living/bedroom space. Perhaps the most interesting feature of the room is the way the roof ties into the ceiling at many angles – a necessity because of the way the home was originally constructed. The before and after photos show how the construction method included the maximum amount of interior space, leaving the room without the “cramped” feeling too often associated with this kind of remodeling project.
Another big feature of this space can be found in the use of skylights. A total of six skylights – in addition to eight South-facing windows – make this area warm and bright during the many months of winter when sunlight in Minnesota comes at a premium.
The main living area offers several flexible design options, with space that can be used with bedroom and/or living room furniture with cozy areas for reading and entertainment. Recessed lighting on dimmers throughout the space balances daylight with room light for just the right atmosphere.
The space is now ready for decorating with original artwork and furnishings. How would you furnish this space?
Bathroom with a Built-in Bath and a Pedestal Sink Ideas and Designs
5
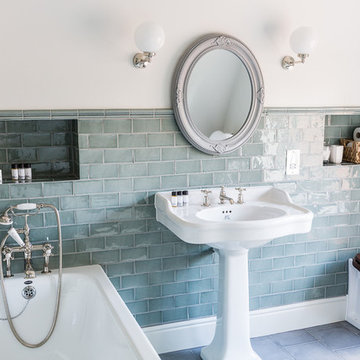
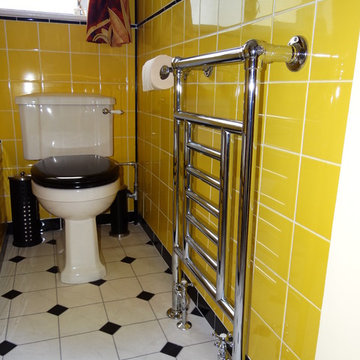
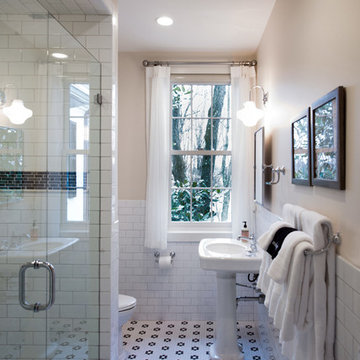
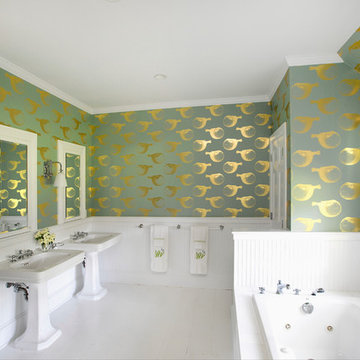

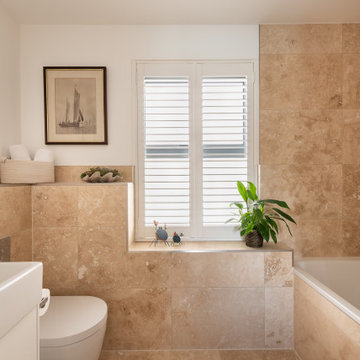
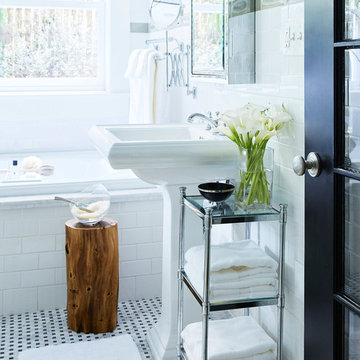
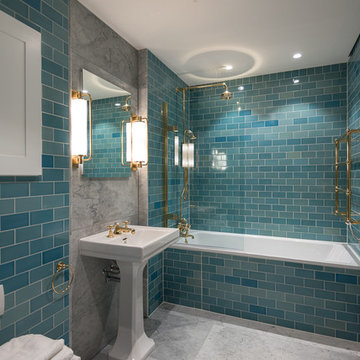
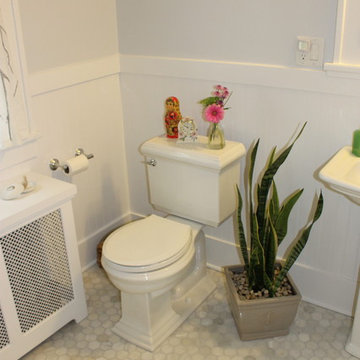
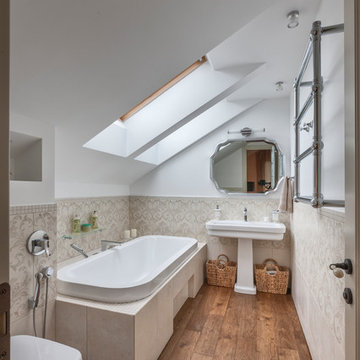
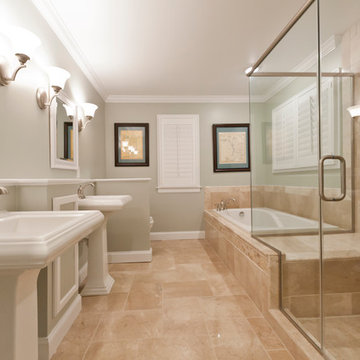

 Shelves and shelving units, like ladder shelves, will give you extra space without taking up too much floor space. Also look for wire, wicker or fabric baskets, large and small, to store items under or next to the sink, or even on the wall.
Shelves and shelving units, like ladder shelves, will give you extra space without taking up too much floor space. Also look for wire, wicker or fabric baskets, large and small, to store items under or next to the sink, or even on the wall.  The sink, the mirror, shower and/or bath are the places where you might want the clearest and strongest light. You can use these if you want it to be bright and clear. Otherwise, you might want to look at some soft, ambient lighting in the form of chandeliers, short pendants or wall lamps. You could use accent lighting around your bath in the form to create a tranquil, spa feel, as well.
The sink, the mirror, shower and/or bath are the places where you might want the clearest and strongest light. You can use these if you want it to be bright and clear. Otherwise, you might want to look at some soft, ambient lighting in the form of chandeliers, short pendants or wall lamps. You could use accent lighting around your bath in the form to create a tranquil, spa feel, as well. 