Bathroom with a Built-in Bath and a Built In Vanity Unit Ideas and Designs
Refine by:
Budget
Sort by:Popular Today
161 - 180 of 5,692 photos
Item 1 of 3
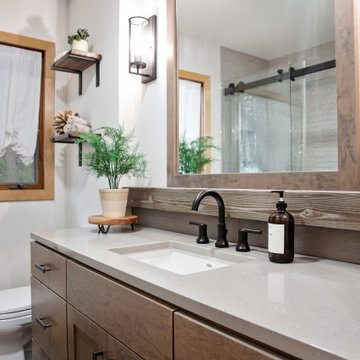
A small guest bathroom uses rustic elements to create a warm modern farmhouse look.
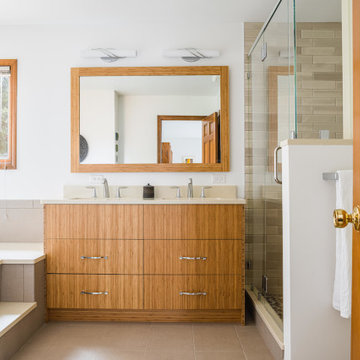
The existing primary bath is updated with new cabinetry and a new shower. Design and construction by Meadowlark Design + Build in Ann Arbor, Michigan. Professional photography by Sean Carter.
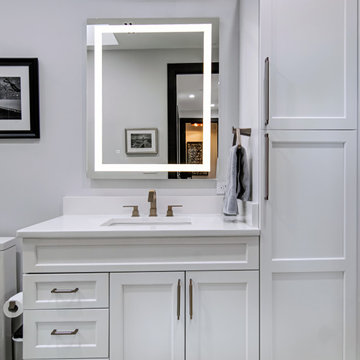
Beautiful transitional bathroom with white shaker cabinets, gold hardware, blue jean shimmer porcelain shower tiles, built-in bathtub, and hexagon floor tiles.

In this project, navy blue painted cabinetry helped to create a modern farmhouse-inspired hall kids bathroom. First, we designed a single vanity, painted with Navy Blue to allow the color to shine in this small bathroom.
Next on the opposing walls, we painted a light gray to add subtle interest between the trim and walls.
We additionally crafted a complimenting linen closet space with custom cut-outs and a wallpapered back. The finishing touch is the custom hand painted flooring, which mimics a modern black and white tile, which adds a clean, modern farmhouse touch to the room.
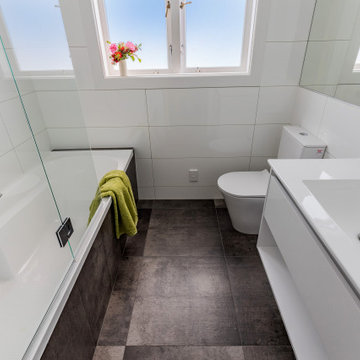
This is a compact bathroom, hence we have the shower over the bath. but the standing room between the vanity and the bath tub feels really comfortable and the space feels really spacious. The wall to wall mirror helps making the space feel larger.
The floor tile provides a lot of interest with an industrial timber grain look and different shading throughout the tile.
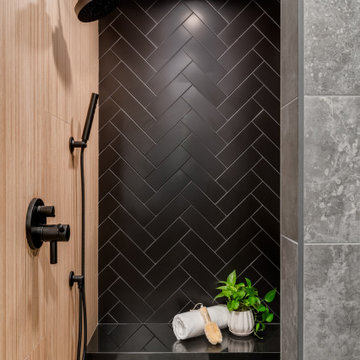
We worked with our client to remodel her outdated primary bathroom into a relaxing, modern space. We incorporated many high tech features like an Alexa Smart Mirror, a Hydro Fusion Bathtub and a Kohler Eir "Intelligent" Toilet. The shower was designed as a "wet room", without glass and with modern style wall and floor tile.
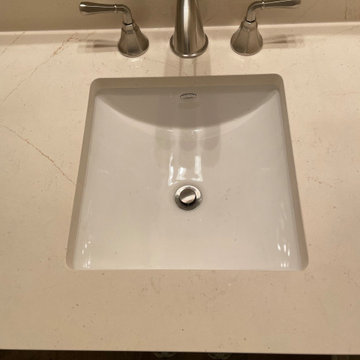
Custom Surface Solutions (www.css-tile.com) - Owner Craig Thompson (512) 966-8296. This project shows a an updated Silestone Eternal Marfil 3cm quartz countertop and 4" backsplash with American Standard undermount sink and Signature Hardware 8" spread

This sharp looking, contemporary kids bathroom has a double vanity with shaker style doors, Kohler undermount sinks, black Kallista sink fixtures and matching black accessories, lighting fixtures, hardware, and vanity mirror frames. The painted pattern tile matches all three colors in the bathroom (powder blue, black and white).
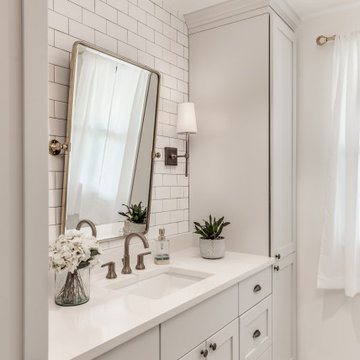
***A Steven Allen Design + Remodel***
2019: Kitchen + Living + Closet + Bath Remodel Including Custom Shaker Cabinets with Quartz Countertops + Designer Tile & Brass Fixtures + Oversized Custom Master Closet /// Inspired by the Client's Love for NOLA + ART

Relaxing Bathroom in Horsham, West Sussex
Marble tiling, contemporary furniture choices and ambient lighting create a spa-like bathroom space for this Horsham client.
The Brief
Our Horsham-based bathroom designer Martin was tasked with creating a new layout as well as implementing a relaxing and spa-like feel in this Horsham bathroom.
Within the compact space, Martin had to incorporate plenty of storage and some nice features to make the room feel inviting, but not cluttered in any way.
It was clear a unique layout and design were required to achieve all elements of this brief.
Design Elements
A unique design is exactly what Martin has conjured for this client.
The most impressive part of the design is the storage and mirror area at the rear of the room. A clever combination of Graphite Grey Mereway furniture has been used above the ledge area to provide this client with hidden away storage, a large mirror area and a space to store some bathing essentials.
This area also conceals some of the ambient, spa-like features within this room.
A concealed cistern is fitted behind white marble tiles, whilst a niche adds further storage for bathing items. Discrete downlights are fitted above the mirror and within the tiled niche area to create a nice ambience to the room.
Special Inclusions
A larger bath was a key requirement of the brief, and so Martin has incorporated a large designer-style bath ideal for relaxing. Around the bath area are plenty of places for decorative items.
Opposite, a smaller wall-hung unit provides additional storage and is also equipped with an integrated sink, in the same Graphite Grey finish.
Project Highlight
The numerous decorative areas are a great highlight of this project.
Each add to the relaxing ambience of this bathroom and provide a place to store decorative items that contribute to the spa-like feel. They also highlight the great thought that has gone into the design of this space.
The End Result
The result is a bathroom that delivers upon all the requirements of this client’s brief and more. This project is also a great example of what can be achieved within a compact bathroom space, and what can be achieved with a well-thought-out design.
If you are seeking a transformation to your bathroom space, discover how our expert designers can create a great design that meets all your requirements.
To arrange a free design appointment visit a showroom or book an appointment now!
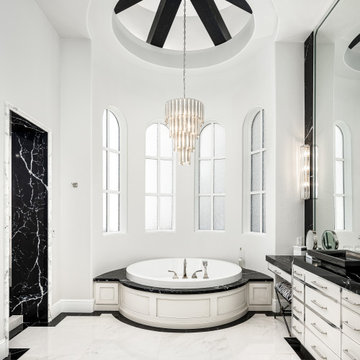
This family opted for a modern home and a spa-like master bath. We love the built-in nook with bay windows for the soaking tub, the marble floors, custom tile shower, coffered ceiling and the chandelier.
Bathroom with a Built-in Bath and a Built In Vanity Unit Ideas and Designs
9
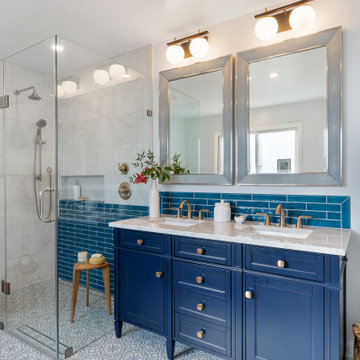
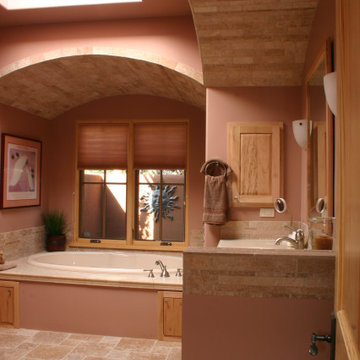
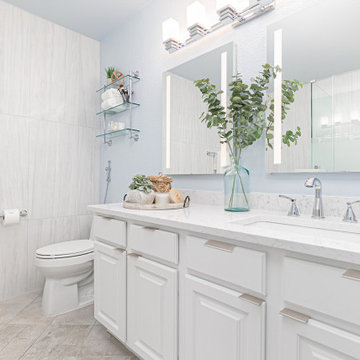

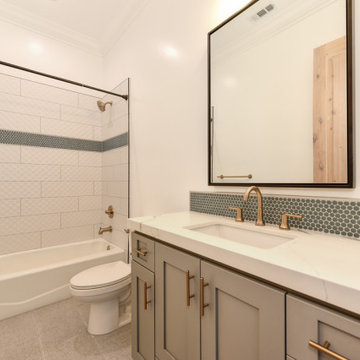
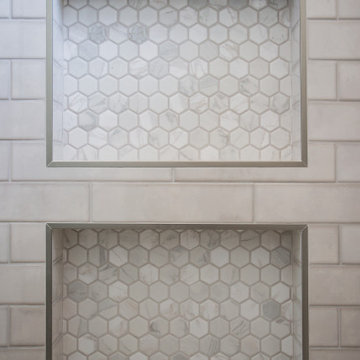
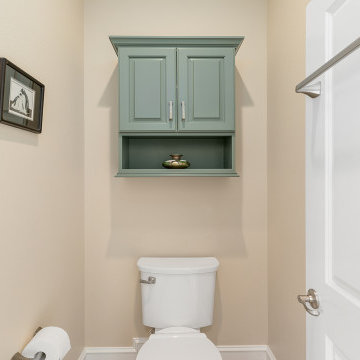
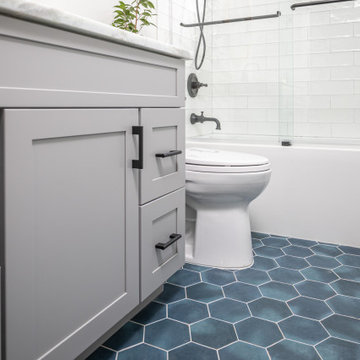
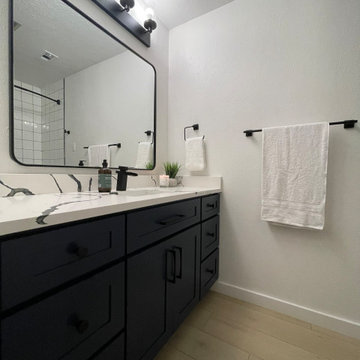

 Shelves and shelving units, like ladder shelves, will give you extra space without taking up too much floor space. Also look for wire, wicker or fabric baskets, large and small, to store items under or next to the sink, or even on the wall.
Shelves and shelving units, like ladder shelves, will give you extra space without taking up too much floor space. Also look for wire, wicker or fabric baskets, large and small, to store items under or next to the sink, or even on the wall.  The sink, the mirror, shower and/or bath are the places where you might want the clearest and strongest light. You can use these if you want it to be bright and clear. Otherwise, you might want to look at some soft, ambient lighting in the form of chandeliers, short pendants or wall lamps. You could use accent lighting around your bath in the form to create a tranquil, spa feel, as well.
The sink, the mirror, shower and/or bath are the places where you might want the clearest and strongest light. You can use these if you want it to be bright and clear. Otherwise, you might want to look at some soft, ambient lighting in the form of chandeliers, short pendants or wall lamps. You could use accent lighting around your bath in the form to create a tranquil, spa feel, as well. 