Bathroom with a Bidet and Vinyl Flooring Ideas and Designs
Refine by:
Budget
Sort by:Popular Today
21 - 40 of 201 photos
Item 1 of 3
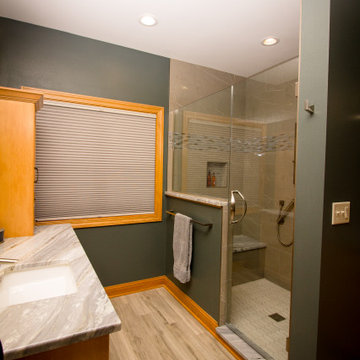
Corner closet removed to fit in this large walk-in shower with shower bench. Gray-green porcelain tile with white veining installed on shower walls. A gray hexagon tile for the floor adds pattern to the space. A deceptive glass mosaic stipe across the shower adds interest and texture to the space.
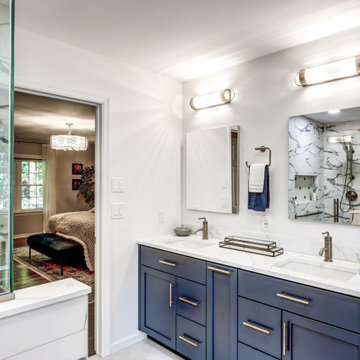
Master bathroom with blue vanity and brushed bronze hardware and accessories
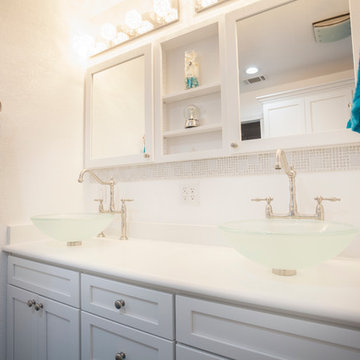
The dominant color was to be white so any accent color could be used for an easy design update.
Starmark Cabinetry was used for the vanity, storage wall and the custom recessed double medicine cabinet. Our client chose white, maple in the Bridgeport door style with a Vicostone quartz white polished countertop.
The shower has Daltile Florentine, Carrara wall tile 12”x24” with a 4” accent of Circuit Mosaic Presto and Uptown Glass Carrara Mosaic for the floor. A rain can Bluetooth speaker shower head, hand-held shower head, three body sprays are controlled with a 3/6 function diverter valve. Seating is a teak, fold-down seat.
This bath also features Victorian faucets in satin nickel to go with the frosted white vessel sinks and Gem vanity lights.
A comfort height toilet and bidet were included in the double pocket door toilet area.
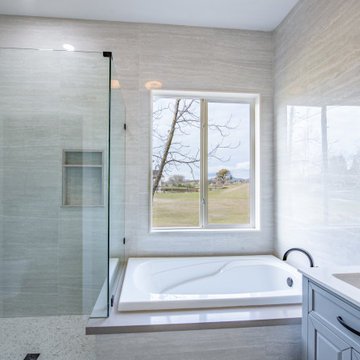
Master Bath Design & Remodel.
Details:
15x30 Tile on Shower Walls and Half Wall on W.C.
Black Finishes
Vinyl Flooring
Frameless Shower Door
Bidet Toilet
LED Mirror
Quartz Tub Deck
Interior Designer: Vivian Costa
General Contractor: Weslei Costa
Jobsite: Copper Valley - Copperopolis, CA.
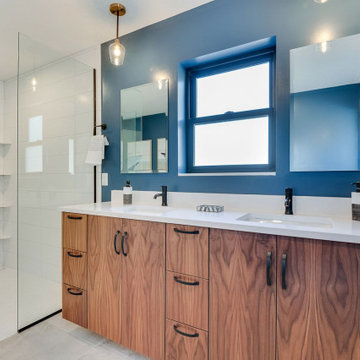
Although they are not visible, it is important to note that this home was built with SIPs, or Structural Insulated Panels, which means that it is 15 times more airtight than a traditional home! With fewer gaps in the foam installation, we can optimize the home's energy performance while improving the indoor air 9uality. This modern construction techni9ue can reduce framing time by as much as 50% without compromising structural strength.
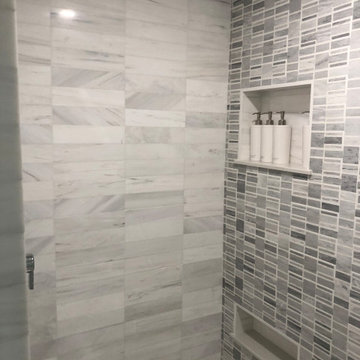
Master Bath with Custom Cabinetry by Schlabach Wood Design, Countertops by United Granite & Stone Tampa, Jon Adler Sconce Lighting, Deco Lav Vessel Sink, Hardware by Top Knobs.
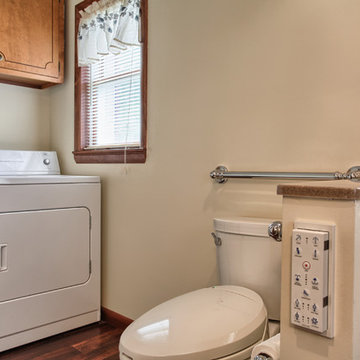
This comfort-height toilet features a remote-control bidet to accommodate the needs of the homeowner, who is living with ALS. The bathroom was opened up into the laundry room to make it large enough for wheelchair access and turning radius.
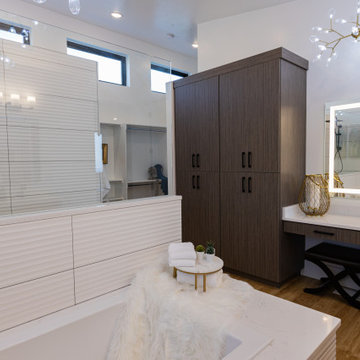
A 6' tub to soak the day's troubles away next to an open-concept walk -in/ roll-in shower. You may think the shower to too open, but this house is built to be draft free, so the expansive shower stays warm and comfortable even on chilly mornings. Notice how the high windows flood the room with light over the top of the low all and through the shower glass wall.
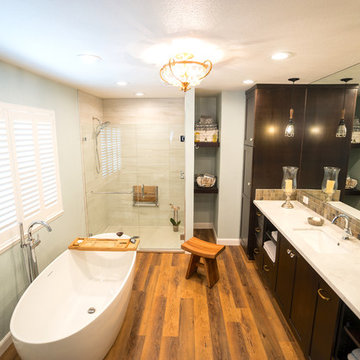
An adjoining bedroom was transformed into a spacious master suite with excellent storage while a hall bath and the original small master bath were reclaimed as a large walk-in closet. Warm-toned wood-look luxury vinyl tile flooring is continuous throughout the master suite to the low-threshold wall=in shower. A large freestanding tub with floor-mounted faucet takes center stage.
Bathroom with a Bidet and Vinyl Flooring Ideas and Designs
2
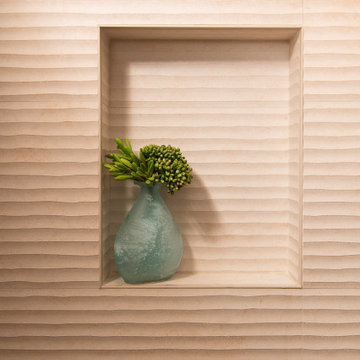
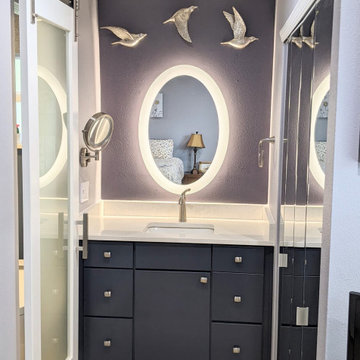


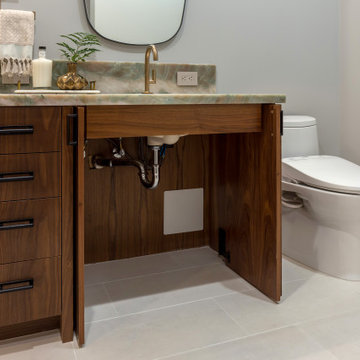
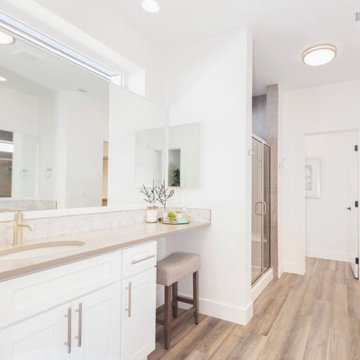
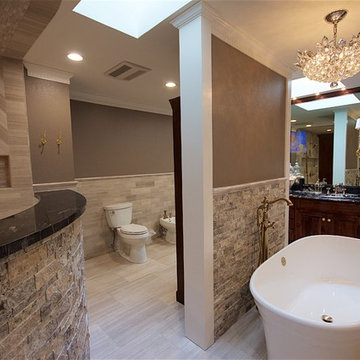
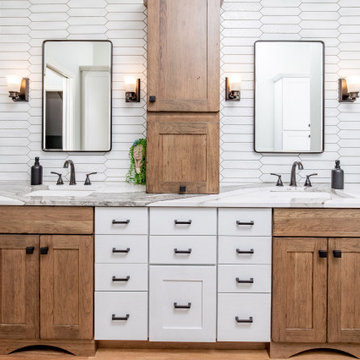
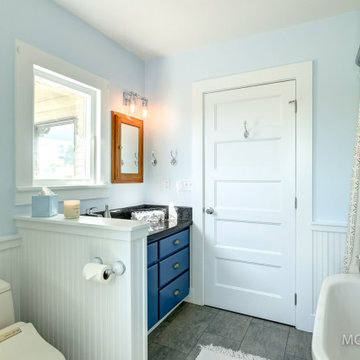
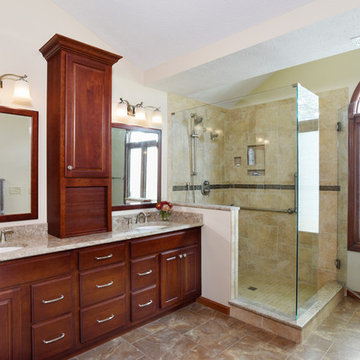
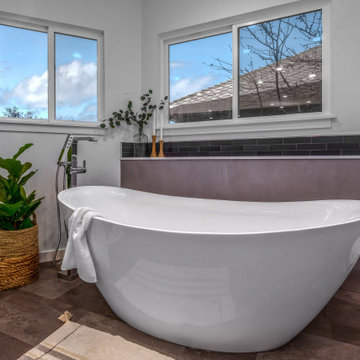

 Shelves and shelving units, like ladder shelves, will give you extra space without taking up too much floor space. Also look for wire, wicker or fabric baskets, large and small, to store items under or next to the sink, or even on the wall.
Shelves and shelving units, like ladder shelves, will give you extra space without taking up too much floor space. Also look for wire, wicker or fabric baskets, large and small, to store items under or next to the sink, or even on the wall.  The sink, the mirror, shower and/or bath are the places where you might want the clearest and strongest light. You can use these if you want it to be bright and clear. Otherwise, you might want to look at some soft, ambient lighting in the form of chandeliers, short pendants or wall lamps. You could use accent lighting around your bath in the form to create a tranquil, spa feel, as well.
The sink, the mirror, shower and/or bath are the places where you might want the clearest and strongest light. You can use these if you want it to be bright and clear. Otherwise, you might want to look at some soft, ambient lighting in the form of chandeliers, short pendants or wall lamps. You could use accent lighting around your bath in the form to create a tranquil, spa feel, as well. 